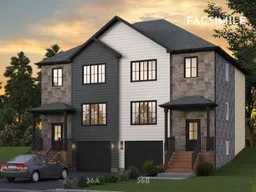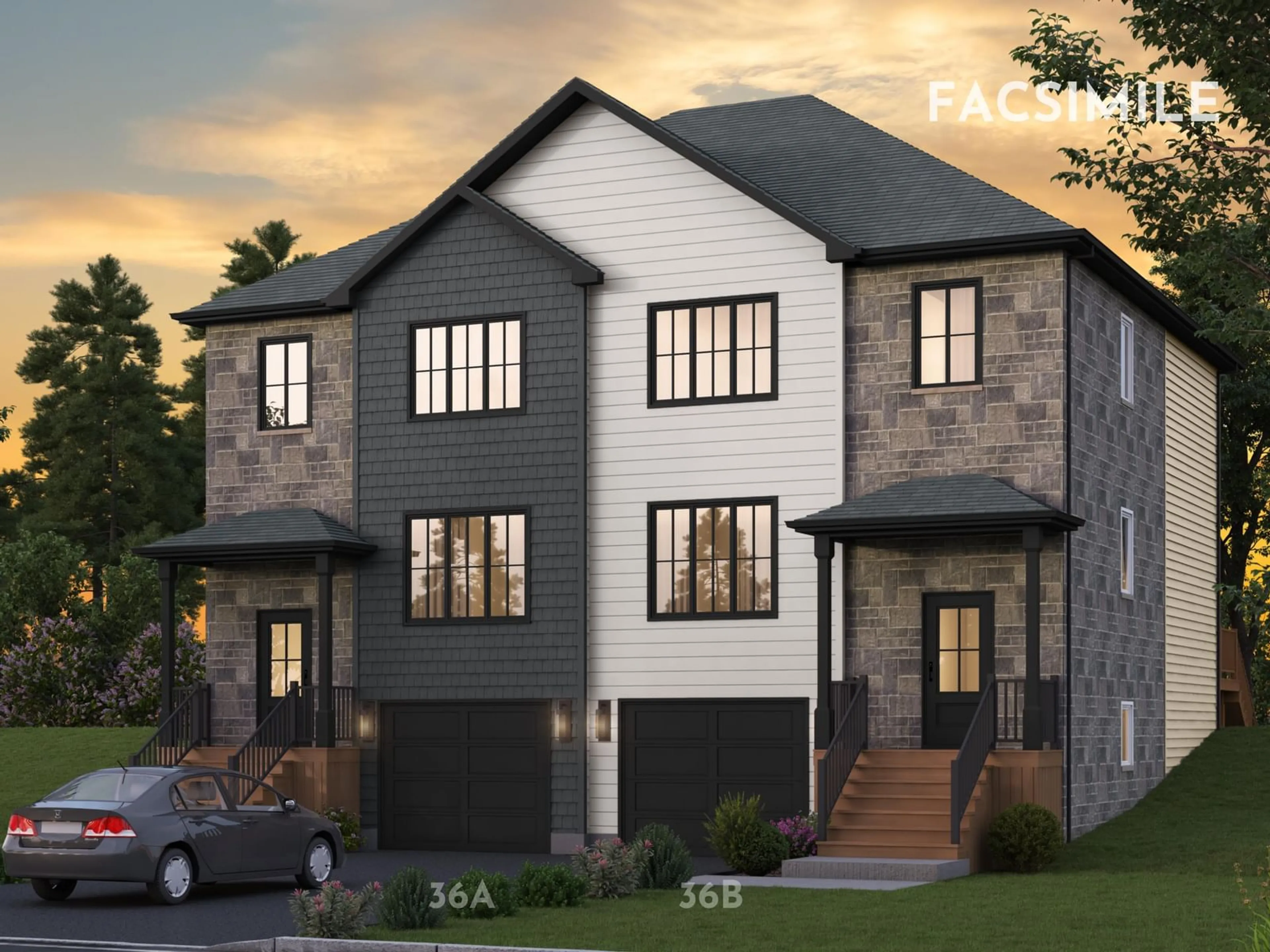35 Lew Cres #LO36B, Lantz, Nova Scotia B2S 0H9
Contact us about this property
Highlights
Estimated valueThis is the price Wahi expects this property to sell for.
The calculation is powered by our Instant Home Value Estimate, which uses current market and property price trends to estimate your home’s value with a 90% accuracy rate.Not available
Price/Sqft$324/sqft
Monthly cost
Open Calculator
Description
Welcome to The Haven by Integrity Homes, where modern living meets exceptional value. Located in the beautifully master-planned community of Kiln Creek in Lantz, East Hants, this semi-detached home offers 2,169 square feet of thoughtfully designed space. With 3 bedrooms, 2.5 bathrooms, and a single-car garage, this home delivers both style and functionality. The open-concept main floor features a spacious eat-in kitchen, dining area, and two cozy living spaces, perfect for everyday living or entertaining. Upstairs, the primary suite offers a serene retreat with a luxurious ensuite bath, accompanied by two additional bedrooms and plenty of storage to keep your home organized. The unfinished basement includes a full bathroom rough-in, providing flexibility for future customization, whether you envision a recreation room, guest suite, or home office, the possibilities are endless. Nestled in the thriving Kiln Creek community, you’ll enjoy scenic walking trails, a family-friendly atmosphere, and convenient access to local amenities. Just 25 minutes from Dartmouth Crossing and a mere 2-minute drive to Highway 102 via Exit 8A, The Haven is the perfect balance of modern convenience and small-town charm. Discover your future in The Haven, a home designed with your lifestyle in mind.
Property Details
Interior
Features
Main Floor Floor
Foyer
4'5 x 7'9Bath 1
3'10 x 7'8Living Room
12'8 x 14'1Dining Room
9'6 x 14Exterior
Features
Parking
Garage spaces 1
Garage type -
Other parking spaces 0
Total parking spaces 1
Property History
 1
1


