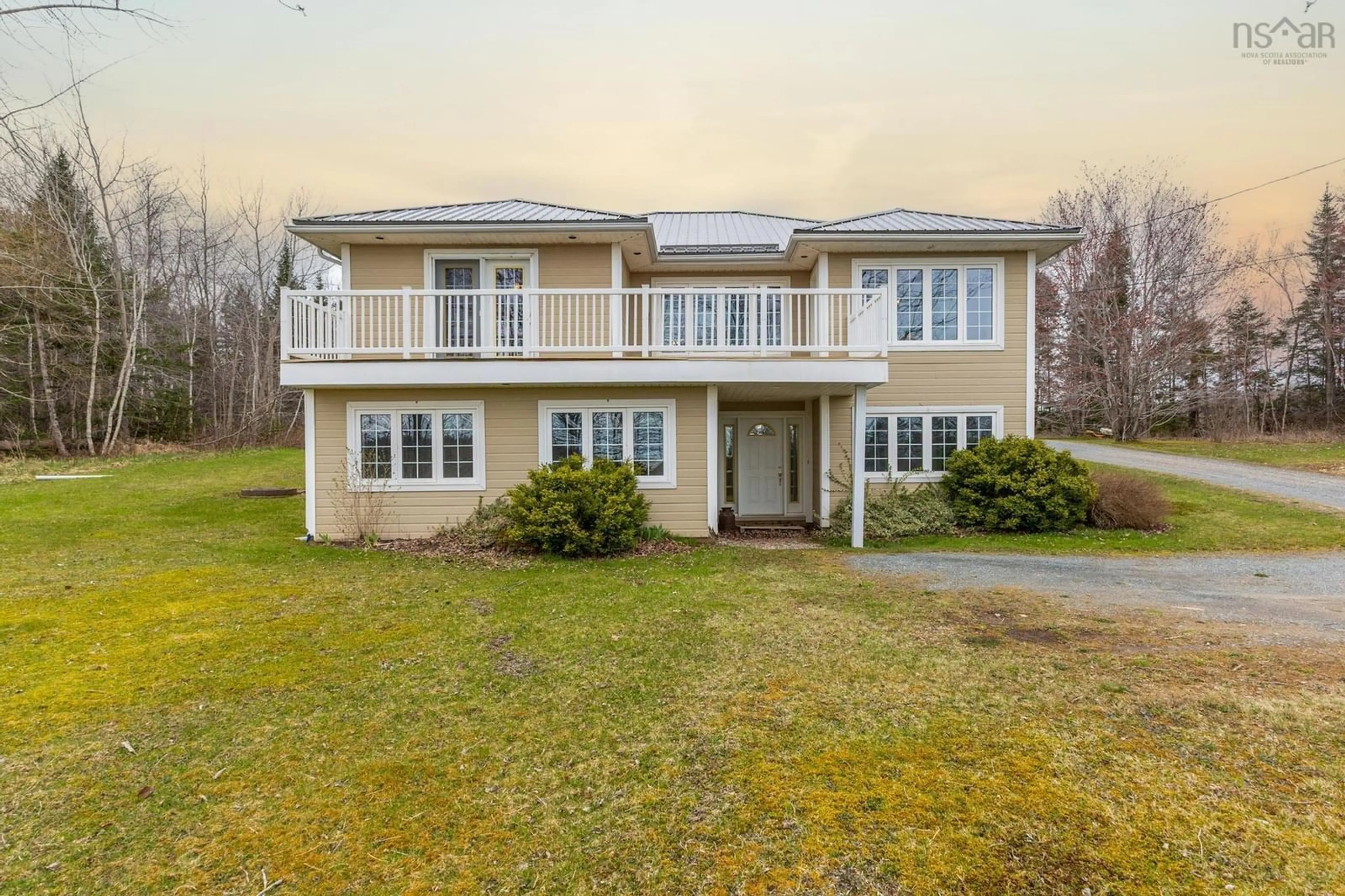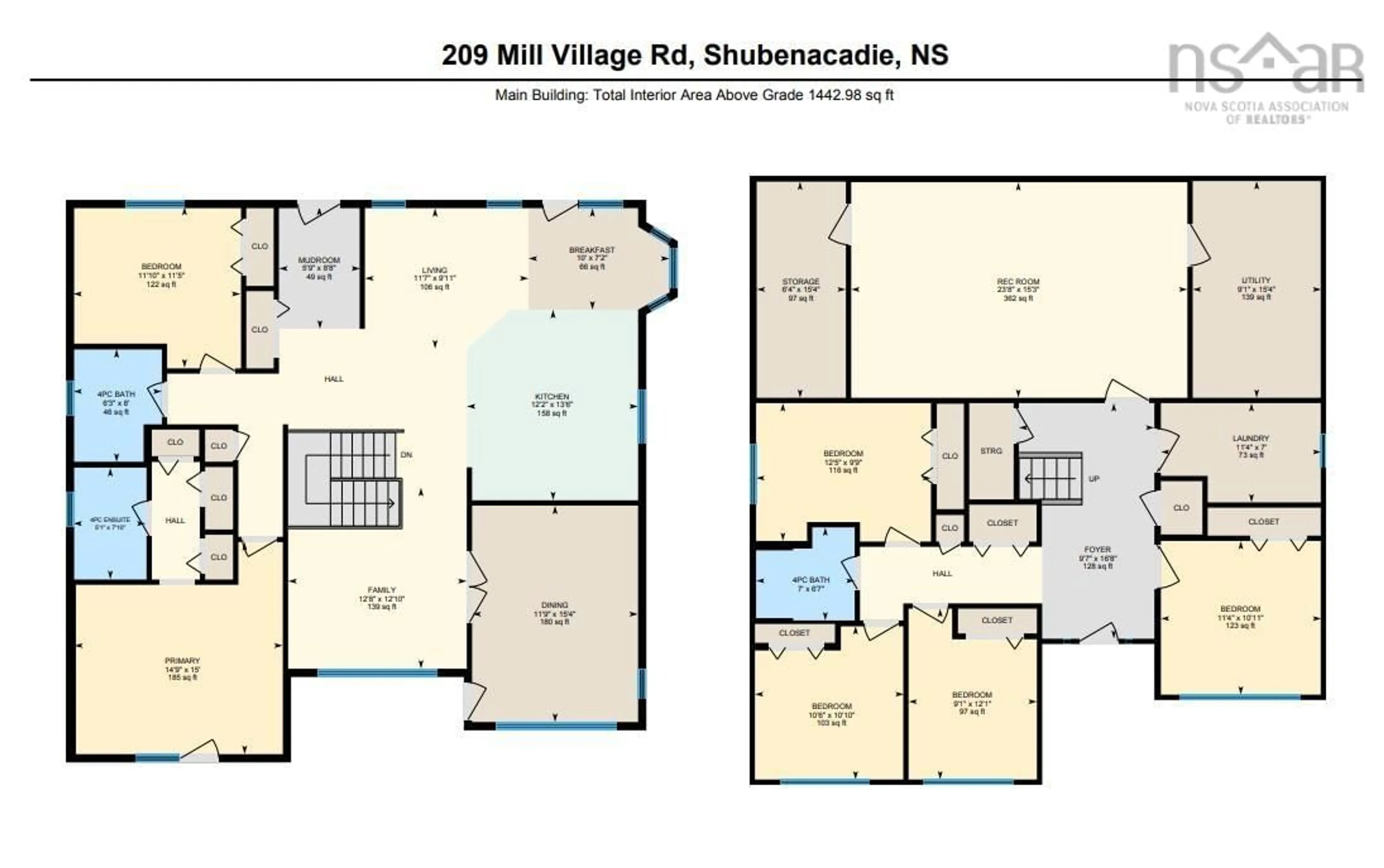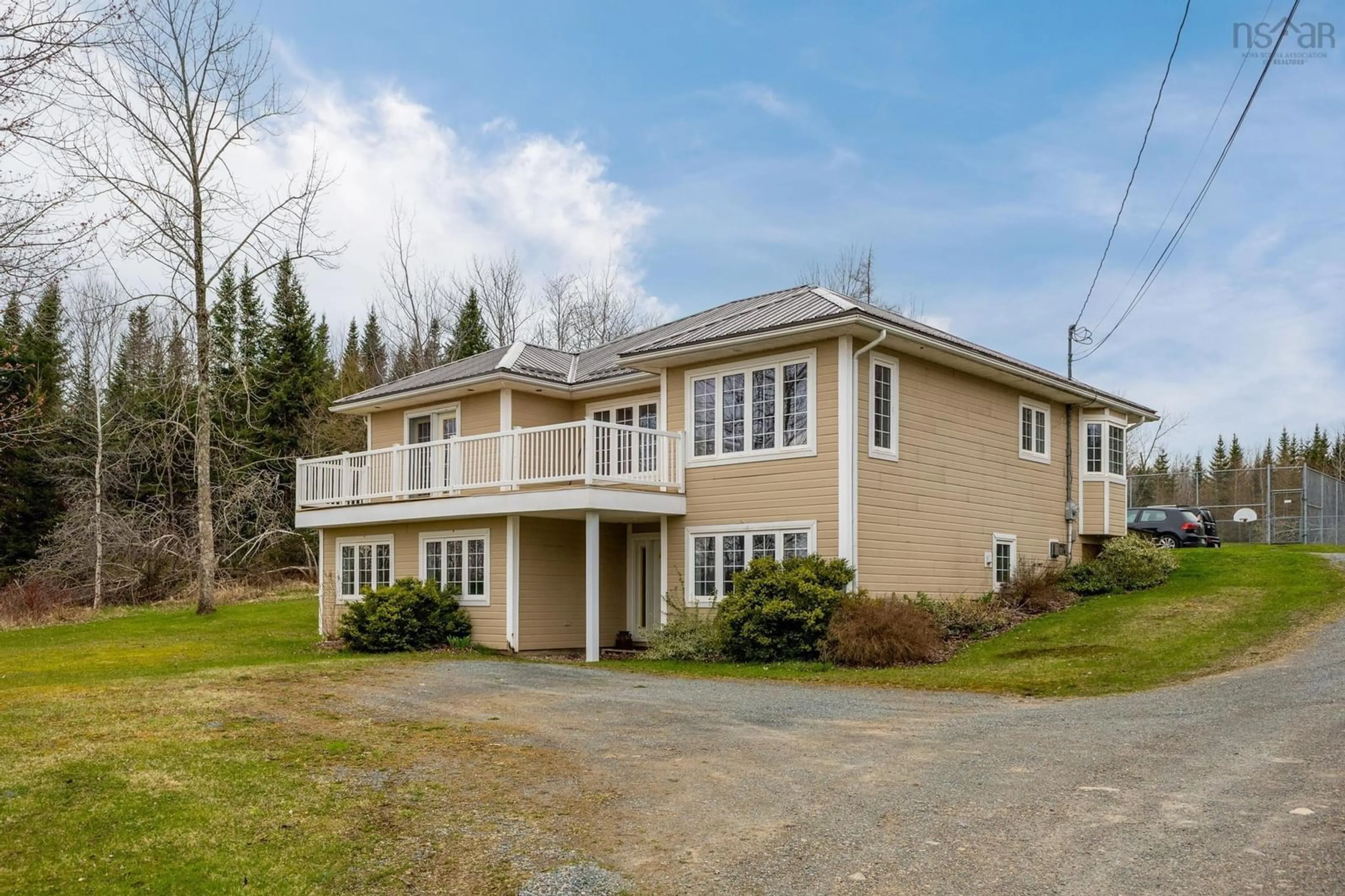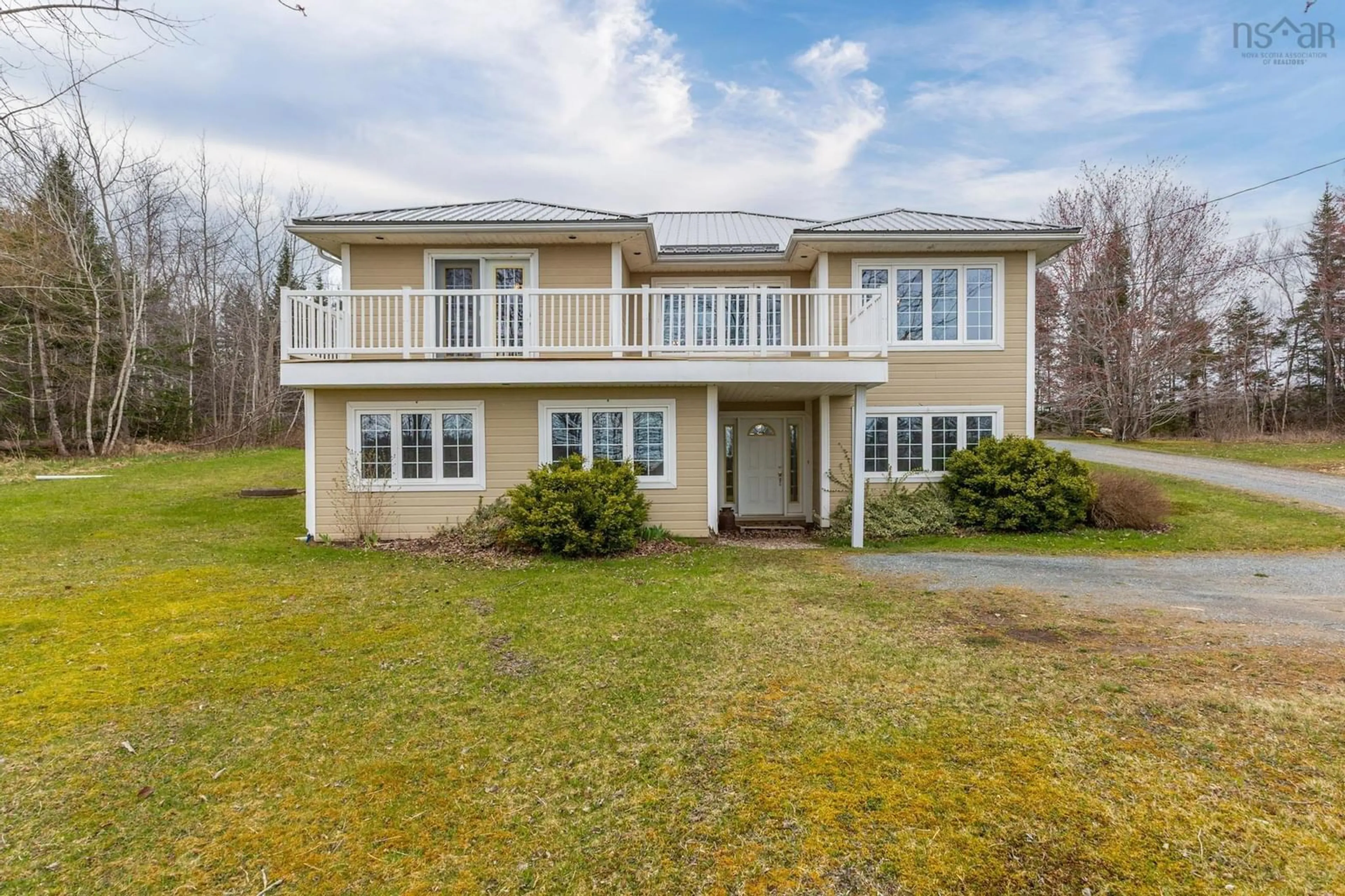Sold conditionally
226 days on Market
209 Mill Village Rd, Shubenacadie, Nova Scotia B0N 2H0
•
•
•
•
Sold for $···,···
•
•
•
•
Contact us about this property
Highlights
Days on marketSold
Estimated valueThis is the price Wahi expects this property to sell for.
The calculation is powered by our Instant Home Value Estimate, which uses current market and property price trends to estimate your home’s value with a 90% accuracy rate.Not available
Price/Sqft$199/sqft
Monthly cost
Open Calculator
Description
Property Details
Interior
Features
Heating: Furnace, In Floor, Radiant
Central Vacuum
Basement: Full, Walk-Out Access
Exterior
Features
Patio: Deck
Parking
Garage spaces -
Garage type -
Total parking spaces 1
Property History
May 1, 2025
ListedActive
$599,900
226 days on market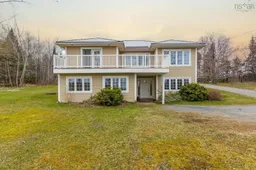 50Listing by nsar®
50Listing by nsar®
 50
50Property listed by Royal LePage Atlantic (Enfield), Brokerage

Interested in this property?Get in touch to get the inside scoop.
