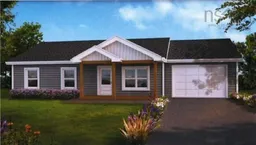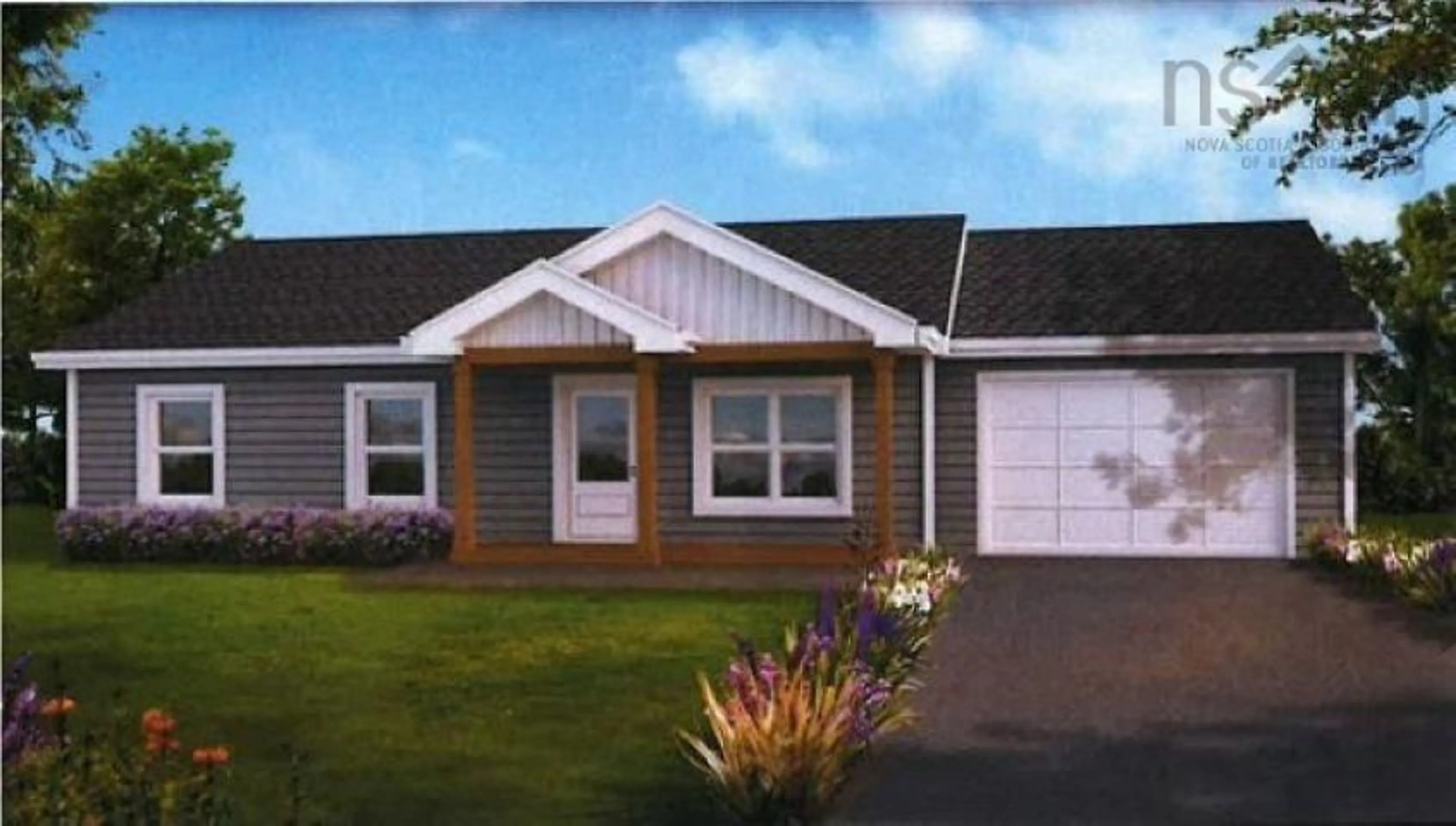153 Kingston Crt, Three Mile Plains, Nova Scotia B0N 2T0
Contact us about this property
Highlights
Estimated valueThis is the price Wahi expects this property to sell for.
The calculation is powered by our Instant Home Value Estimate, which uses current market and property price trends to estimate your home’s value with a 90% accuracy rate.Not available
Price/Sqft$388/sqft
Monthly cost
Open Calculator
Description
Welcome to The Woodlands! Ideally situated at the gateway to the historic Windsor/West Hants region of beautiful Nova Scotia, The Woodlands is a vibrant new lifestyle community in picturesque Three Mile Plains—just 40 minutes from Halifax. Here, you will experience the best of East Coast living, surrounded by local vineyards, craft breweries, beaches, golf courses, theatres, parks, ski hills, farms, orchards, and everything else the renowned Annapolis Valley has to offer. This thoughtfully designed 1,332.5 sqft, bungalow features an open-concept layout with 9-foot ceilings, creating a spacious and airy feel throughout. Highlights include a spacious foyer with built-in bench, a stylish kitchen with laminate countertops, and walk-in pantry, and a bright living/dining area with a ductless heat pump and garden door leading to your private backyard. The home offers three bedrooms, including a primary suite with a acrylic walk-in shower,another 4pf bth with acrylic shower/tub,2 other spacious bedrooms which one could be used as a den or office, attached garage for added convenience. With all living on one level, this home is ideal for ease of living and welcoming guests and family. Tucked away on a quiet culdesac, these beautiful homes are designed with comfort and lifestyle in mind. Visit The Woodlands Today and see this beautiful street has to offer.
Property Details
Interior
Features
Main Floor Floor
Living Room
19.9 x 14.11Kitchen
19.8 x 14.2OTHER
5.3 x 5.3Ensuite Bath 1
10.6 x 6.8Exterior
Features
Parking
Garage spaces 1
Garage type -
Other parking spaces 0
Total parking spaces 1
Property History
 1
1


