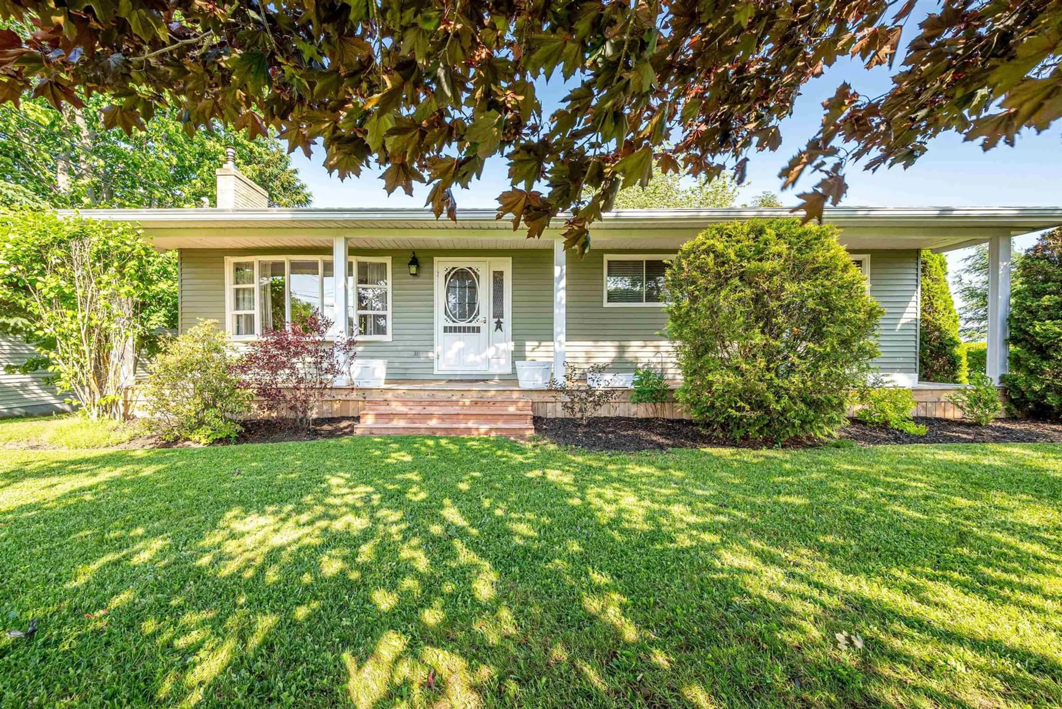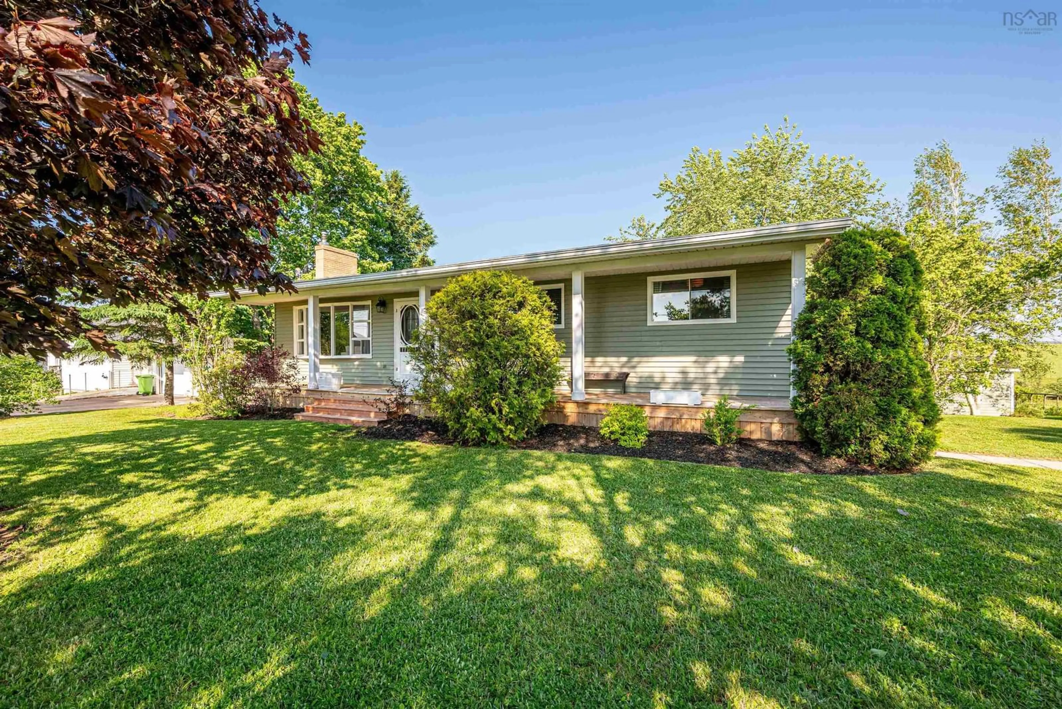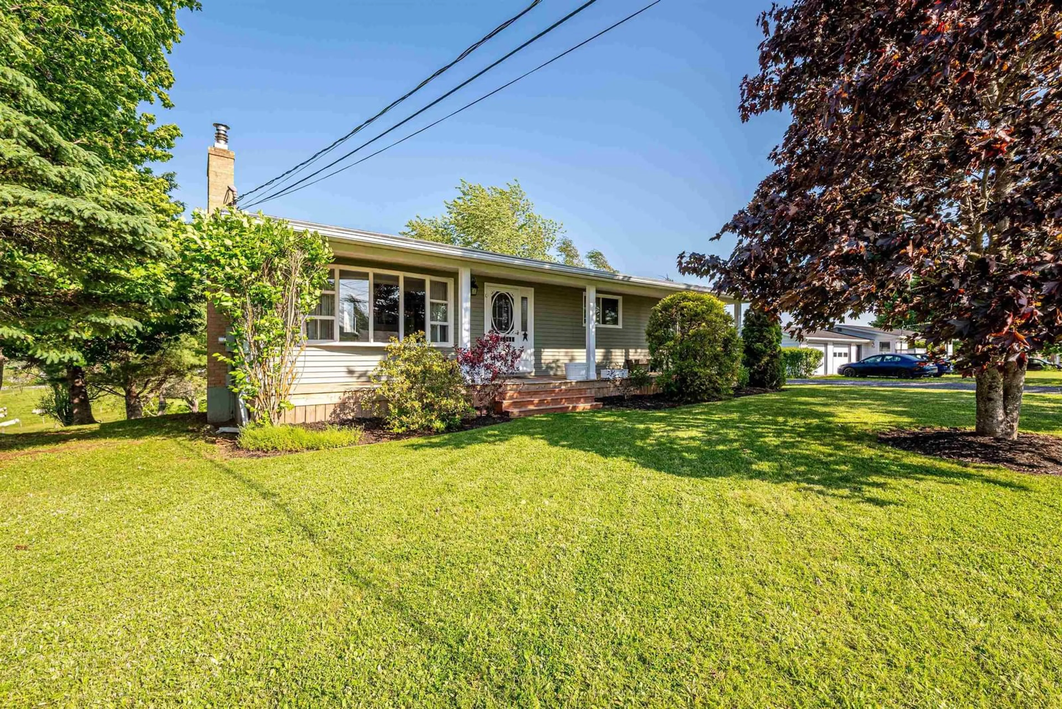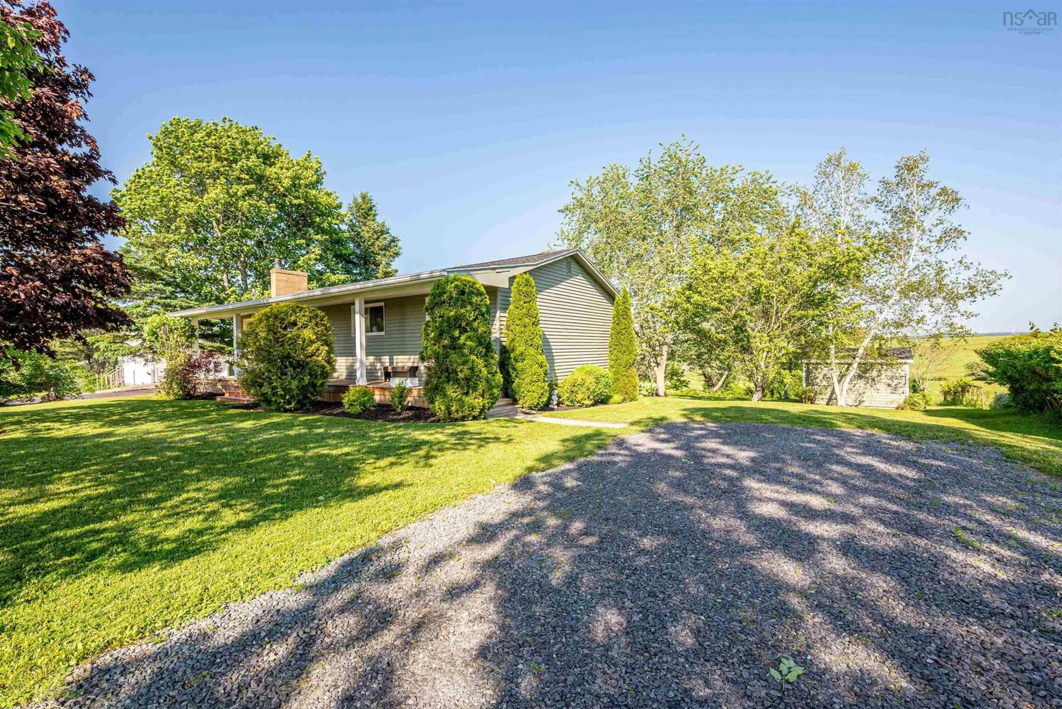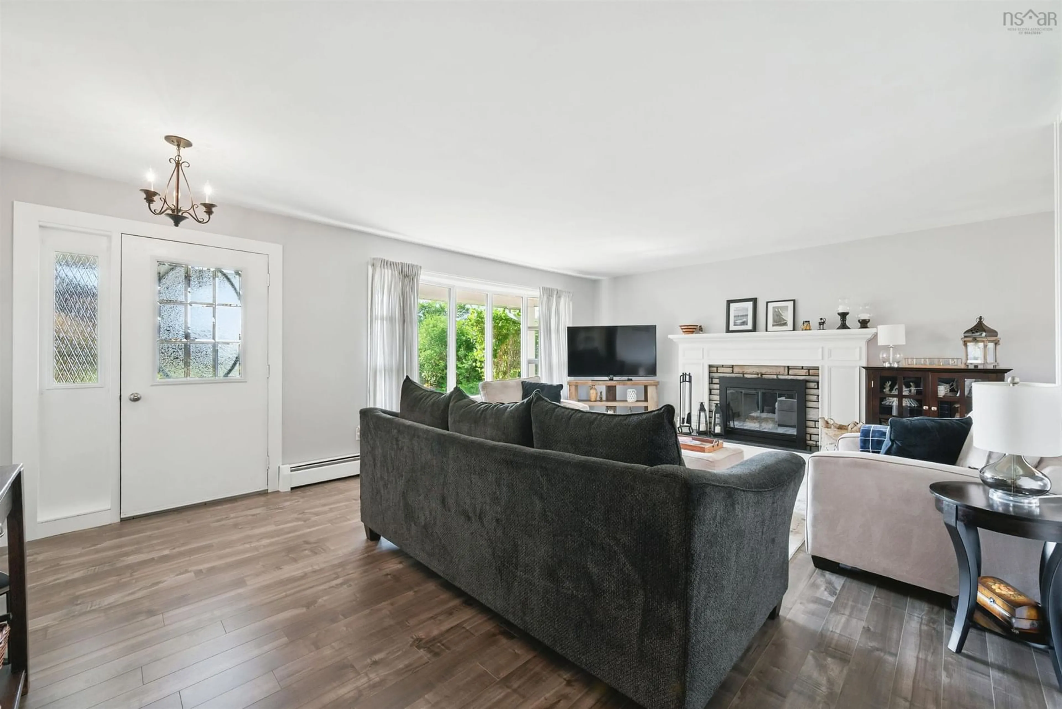33 Burgess Rd, Garlands Crossing, Nova Scotia B0N 2T0
Contact us about this property
Highlights
Estimated valueThis is the price Wahi expects this property to sell for.
The calculation is powered by our Instant Home Value Estimate, which uses current market and property price trends to estimate your home’s value with a 90% accuracy rate.Not available
Price/Sqft$247/sqft
Monthly cost
Open Calculator
Description
Discover the perfect blend of comfort, functionality, and pride of ownership in this beautifully maintained 3-bedroom, 2-bathroom home, ideal for families, professionals, or anyone looking for a move-in ready space with room to entertain. Nestled on a landscaped lot with a lovely front yard and a generous backyard, this home offers the perfect setting both inside and out. Step inside to find a bright, main living area filled with natural light. The spacious living room is anchored by a stunning, WETT certified fireplace—perfect for cozy evenings with family or friends. The dining area flows seamlessly to the outdoors through patio doors, leading to a large rear deck that’s tailor-made for entertaining, summer BBQs, or simply enjoying quiet mornings overlooking the backyard. The kitchen is conveniently located off the main living area and offers ample cabinet space and great sight lines to the dining and living spaces—ideal for keeping everyone connected. All three bedrooms are generously sized with plenty of closet space, and the main floor features a full bathroom with tasteful finishes. The lower level offers incredible bonus space that truly sets this home apart. A large rec room, currently used as a pool table room, offers endless potential for fun and relaxation. In one corner, you’ll find a built-in bar—perfect for entertaining guests or enjoying a game night. This level also features a second full bathroom, a laundry room, a dedicated storage area, and an additional bonus room that could easily serve as a home office, gym, hobby room, or guest space. With new flooring, newer furnace and oil tank, a recently updated roof, and a clear history of diligent upkeep, this home gives peace of mind for years to come. Connected to municipal services, it provides added convenience and value in a well-established neighborhood. Whether you're upsizing, downsizing, or buying your first home, this property is one that truly stands out.
Property Details
Interior
Features
Main Floor Floor
Living Room
20'5 x 15'1Dining Room
7'10 x 7'1Kitchen
12'6 x 7'10Bath 1
7'10 x 7'7Exterior
Features
Parking
Garage spaces -
Garage type -
Total parking spaces 2
Property History
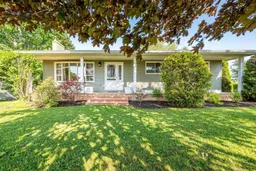 46
46
