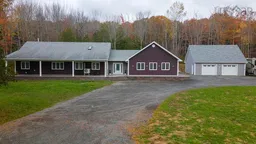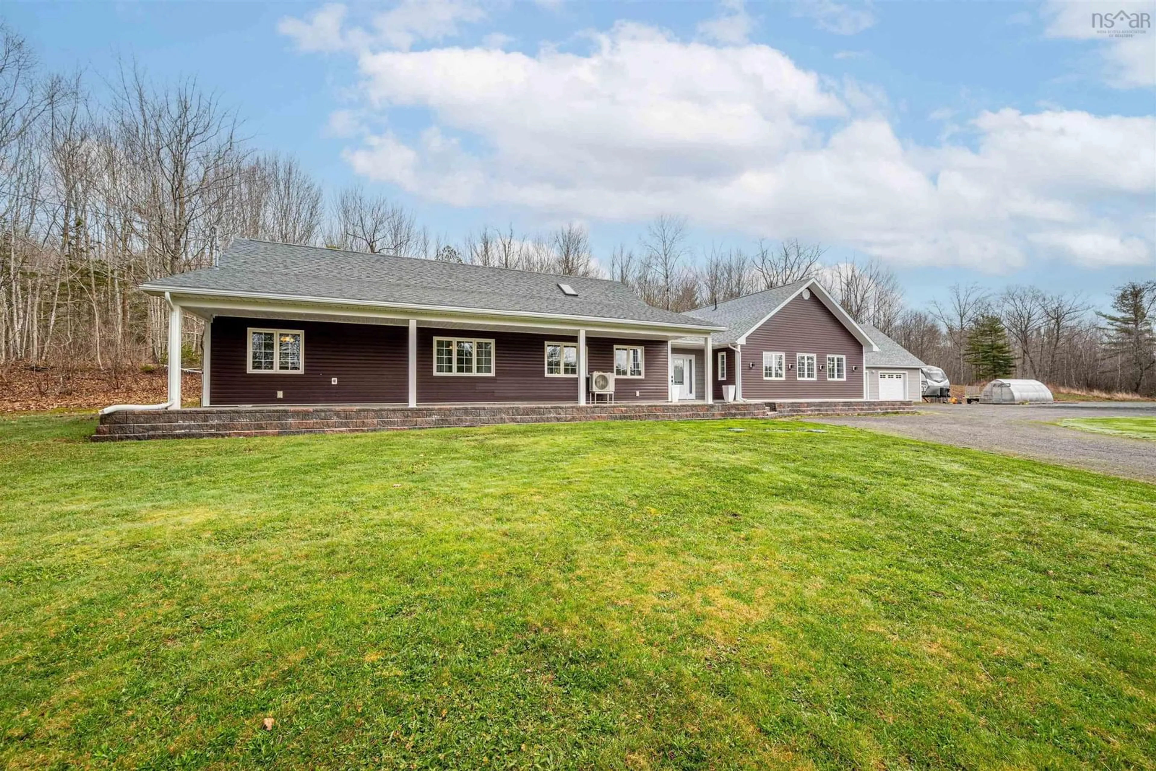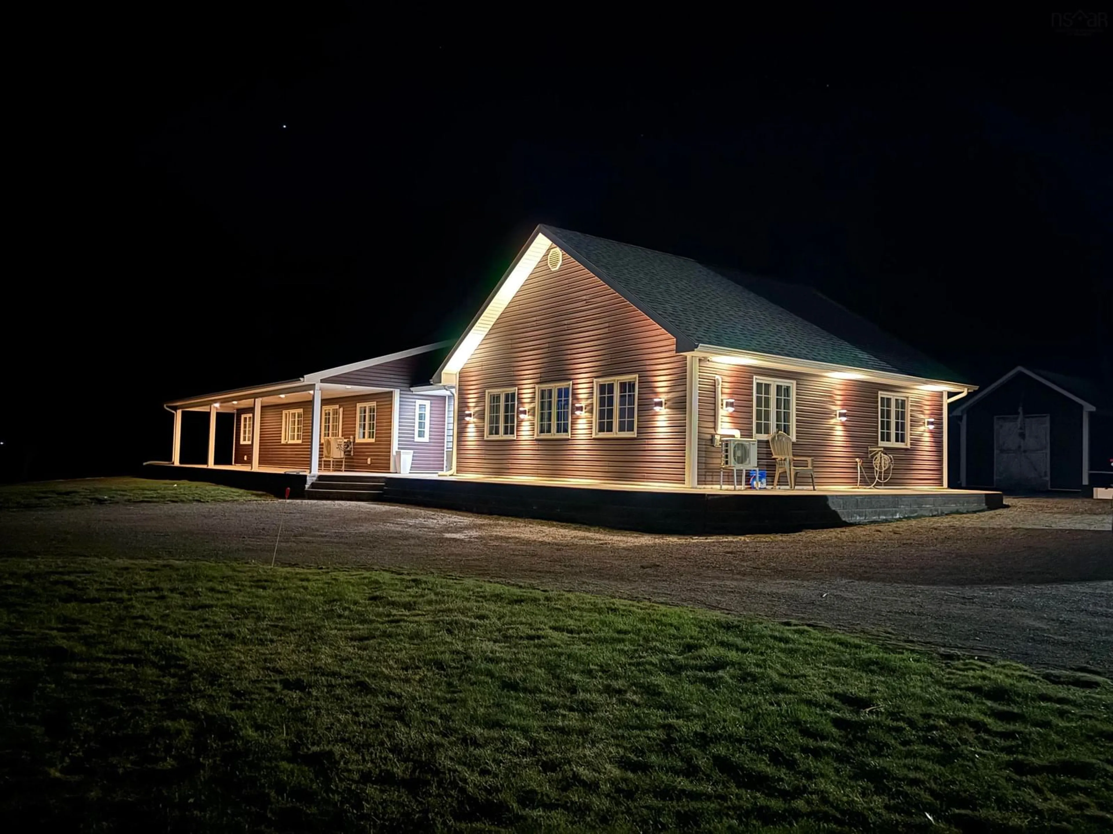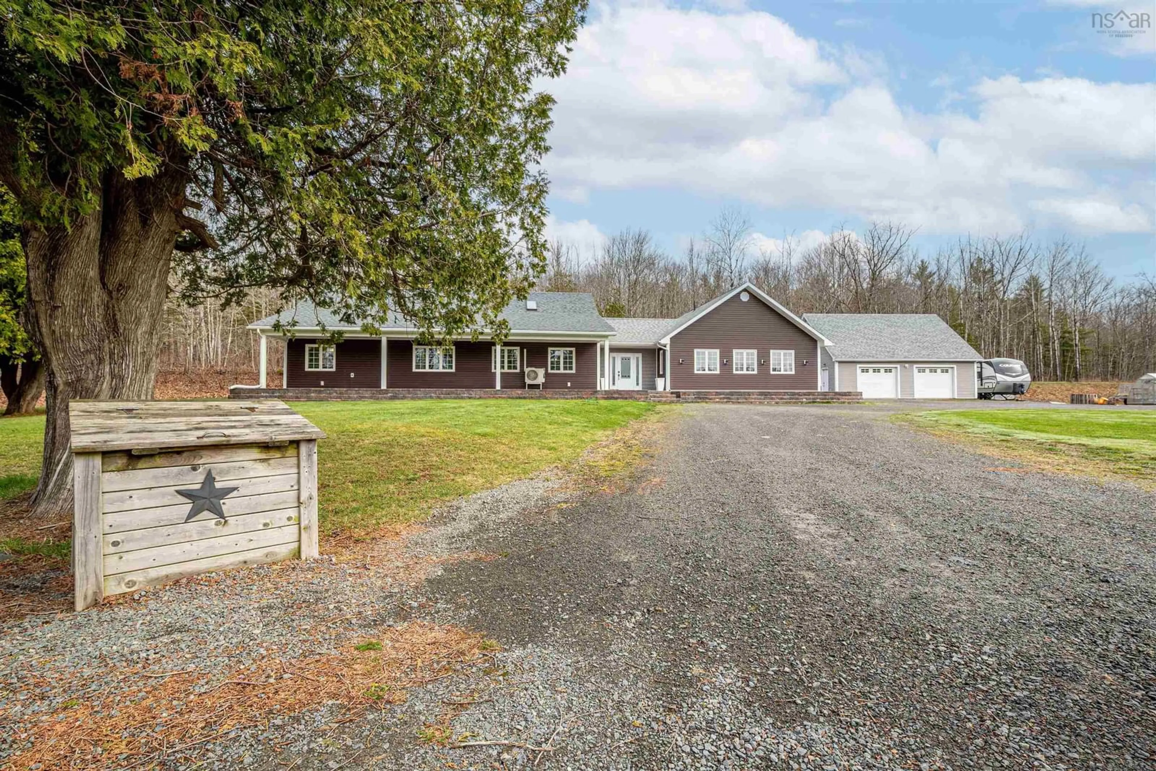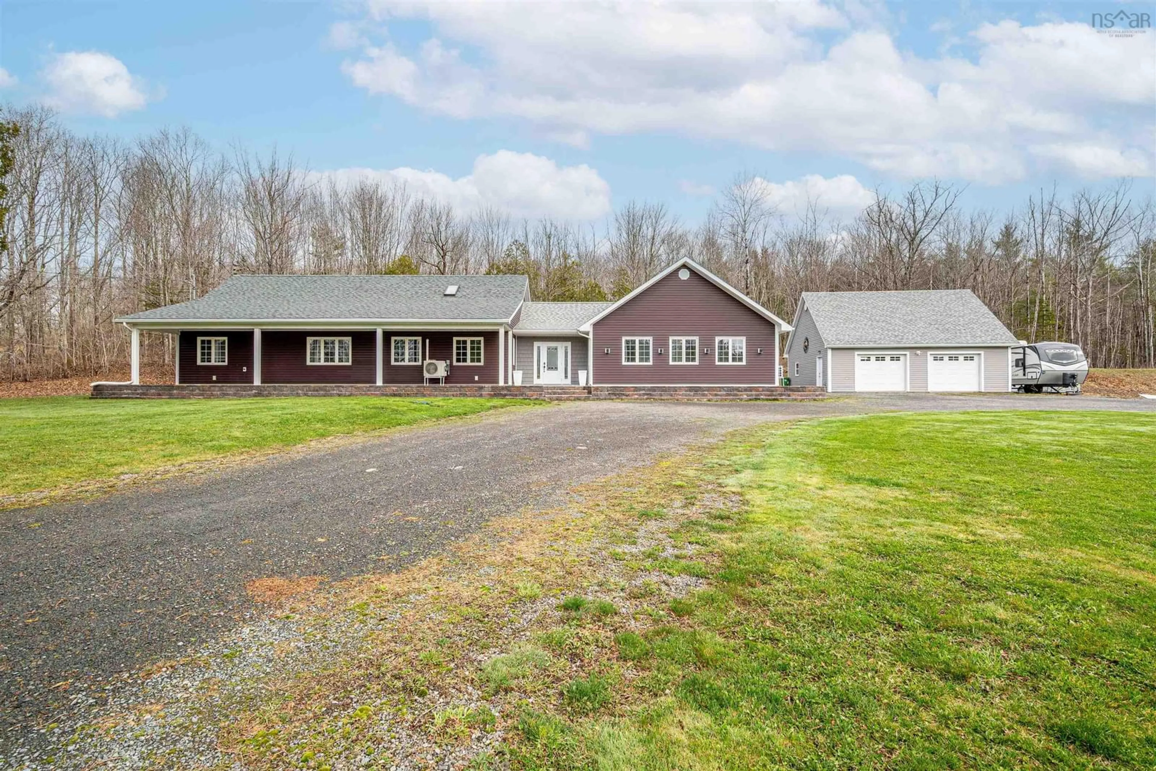4598 215 Hwy, Summerville, Nova Scotia B0N 2A0
Contact us about this property
Highlights
Estimated ValueThis is the price Wahi expects this property to sell for.
The calculation is powered by our Instant Home Value Estimate, which uses current market and property price trends to estimate your home’s value with a 90% accuracy rate.Not available
Price/Sqft$217/sqft
Est. Mortgage$3,135/mo
Tax Amount ()-
Days On Market15 days
Description
Welcome to this stunning one-level ranch style home, with massive circular driveway, in the alluring seaside village of Summerville. Imagine a lifestyle where you can walk the shores where ships were built and scuttled; where the remains of history can be seen and felt. Immediately you will notice the magnificent curb appeal of this property. The workmanship and finishes speak for themselves, not one detail has been overlooked - it has received all of the upgrades you can think of in recent years - both aesthetic and practical. Please find the full list under the documents tab as there are too many to list here! This sprawling ranch style home boasts 3360 square feet of accessible living space. This home has been very solidly built on a slab with a 6 foot frost wall. With 8 ft ceilings, and a 14 ft cathedral ceiling in the kitchen and living room; which boasts 2 skylights to allow the sun to shower in, this home is seriously impressive. There are two primary bedrooms with ensuite bathrooms to choose from plus 4 additional bedrooms and a third central full bath. Flooring includes 3/4 engineered hardwood floors, laminate and ceramic tile. Temperate comfort comes courtesy of in-floor heat, 3 heat pumps and baseboard heaters. Three season lounging comes freely on the beautiful backyard patio oasis complete with a newer high-end hot tub. Outside there is a large storage/hobby shed lighted and wired for your electrical needs. The lighted double garage with a loft is complete with its own heat pump. Care to homestead and grow your own food? Included is a new greenhouse and 6 raised garden beds! Also a 5000 sf level pad for additional buildings! Your new country home is only a quick wander to the famous Flying Apron Inn and Cookery and the public beach, 15 minutes to amenities in Brooklyn, 25 minutes to Windsor, and 45 minutes to Bedford - all easy highway commutes with tidal river and wildlife views out your window. This one is distinctive - don't delay.
Property Details
Interior
Features
Main Floor Floor
Bedroom
10 x 13Laundry
4 x 4Utility
11 x 8.4Bedroom
11.3 x 10Exterior
Features
Parking
Garage spaces 2
Garage type -
Other parking spaces 0
Total parking spaces 2
Property History
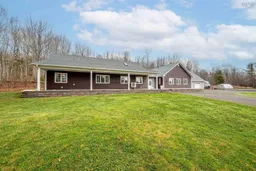 50
50