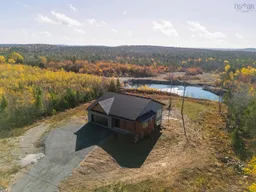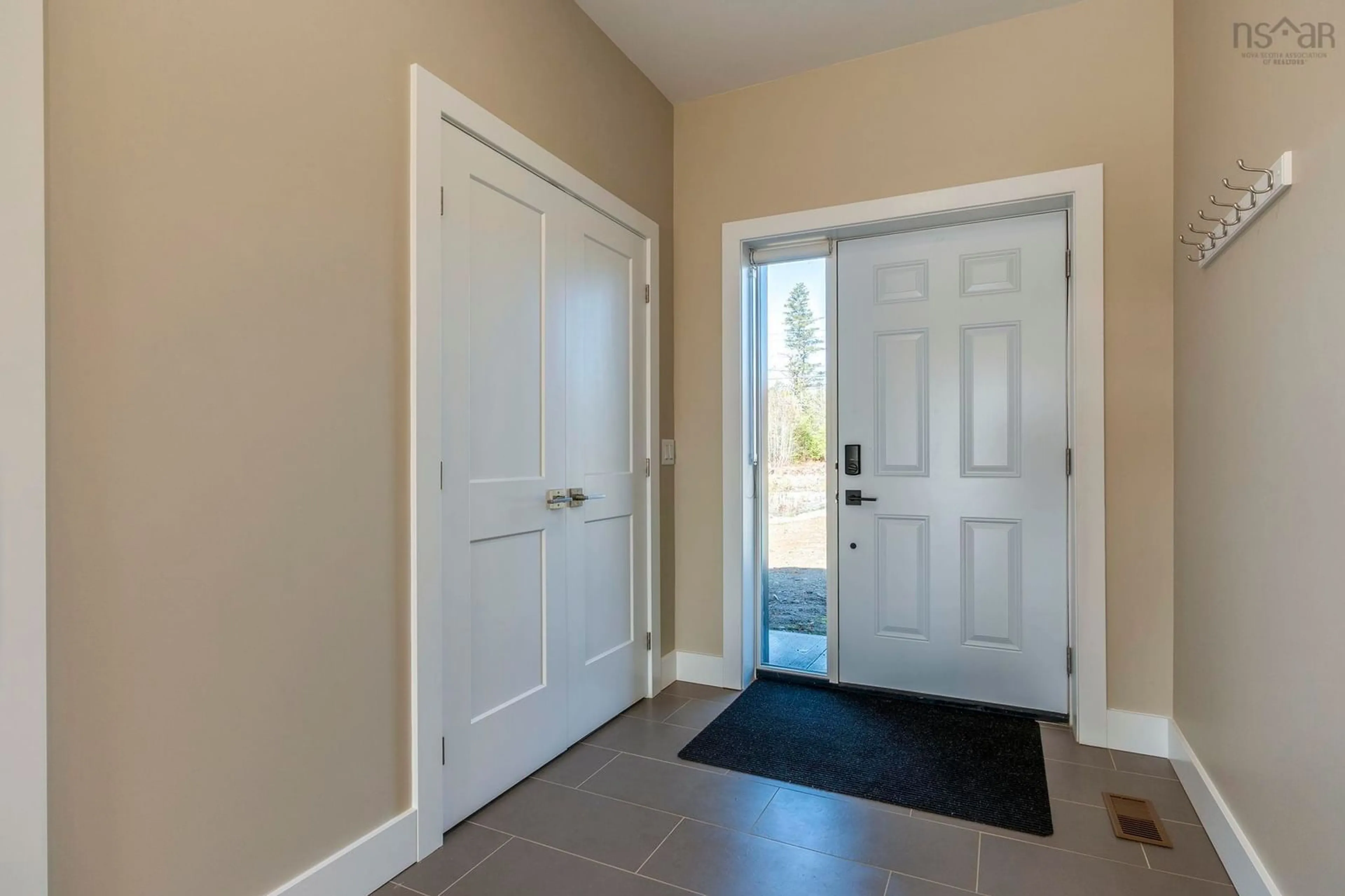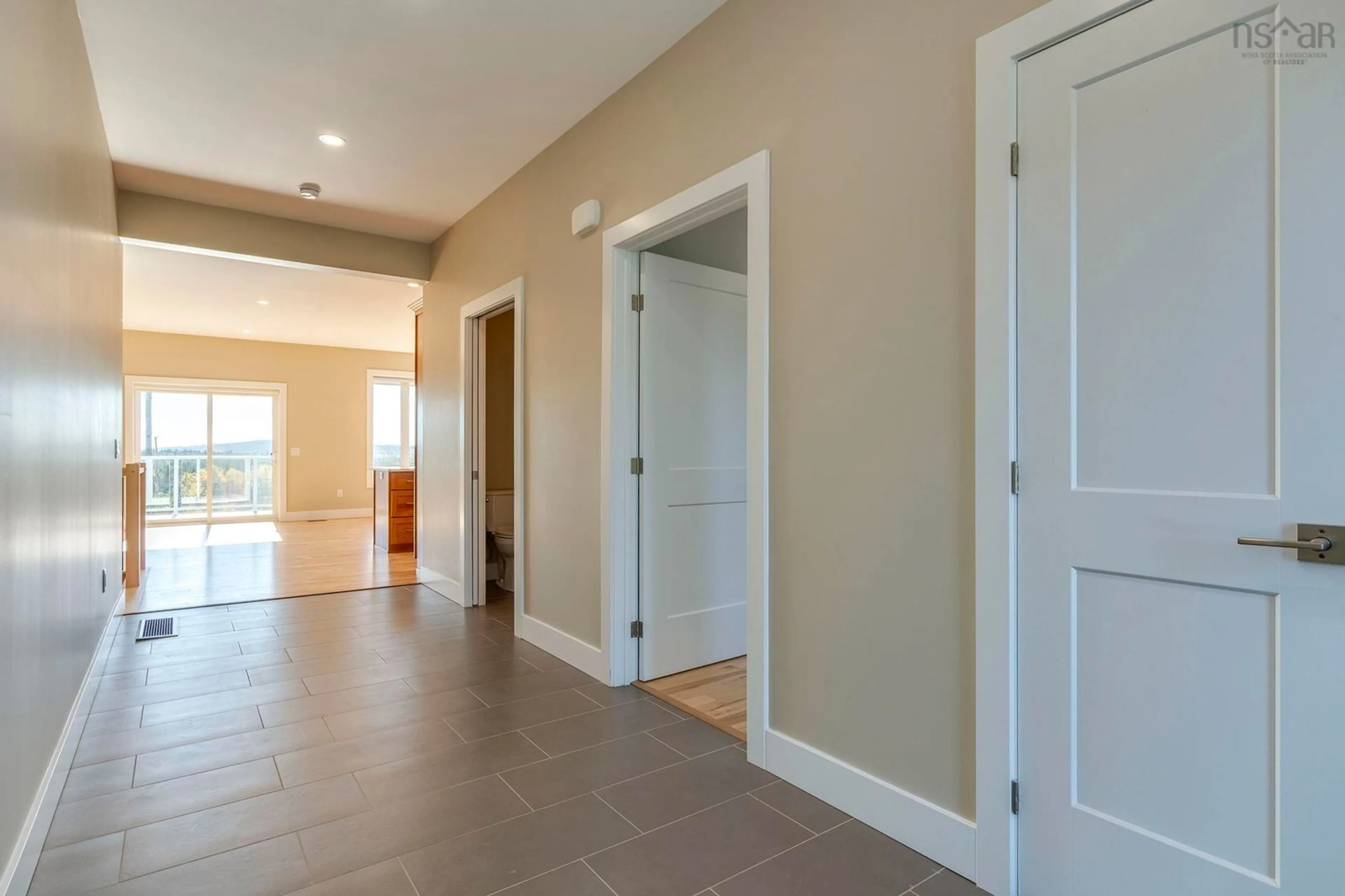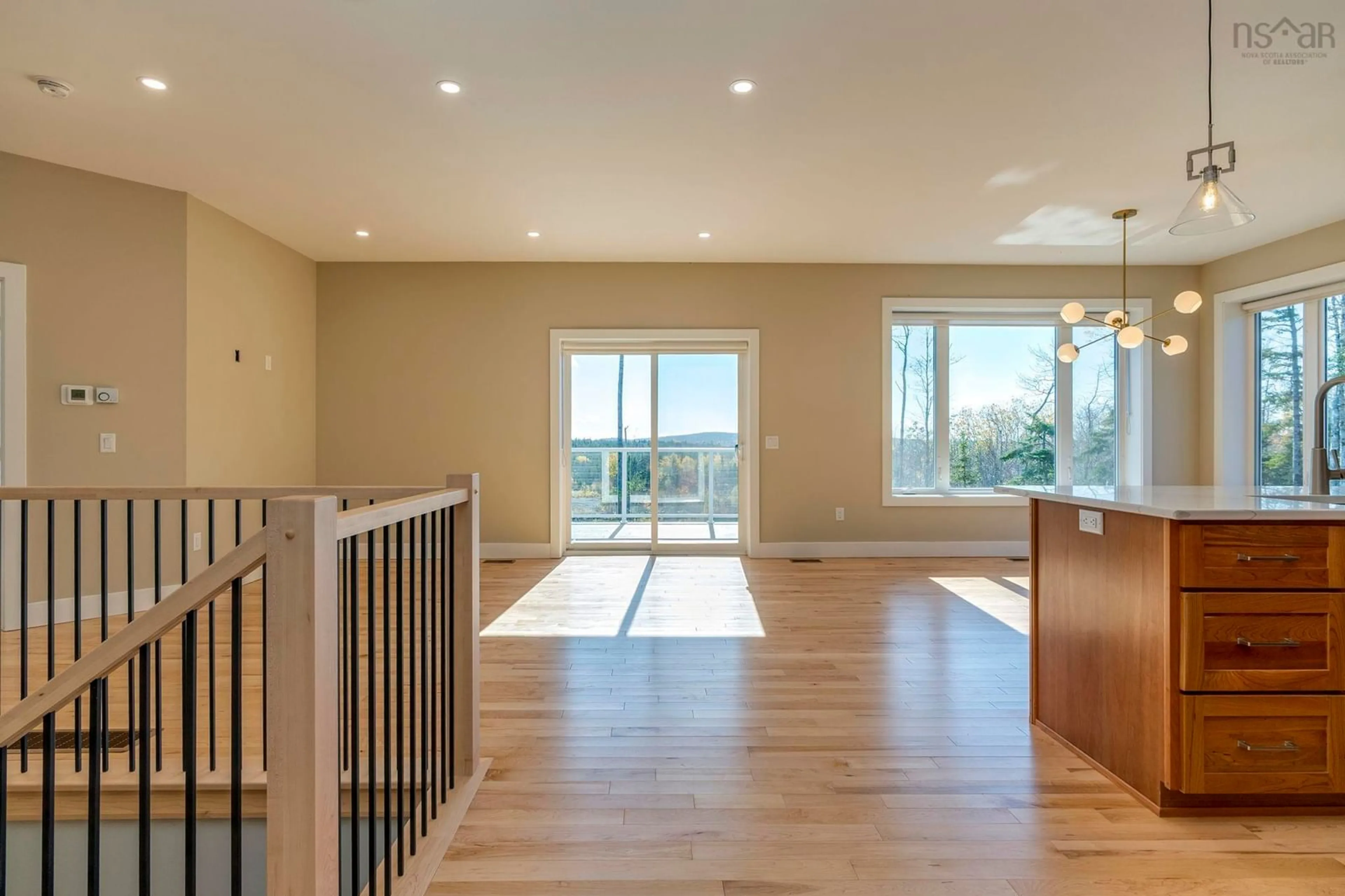61 Highland Drive, Mount Uniacke, Nova Scotia B0N 3A0
Contact us about this property
Highlights
Estimated valueThis is the price Wahi expects this property to sell for.
The calculation is powered by our Instant Home Value Estimate, which uses current market and property price trends to estimate your home’s value with a 90% accuracy rate.Not available
Price/Sqft$242/sqft
Monthly cost
Open Calculator
Description
Beautiful 1-year old Bungalow with fully finished lower level. This ICF (Insulated concrete form) constructed home offers superior thermal insulation translating into energy efficiency, noise reduction and cost savings. Enter into the large 21’x6.6’ Foyer which leads to an open concept Living, Kitchen and Dining Great Room boasting 9 ft ceilings and stunning views from all windows at the rear of the home. This floor also houses a Powder Room and 2 Bedrooms, both with Ensuite Bathrooms and walk-in closets. The lower level, (also with 9 ft ceilings) features a huge Rec. Rm. with economical pellet stove, rough in for a wet bar or second kitchen, Powder Rm, a 3rd Bedroom with Ensuite Bath and walk-in closet and huge Storage/Utility Rm. The home features a ducted heat pump for heat and air conditioning to every room, metal roof, 7 appliances and a leaf filter gutter protection system. Landscaping awaits the purchaser’s completion and the home is priced accordingly. Truly a must see!
Property Details
Interior
Features
Main Floor Floor
Foyer
21.2 x 6.6Living Room
20.10 x 18.11Kitchen
12.11 x 10.4Dining Room
12.9 x 10.4Exterior
Features
Parking
Garage spaces 2
Garage type -
Other parking spaces 0
Total parking spaces 2
Property History
 44
44





