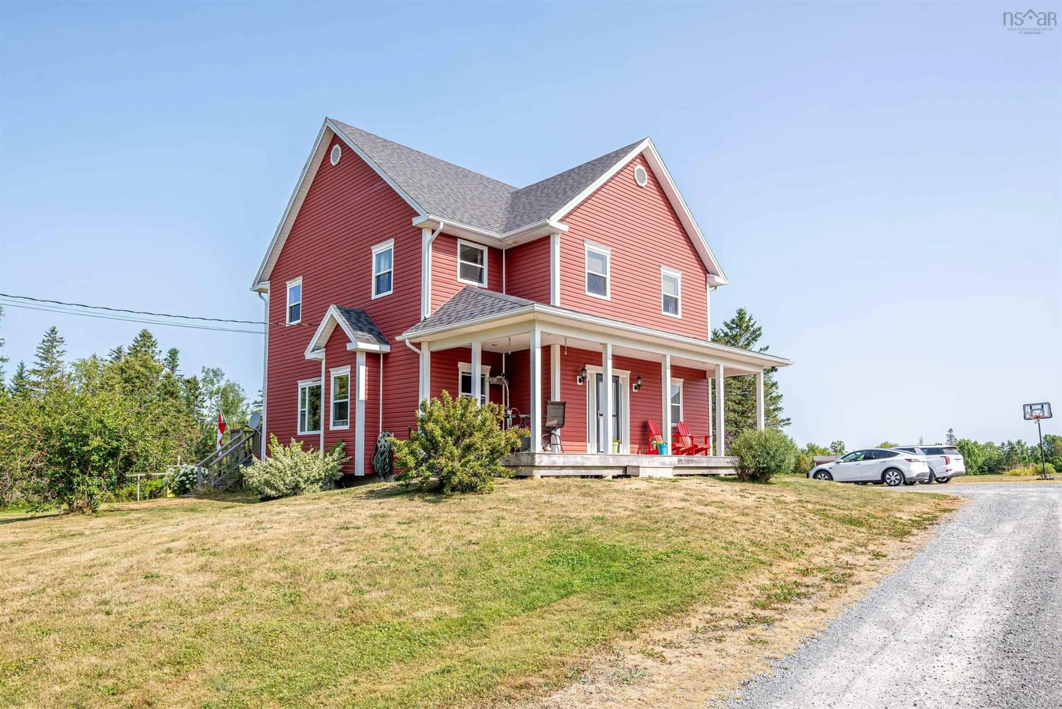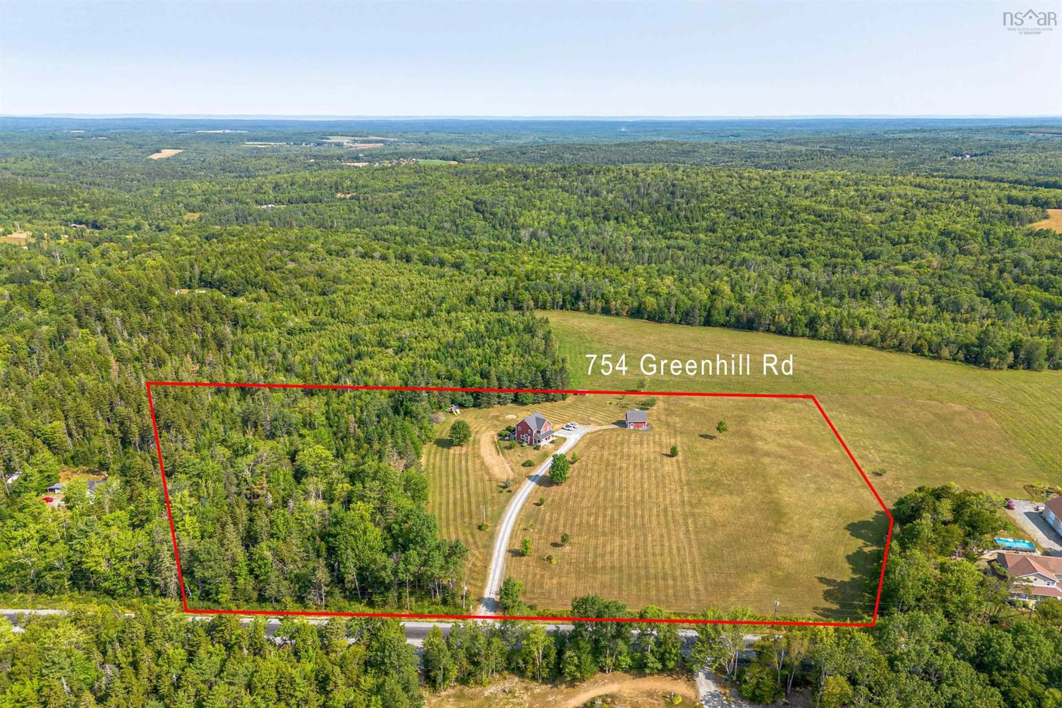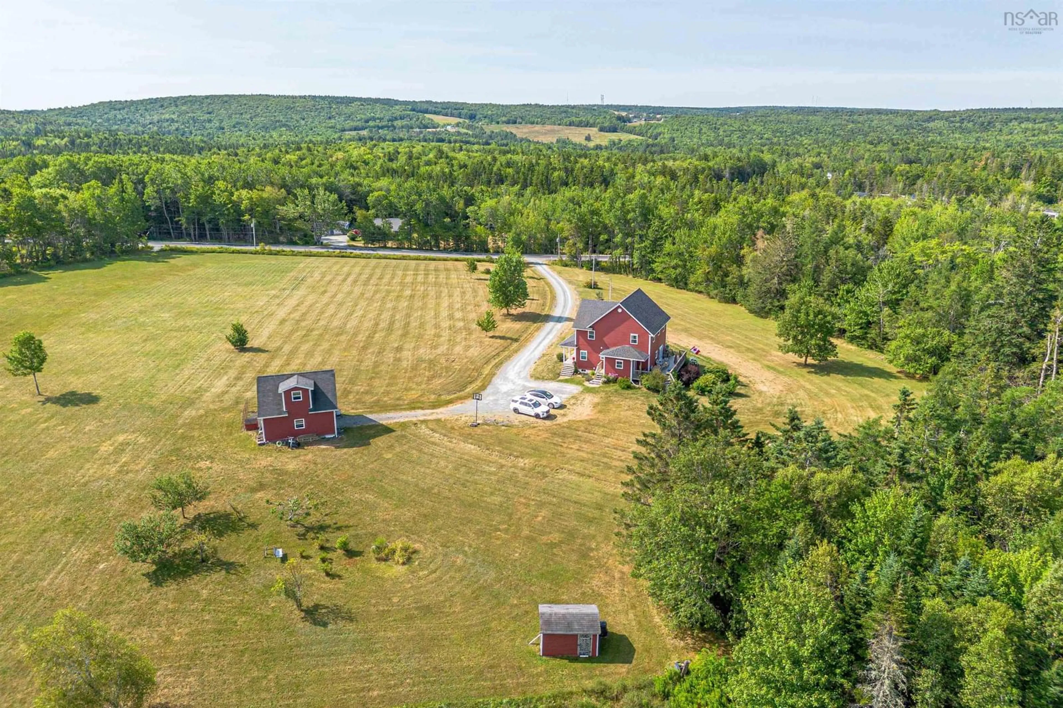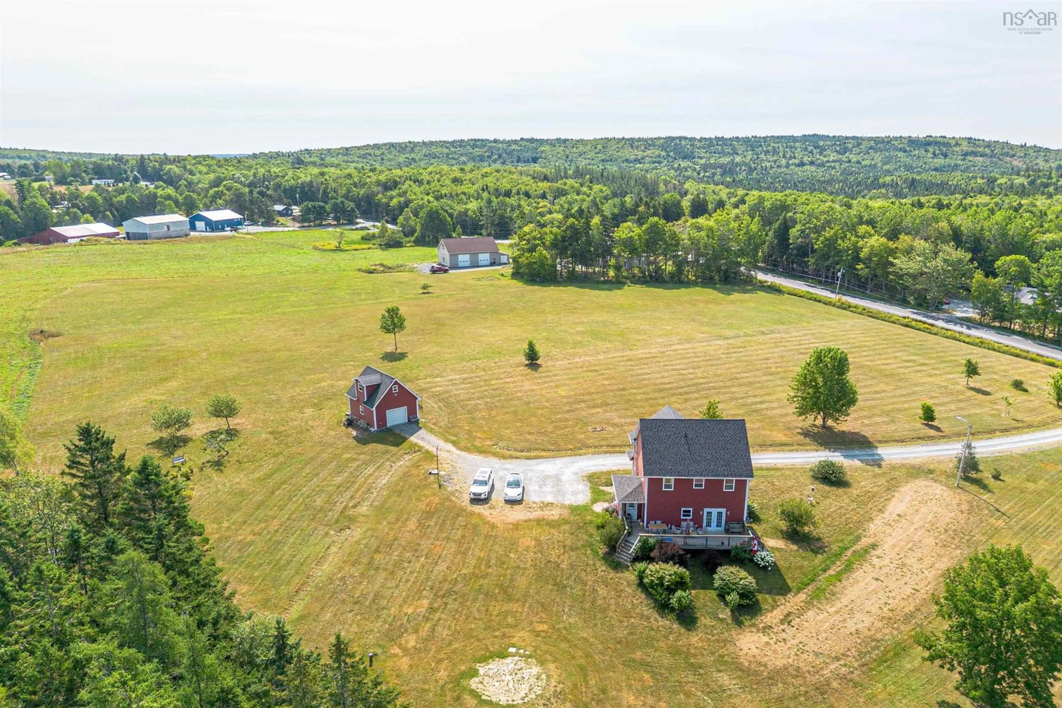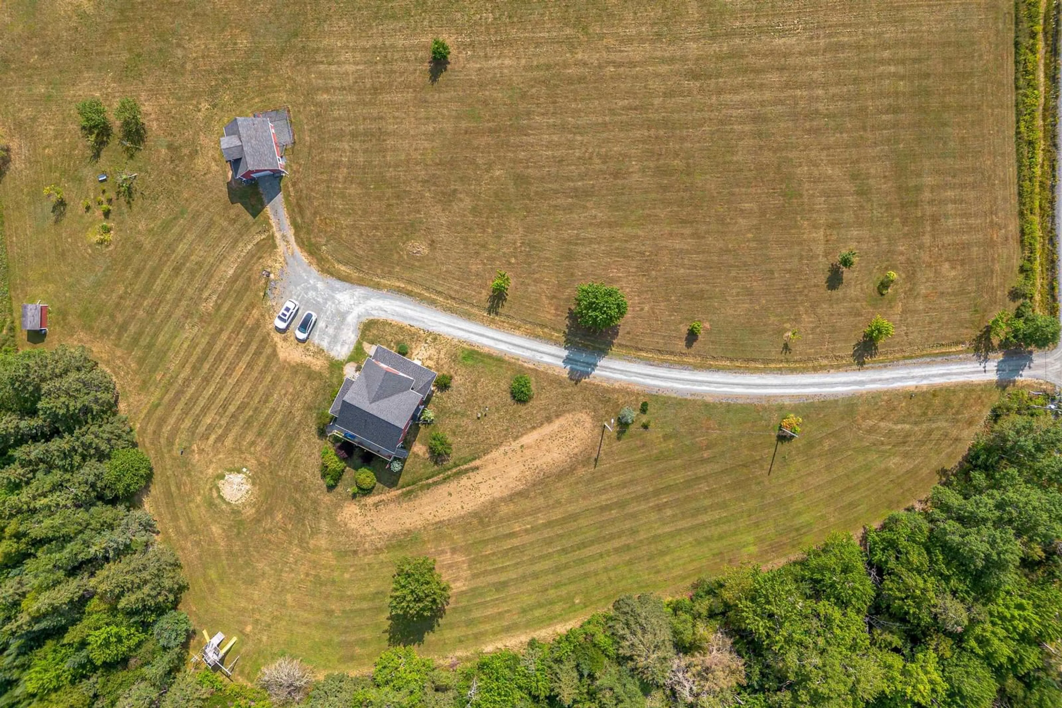754 Greenhill Rd, Greenhill, Nova Scotia B0N 2A0
Contact us about this property
Highlights
Estimated valueThis is the price Wahi expects this property to sell for.
The calculation is powered by our Instant Home Value Estimate, which uses current market and property price trends to estimate your home’s value with a 90% accuracy rate.Not available
Price/Sqft$269/sqft
Monthly cost
Open Calculator
Description
If you are looking for country living just fifteen minutes outside of town, this may be the place for you! This location has the best of both country and city- just 40 minutes from the airport, 25 minutes to Sackville and 35 to Halifax! Live in peace and tranquility while traveling only a short distance to work in the city! Perched on ten acres of land this four bedroom home has a welcoming veranda and and a layout inside to suit every family's needs! As you enter the front foyer, you are greeted by a beautiful staircase, the centre of the home. To the left you go through an open concept living room into the kitchen. If you leave the front door and go right, you are conveniently at your home office, half bath and laundry and again, this leads back to the large and well thought out kitchen! Floor to ceiling cupboards and fine lighting make this area a dream to cook in. This home is unique in that it has decks on all sides so if it is shade or sun you want, you can have it! Downstairs, the basement level has in floor heating as does the main kitchen and upstairs bathroom. While it isn't finished, the basement is all set up for storage, teenagers or young kids- lots of room to play or relax. This home has many comforts.An added feature is the single car garage with a bonus room upstairs. ( 2010) This garage is heated and wired and has heaters upstairs should you wish to use it as an office or a gaming room. There is lots of storage and a generic hook up! Other upgrades include, new pressure tank, new shower, roof shingles, decking replaced. This house is completely move in ready. For the right offer, the family will happily leave the lawn tractor/blower, pool, desk, treadmill. All appliances are being left and are in good shape but are sold as it where is!
Property Details
Interior
Features
Main Floor Floor
Foyer
910 x 12.3Family Room
27 x 13.3Eat In Kitchen
23.2 x 13.2Bath 1
8.1 x 8.9Exterior
Parking
Garage spaces 1
Garage type -
Other parking spaces 1
Total parking spaces 2
Property History
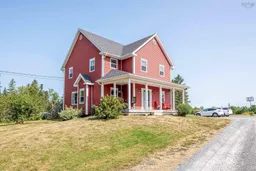 48
48
