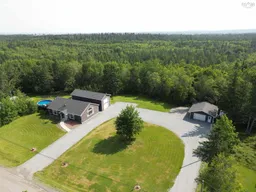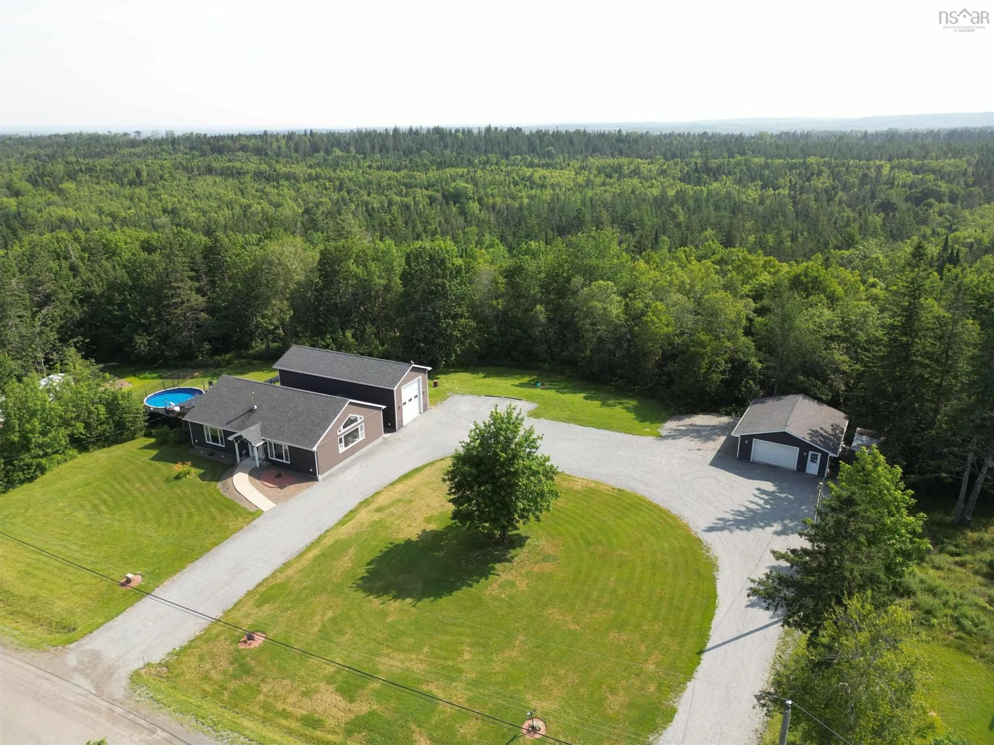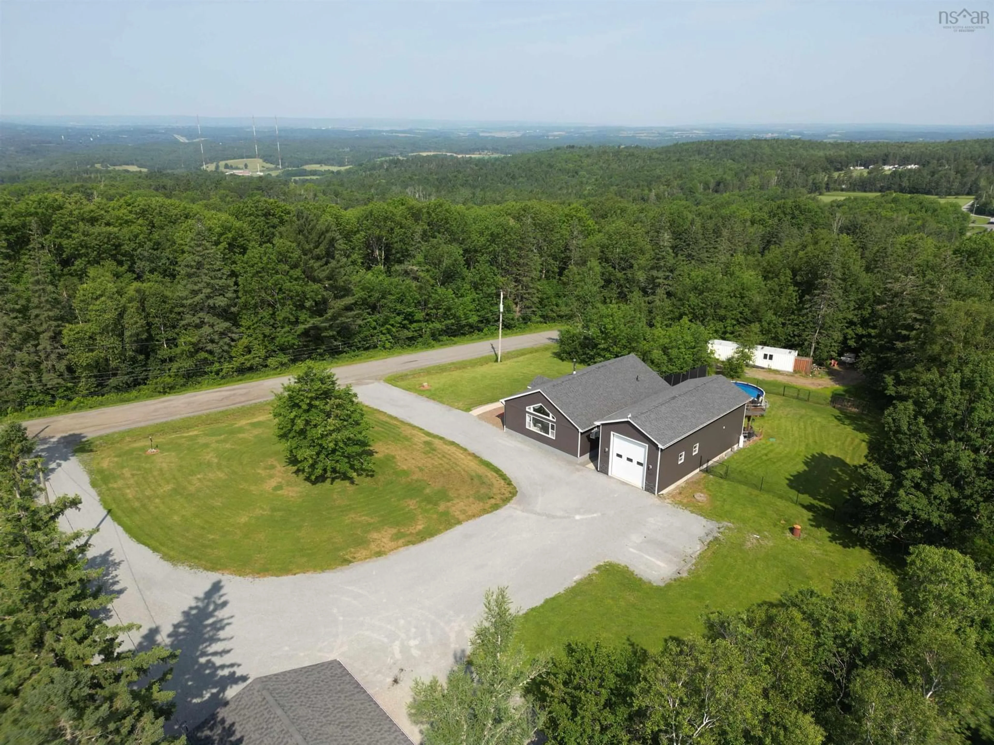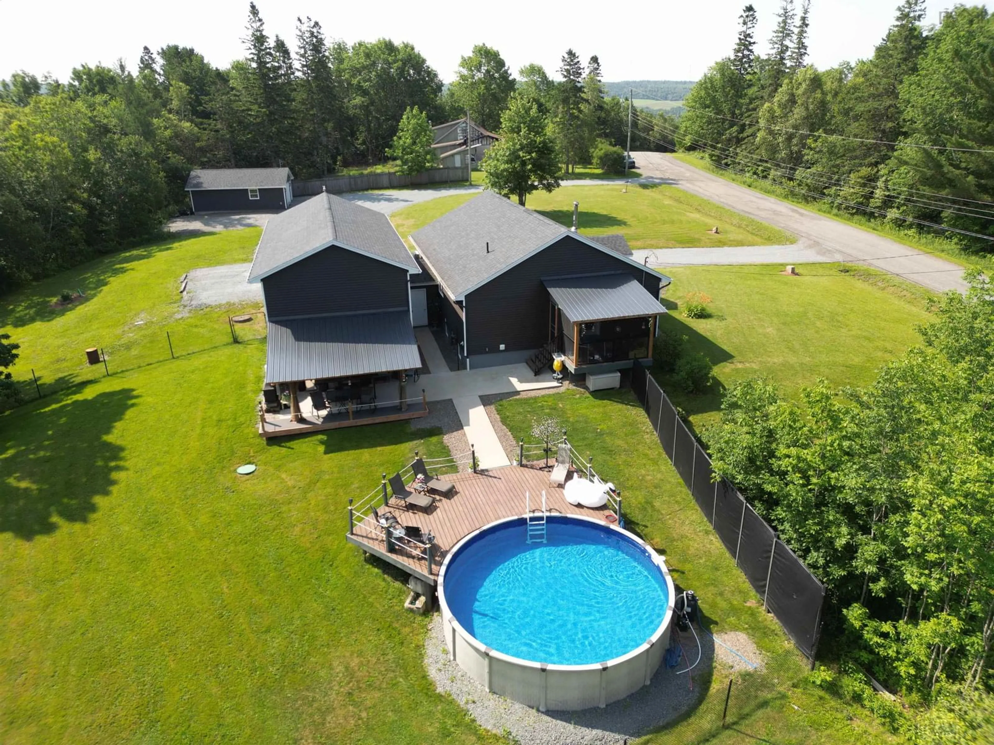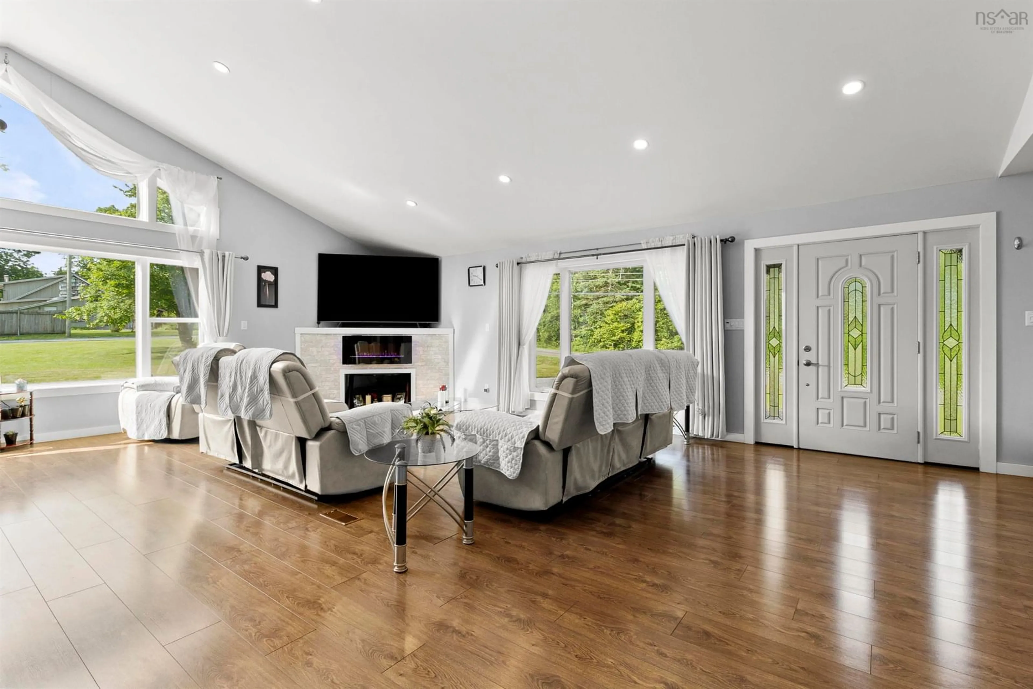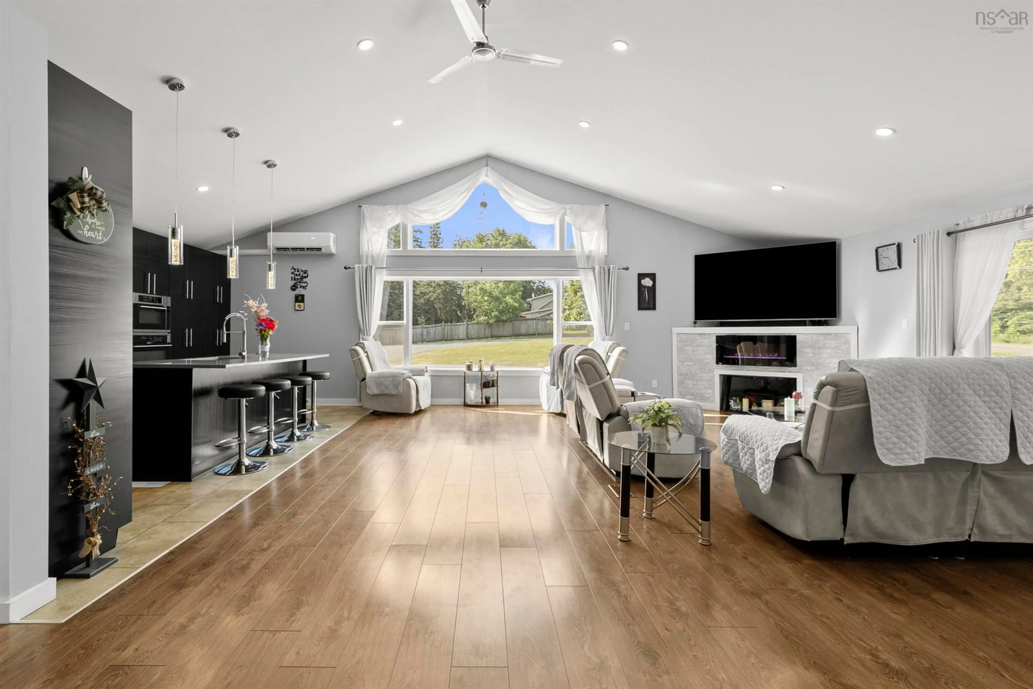82 Beech Brook Rd, Ardoise, Nova Scotia B0N 1L0
Contact us about this property
Highlights
Estimated ValueThis is the price Wahi expects this property to sell for.
The calculation is powered by our Instant Home Value Estimate, which uses current market and property price trends to estimate your home’s value with a 90% accuracy rate.Not available
Price/Sqft$282/sqft
Est. Mortgage$3,219/mo
Tax Amount ()-
Days On Market7 days
Description
Where to start? This property has so much to offer. Rebuilt and customized in 2018 with attention to detail and meticulous pride of ownership, this property welcomes you as soon as you walk in. With a vaulted ceiling, open concept kitchen, dining, and living room and natural light from the oversized windows, this is the perfect space for family and entertaining. The main level, which is wheel chair accessible also includes a primary suite with a spa-like ensuite including a two person jacuzzi tub and walk-in shower with jet system. The primary also includes a walk-in closet and a screened in deck with access to the backyard oasis. On this level, you will also find an office and a full bath with laundry. Accessibility was also considered in the upper level design with wide doors and entry access. The lower level welcomes you with a family room including a movie projector, two bedrooms, a full bathroom, workshop, and tons of storage space. Attached via mudroom you will find the most incredible 20x50 garage built for an RV with a 14'H and 12'W garage door. Not enough? There is also a 30x24 detached garage with a heat pump. Outside welcomes you with concrete work and a circular driveway. The rear of this home offers owners an outside covered kitchenette/bar, propane fireplace, and above ground pool with decking- it feels like you are on vacation! Fenced in and landscaped, there is nothing to do here but unpack! Located 45 minutes to Halifax and 15 minutes to Windsor and Ski Martock, wineries and more. There are many more details and features at this property and the best way to discover them is to book a viewing!
Property Details
Interior
Features
Main Floor Floor
Living Room
22 x 26Kitchen
9 x 18'10Bath 1
6'7 x 13Primary Bedroom
16 x 15'6Exterior
Features
Property History
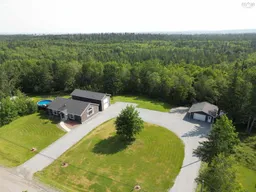 36
36