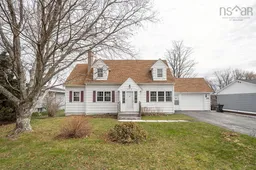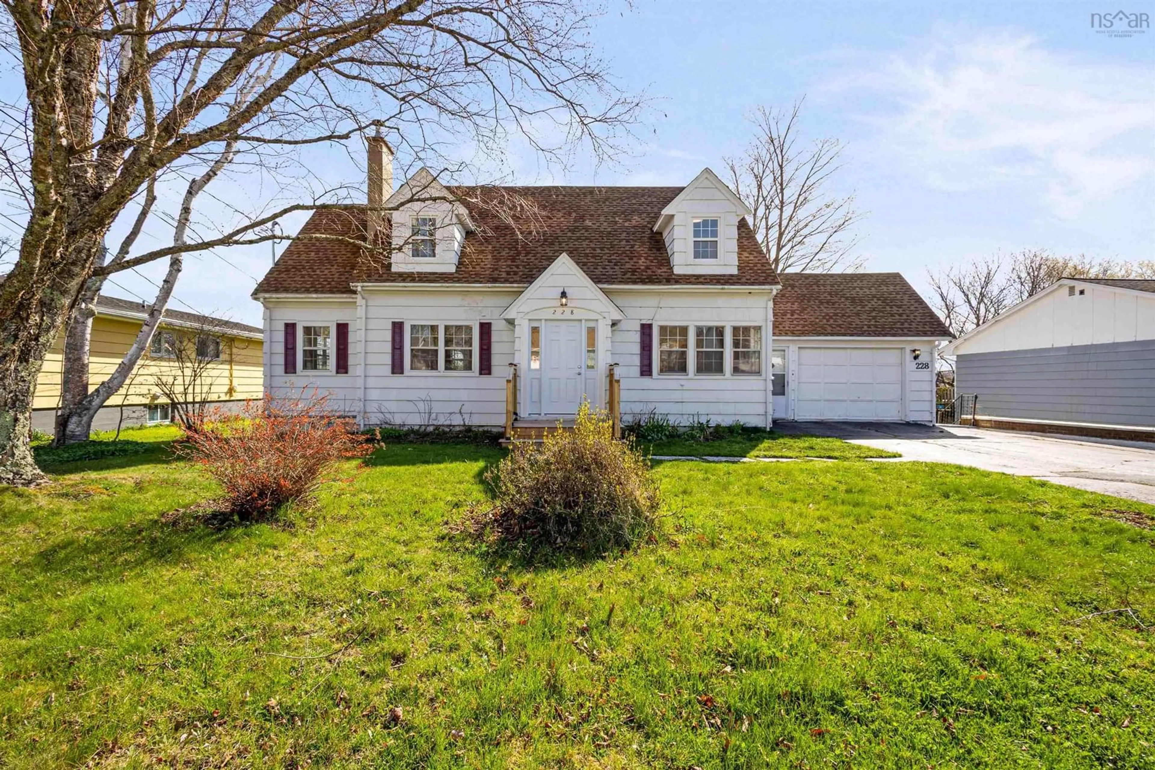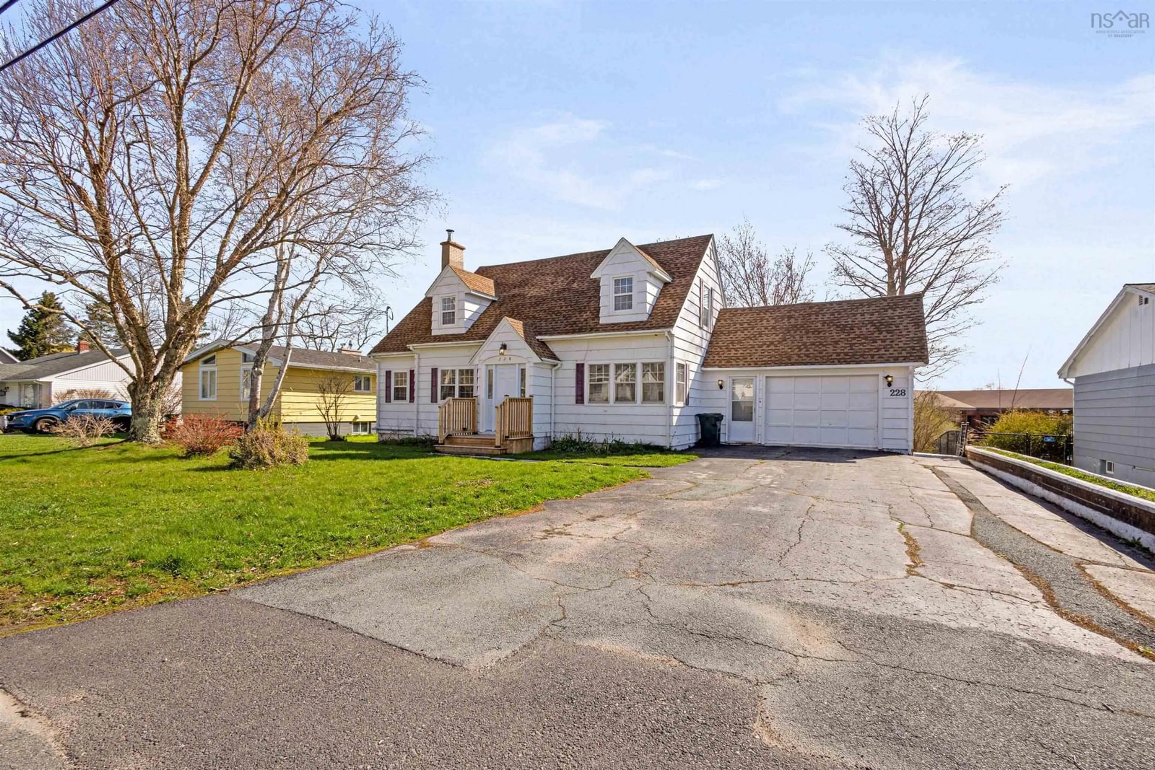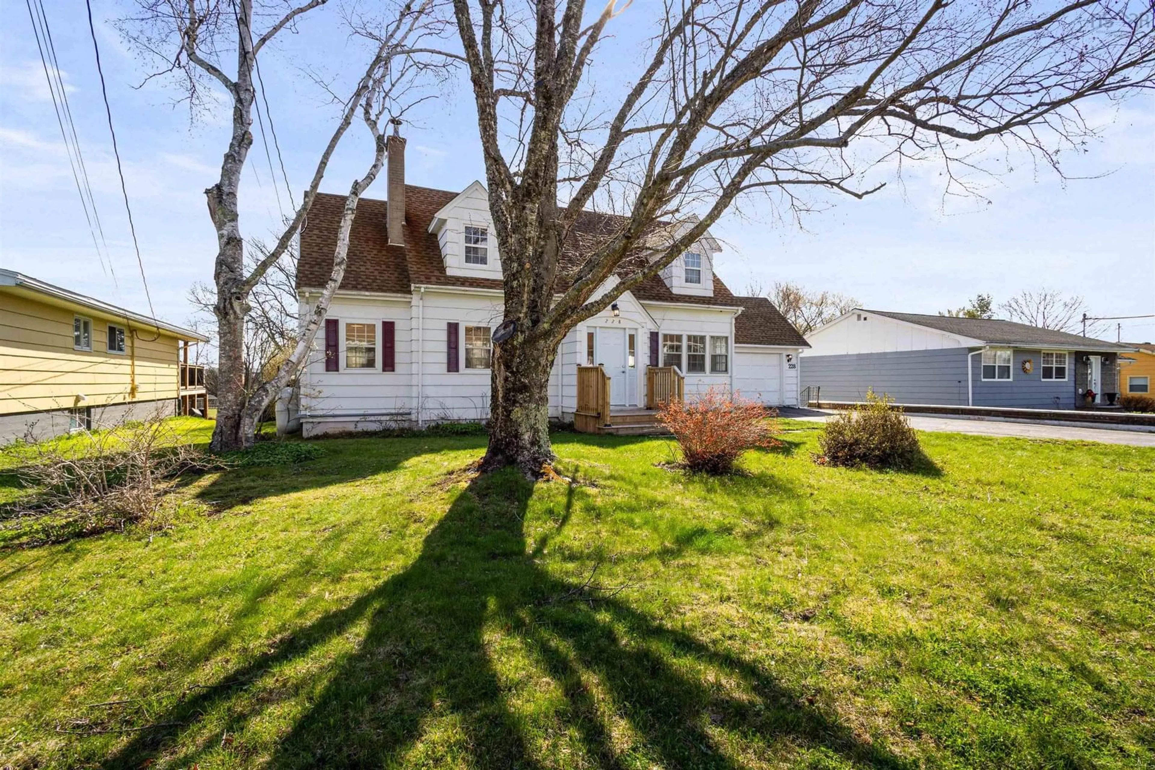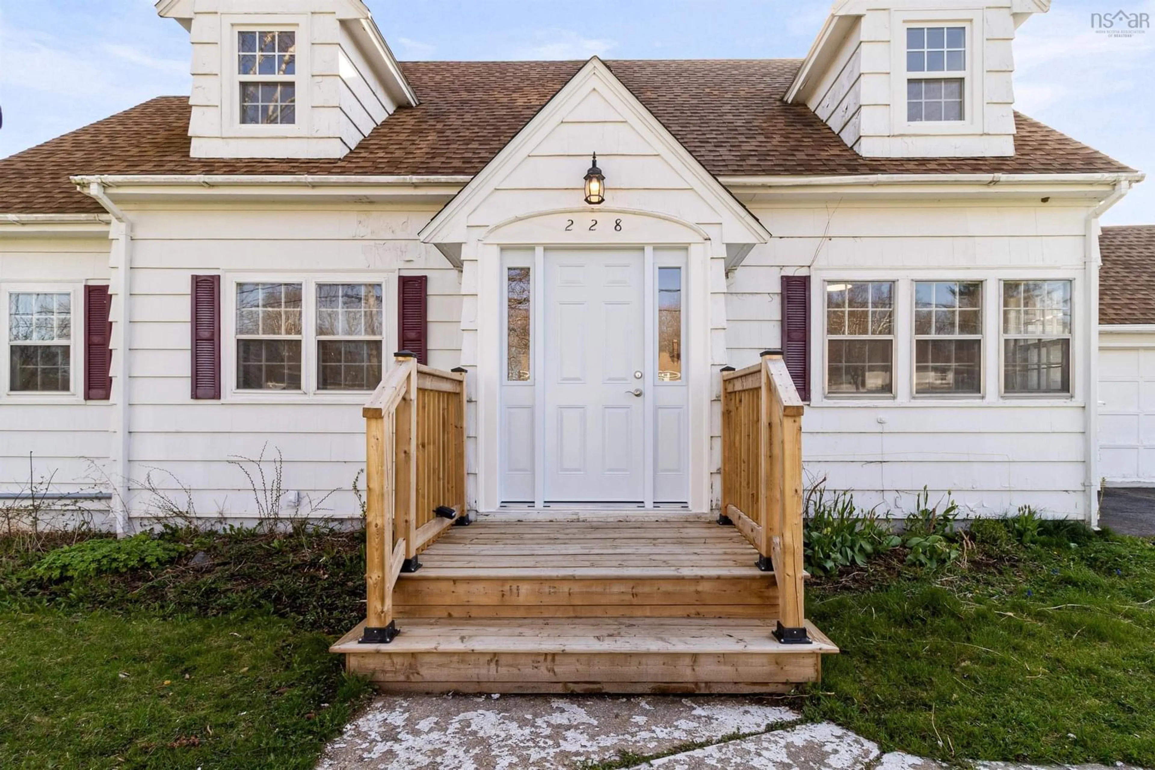228 Tremain Cres, Windsor, Nova Scotia B0N 2T0
Contact us about this property
Highlights
Estimated valueThis is the price Wahi expects this property to sell for.
The calculation is powered by our Instant Home Value Estimate, which uses current market and property price trends to estimate your home’s value with a 90% accuracy rate.Not available
Price/Sqft$248/sqft
Monthly cost
Open Calculator
Description
Welcome to 228 Tremain Crescent! Nestled in the heart of the quiet community of Windsor, this cozy affordable and beautifully updated 3 bedroom (easily could be 4 bedrooms), 2.5-bathroom home is ready to embrace your family's next chapter. From the moment you step into the spacious mudroom – the perfect drop zone for busy kids – you'll feel right at home. The open concept living and dining area are flooded with natural light and features a beautiful brick fireplace, serving as a warm and inviting focal point. Imagine family meals and laughter filling the stunning kitchen, featuring plenty of counter space, modern stainless steel appliances, and a large island where everyone can gather. The main floor also offers a half bath with laundry, easy access to the oversized garage, heat pump, and a flexible bonus room – a dream playroom for little ones that could easily adapt as a third bedroom or a quiet home office. Upstairs you'll find the primary bedroom with a second heat pump and another large bedroom, providing comfortable retreats for everyone. Both bedrooms feature ample closet space and a shared full bathroom. The large unfinished basement holds endless possibilities for family fun or a private in-law suite, with a partially completed full bathroom and a roughed-in for a kitchen already in place. Step outside to your own private park – a sprawling 14,000 sq ft lot with mature trees offering shade and privacy, a charming small seasonal pond to discover, and endless room for kids to run and play. Enjoy the incredible convenience of being just minutes from exciting skiing at Ski Martock and a short stroll from Windsor's friendly shops, excellent schools, and family-friendly restaurants. And when city adventures call, Halifax is just a quick 45-minute drive away. Book your showing for your forever home now!
Property Details
Interior
Features
Main Floor Floor
Bath 1
7 x 13.2Dining Nook
7.7 x 13.2Dining Room
11.7 x 13.4Kitchen
11.4 x 11.6Property History
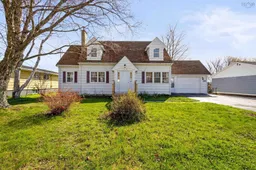 43
43