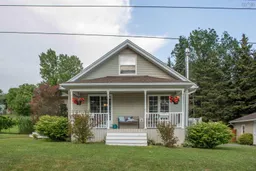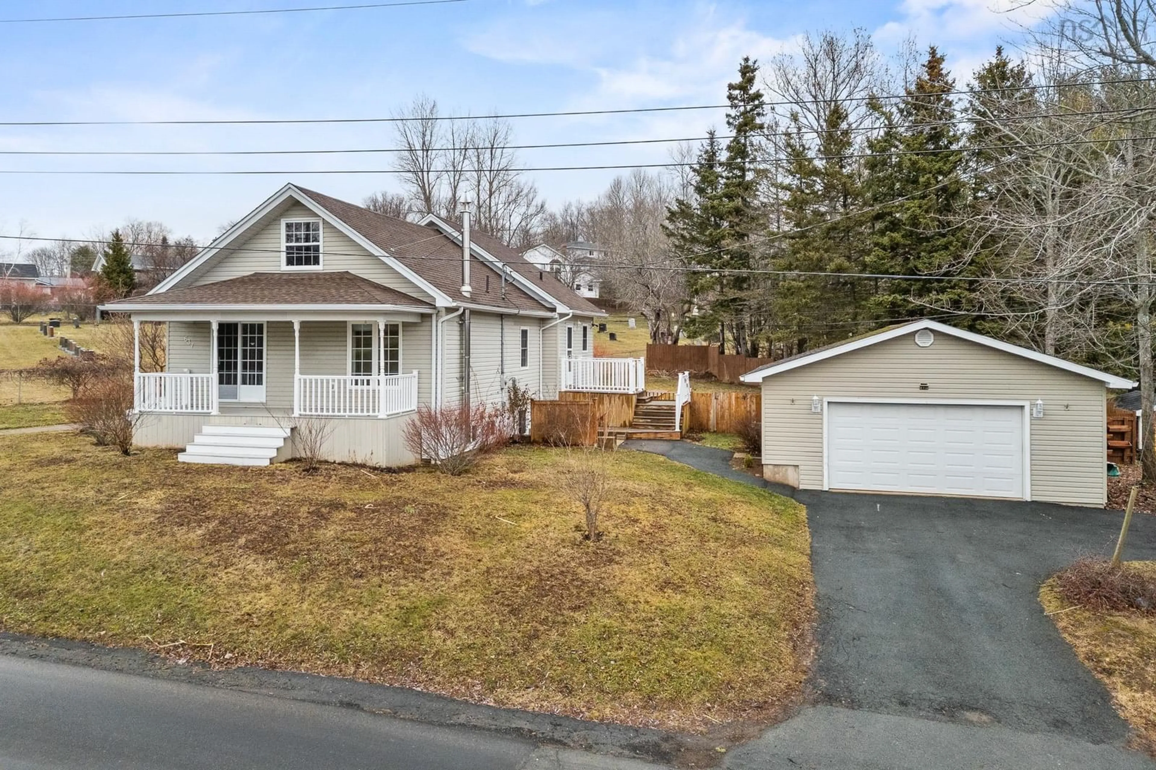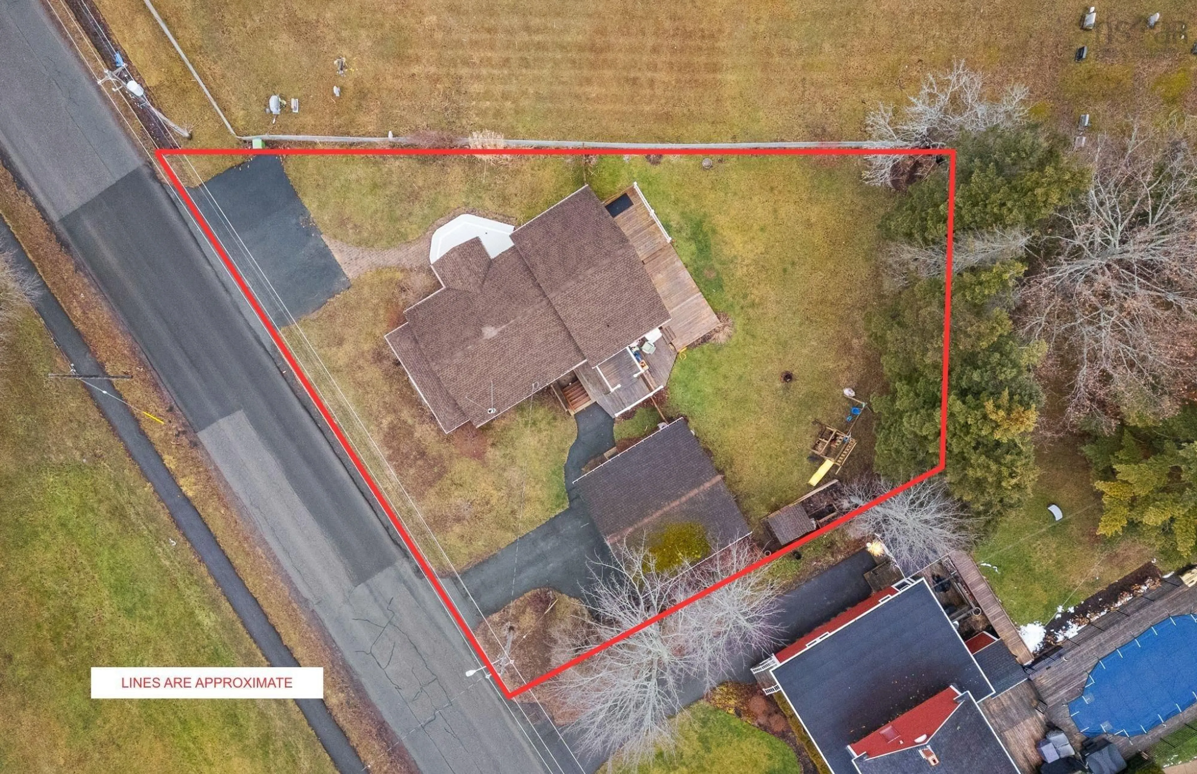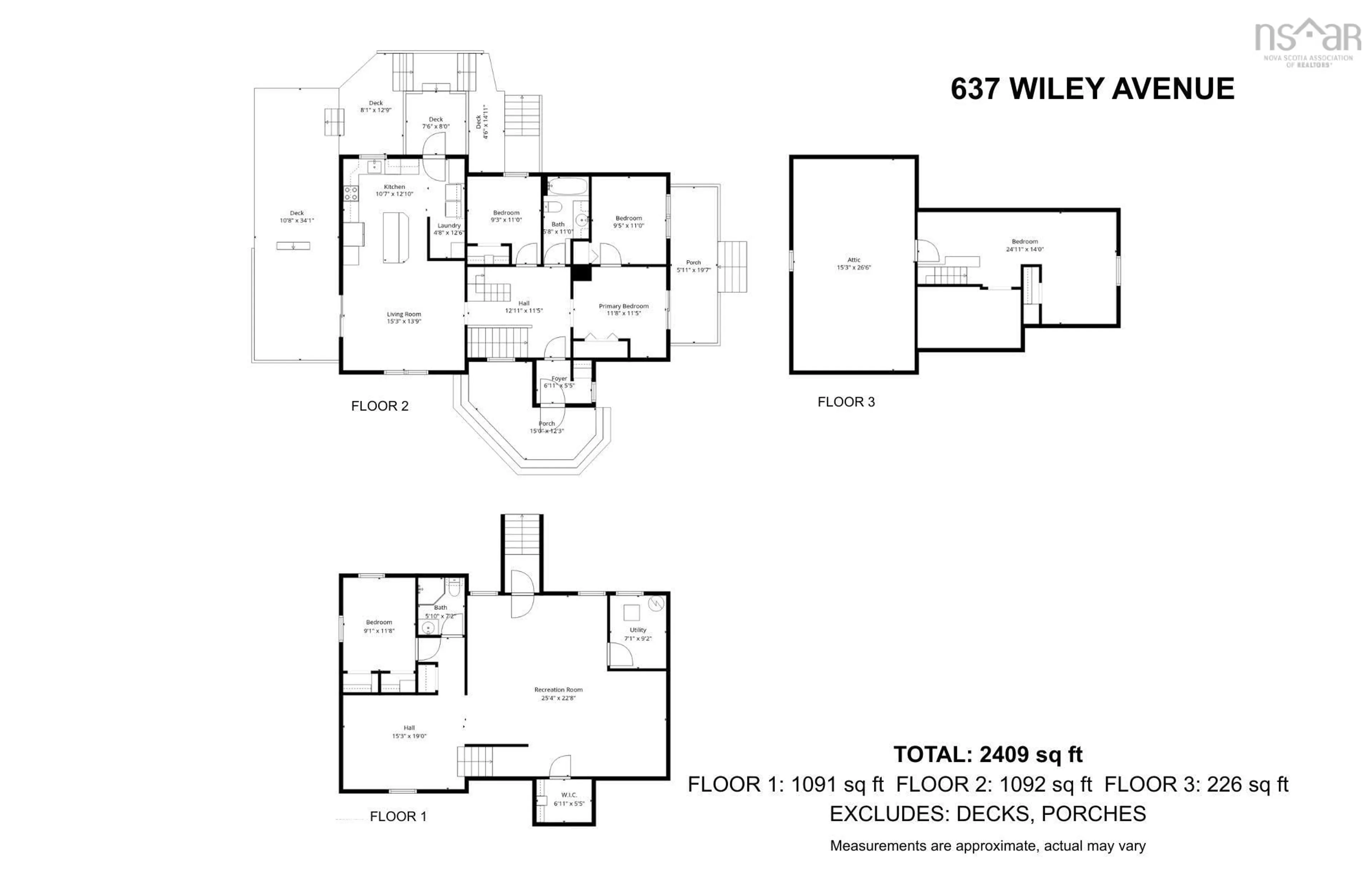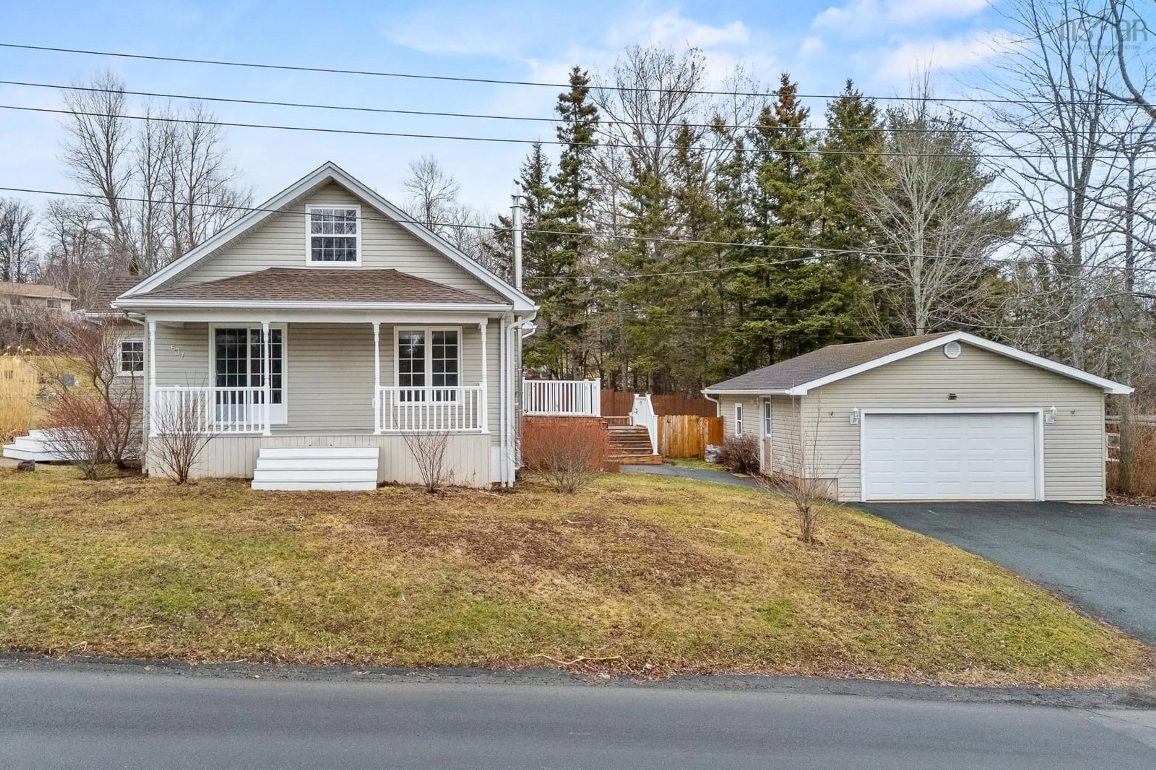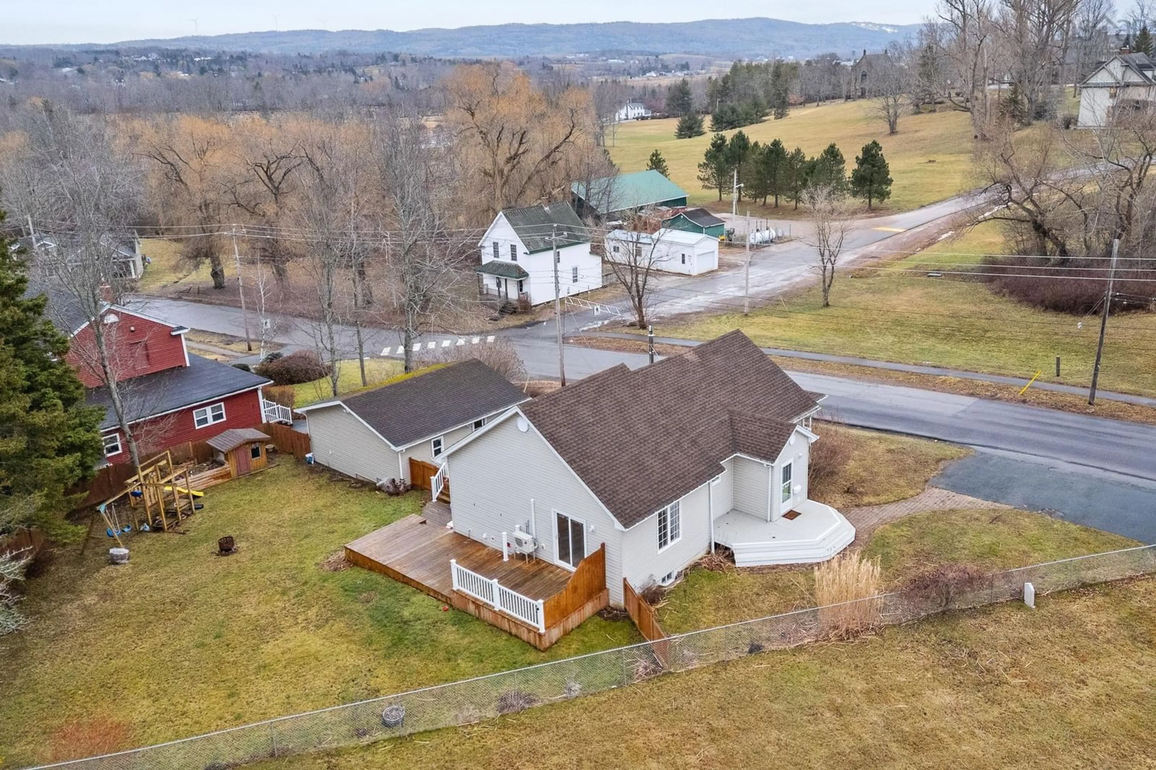Contact us about this property
Highlights
Estimated valueThis is the price Wahi expects this property to sell for.
The calculation is powered by our Instant Home Value Estimate, which uses current market and property price trends to estimate your home’s value with a 90% accuracy rate.Not available
Price/Sqft$190/sqft
Monthly cost
Open Calculator
Description
This home is ideal for the growing family and its central location permits you easy access to schools, recreation, shopping and church. The open concept kitchen and dining room is so spacious and the patio doors lead to a large patio that's private to sit out and enjoy your morning coffee. The primary bedroom forms two rooms that can be made to your personal preferences. The very spacious dining room and kitchen with laundry area is the heart of the home for family dinners and gatherings many happy holidays have been enjoyed here. The second floor room has a built in bed and is ideal for study room or play room. The lower level if you are thinking of potential income well this finished level offers bedroom, 3 piece bath, spacious rec room with in floor heating can be made into two rooms and there's additional room that would be perfect for a kitchen and close by a private walk out. If you prefer not to have a rental then there's plenty of room to hand out and have a media area as well as lots of space for company and guest. The exterior has give decks and a 24x24 garage that's wired with insulated walls and open ceiling. Calling all buyer's who are looking for that something extra here it is! Have your agent arrange your viewing today!
Property Details
Interior
Features
Main Floor Floor
Porch
7 x 5Foyer
12.7 x 11.5Kitchen
27 x 15.6Dining Room
Exterior
Features
Parking
Garage spaces 2
Garage type -
Other parking spaces 3
Total parking spaces 5
Property History
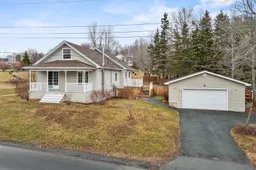 50
50