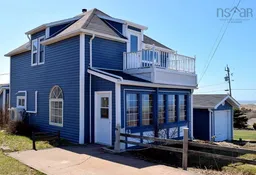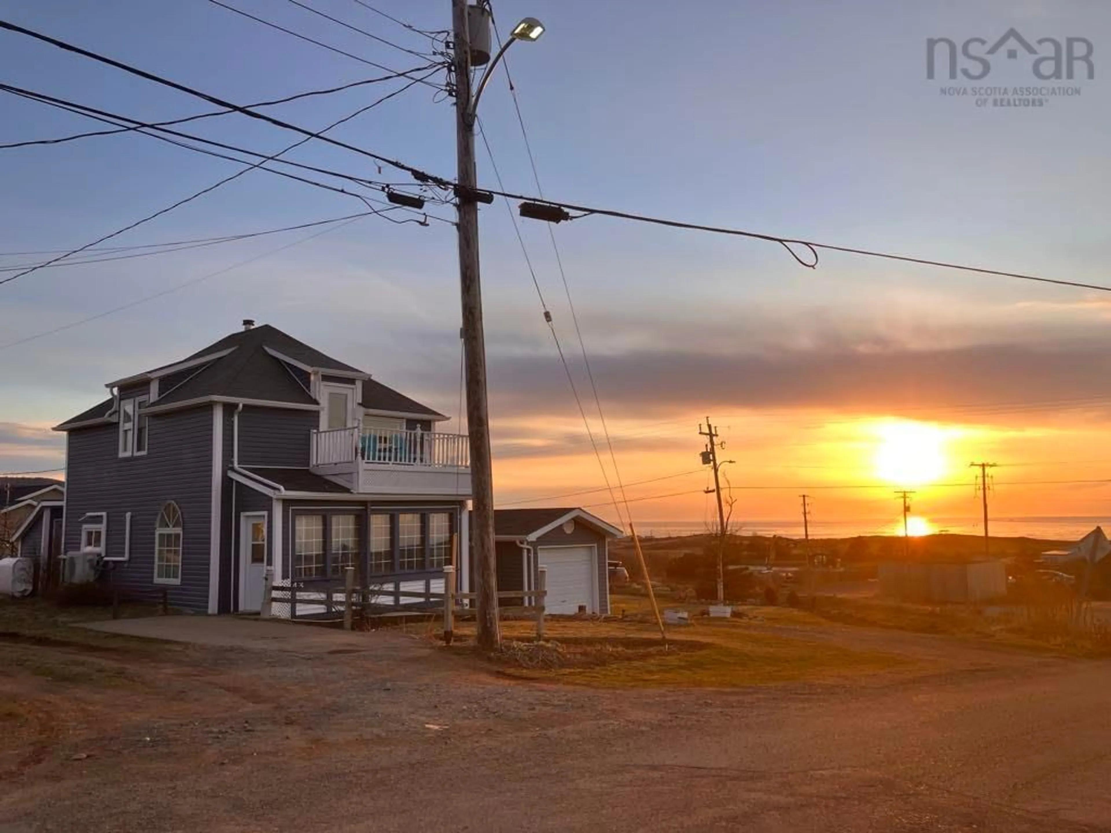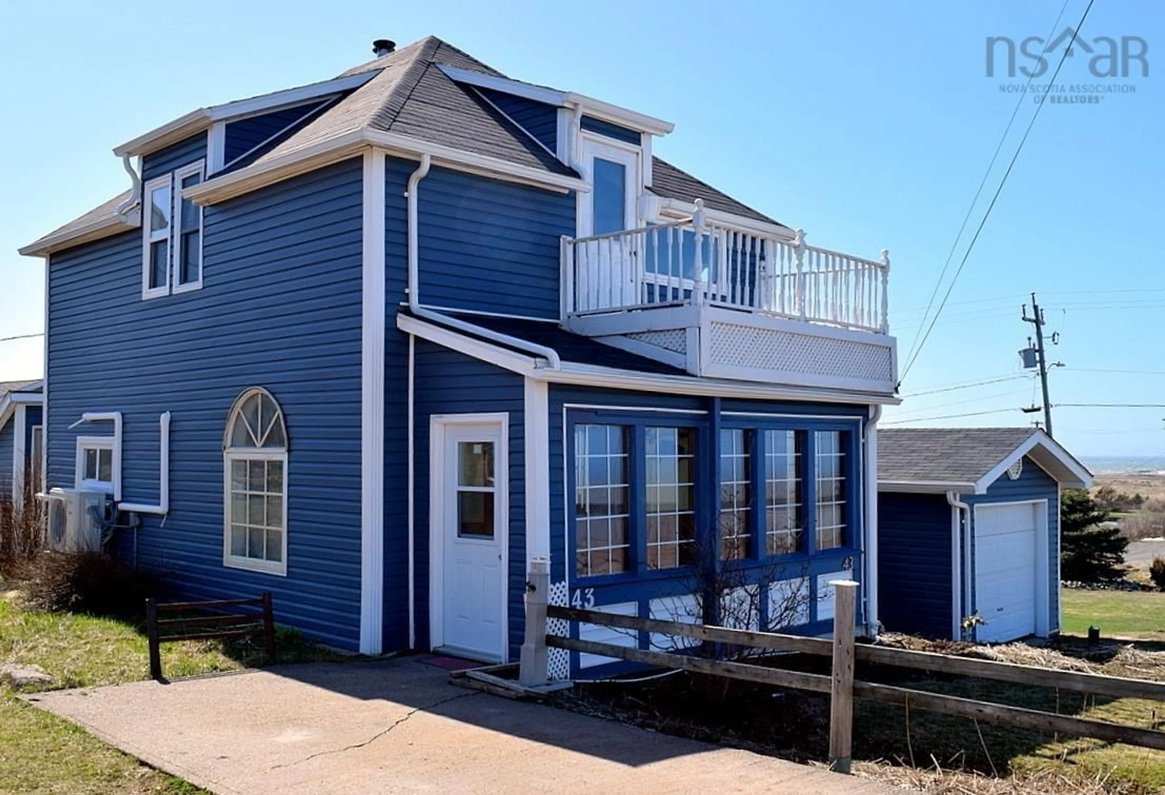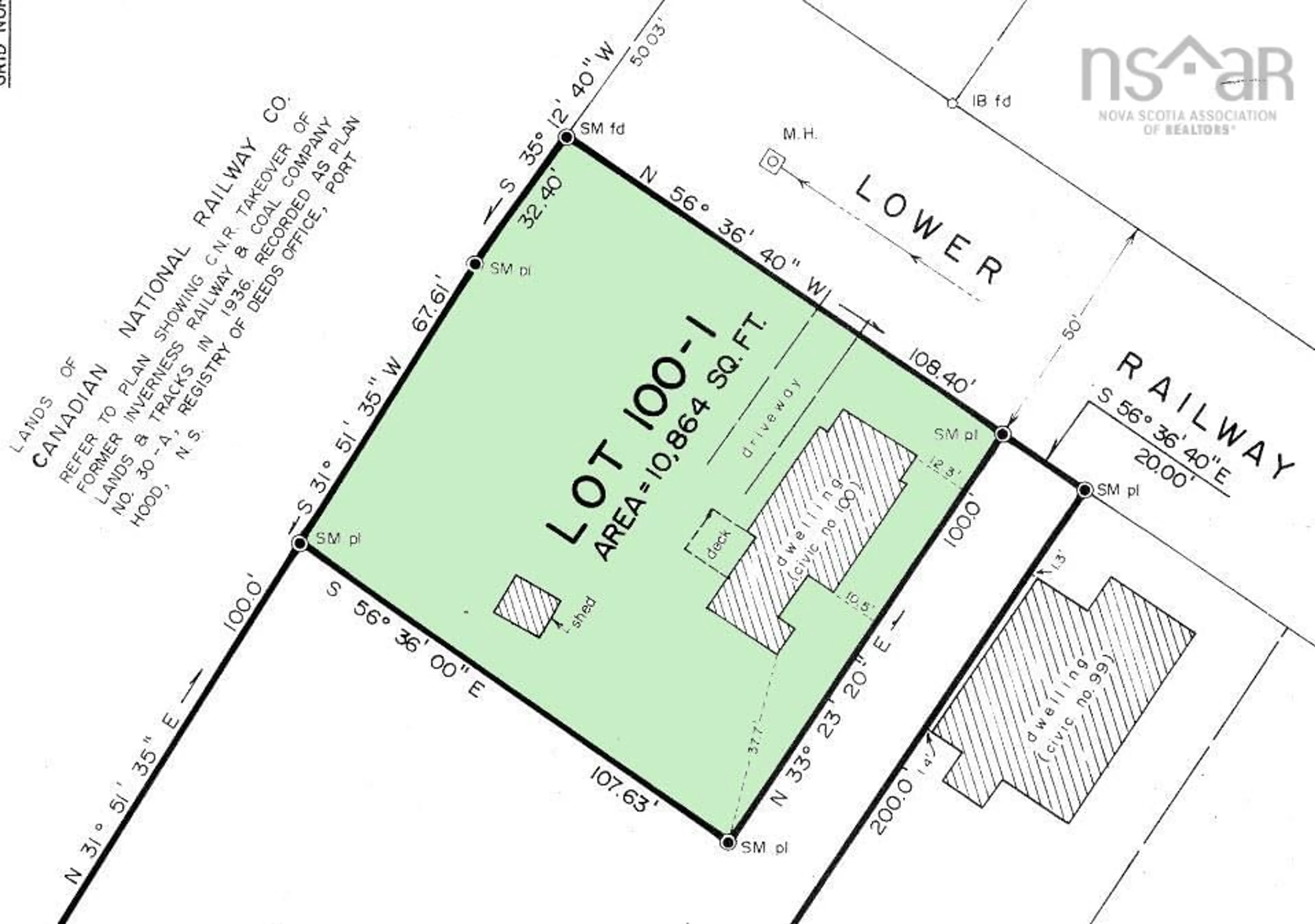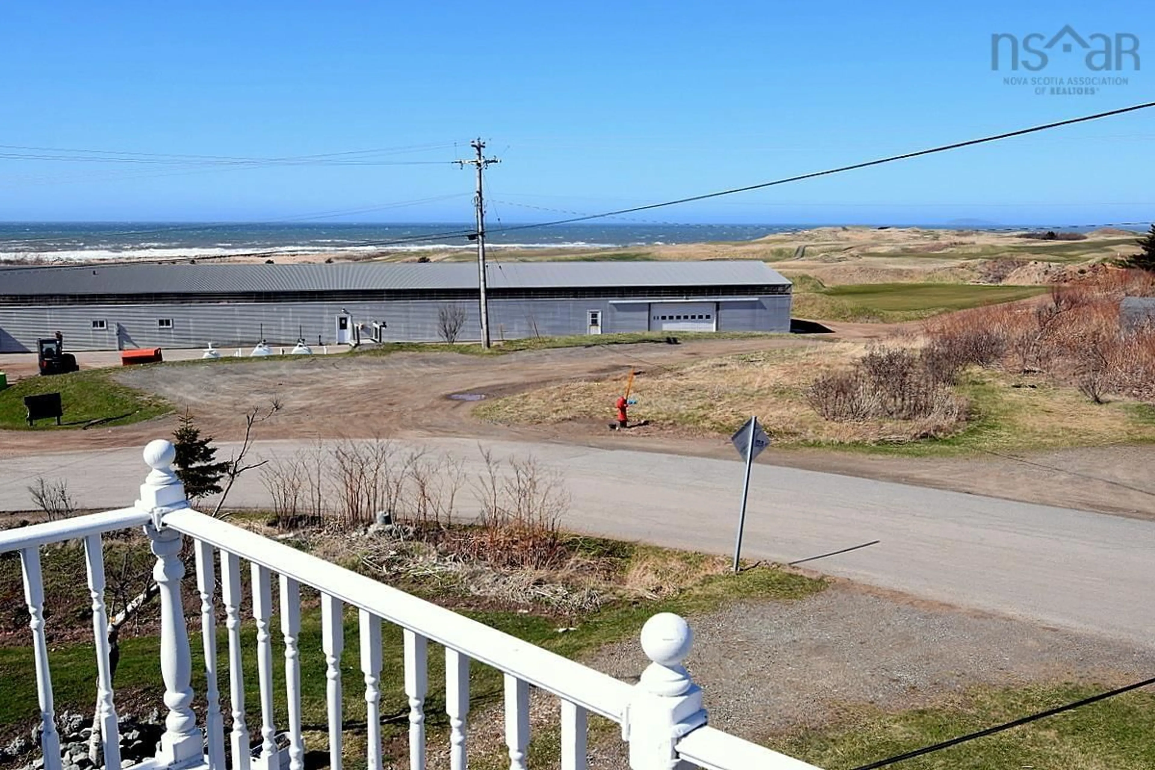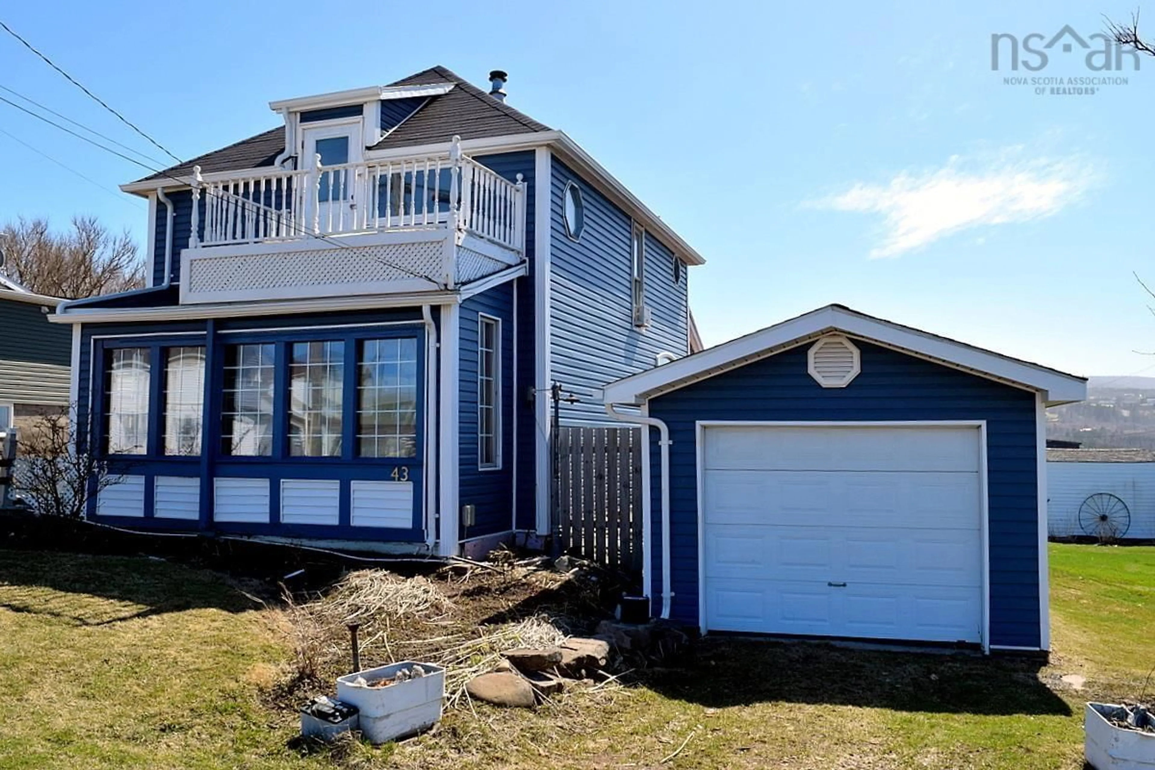43 Lower Railway St, Inverness, Nova Scotia B0E 1N0
Contact us about this property
Highlights
Estimated valueThis is the price Wahi expects this property to sell for.
The calculation is powered by our Instant Home Value Estimate, which uses current market and property price trends to estimate your home’s value with a 90% accuracy rate.Not available
Price/Sqft$259/sqft
Monthly cost
Open Calculator
Description
This home at the bottom of Lower Railway Street is about as close as you can get to Inverness beach and harbour: step out of your house and stroll down the boardwalk, with golf course on both sides. Check out what’s going on at the wharf. There are two bedrooms and a bathroom upstairs, along with a second kitchen. The lovely glassed-in front porch, two living rooms and the kitchen take up the main floor. The upstairs has sometimes been used as a separate place for someone to stay, hence the kitchen. Also the reason for a shower stall and a half-bath downstairs. A spacious elevated deck off the kitchen is a great spot to survey the neighbourhood, and the deck upstairs has wonderful ocean, harbour and golf course views. The lot size of 108 x 100 feet is just large enough to provide another building lot beside the house, though any buyer contemplating this should seek confirmation from the planning commission (EDPC). There is an oil furnace, currently only used for heating domestic hot water (so could now be replaced by an electric h/w heater). There are heat pumps in each of the three rooms on the main floor, plus a few electric baseboards, and a new wood-stove just installed. Municipal water and sewer services. Roof and siding are in good shape: roofing and Selkirk chimney 6/7 years old, siding 3 years. This place really is about the closest house in town to the beach! Less than a 5 minute walk down the boardwalk. Obviously walking distance to everything in town. Fine dining at the Annex restaurant is just across the road, next door to the former Miners Museum, which itself used to be the ticket office for the Inverness Railway, whose tracks terminated here. The old railway line, now become the Celtic Shores Coastal Trail, commences within feet of this house. On it you can hike, bike,ski etc. all the 50 miles down the west coast to the Causeway, via Mabou, Port Hood, Judique…..
Property Details
Interior
Features
Main Floor Floor
Sun Room
5 x 16'8Living Room
14 x 16Dining Room
10 x 19'2Kitchen
12 x 11Exterior
Parking
Garage spaces 1
Garage type -
Other parking spaces 1
Total parking spaces 2
Property History
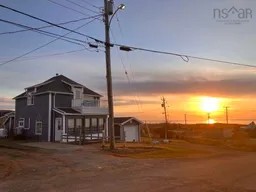 34
34