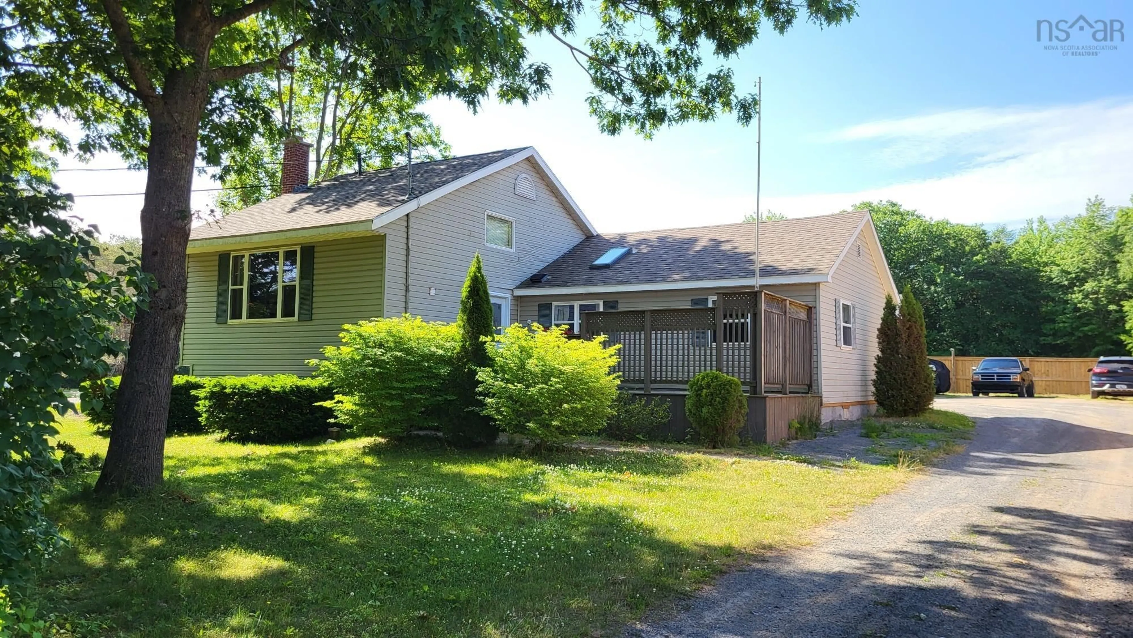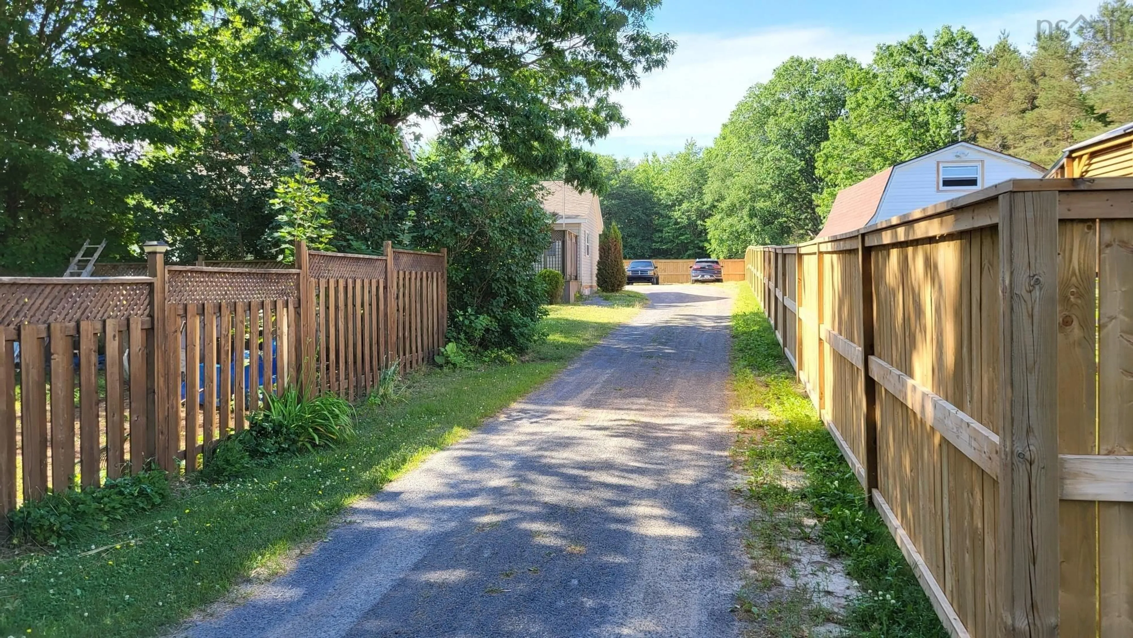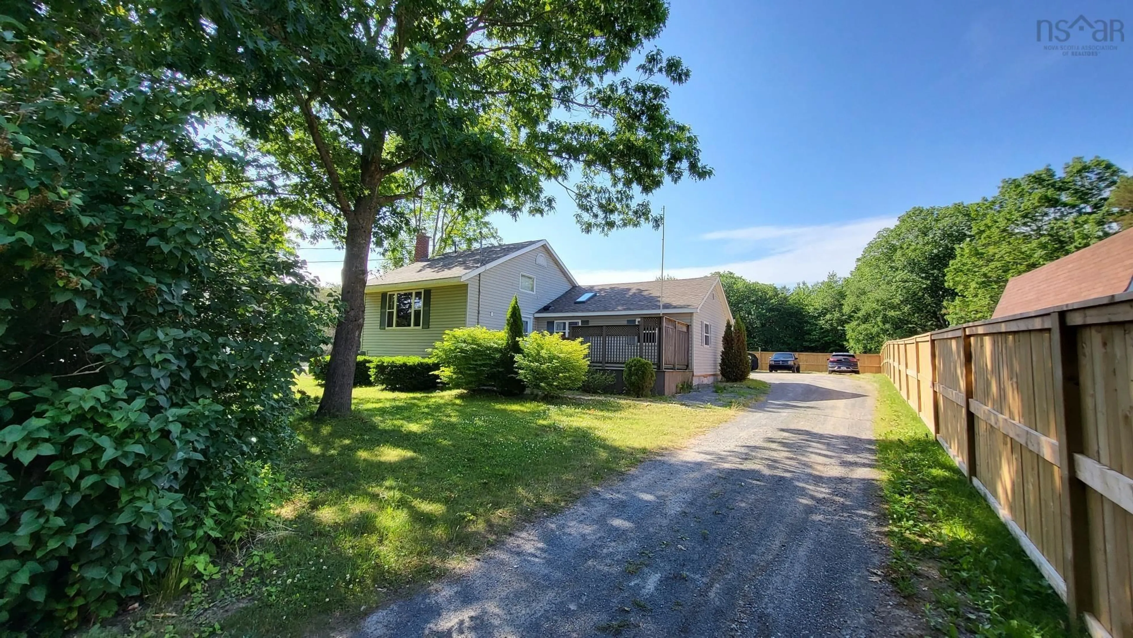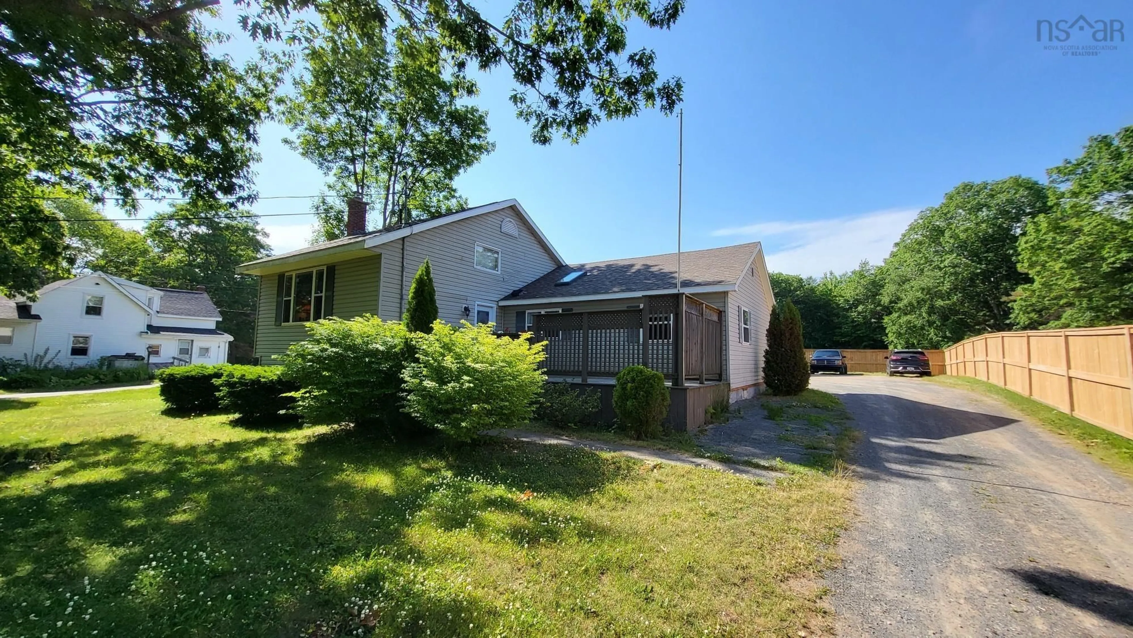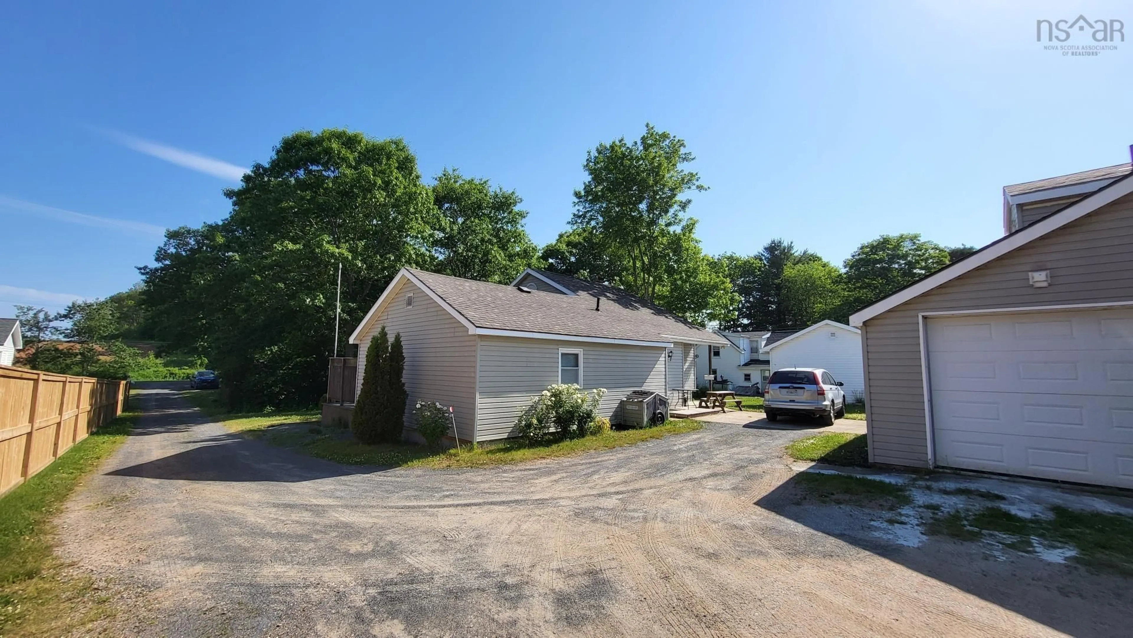1165 Lanzy Road, North Kentville, Nova Scotia B4N 2V1
Contact us about this property
Highlights
Estimated valueThis is the price Wahi expects this property to sell for.
The calculation is powered by our Instant Home Value Estimate, which uses current market and property price trends to estimate your home’s value with a 90% accuracy rate.Not available
Price/Sqft$254/sqft
Monthly cost
Open Calculator
Description
One-of-a-Kind Layout, Full of Potential! Set on quiet Lanzy Road, just minutes from Aldershot Elementary and all the amenities of Kentville, this unique property offers space, versatility, and charm. With a distinctive layout that blends comfort with character, the home features 3 bedrooms and 2 full baths, along with multiple living spaces including a bright living room, cozy family room, and spacious rec room—perfect for growing families or entertaining guests. The design offers a split-level feel, with the living room and second bedroom thoughtfully raised above the main level. The third bedroom and rec room are tucked away in the basement for added privacy. The eat-in kitchen is practical and welcoming with it's skylight, while the single detached garage (1.5 storeys) adds even more value—complete with a bonus guest suite above. Whether you're hosting visitors or exploring rental potential, the extra space is a major plus. (Currently rented; tenant vacating end of August 2025.). Updated and efficient, the home features heat pumps and baseboard heating, a 200 amp electrical panel with generator hookup, and new shingles on both house and garage in 2023. Appliances are included: fridge, stove, and stackable washer/dryer. Neat, well-maintained, and full of potential—this property is a rare find with room to grow and make it your own!
Property Details
Interior
Features
Main Floor Floor
Bedroom
12'9 x 8'6Eat In Kitchen
12'3 x 10'4Living Room
12'9 x 12'3Bath 1
8'6 x 6'6Exterior
Parking
Garage spaces 1
Garage type -
Other parking spaces 1
Total parking spaces 2
Property History
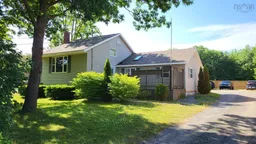 32
32
