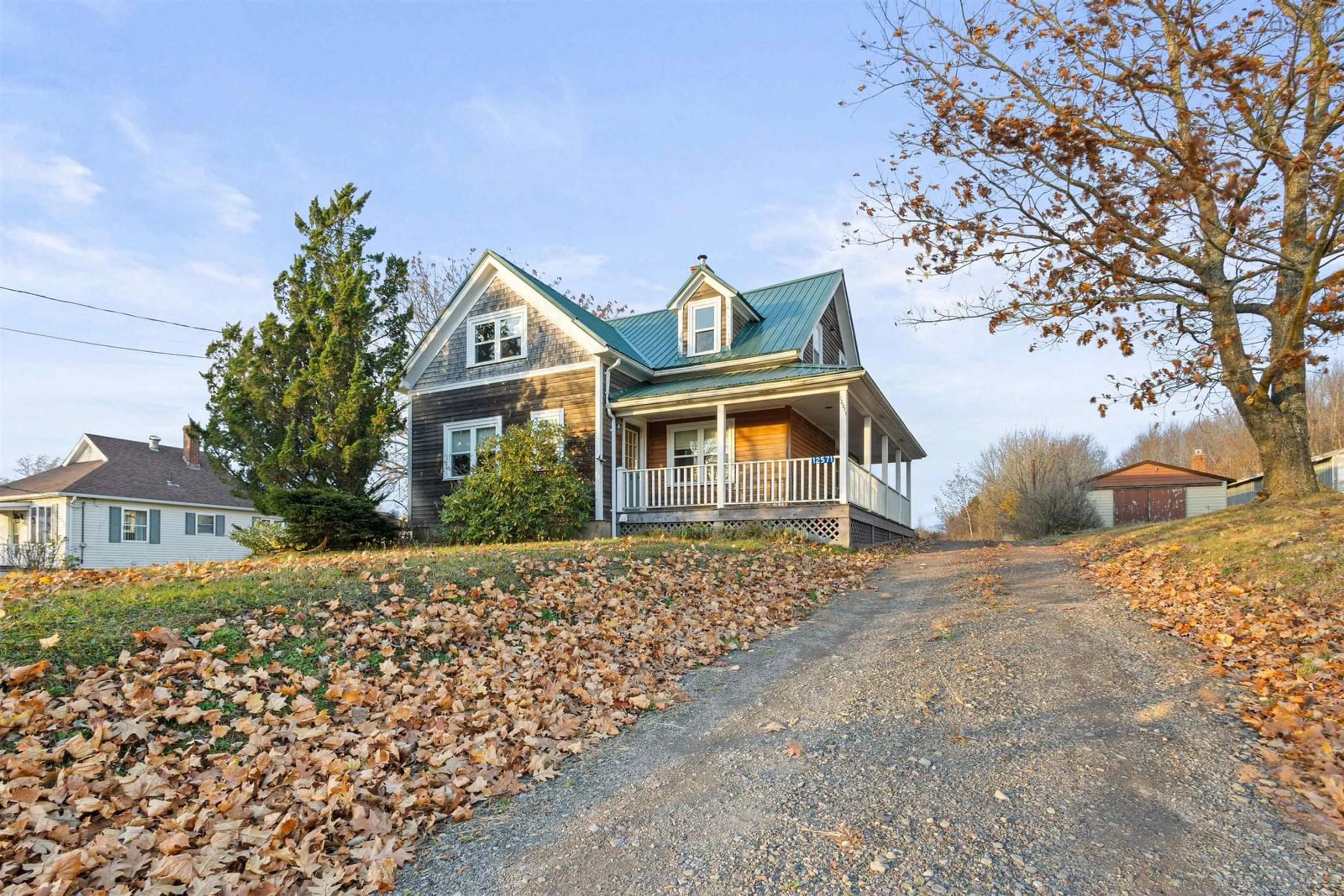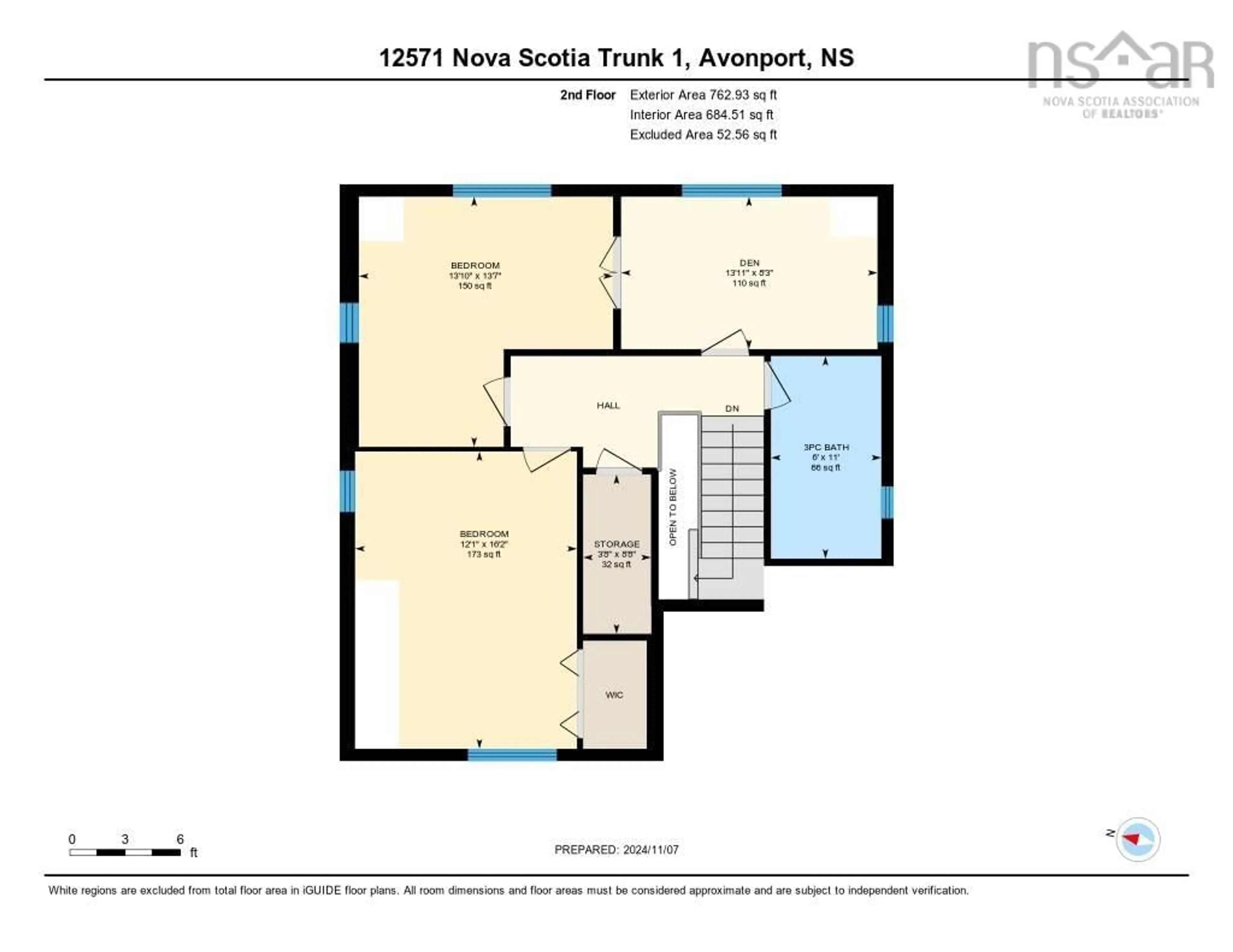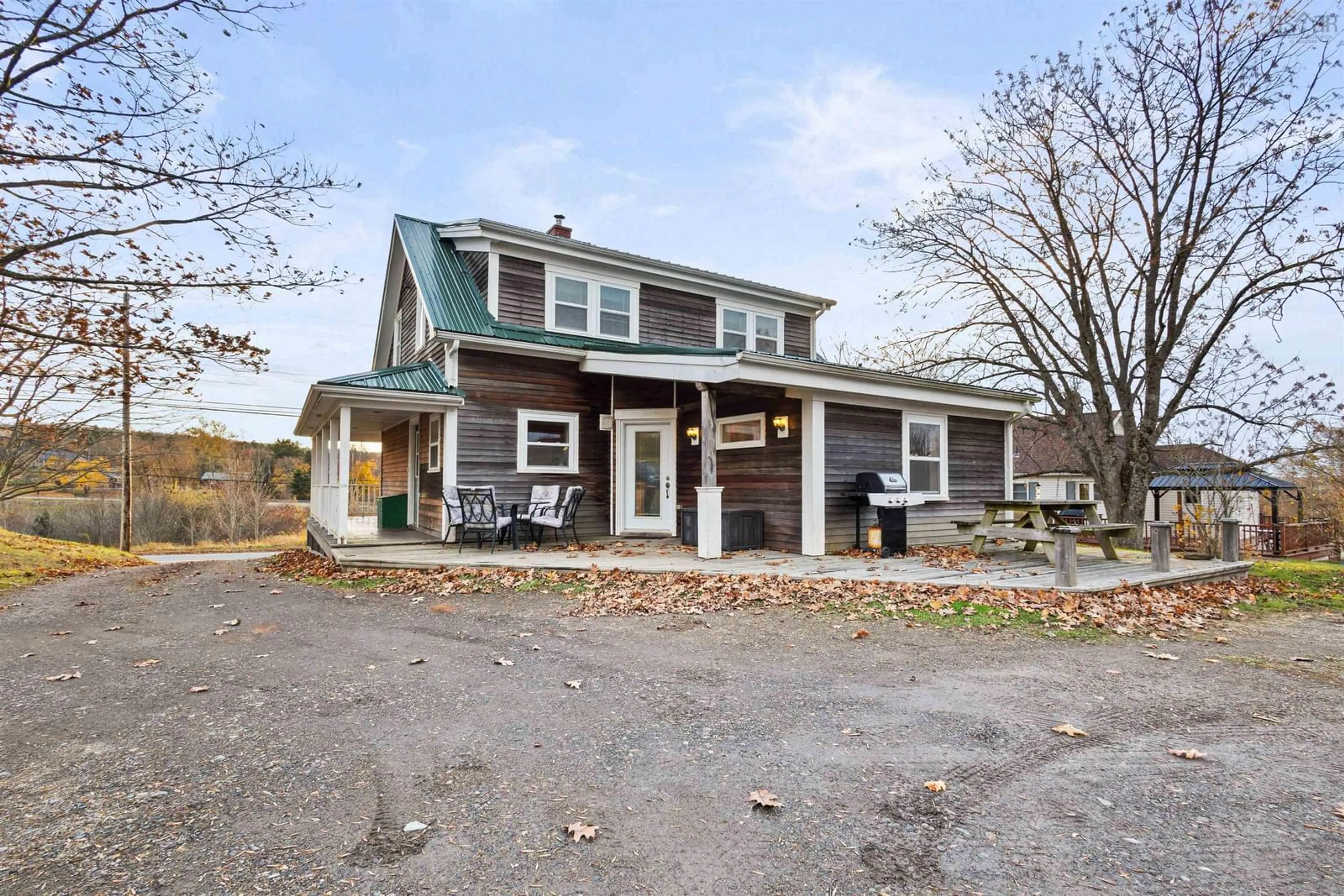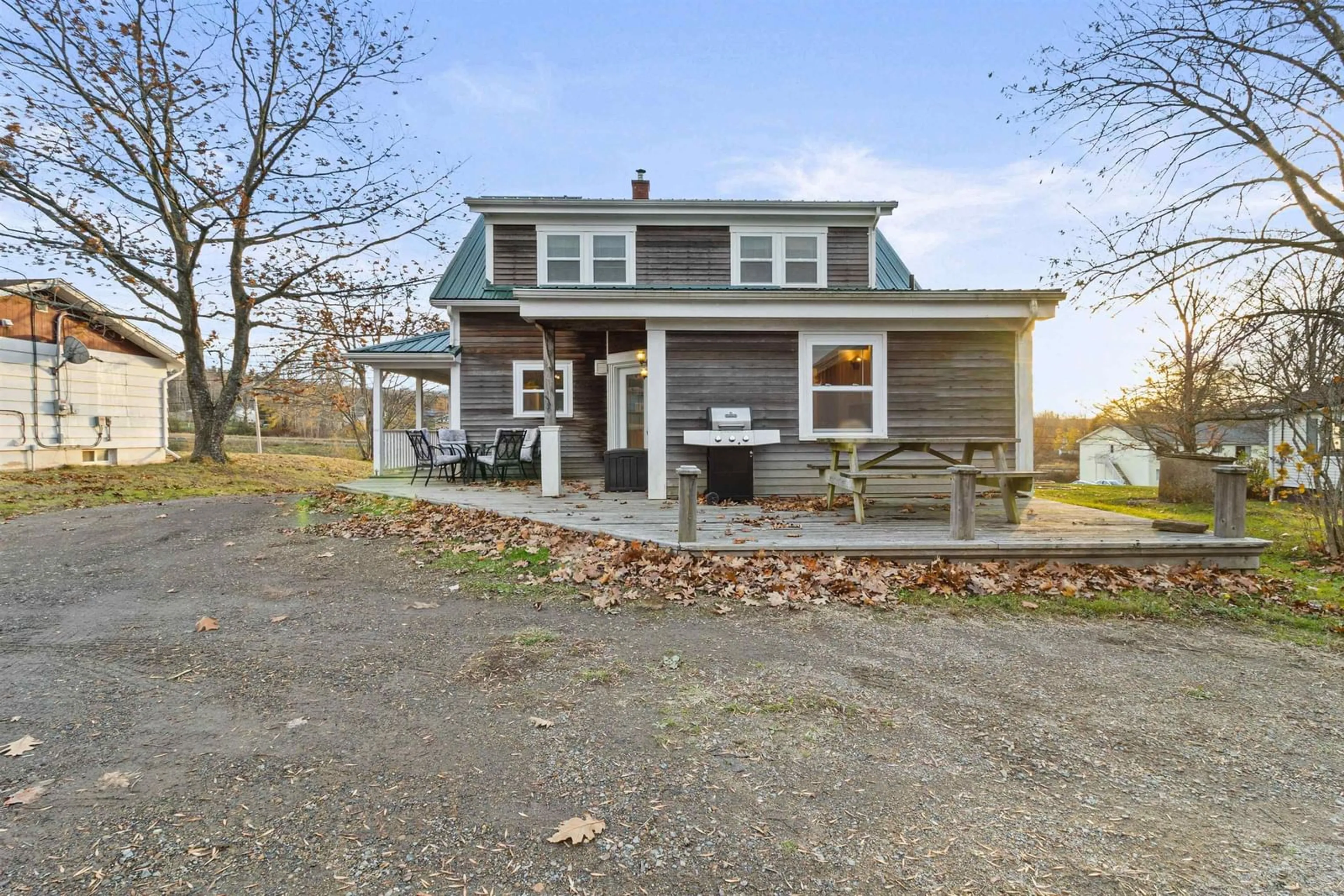12571 Highway 1, Avonport, Nova Scotia B0P 1P0
Contact us about this property
Highlights
Estimated valueThis is the price Wahi expects this property to sell for.
The calculation is powered by our Instant Home Value Estimate, which uses current market and property price trends to estimate your home’s value with a 90% accuracy rate.Not available
Price/Sqft$241/sqft
Monthly cost
Open Calculator
Description
Presenting this charming family home featuring four bedrooms and two and a half bathrooms, nestled on a generous 1.31-acre lot that harmoniously blends farmhouse allure with contemporary conveniences. The main level showcases an open-concept kitchen that overlooks the expansive backfield, seamlessly leading to a covered porch ideal for enjoying breathtaking sunrises and sunsets. A spacious dining room, perfect for family gatherings, connects to a cozy living room with a fireplace that ensures warmth throughout the home. Conveniently situated on the main floor, the primary bedroom offers a walk-in closet and a four-piece ensuite bathroom, designed with accessibility in mind. Ascend to the upper level, where you'll discover a striking exposed brick chimney and vaulted ceilings, along with three additional bedrooms, a full three-piece bathroom, and ample storage space. Outside, a substantial garage adjoins a greenhouse, ready to be revitalized. The landscaped yard features numerous berry bushes and herb gardens, enhancing the natural beauty of the property. With quick access to Highway 101, you'll find yourself in Halifax in under an hour. This residence is fully prepared for immediate occupancy, featuring numerous enhancements such as upgraded electrical and plumbing systems, as well as an automatic generator. Ready to call home.
Property Details
Interior
Features
2nd Level Floor
Bedroom
12'1 x 16'2Bedroom
13'10 x 13'7Bedroom
13'11 x 8'3Bath 1
6' x 11' 3Exterior
Parking
Garage spaces 2
Garage type -
Other parking spaces 0
Total parking spaces 2
Property History
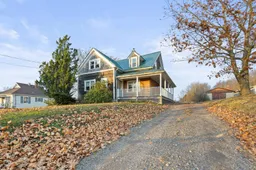 35
35
