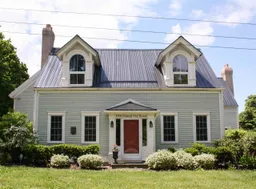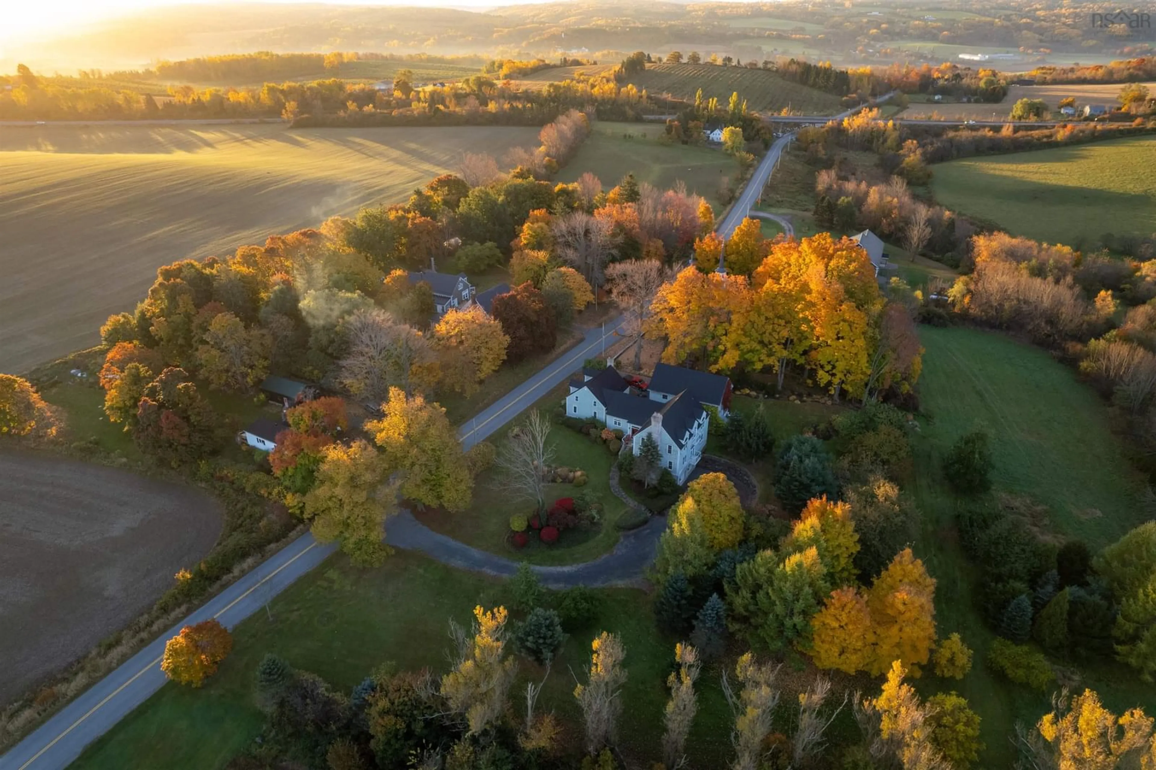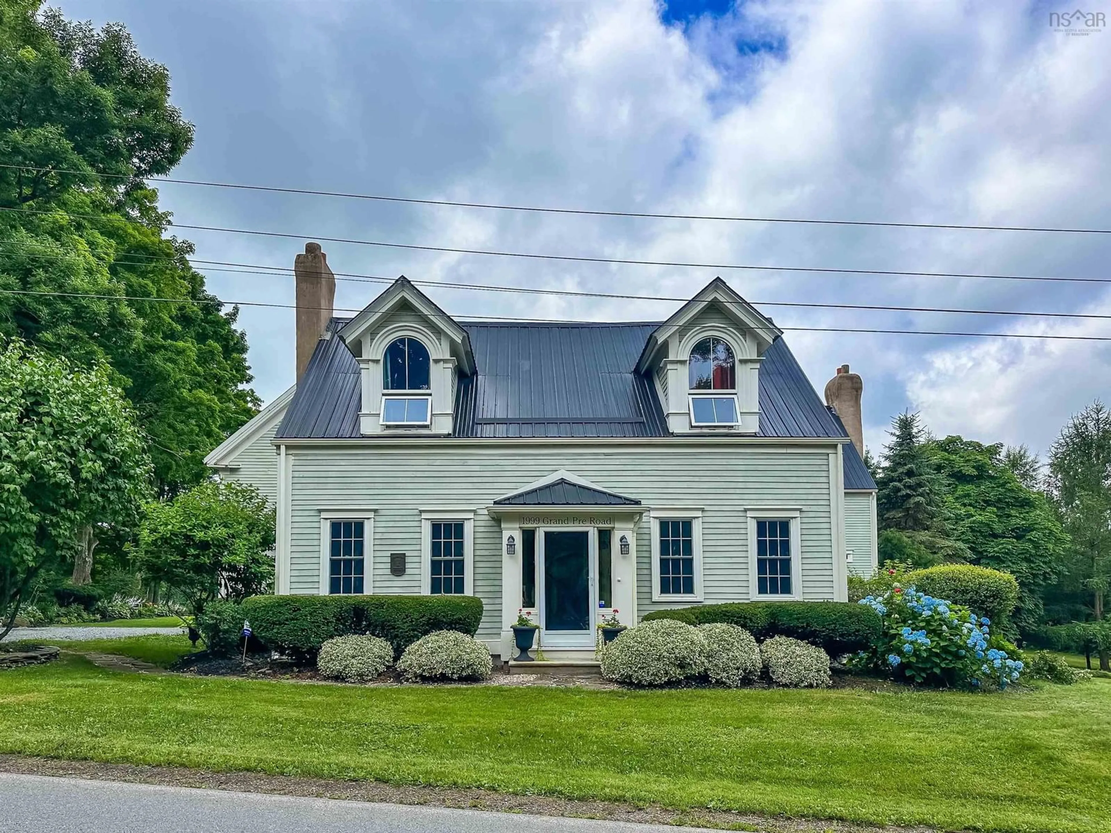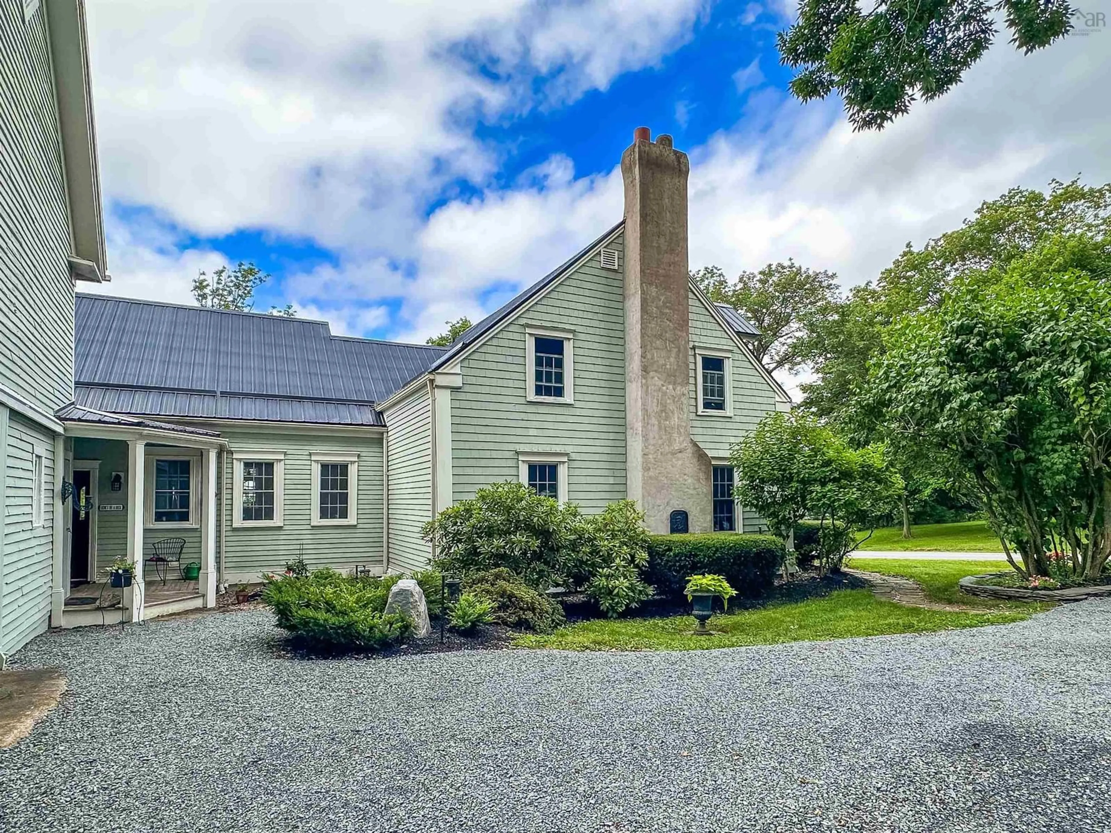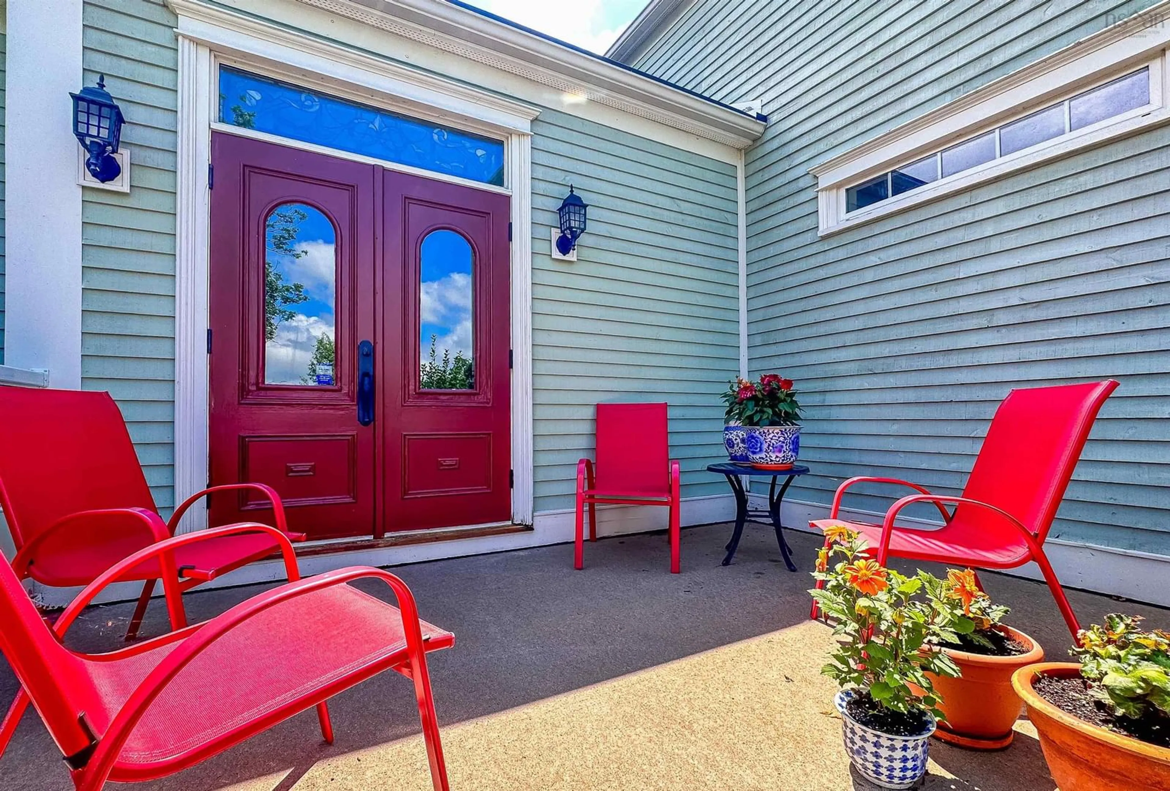1999 Grand Pre Rd, Grand Pré, Nova Scotia B0P 1M0
Contact us about this property
Highlights
Estimated valueThis is the price Wahi expects this property to sell for.
The calculation is powered by our Instant Home Value Estimate, which uses current market and property price trends to estimate your home’s value with a 90% accuracy rate.Not available
Price/Sqft$272/sqft
Monthly cost
Open Calculator
Description
Where history meets refined luxury. Originally built in 1792, this remarkable estate is the birthplace of Sir Robert Borden, Canada’s WWI Prime Minister. Meticulously restored and thoughtfully expanded in 2004, it now blends timeless heritage charm with exceptional, high-end construction on 3 private acres of impeccably landscaped grounds with sweeping views of Cape Blomidon. Located in Grand Pré, a UNESCO World Heritage Site steeped in Acadian history and romance, this distinguished residence is just minutes from Wolfville and Acadia University, in the heart of Nova Scotia’s flourishing wine region. The home features 5 spacious bedrooms and 3 elegant full baths, with a layout offering comfort, flexibility, and privacy for families. The original heritage wing includes a formal dining room, gracious living room, three charming bedrooms, and a beautifully restored bath. The 2004 addition boasts a magnificent great room—perfect for entertaining—featuring a grand wood-burning fireplace, soaring ceilings, and exquisite custom millwork. The gourmet Decoste kitchen, with a generous centre island and walk-in pantry, combines beauty with everyday functionality. Upstairs, the opulent primary suite offers dual walk-in closets and a spa-inspired ensuite bath. Throughout the home, oversized windows flood the interior with natural light and frame picturesque views. Premium materials and fine craftsmanship—sourced locally and globally—are evident in every detail. A built-in heated garage accommodates four vehicles, and double driveways provide ample parking. The 25’x42’ two-storey barn includes a charming “cottage” room overlooking lush gardens—ideal for serene summer evenings. A rare opportunity to own a prestigious piece of Canadian history.
Property Details
Interior
Features
Main Floor Floor
Kitchen
21'4 x 16'3Dining Room
13'7 x 12'6Living Room
12'6 x 25'Foyer
15'2 x 5'7Exterior
Features
Parking
Garage spaces -
Garage type -
Total parking spaces 2
Property History
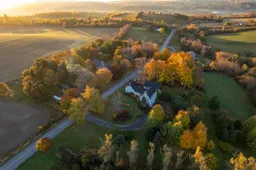 50
50