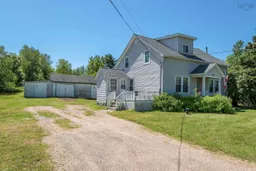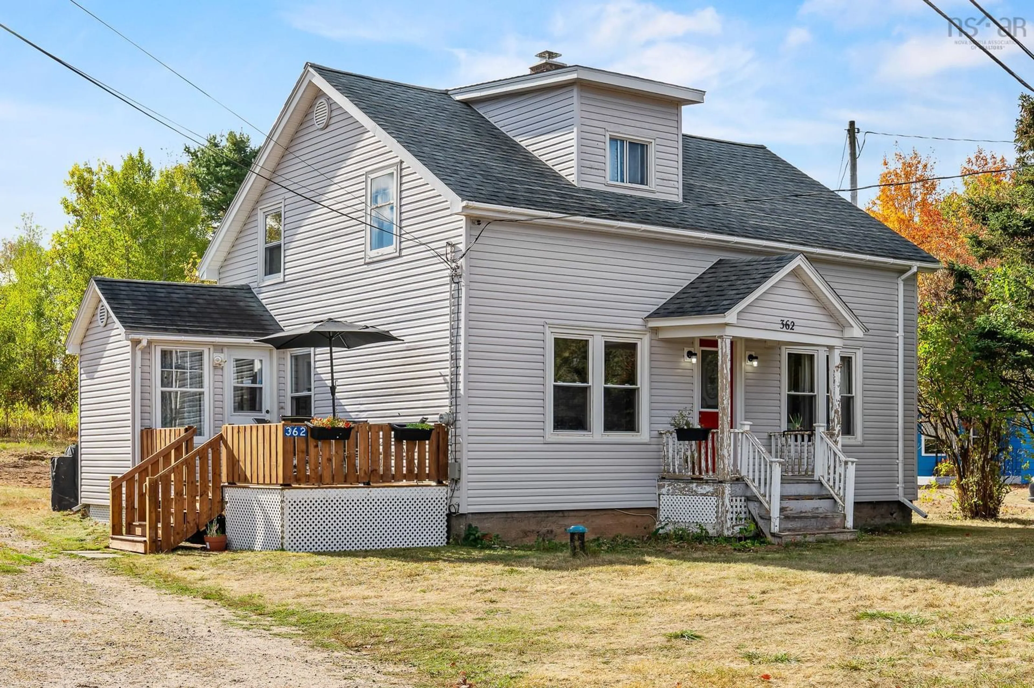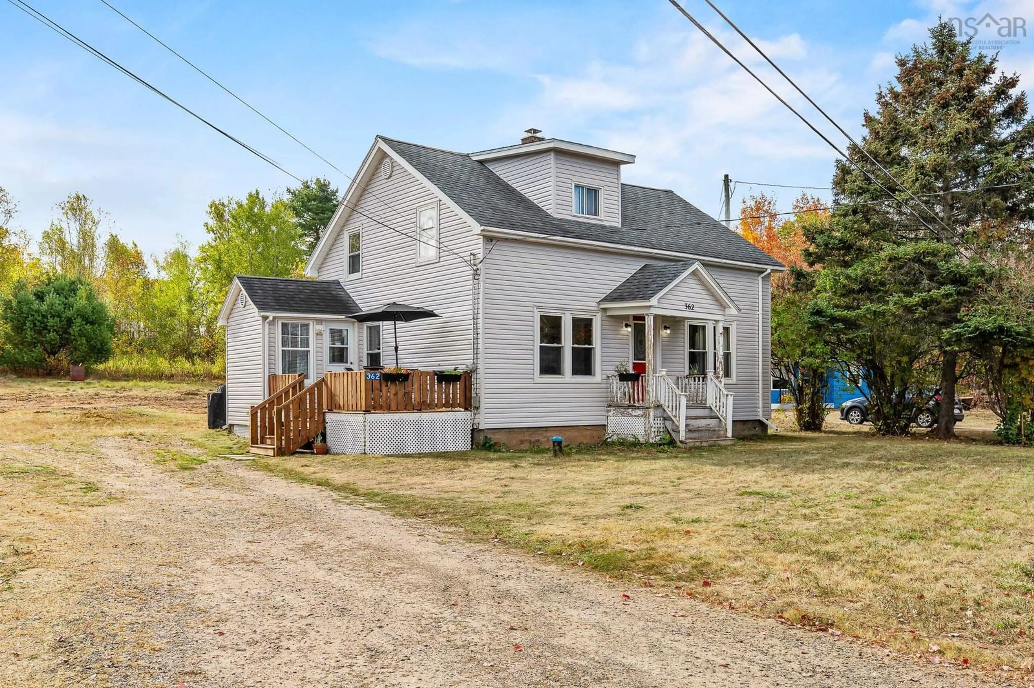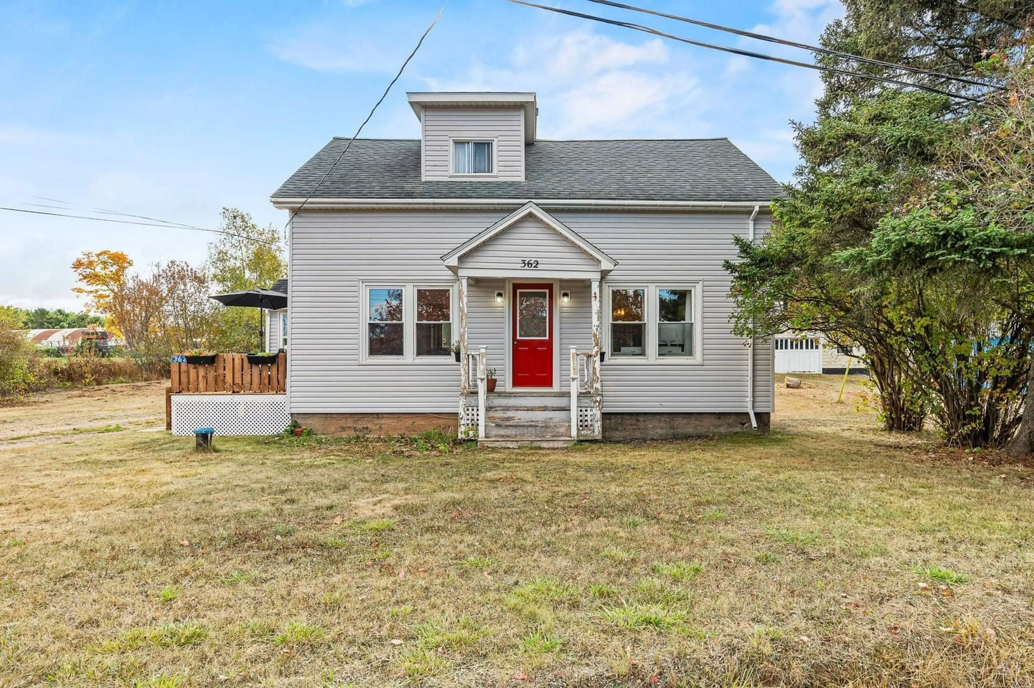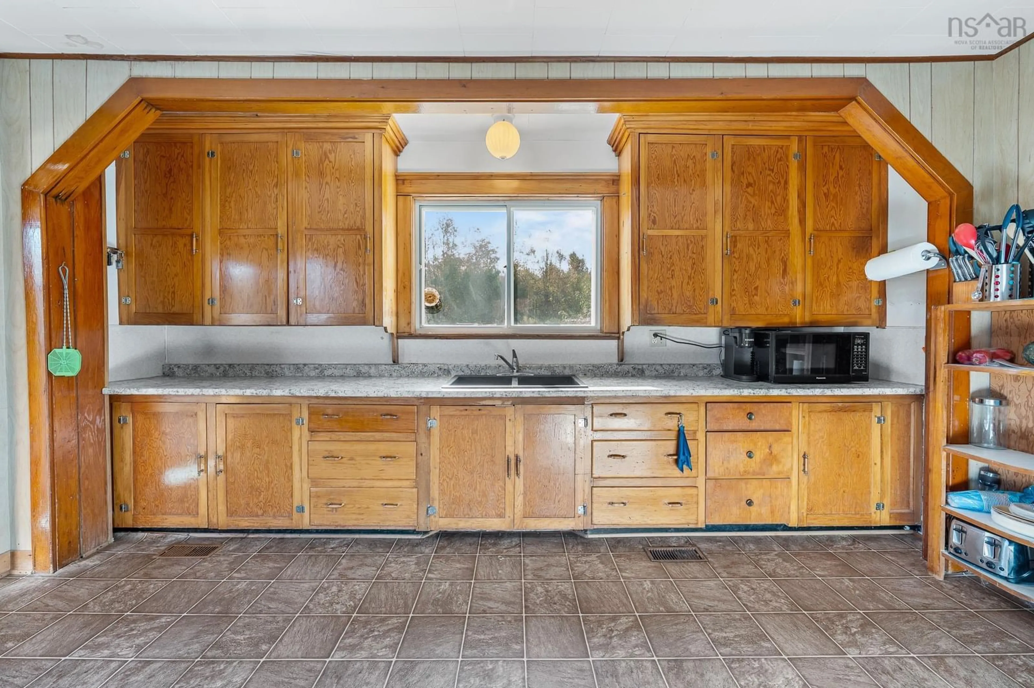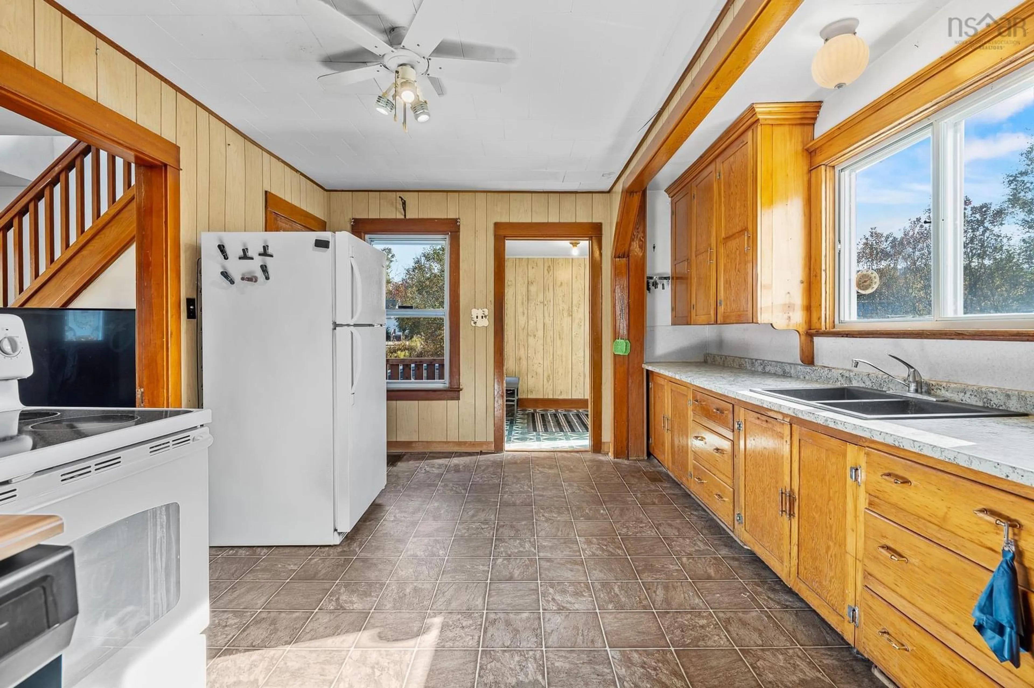362 Orchard St, South Berwick, Nova Scotia B0P 1E0
Contact us about this property
Highlights
Estimated valueThis is the price Wahi expects this property to sell for.
The calculation is powered by our Instant Home Value Estimate, which uses current market and property price trends to estimate your home’s value with a 90% accuracy rate.Not available
Price/Sqft$207/sqft
Monthly cost
Open Calculator
Description
Berwick is a quaint community that you will fall in love with. 362 Orchard Street, is a lovely 4-bed, 2-bath home with space, comfort, and walkability. The standout is the main-floor primary suite with ensuite, added as an addition in 2010 for privacy and convenience. Ideal for families, professionals, and military members posted near Greenwood. Step inside to fresh finishes, new flooring in the kitchen and side entry (Oct 2, 2025). Enjoy a new side deck (Sept 2025), perfect for morning coffee. A cozy pellet stove anchors the main floor. Major updates bring peace of mind: drilled well (2010), roof shingles (2016), hot water tank (2021), Chimney was repointed (2023) and windows & doors (2011). The basement has spray foam insulation. The shed has been removed for a cleaner, more usable yard. The lot is charming—apple and oak trees, plus window boxes for seasonal colour. The lawn is recovering after an unusually dry summer and should bounce back with normal rainfall. Location hits the mark: walk to downtown Berwick, catch the bus nearly at the door, 5 minutes to the Michelin Waterville plant, 15 minutes to Greenwood and New Minas, and about 1 hour to Halifax. (Some photos may predate the Oct 2, 2025 flooring upgrade.) A great fit for a growing family—or a professional who wants some elbow room without losing convenience.
Property Details
Interior
Features
Main Floor Floor
Living Room
17.1 x 11.8Family Room
12.2 x 11.8Dining Room
13.10 x 11.5Kitchen
15.5 x 11.5Exterior
Features
Parking
Garage spaces -
Garage type -
Total parking spaces 2
Property History
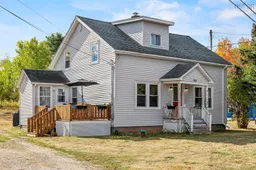 45
45