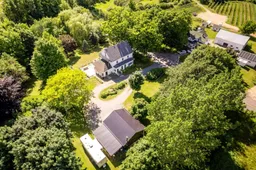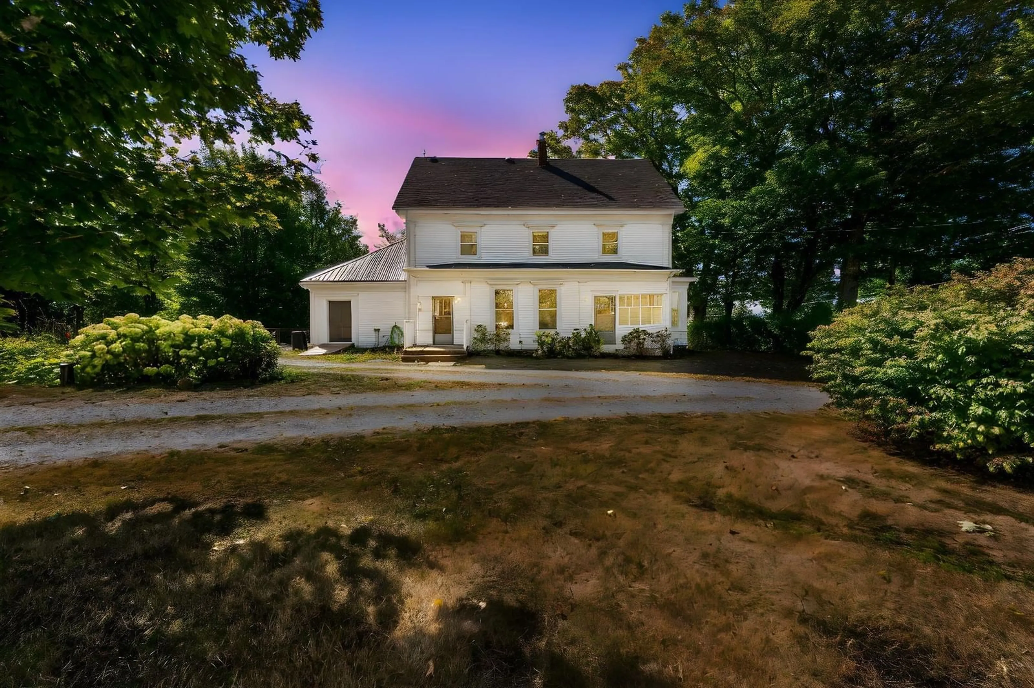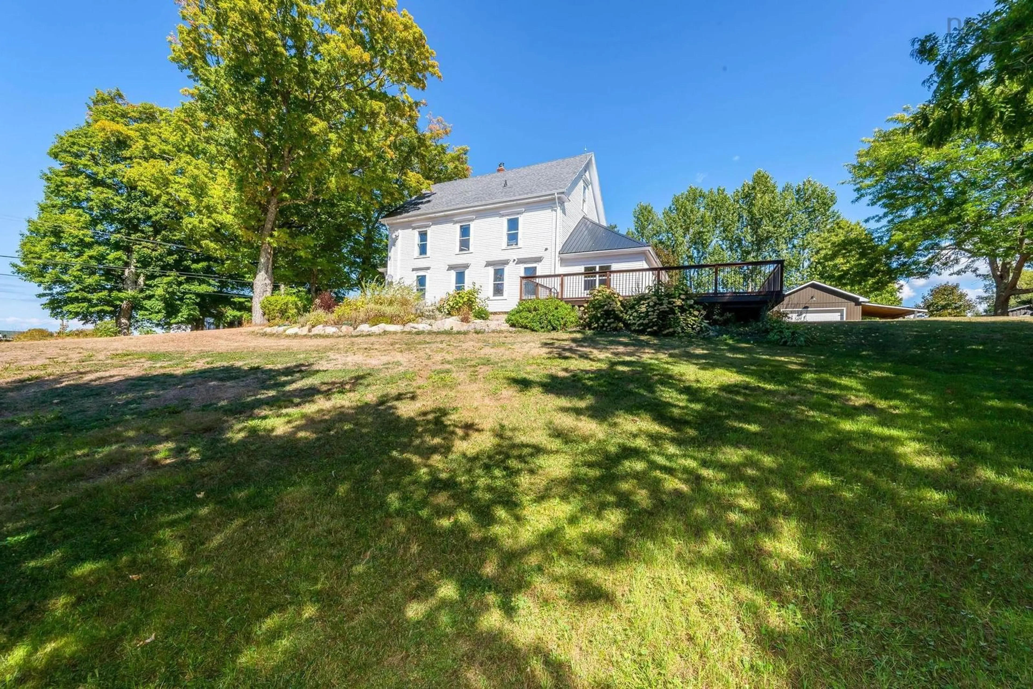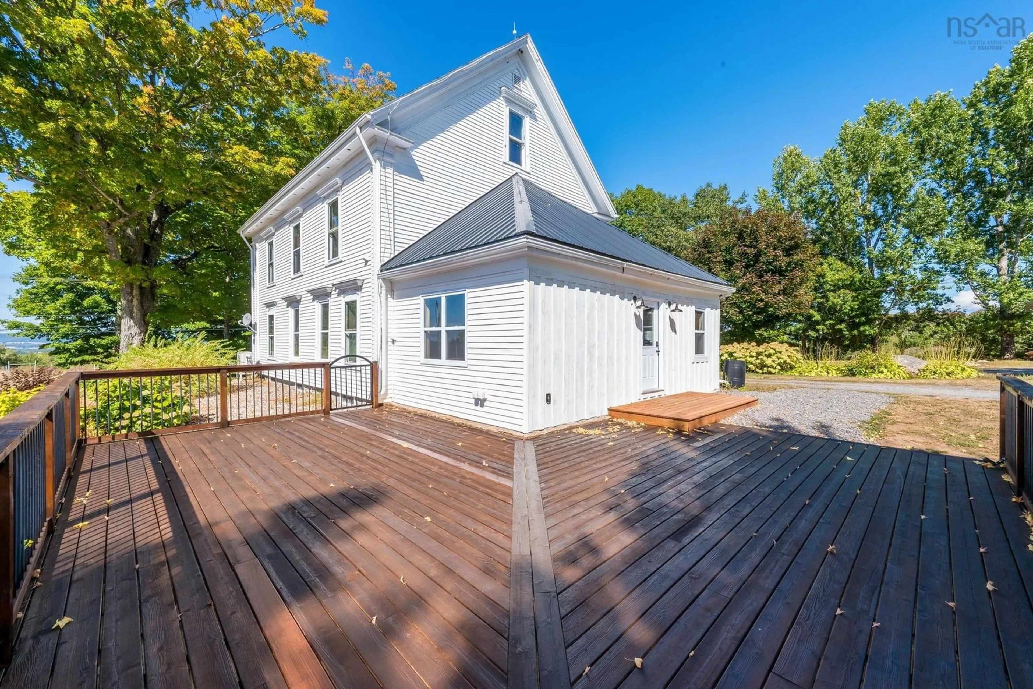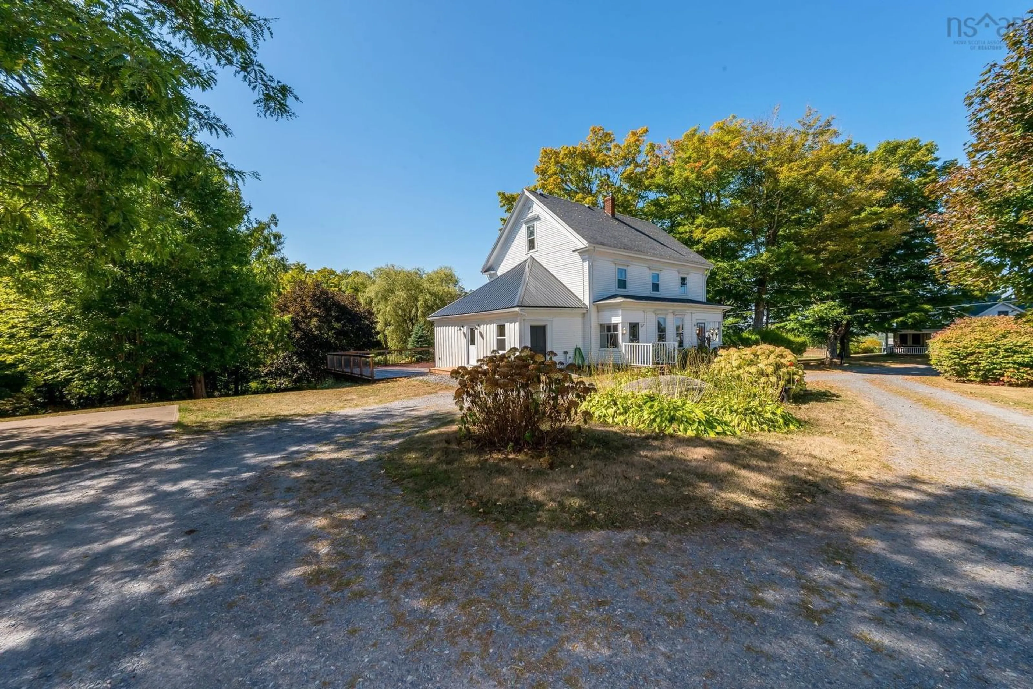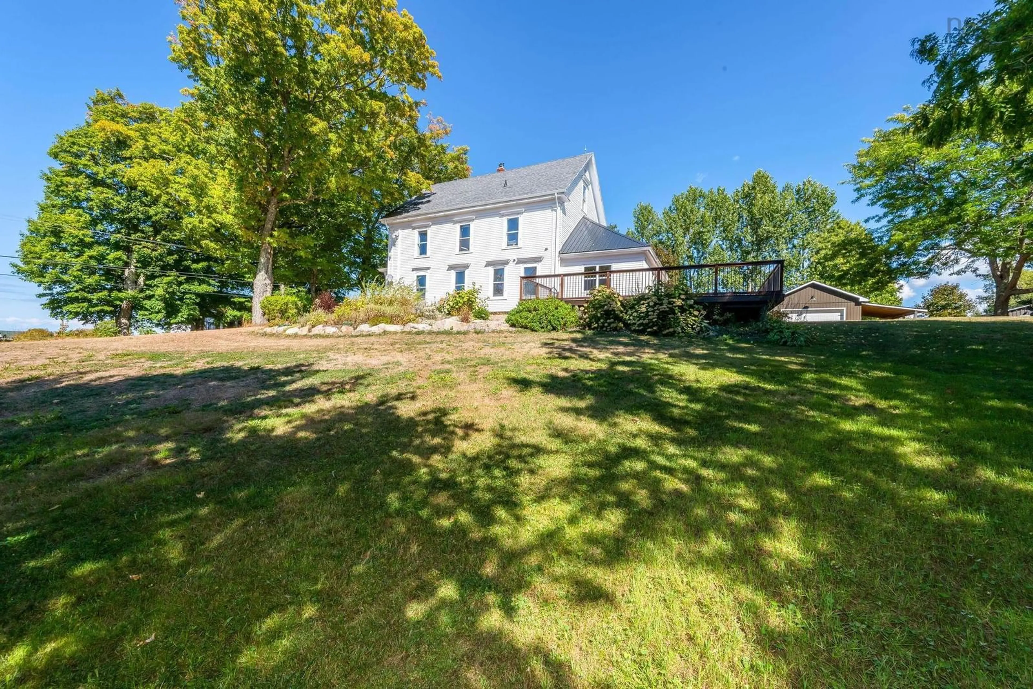472 Prospect Rd, Rockland, Nova Scotia B0P 1E0
Contact us about this property
Highlights
Estimated valueThis is the price Wahi expects this property to sell for.
The calculation is powered by our Instant Home Value Estimate, which uses current market and property price trends to estimate your home’s value with a 90% accuracy rate.Not available
Price/Sqft$226/sqft
Monthly cost
Open Calculator
Description
Old-World Charm Meets Modern Comfort on Over 2 Acres. Welcome to 472 Prospect Road, where timeless character blends seamlessly with today’s modern conveniences. Nestled on just over 2 acres in the peaceful countryside of Rockland, this stunning 4-bedroom, 2.5-bathroom home offers the perfect balance of elegance, comfort, and practicality — just minutes from the Town of Berwick and a short drive to CFB Greenwood. From the moment you enter, you’ll be captivated by the home’s inviting warmth and classic features — including soaring 9-foot ceilings, original details, and a show-stopping staircase that’s made for festive holiday decorating. The layout is ideal for family living and entertaining, with both a cozy family room and a more formal living room, a dream kitchen that will delight any cook, and an elegant dining room for hosting unforgettable meals. Upstairs, retreat to the spacious primary suite complete with a luxurious ensuite bathroom. Two additional bedrooms provide ample space for family or guests, while a fourth bedroom on the main level offers flexibility for a home office or hobby room. A walk-up attic presents exciting potential for future development — whether as a creative studio, extra living space, or private retreat Outside, the property continues to impress. A 24x30 garage, built in 2017, includes its own bar — perfect for weekend gatherings or workshop space. Enjoy your own slice of nature with mature trees, a tranquil pond, and a charming greenhouse for your gardening pursuits. This home has seen many thoughtful upgrades over the years, including double-insulated walls for energy efficiency, all while maintaining its unique character and craftsmanship. Don’t miss this rare opportunity to own a country estate that feels like home the moment you arrive.
Property Details
Interior
Features
Main Floor Floor
Family Room
13.2 x 16.10Dining Room
13.8 x 16.10Storage
25.5 x 13.8Kitchen
8.8 x 13.3Exterior
Features
Parking
Garage spaces 2
Garage type -
Other parking spaces 1
Total parking spaces 3
Property History
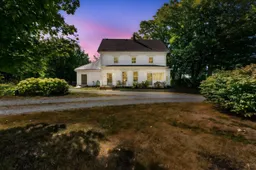 46
46