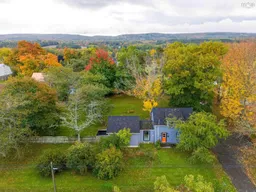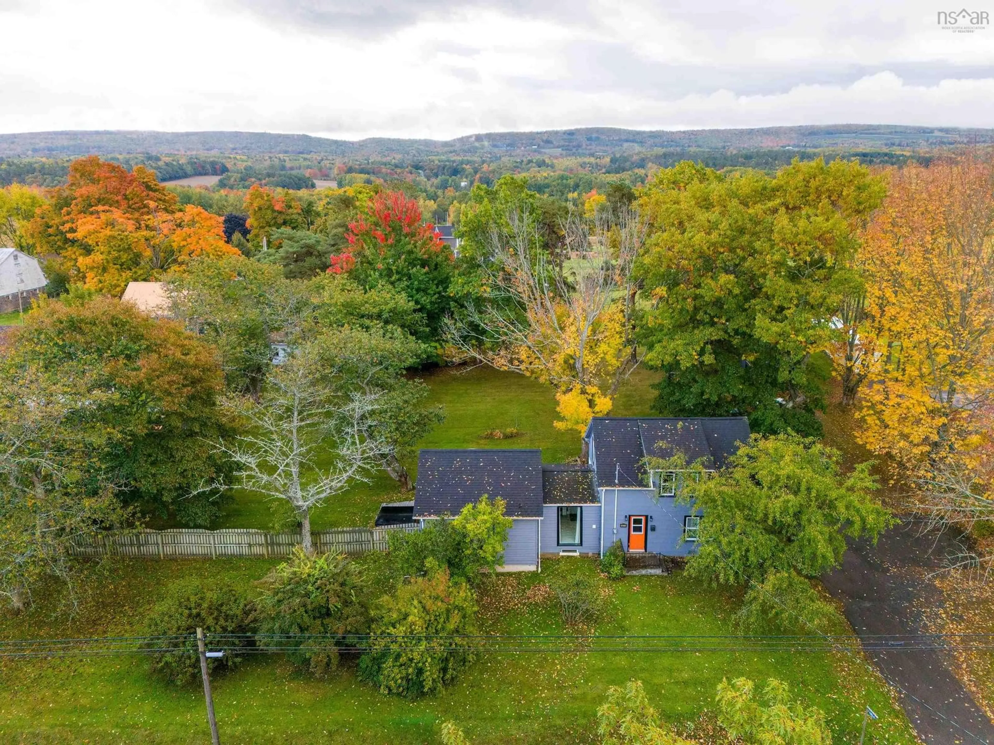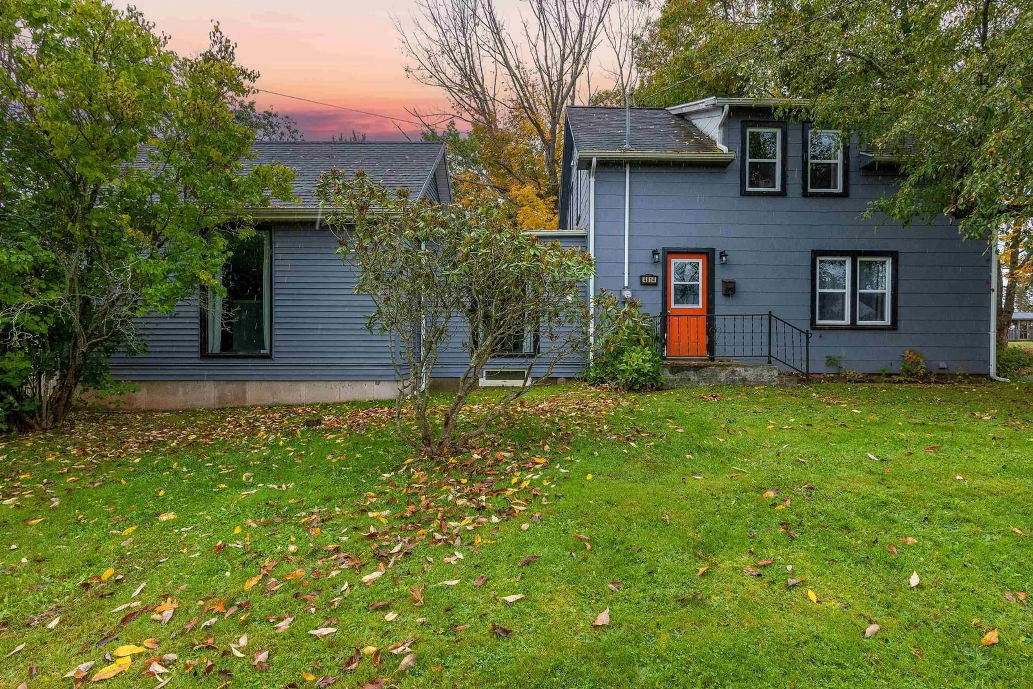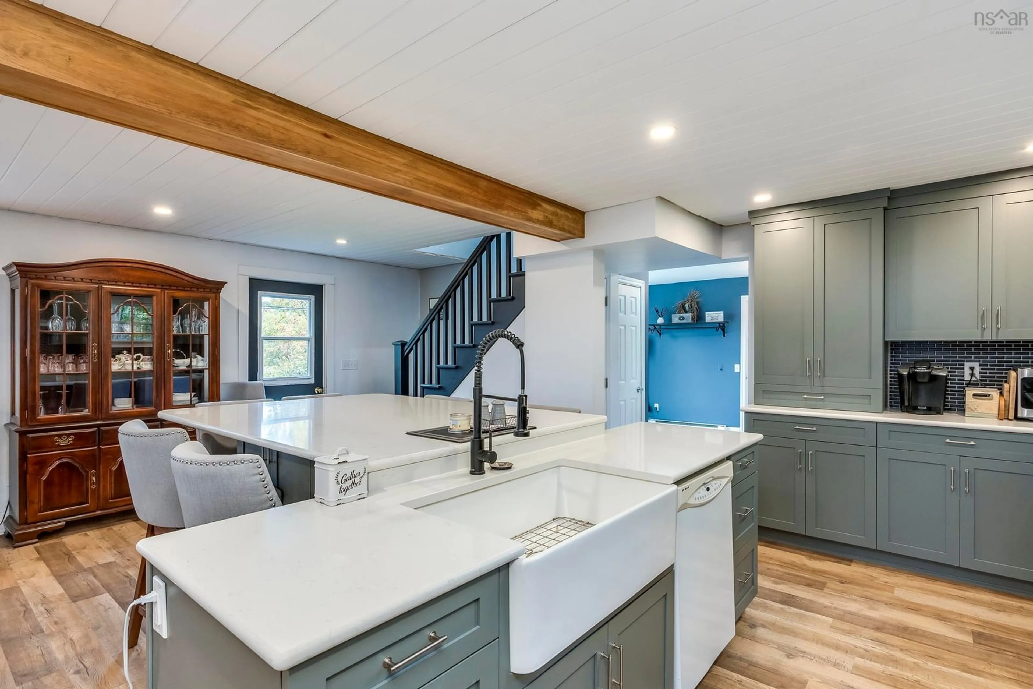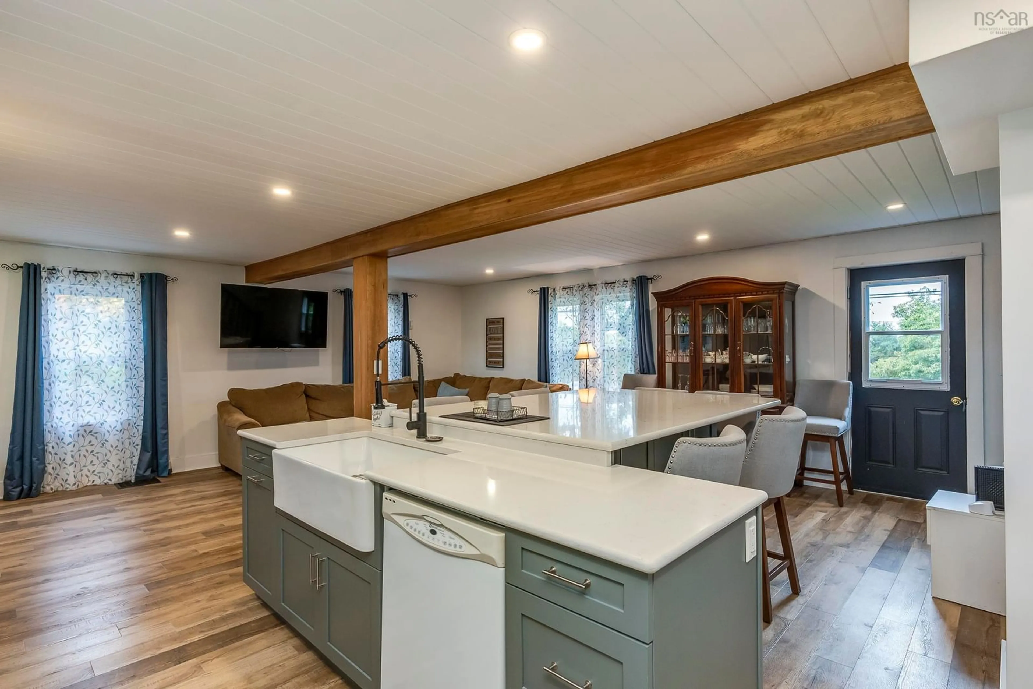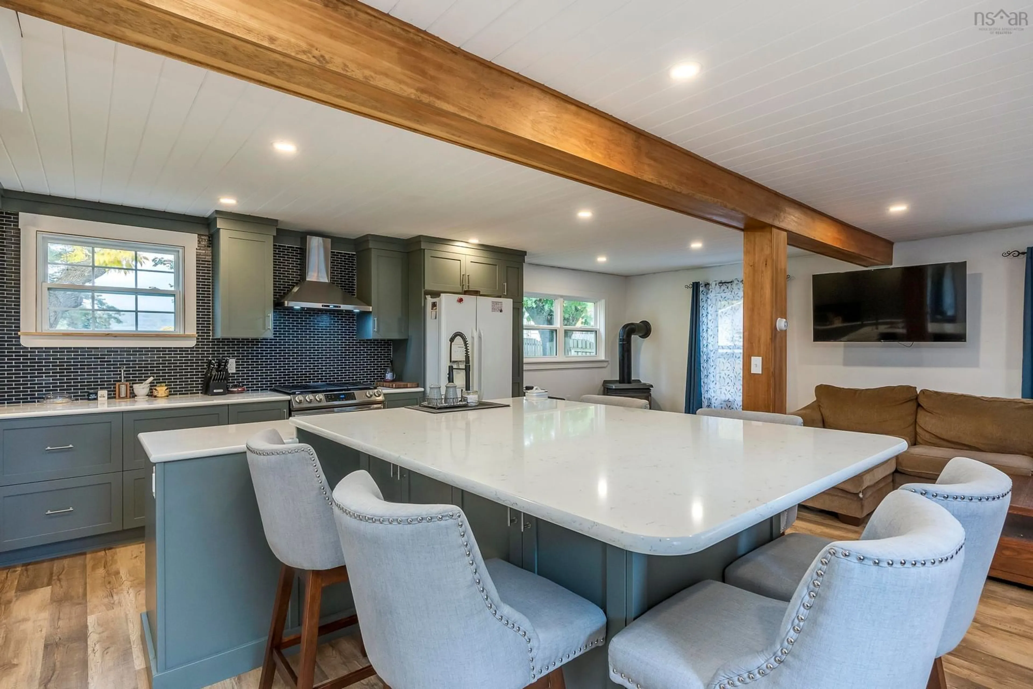4814 Highway 1, South Berwick, Nova Scotia B0P 1E0
Contact us about this property
Highlights
Estimated valueThis is the price Wahi expects this property to sell for.
The calculation is powered by our Instant Home Value Estimate, which uses current market and property price trends to estimate your home’s value with a 90% accuracy rate.Not available
Price/Sqft$228/sqft
Monthly cost
Open Calculator
Description
This 4 bed 2 bath home is sitting on a 3/4 acre lot in South Berwick! Main level has a large foyer/mudroom, main floor laundry and Primary bedroom with cheater door to renovated 5 pc bath. Kitchen has been extensively renovated and is open to the dining & living room. All new kitchen cabinets, island with breakfast bar & 8 stools, quartz counter tops, propane range, tongue & groove ceiling and new vinyl laminate flooring. Propane stove added in 2024, making it that much more inviting. Great space for entertaining! Second level has 3 good sized bedrooms and an upgraded 5 pc bath. Outside is a detached/wired garage, shed, partially fenced yard &spectacular views of the south mountain. Other upgrades in the last few years: roof & garage shingles 2014, high efficiency propane forced air furnace 2018, main level bath (2019), new back deck (2020), 2nd level bath corner shower & new flooring installed (2020),12,000 BTU heat pump in Primary bedroom (2022), basement walls spray foam insulation (2023), blown in 6" insulation in main part of house (2024). Minutes away from all the amenities of the Town of Berwick, but with county taxes and no deed transfer tax. 20 mins from Greenwood or New Minas. 1 hr from Halifax. Put this on your list to view today!
Property Details
Interior
Features
2nd Level Floor
Bath 2
Bedroom
12.4 x 12.5Bedroom
12.5 x 8.6Bedroom
8.8 x 8.1Exterior
Features
Parking
Garage spaces 1
Garage type -
Other parking spaces 2
Total parking spaces 3
Property History
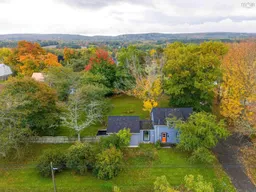 50
50