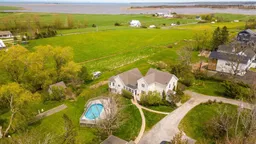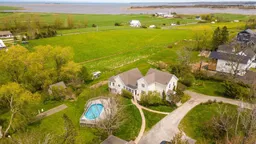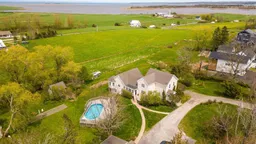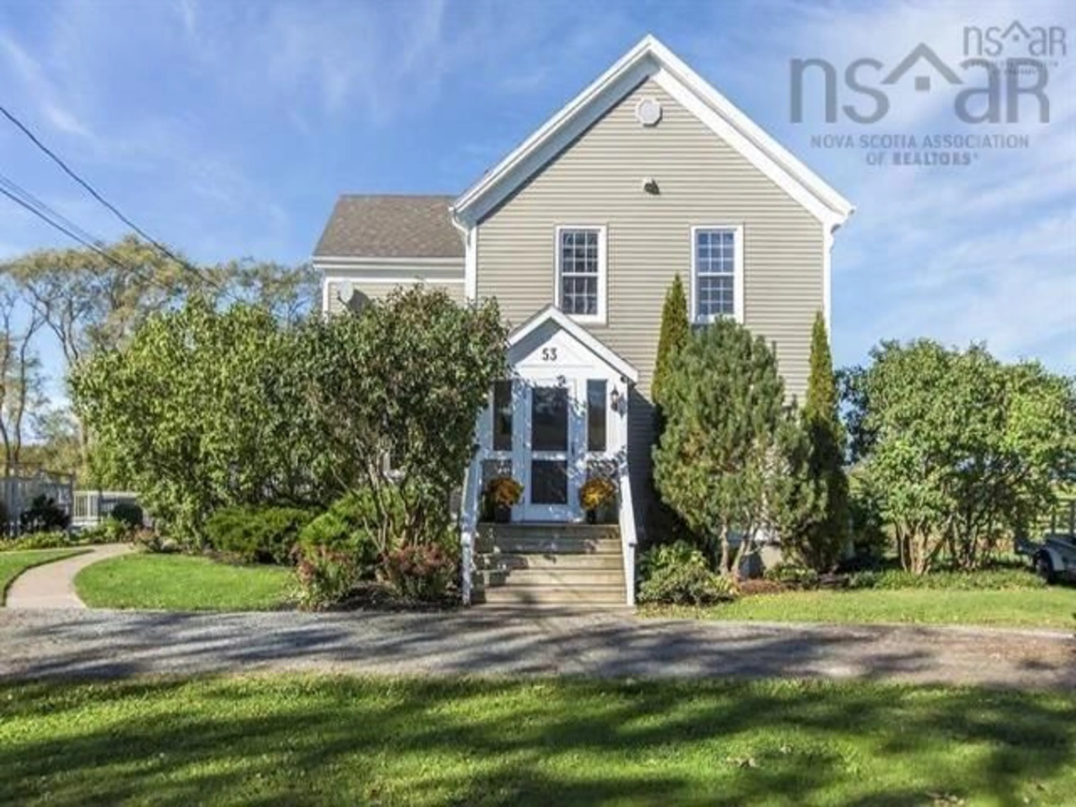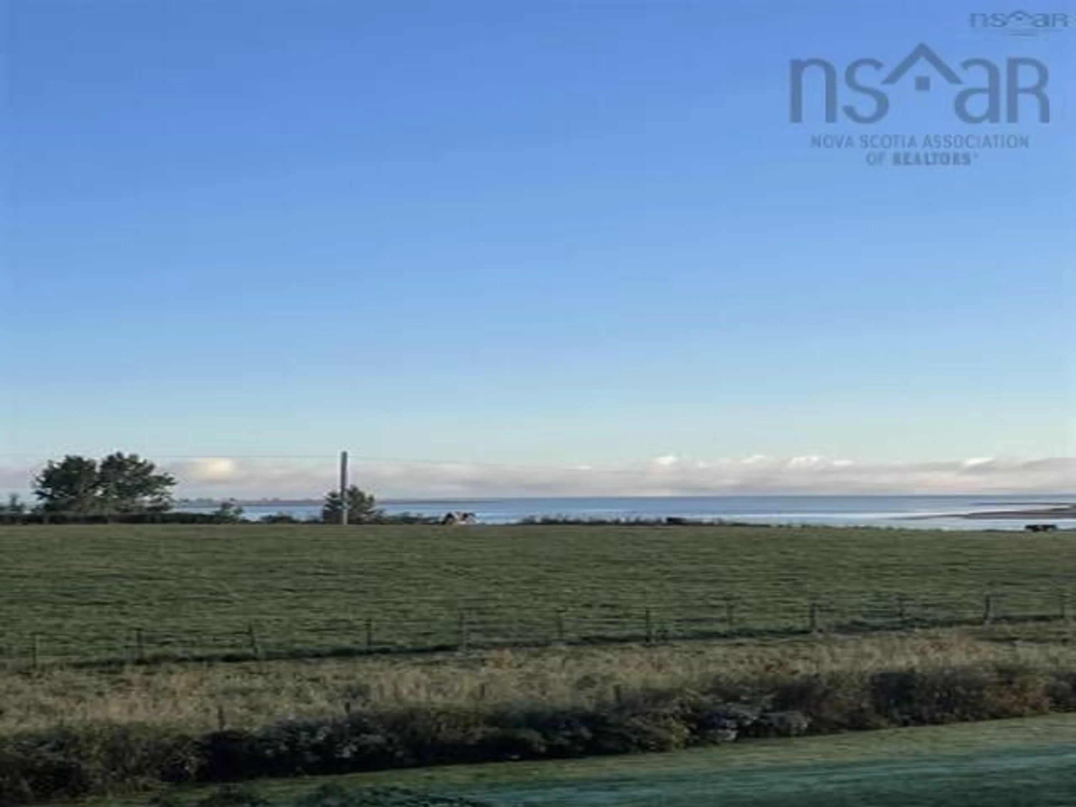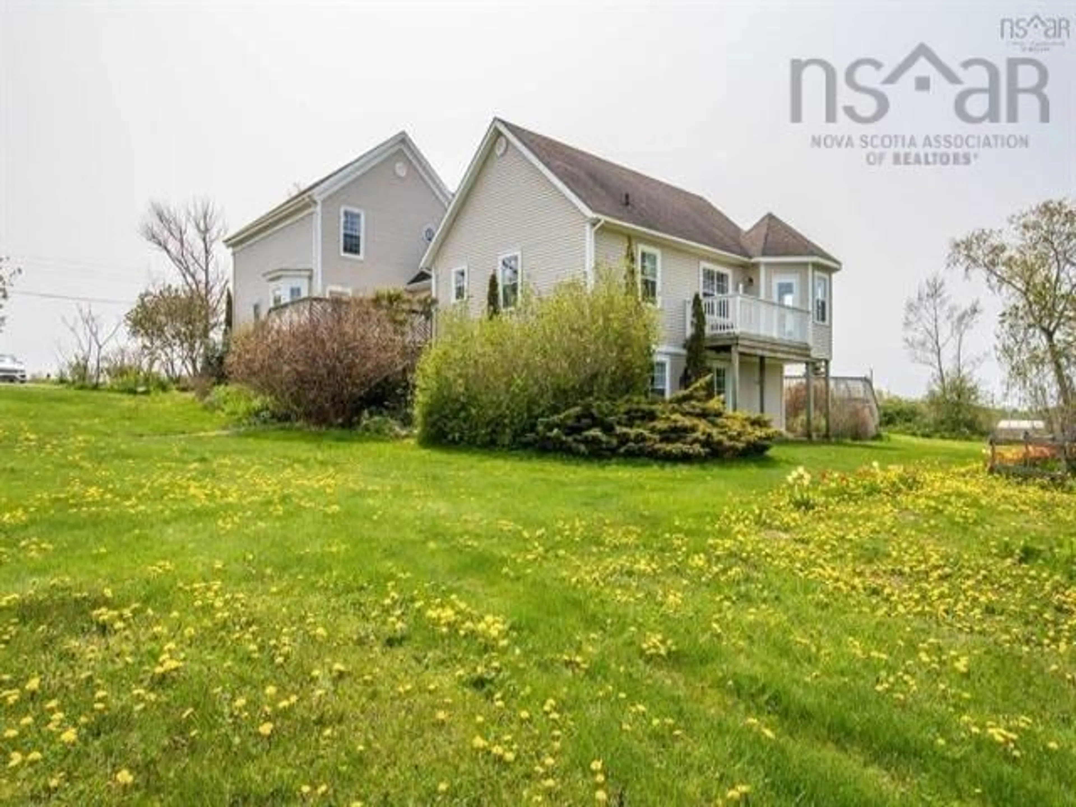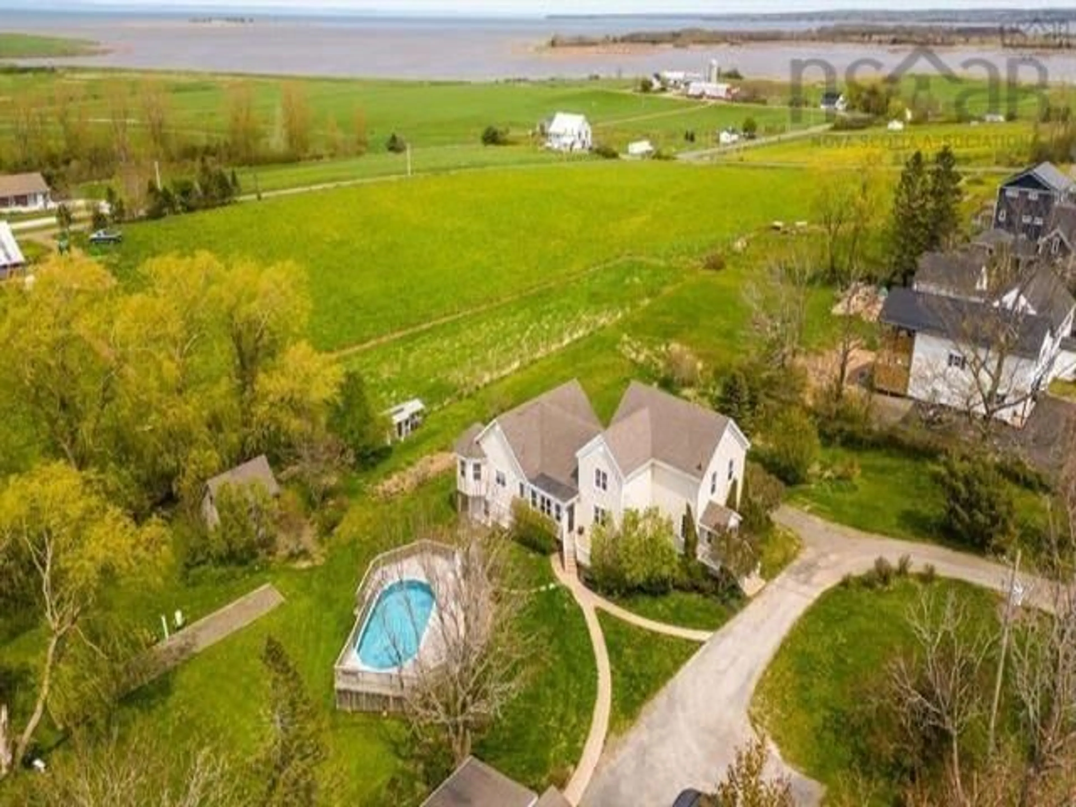53 King St, Hortonville, Nova Scotia B4P 2R3
Contact us about this property
Highlights
Estimated valueThis is the price Wahi expects this property to sell for.
The calculation is powered by our Instant Home Value Estimate, which uses current market and property price trends to estimate your home’s value with a 90% accuracy rate.Not available
Price/Sqft$225/sqft
Monthly cost
Open Calculator
Description
You have to visit this property to understand its beauty and versatility. The original farmhouse was fully renovated and upgraded ensuring care for its charm and a two-storey addition was added, originally designed to care for independent but ageing parents. As a result, the options for this property are many. Live in the family home while having up to 3 rental units in addition to it. Take advantage of the zoning already in place for an ideal bed and breakfast location. Or fill it with your large or extended family. This is a wonderful home and property to raise a family and make lasting memories in. Wolfville schools and amenities are 8 minutes away. Hortonville is an ideal location for moving to the Annapolis Valley. You are immersed in the beauty and community of the Valley while achieving the easiest 30-minute commute to HRM. You don’t have to give up your pleasures like walking to your local brewpub, winery and coffee roaster in this popular area. See realtor’s virtual tour that more clearly shows the original character home plus self-contained apartment addition and fully developed lower levels resulting in two homes in one. The property also includes a separate garage with the 2nd apartment, greenhouse/coop, small barn, vegetable garden, pool and landscaping that make enjoying this home outdoors just as special. This is an idyllic and ideal Annapolis Valley home and location.
Property Details
Interior
Features
Main Floor Floor
Living Room
13.3 x 14.6Dining Nook
15.6 x 14.2Eat In Kitchen
16.4 x 14.3OTHER
7.10 x 10.4Exterior
Features
Parking
Garage spaces 2
Garage type -
Other parking spaces 0
Total parking spaces 2
Property History
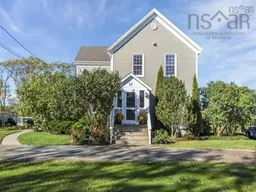 34
34