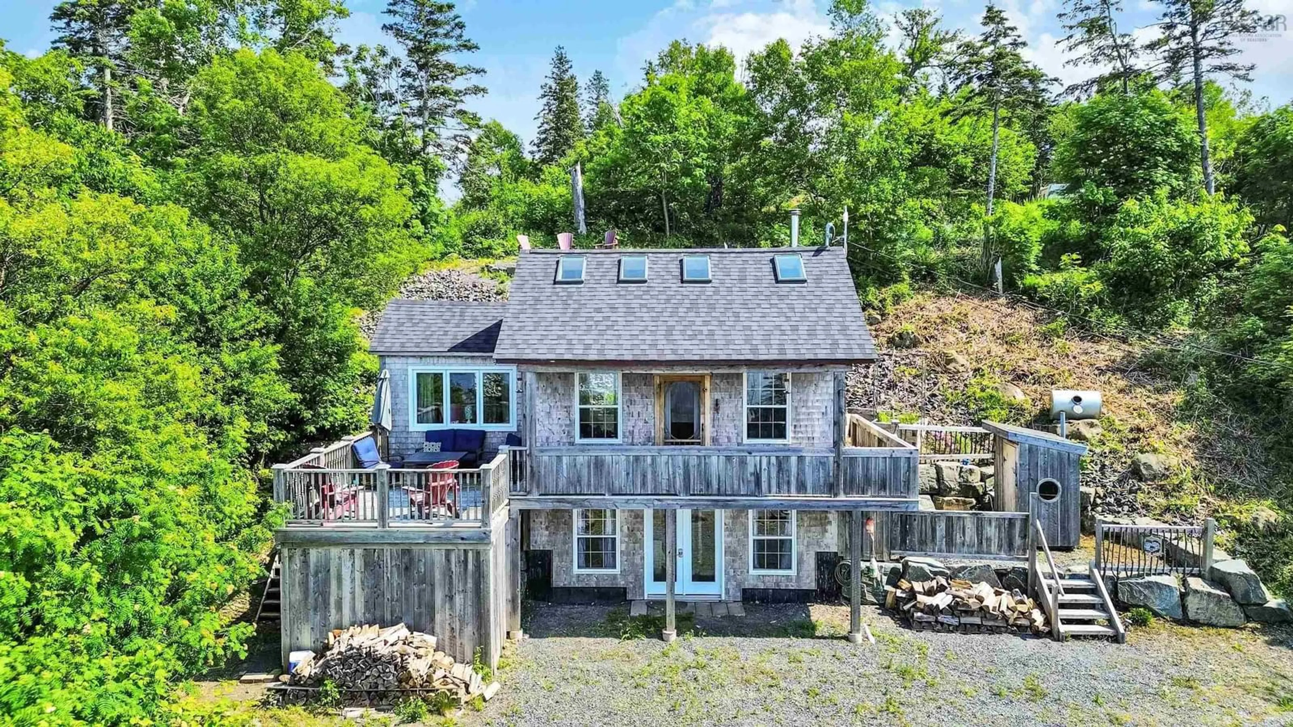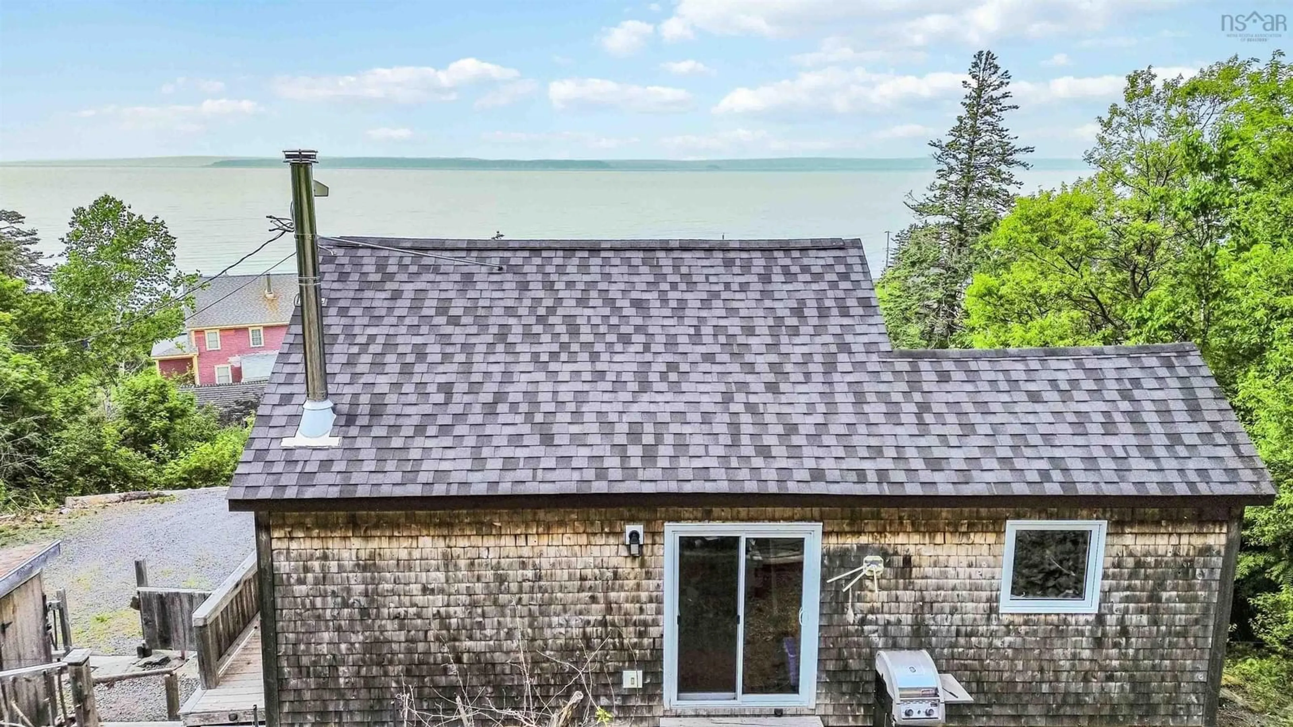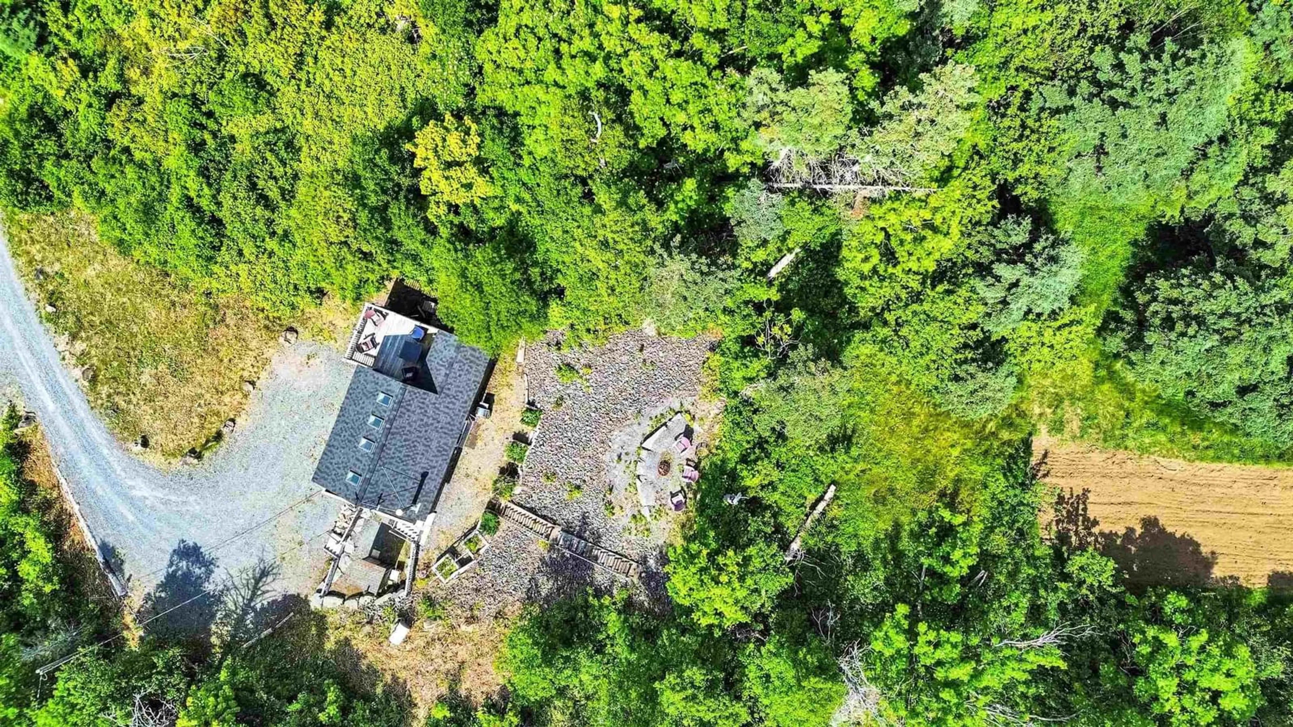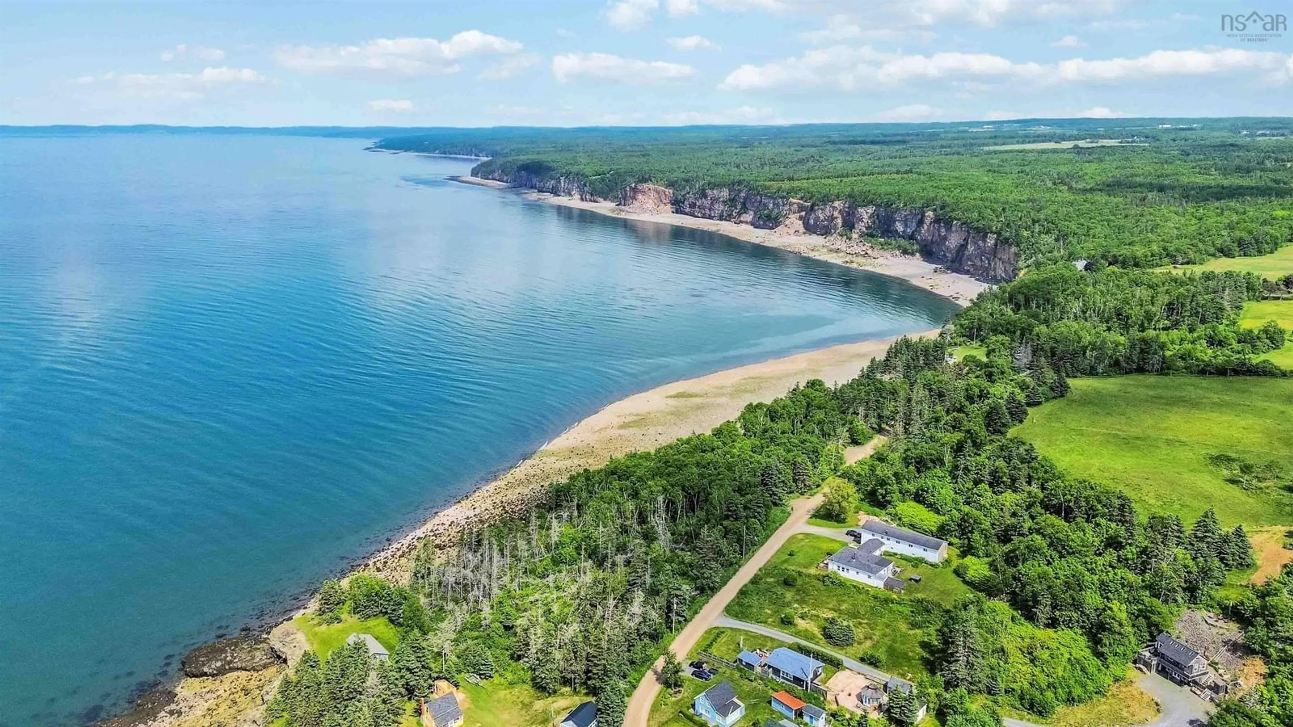54 Cove Rd, Halls Harbour, Nova Scotia B0P 1J0
Contact us about this property
Highlights
Estimated valueThis is the price Wahi expects this property to sell for.
The calculation is powered by our Instant Home Value Estimate, which uses current market and property price trends to estimate your home’s value with a 90% accuracy rate.Not available
Price/Sqft$307/sqft
Monthly cost
Open Calculator
Description
Nestled in the charming hamlet of Halls Harbour, this sweet rustic cottage offers a serene escape with picturesque views from every window, deck, and above observation fire pit area overlooking the cottage with water views. On the main level, you'll find an inviting open-concept space that seamlessly blends the living and kitchen areas. The kitchen is outfitted with newer appliances, a large farmhouse double sink, and wood countertops that add to the rustic charm. The living space is thoughtfully designed to accommodate a dining area and a cozy living room, complete with a wood stove—perfect for curling up with a cup of tea while soaking in the stunning views. An above-bedroom loft adds a quaint and cozy touch to this delightful space. The lower walkout level features a spacious bedroom and a storage room that houses the hot water heater. This area holds the potential for conversion into an indoor bathroom at present cottage has an outdoor privy with flushable toilet and holding tank, adding convenience to the cottage's already charming appeal. The property offers a quiet and private retreat, situated at the end of a private road. A short walk will take you to the beach and the renowned Halls Harbour Lobster Pound, where you can indulge in fresh, local seafood. This enchanting cottage is a hidden gem, brimming with potential and awaiting your personal touch. Whether you're looking for a peaceful getaway, making it into cozy year-round residence, or a perfect turn key rental opportunity for that motivated investor. (Cottage is being sold complete with most contents/furniture/cell booster). Don't miss out on the opportunity to make this adorable cottage your own!
Property Details
Interior
Features
Lower Level Floor
OTHER
10'2 x 11'5Bedroom
19'10 x 12'8Storage
10'7 x 7'11Exterior
Features
Property History
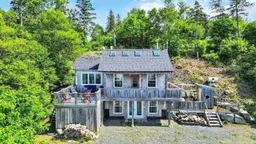 45
45
