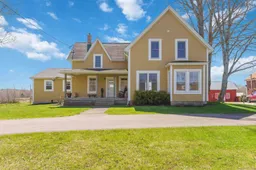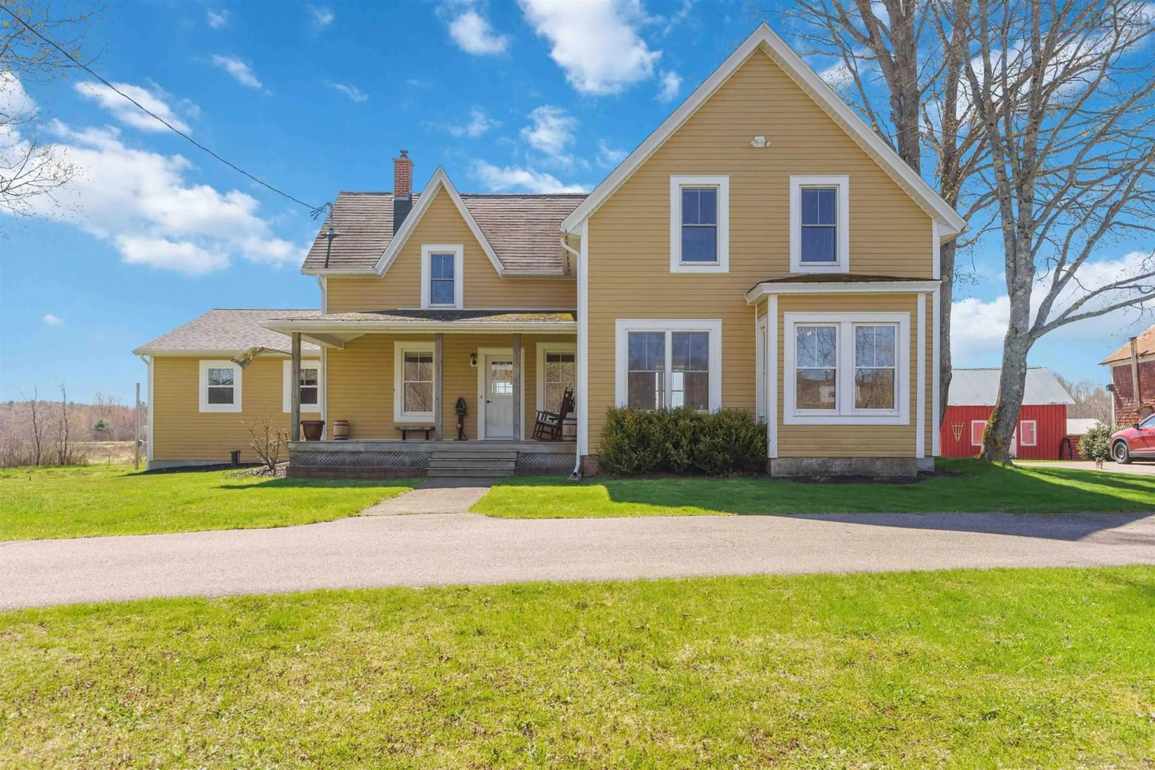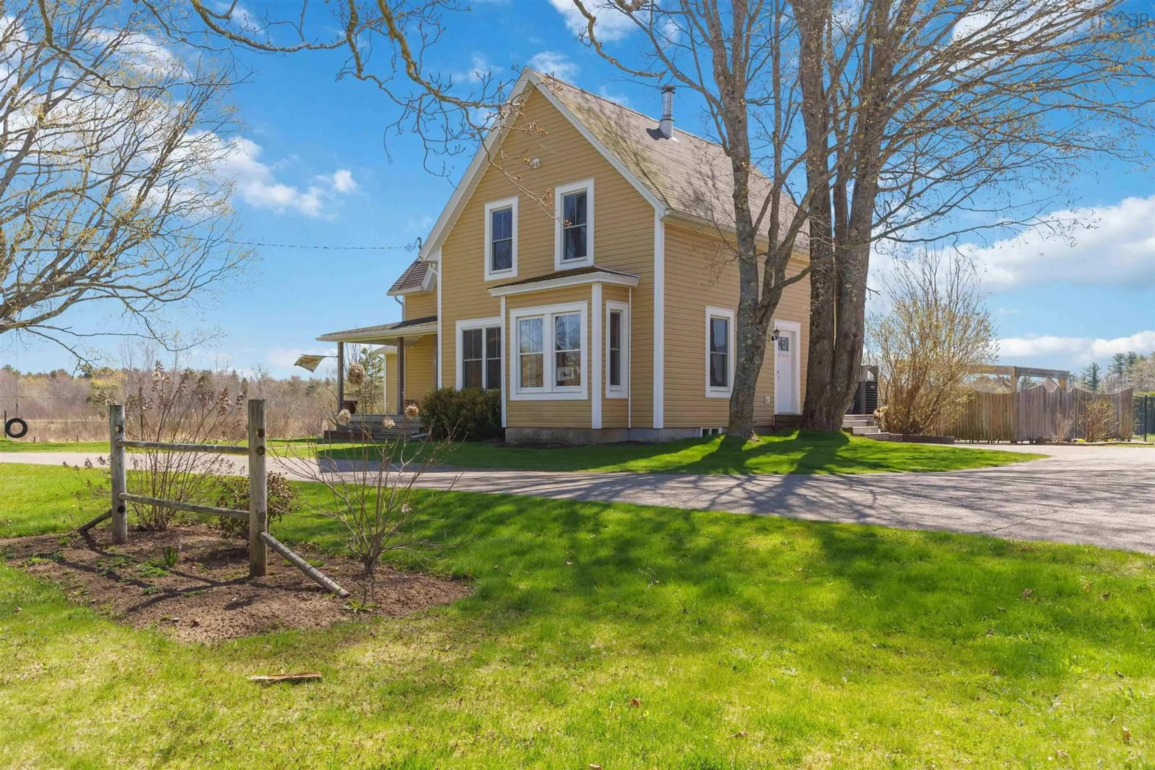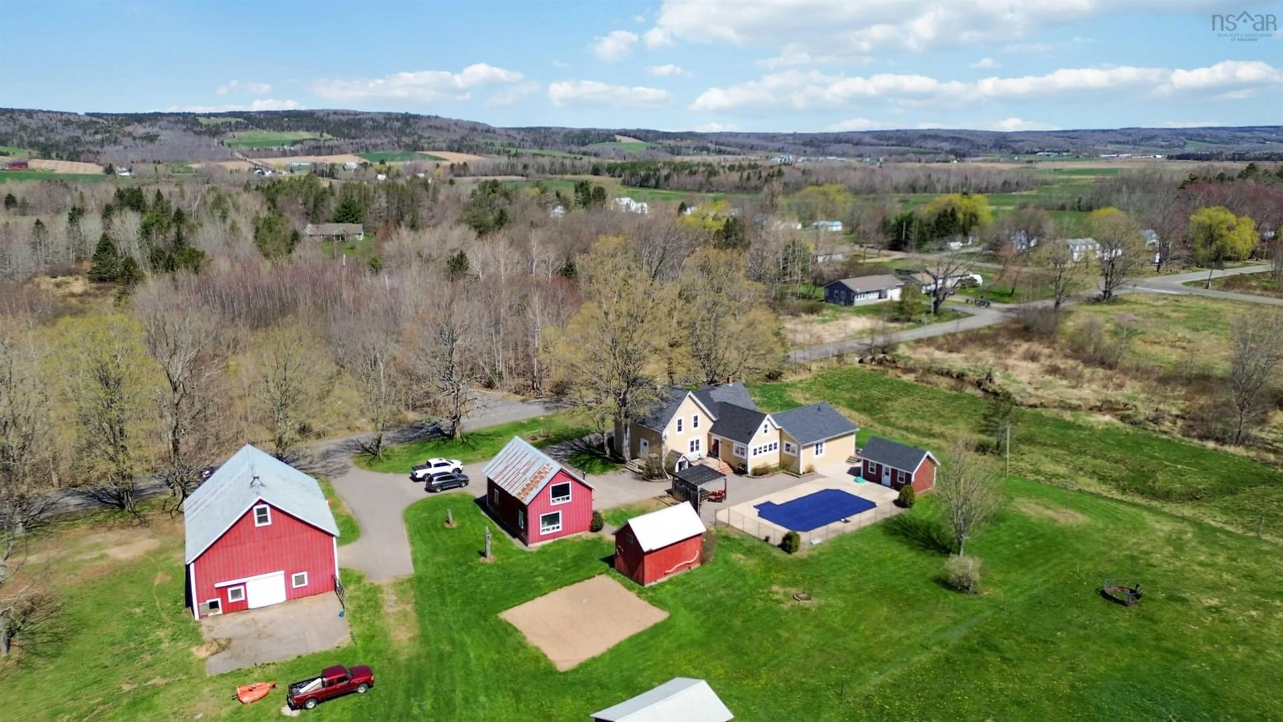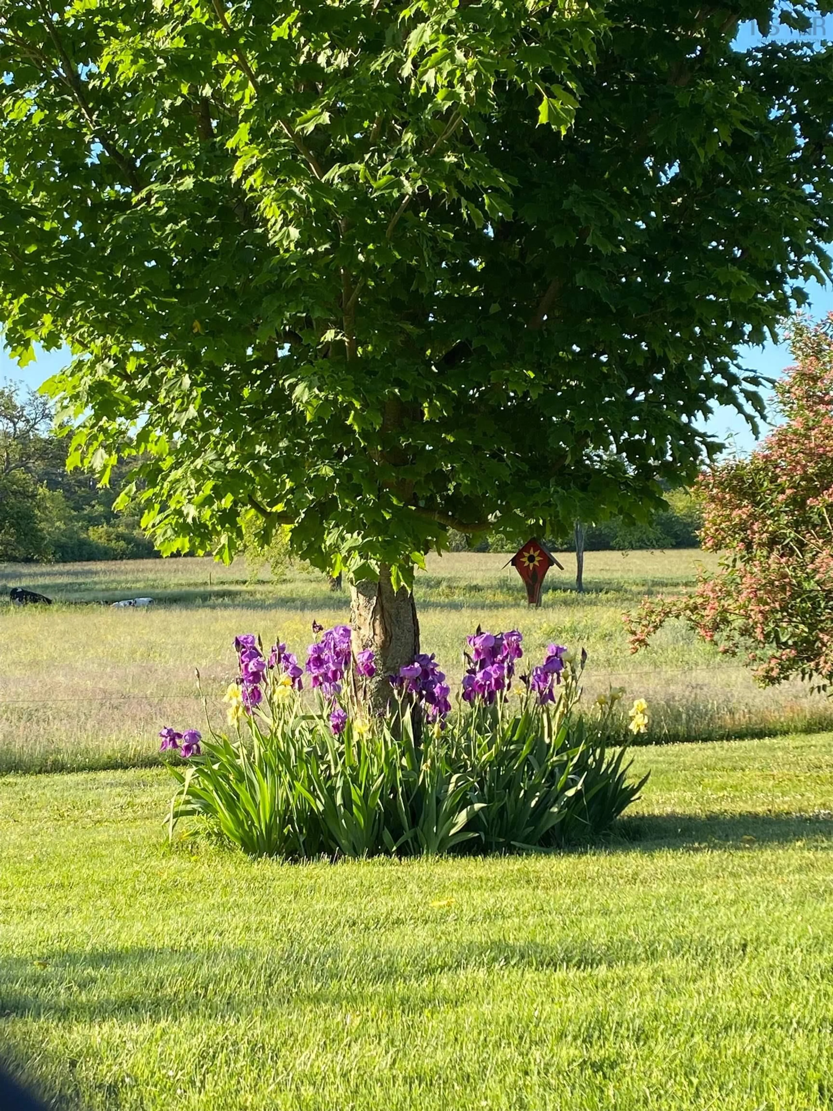648 Brooklyn St, North Kingston, Nova Scotia B0P 1R0
Contact us about this property
Highlights
Estimated ValueThis is the price Wahi expects this property to sell for.
The calculation is powered by our Instant Home Value Estimate, which uses current market and property price trends to estimate your home’s value with a 90% accuracy rate.Not available
Price/Sqft$259/sqft
Est. Mortgage$3,435/mo
Tax Amount ()-
Days On Market7 days
Description
Welcome to your dream country rural retreat! This beautiful 18.5-acre property offers the perfect blend of country charm and modern convenience, just minutes from Kingston and Greenwood and all essential amenities. The Farm house has a brightly lit, large eat in country kitchen with ample cupboard space facing the south for the morning sun. With the open concept you have room to watch over the children in the family room while preparing meals, heated with a cozy wood stove and ducted heat pump. This home has a formal living room for entertaining, currently used as a craft room. Enjoy the new addition consisting of two primary suites with ensuites and walk in closets( one bedroom currently used as an office and storage space. Finishing off the main floor is the laundry and ½ bath. Up the grand wood staircase you will find 3 large bedrooms, one with a loft for storage or play area and a full bath. This farm includes multiple outbuildings: a barn 32x42, shop 30x20, wood shed, and a pool pump house 12x20. Enjoy summer days lounging by the 18x36 in-ground pool, complete with a dedicated pool house 12x20 for added convenience. The land is partially fenced, making it ideal for livestock, with hay fields and a picturesque apple orchard next to the brook, stretching across the back of the property. Whether you're looking to hobby farm, homestead, or simply enjoy peaceful valley living, this property offers unmatched opportunity for your family needs. See the attached list of upgrades as there are too many to add in.
Property Details
Interior
Features
Main Floor Floor
Kitchen
Family Room
13.4 x 27.6Primary Bedroom
13.2 x 12.6Ensuite Bath 1
7.1 x 9.2Exterior
Features
Property History
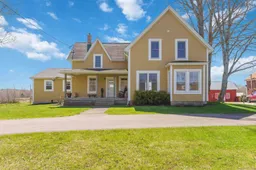 49
49