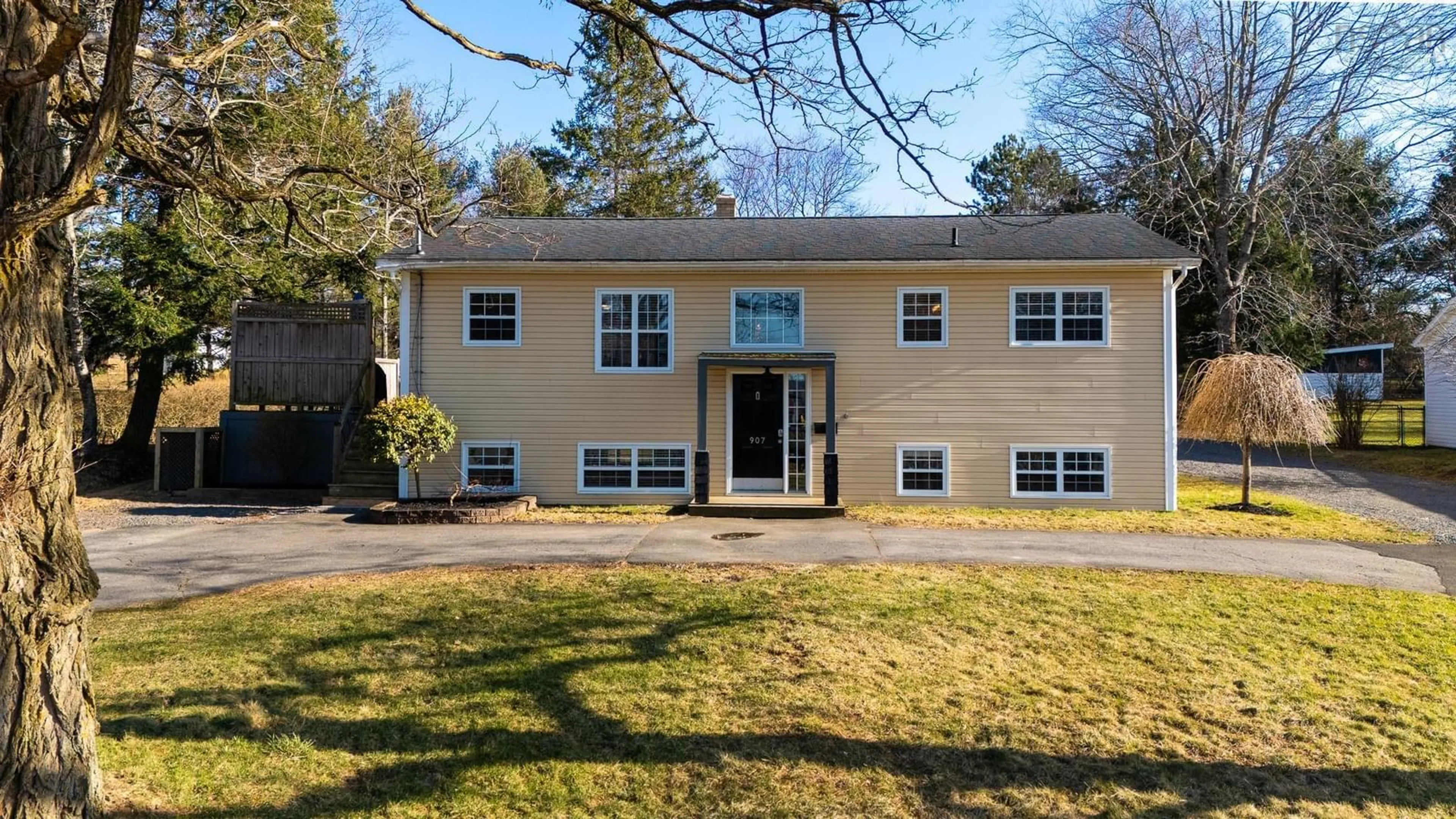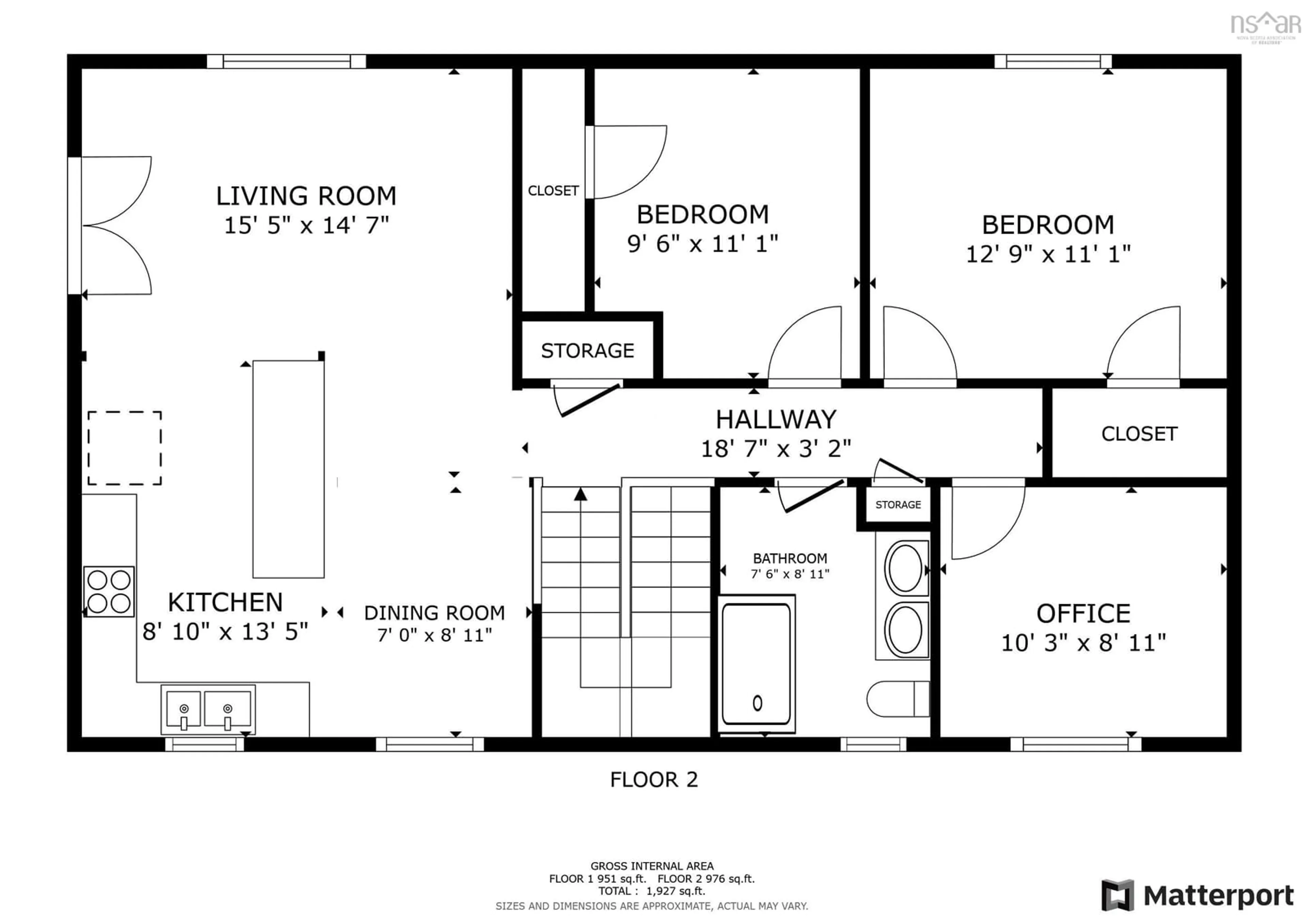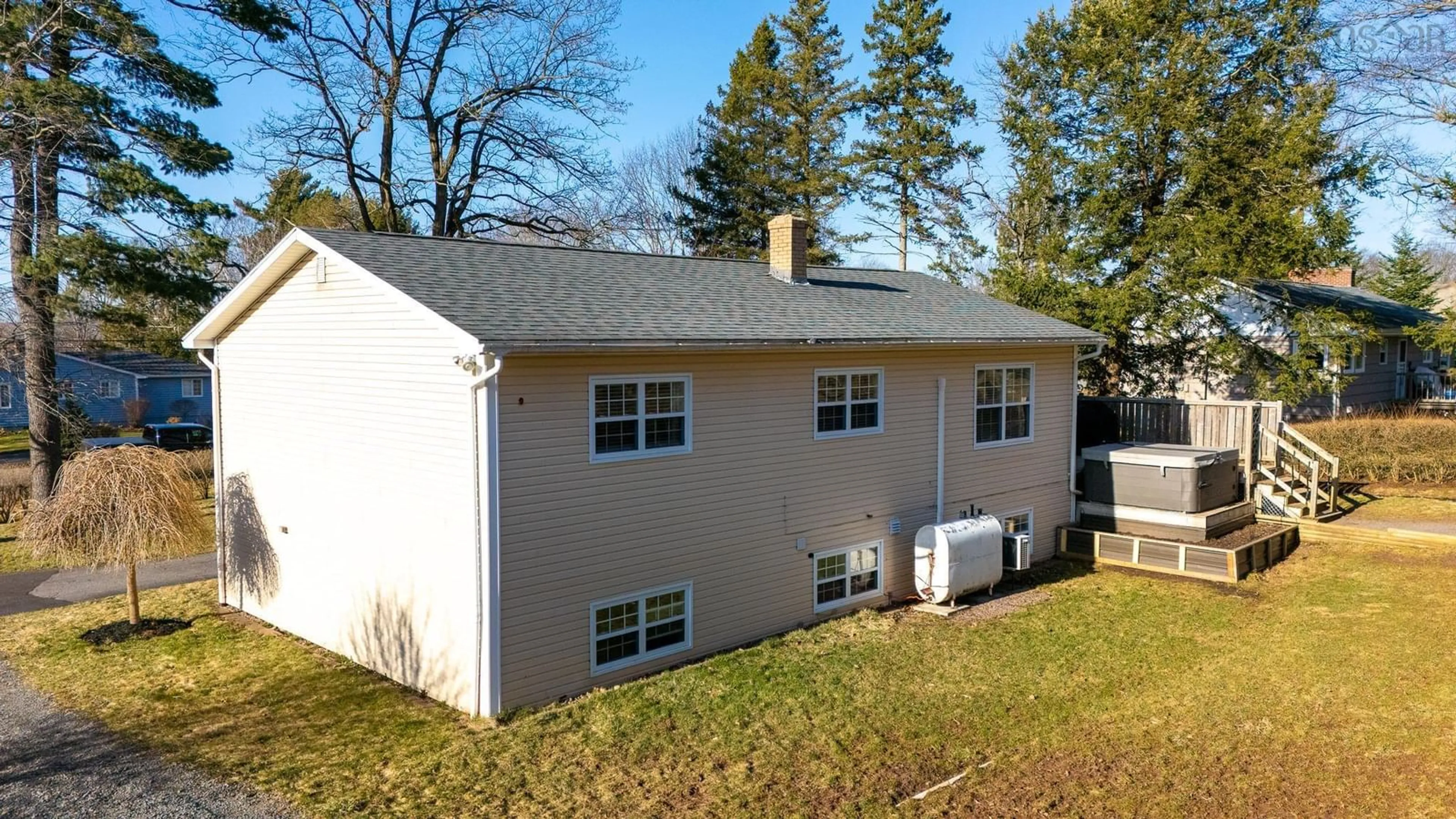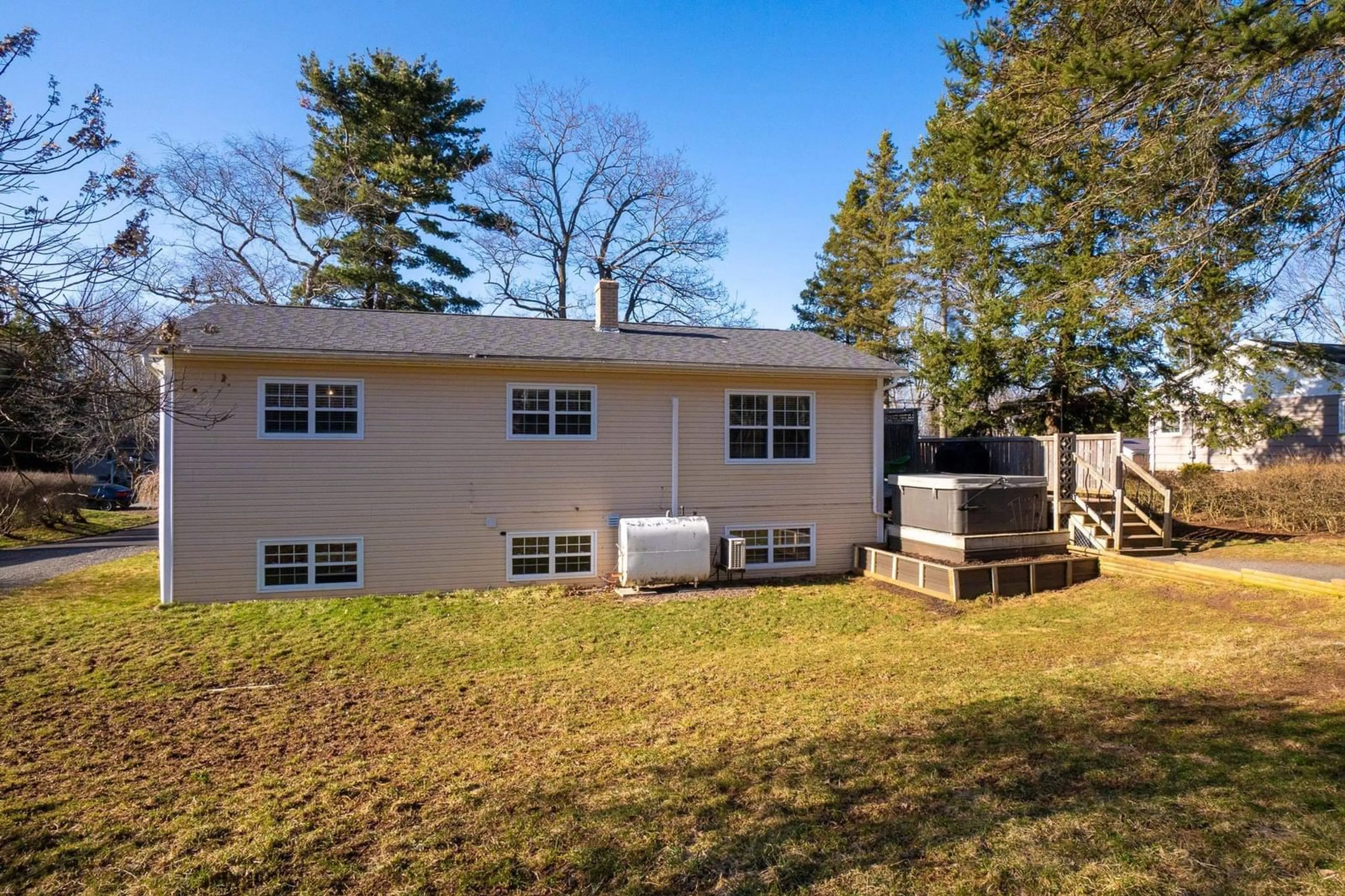907 Charles St, North Kentville, Nova Scotia B4N 2Y9
Contact us about this property
Highlights
Estimated valueThis is the price Wahi expects this property to sell for.
The calculation is powered by our Instant Home Value Estimate, which uses current market and property price trends to estimate your home’s value with a 90% accuracy rate.Not available
Price/Sqft$256/sqft
Monthly cost
Open Calculator
Description
Welcome to 907 Charles Street, in the heart of one of one of the most family-oriented subdivisions in Kentville! This immaculate split entry is completely finished on both levels, and has many recent updates including new paint and flooring throughout, new stainless steel Samsung appliances (2023) new kitchen countertop, sink and fixtures (2024), new vanities and fixtures in both bathrooms (2021/24) two new Panasonic ductless heat pumps (2022), paved circular driveway with lots of parking (2024) and a very private upper level deck with hot tub (2020). This five bedroom, two bathroom home has just under 2000sq ft of living space, with the main level featuring an open concept kitchen, dining room and living room areas that flow seamlessly together, complete with three bedrooms and a full bath. The lower level offers a huge rec room as well as a large laundry room with sink and storage, and two more bedrooms with a second full bath. The property also features a spacious yard with many mature trees and includes a detached double car garage on a concrete pad that is currently used as an overflow spot for relaxing and watching tv. Economically heated with oil hot water and two heat pumps, this property is completely move-in ready! Located within the much sought after Port Williams Elementary School and Horton High School Districts, this is the perfect place for the growing family so contact your agent and book your showing today!
Property Details
Interior
Features
Main Floor Floor
Kitchen
9 x 13Dining Room
8 x 13Living Room
11 x 15Bath 1
7 x 9Exterior
Parking
Garage spaces 2
Garage type -
Other parking spaces 0
Total parking spaces 2
Property History
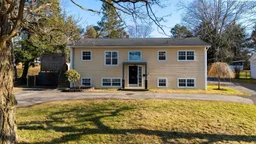 50
50
