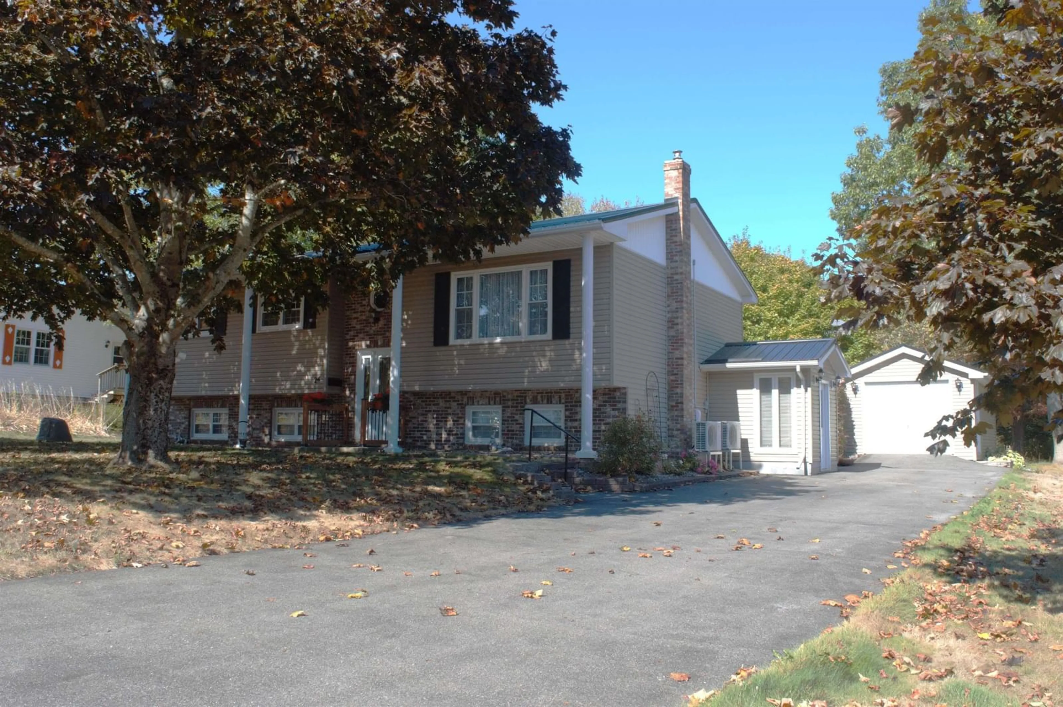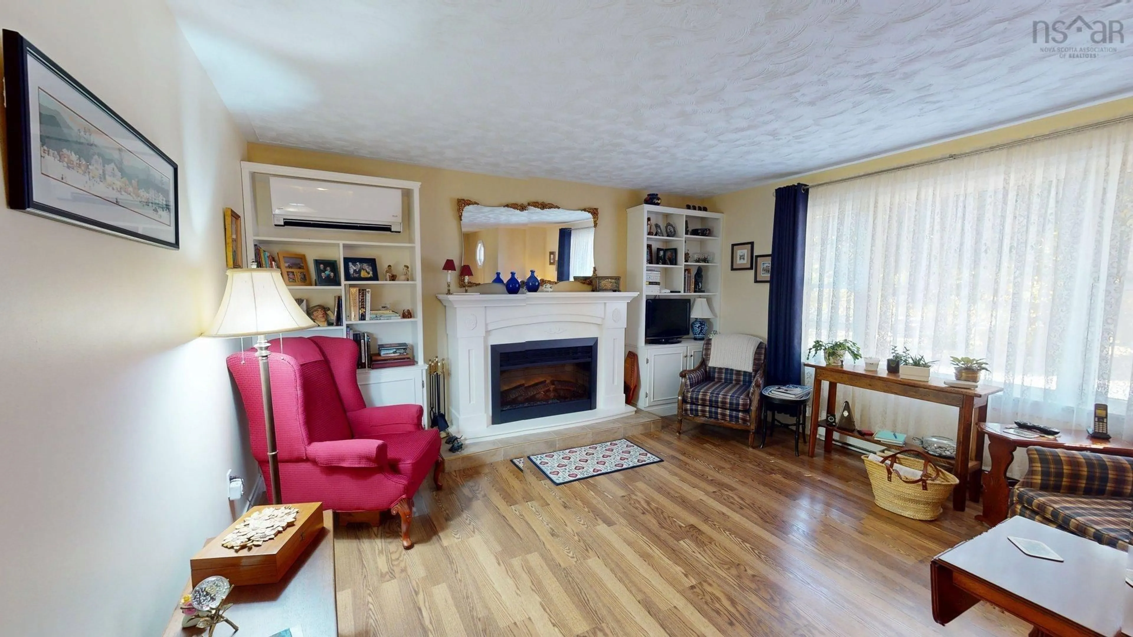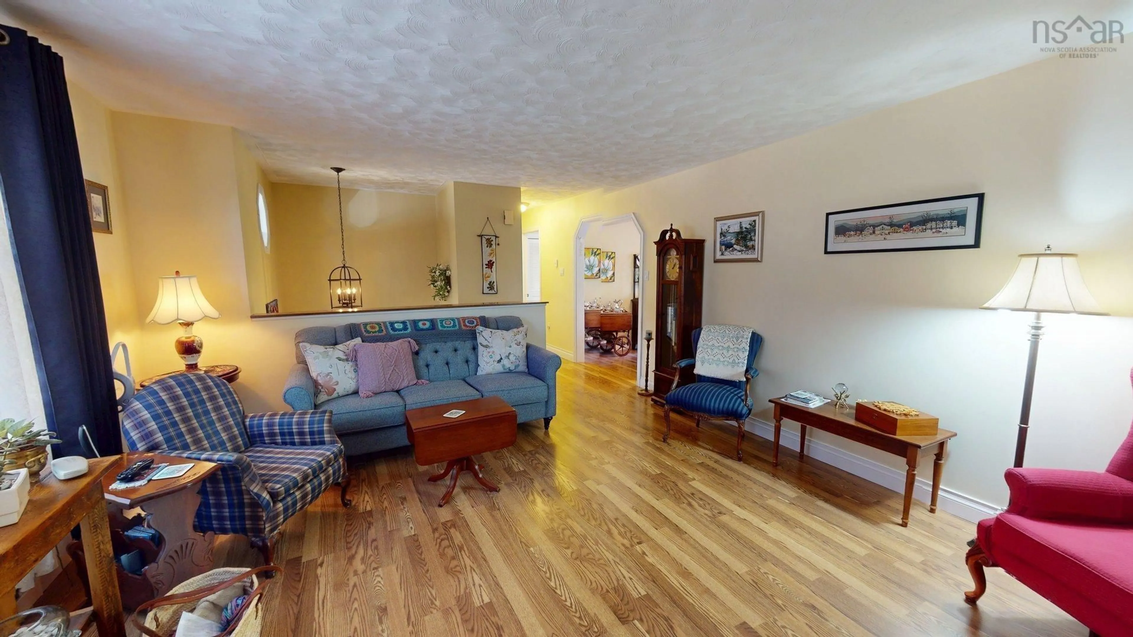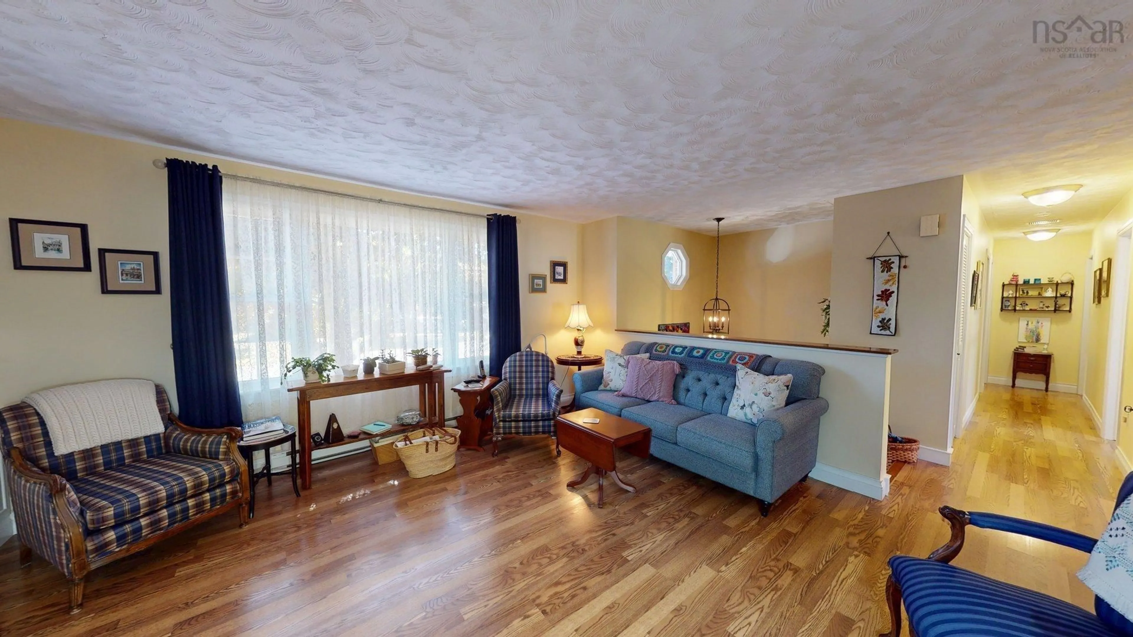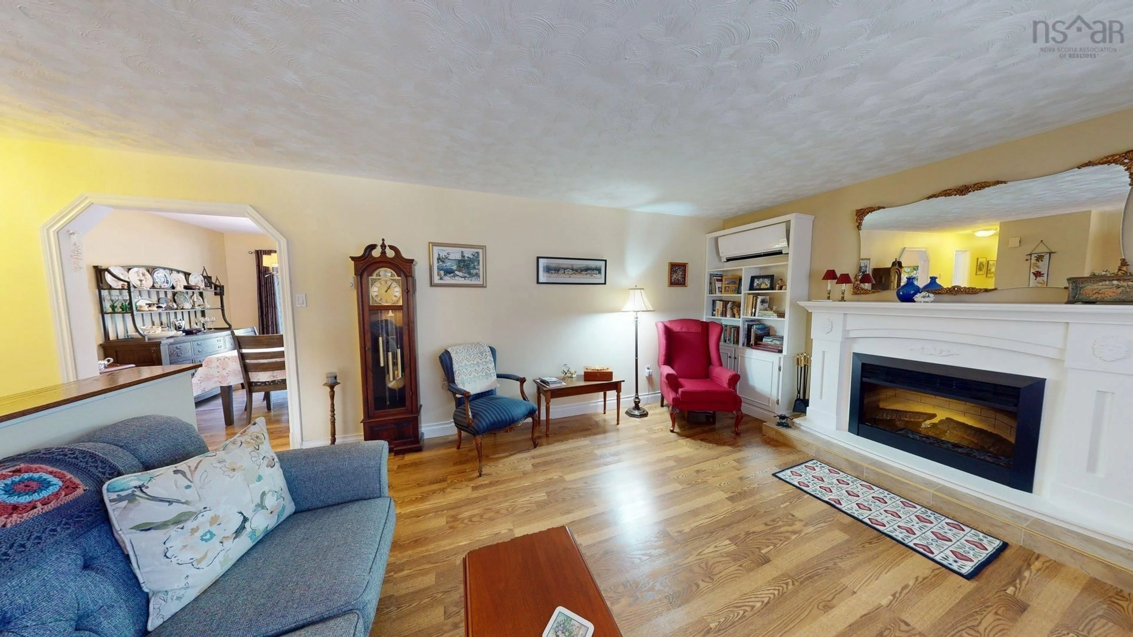24 Hayden Dr, Berwick, Nova Scotia B0P 1E0
Contact us about this property
Highlights
Estimated valueThis is the price Wahi expects this property to sell for.
The calculation is powered by our Instant Home Value Estimate, which uses current market and property price trends to estimate your home’s value with a 90% accuracy rate.Not available
Price/Sqft$209/sqft
Monthly cost
Open Calculator
Description
Move-in ready and beautifully maintained, this spacious 4 bedroom, 2 bathroom home is nestled in the desirable Spicer Park Subdivision, Berwick. Perfect for families and those seeking comfort, functionality and style. Upstairs, enjoy a bright, inviting kitchen with amble cabinetry & counter space, a sun filled living room, & separate dining room with garden doors leading to a large deck and cement patio, ideal for entertaining. This level also features 3 generously sized bedrooms and a stylish 3 piece bathroom. The fully finished lower level offers excellent versatility with a large yet cozy family room, a convenient laundry room, and a private in-law suite complete with an eat-in kitchen, 4 pc bath, perfect for guests or extended family. Home is wired for generator(included,2022). Garage is wired with a workbench. Shed in backyard is insulated, wired & heated. Beautifully landscaped large lot with 2 driveways in a quiet, welcoming neighborhood . Centrally located just 15 minutes from Greenwood or New Minas, only 1 hour to city and mere minutes from highway 101 access. This property offers a perfect blend of rural tranquility and urban convenience.
Property Details
Interior
Features
Main Floor Floor
Kitchen
12'7 x 10'7Dining Room
10'9 x 10'3Living Room
15'10 x 14Primary Bedroom
12'11 x 10'10Exterior
Features
Parking
Garage spaces 1
Garage type -
Other parking spaces 2
Total parking spaces 3
Property History
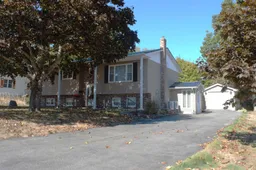 43
43
