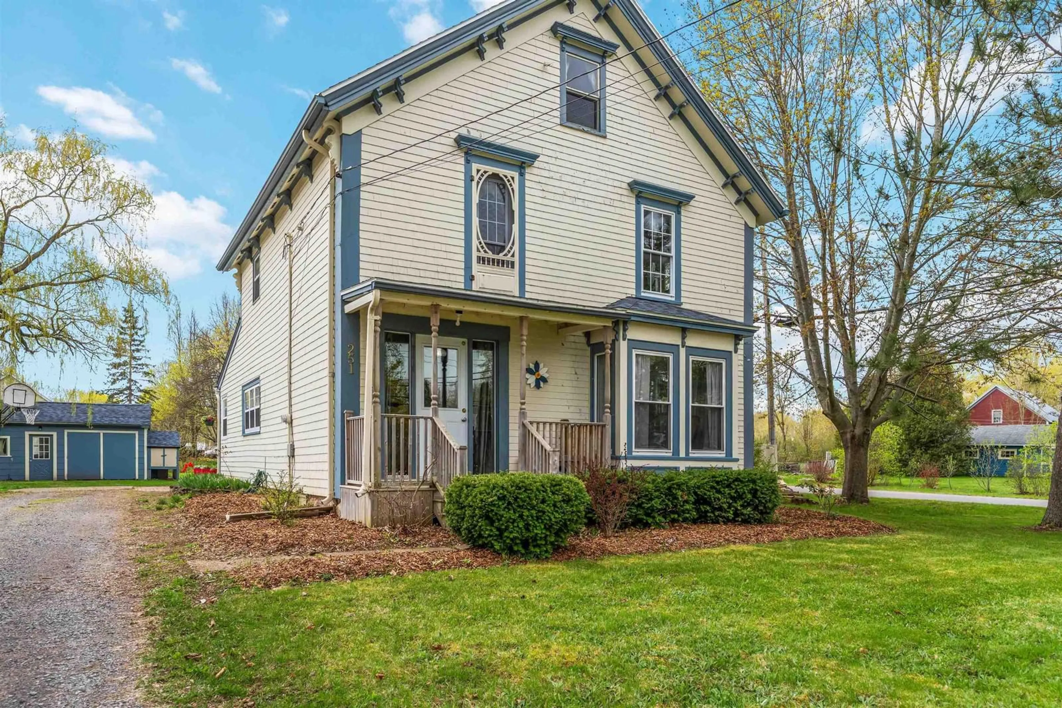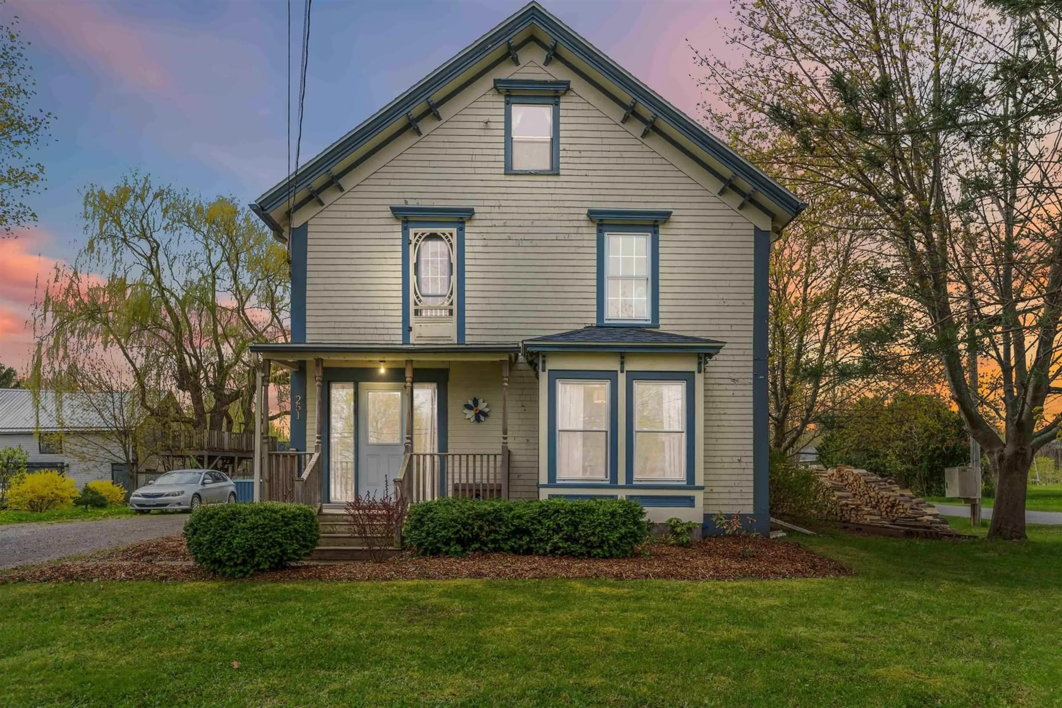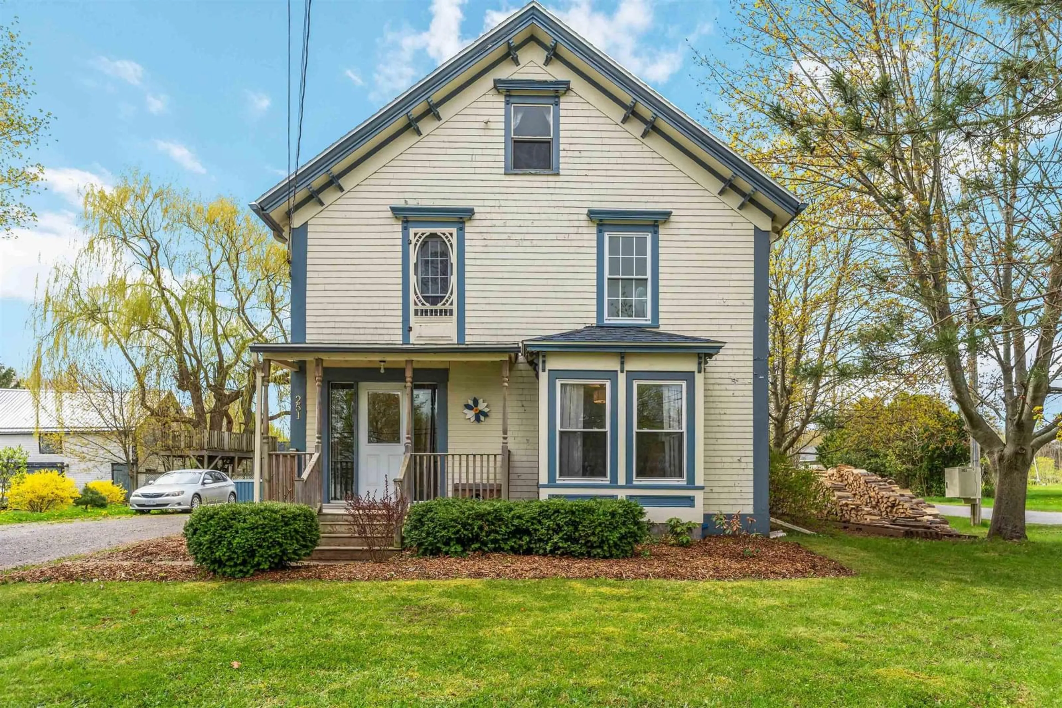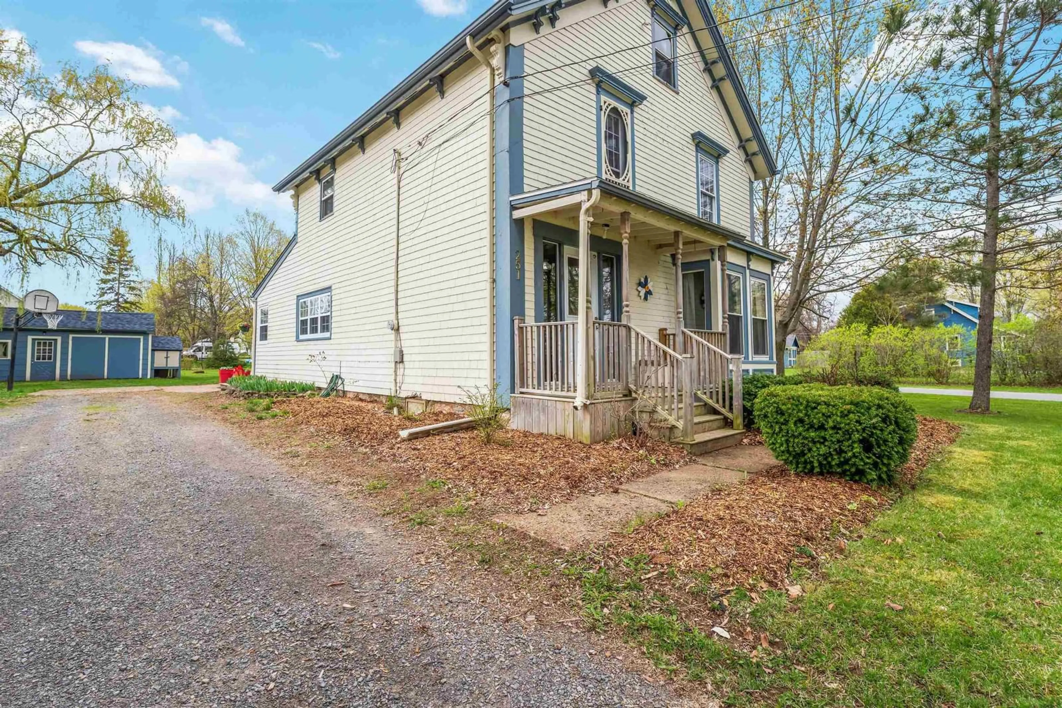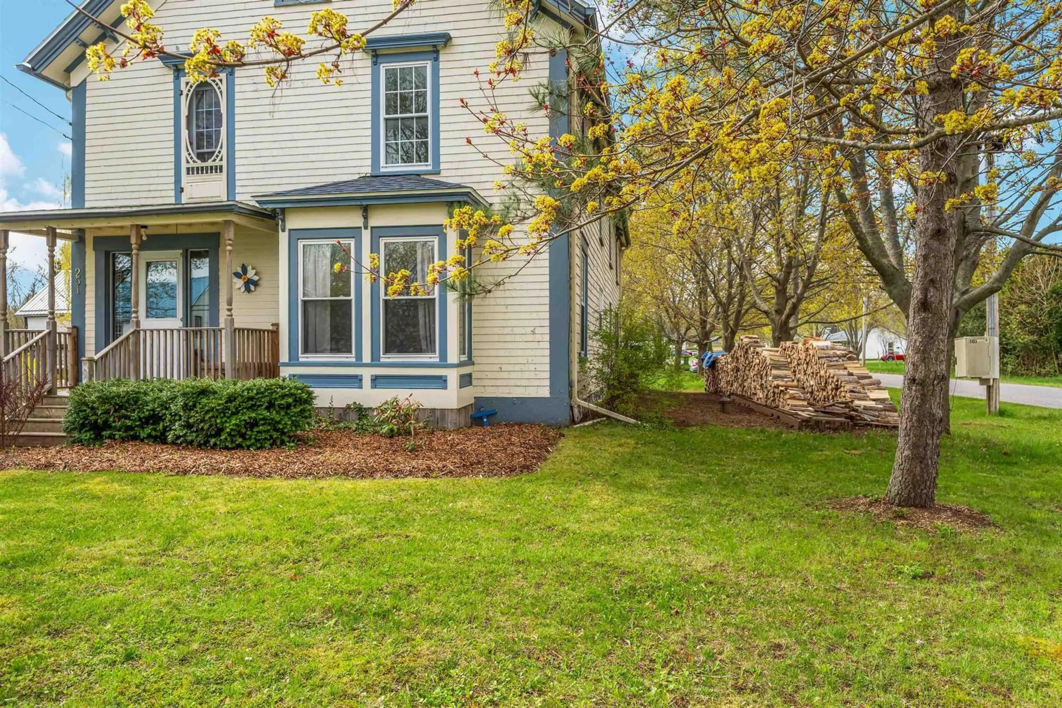251 Main St, Berwick, Nova Scotia B0P 1E0
Contact us about this property
Highlights
Estimated valueThis is the price Wahi expects this property to sell for.
The calculation is powered by our Instant Home Value Estimate, which uses current market and property price trends to estimate your home’s value with a 90% accuracy rate.Not available
Price/Sqft$144/sqft
Monthly cost
Open Calculator
Description
Charming 4-Bedroom Century Home with Original Character & Modern Comforts Step into timeless charm with this lovely 4-bedroom century home featuring beautiful wide plank floors in all upstairs bedrooms and the formal living room—some over 12 inches wide! Rich with original woodwork, this home also includes modern updates such as new windows, exterior doors, roof shingles (2022), and newer flooring in the family room, both entrances, and main-floor laundry. Enjoy cozy evenings in the spacious family room warmed by a wood-stove that flows seamlessly into the inviting eat-in country kitchen. A convenient back staircase leads to the upper-level bedrooms, while a main-level half bath adds practical comfort. Set on a generous corner lot, the property includes a double garage/workshop. Located in a welcoming community with easy access to all amenities, this home offers both character and convenience.
Property Details
Interior
Features
Main Floor Floor
Bath 1
8 x 5Kitchen
14.9 x 16.4Living Room
16.1 x 24.10Foyer
14.5 x 8.10Exterior
Parking
Garage spaces 2
Garage type -
Other parking spaces 2
Total parking spaces 4
Property History
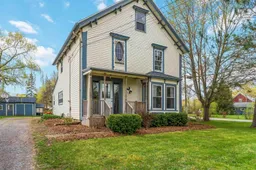 49
49
