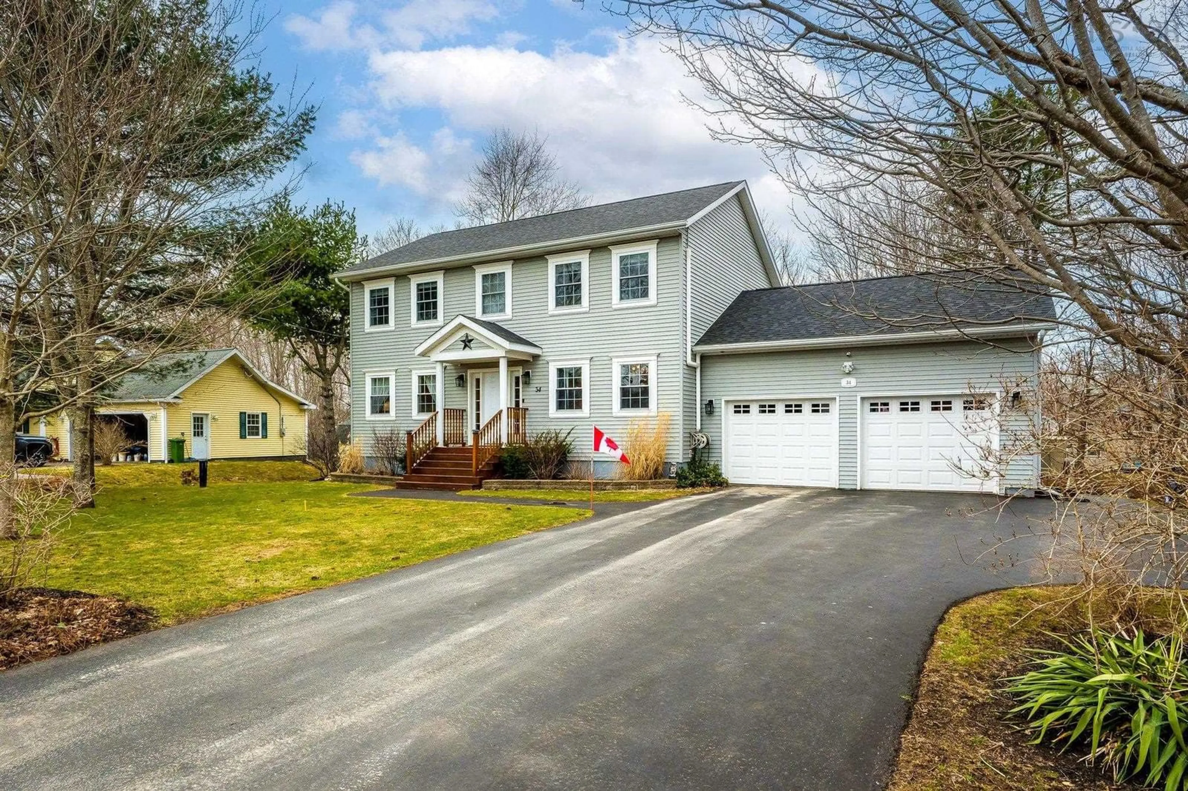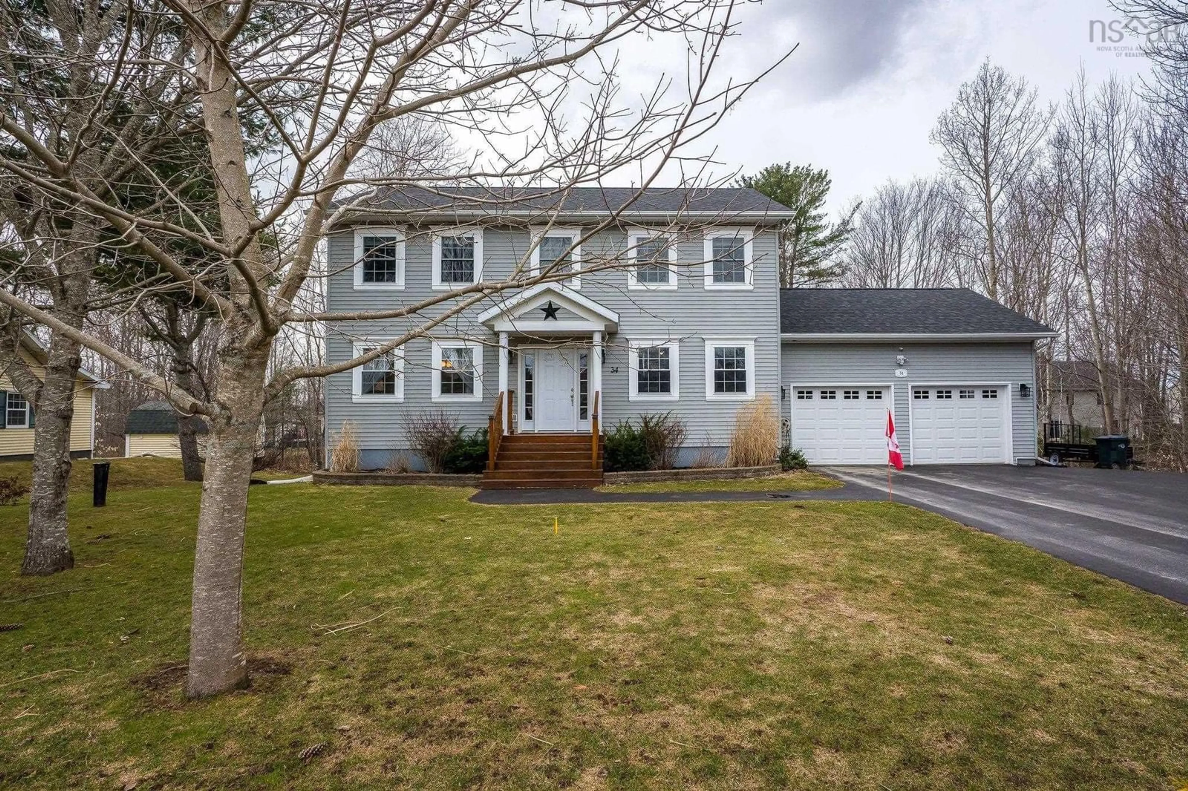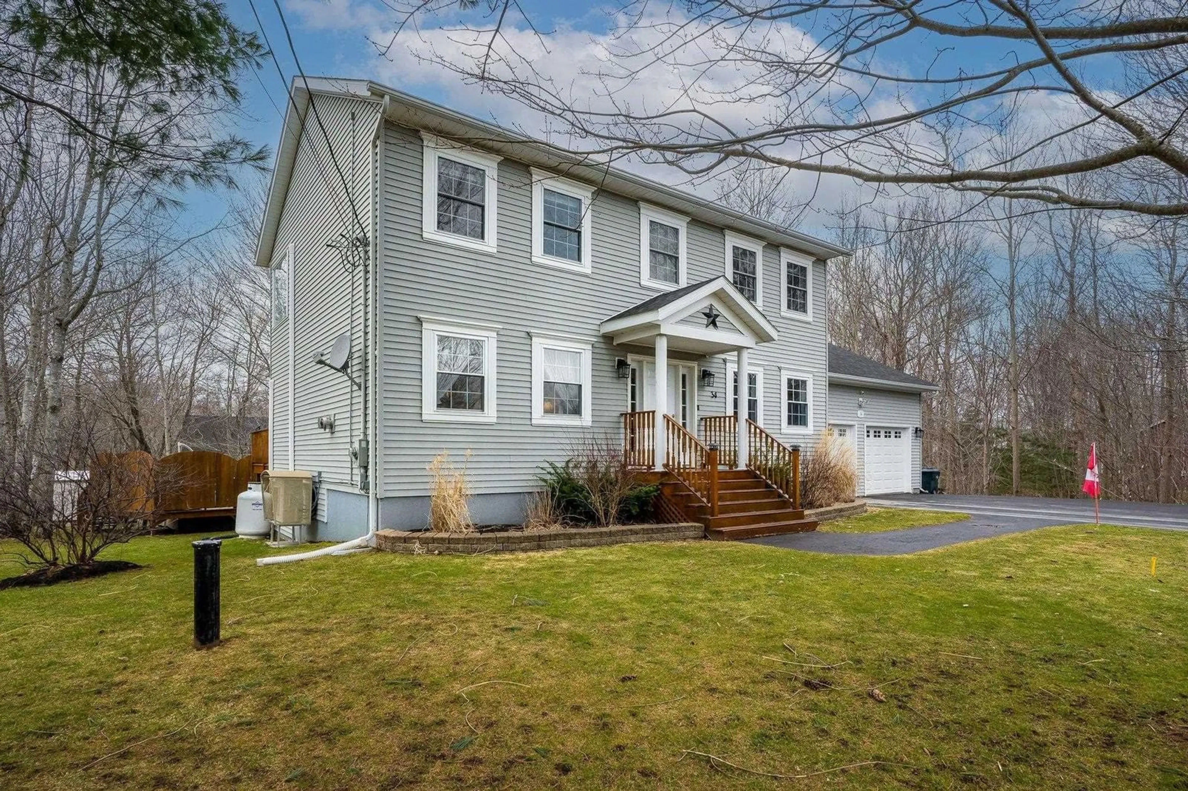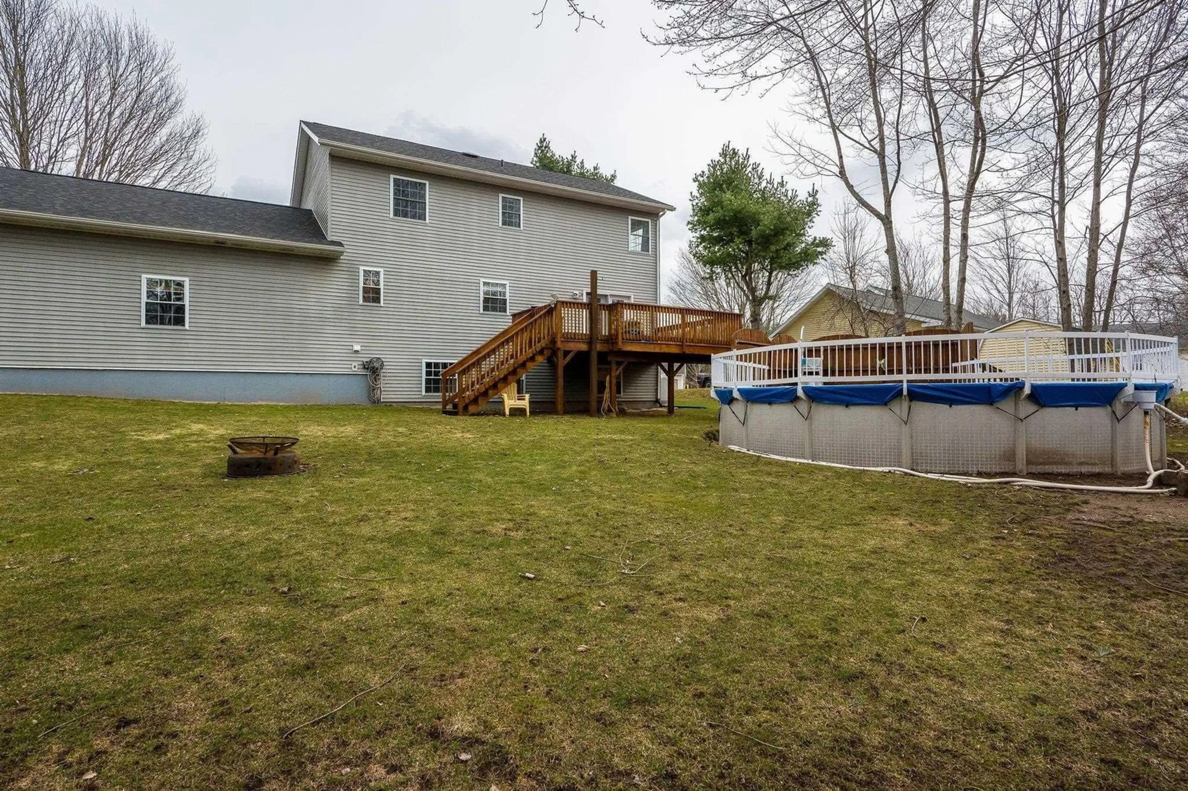34 Gravenstein Dr, Berwick, Nova Scotia B0P 1E0
Contact us about this property
Highlights
Estimated valueThis is the price Wahi expects this property to sell for.
The calculation is powered by our Instant Home Value Estimate, which uses current market and property price trends to estimate your home’s value with a 90% accuracy rate.Not available
Price/Sqft$225/sqft
Monthly cost
Open Calculator
Description
Welcome to 34 Gravenstein Drive, a modern 2-level charmer in the family-friendly upscale Orchard Hill Estates Subdivision located in the heart of Berwick. This 5 bedroom, 3.5-bath home will win you over with its beautiful curb appeal, privacy, and landscaping. A stunning kitchen featuring rich medium-toned maple cabinetry, beautifully accented with white quartz countertops and white backsplash, is sure to catch your eye. An oversized island provides plenty of room for 3 people to pull up a stool and enjoy a quick snack. The kitchen flows nicely into the large dining room which is sure to build great memories around your dining room table. A formal living room features French doors and the warmth of a propane fireplace accented with a custom mantle. Main floor laundry, 2 pc bath, and a large den/ office complete the main level of this home. Escape to the primary suite with a large walk-in closet & luxurious spa-like ensuite featuring a separate shower, and jet tub, making this your perfect at-home sanctuary to wind down in after a long day. Two additional spacious bedrooms and a 3-pc bath make this the perfect family home. The lower level features in floor heating providing comfort as you enjoy hosting your family and friends for hours of fun in a large family room with a separate games room. 2 large bedrooms and an additional 3-pc bath provide plenty of space for your growing family. A new 16’ x 14’ deck (2020) overlooks the private backyard and the 24 ft above-ground pool. The attached double garage boasting an 11-foot ceiling and backyard shed provide ample space for parking & all your toys. Municipal sewer, generator panel, 2 heat pump compressors with 2 heat pump heads/ compressor, new roof shingles 2019, make this a must-see for any family.
Property Details
Interior
Features
Main Floor Floor
Kitchen
11.4 x 13.4Dining Room
11.4 x 13.4Living Room
15.4 x 13.1Den/Office
12.11 x 13.5Exterior
Features
Parking
Garage spaces 2
Garage type -
Other parking spaces 2
Total parking spaces 4
Property History
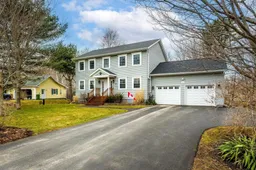 47
47
