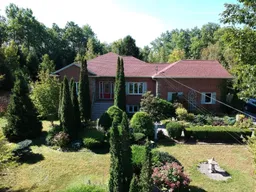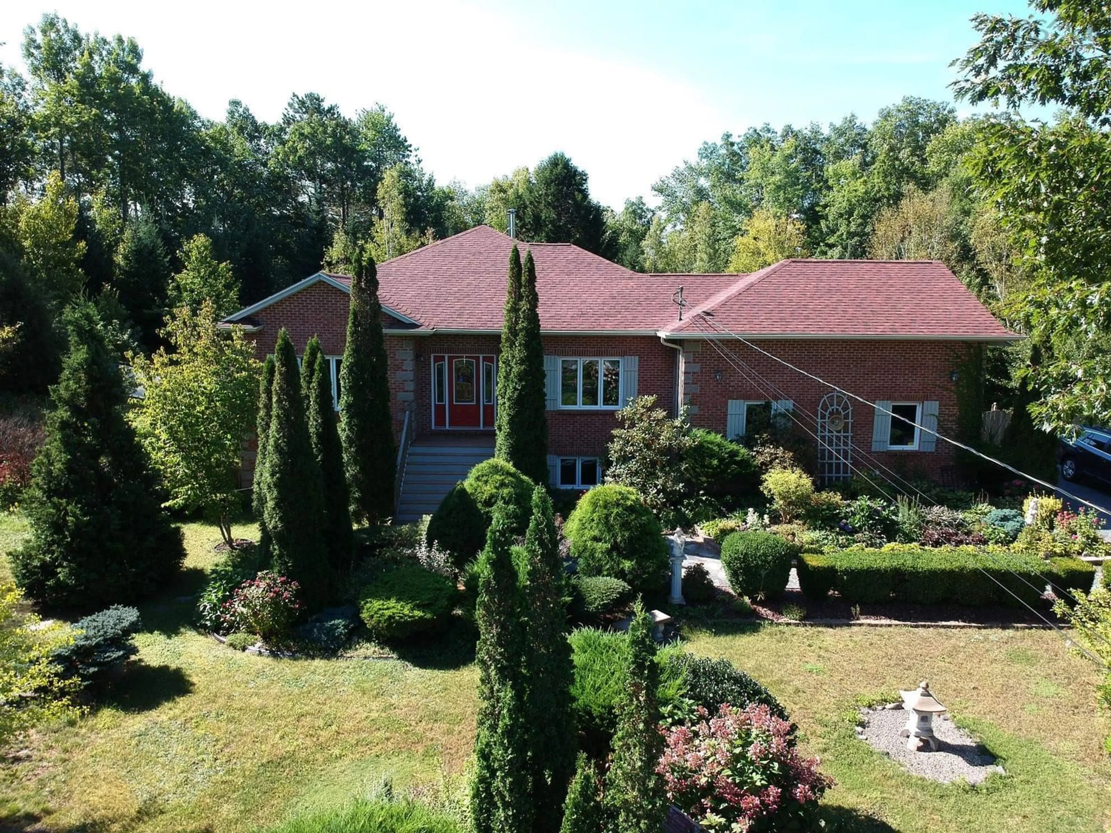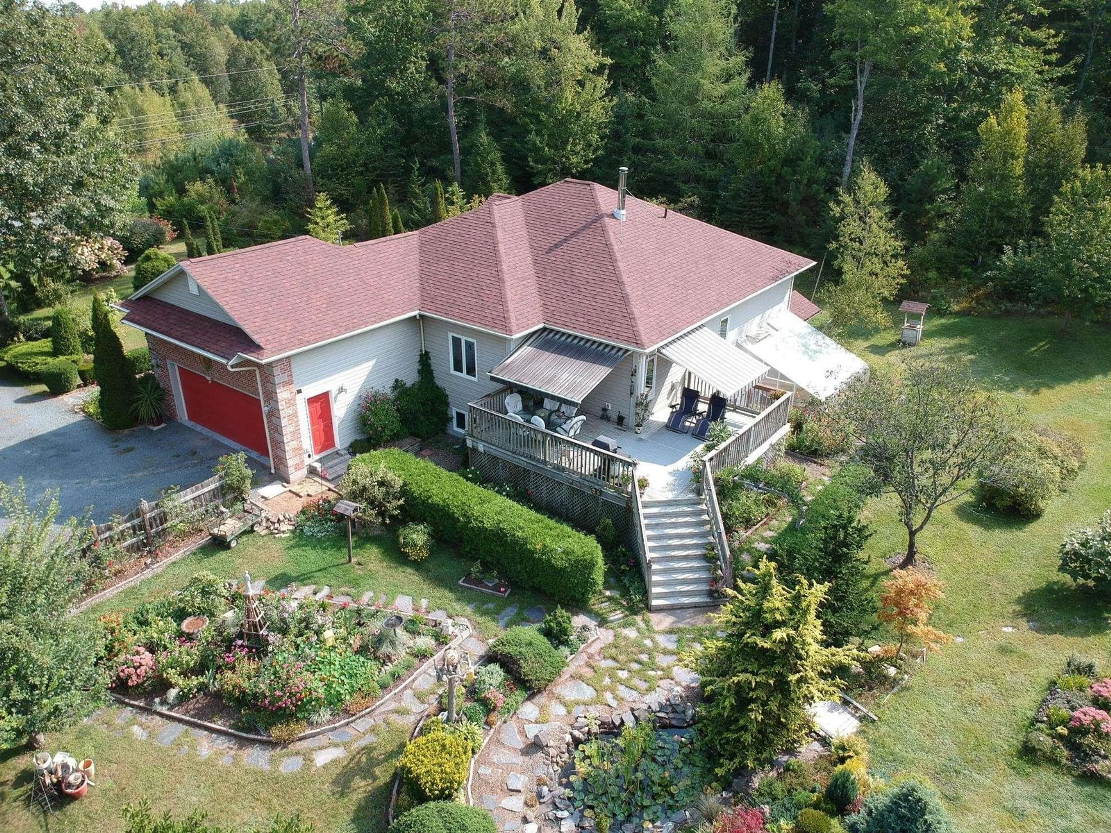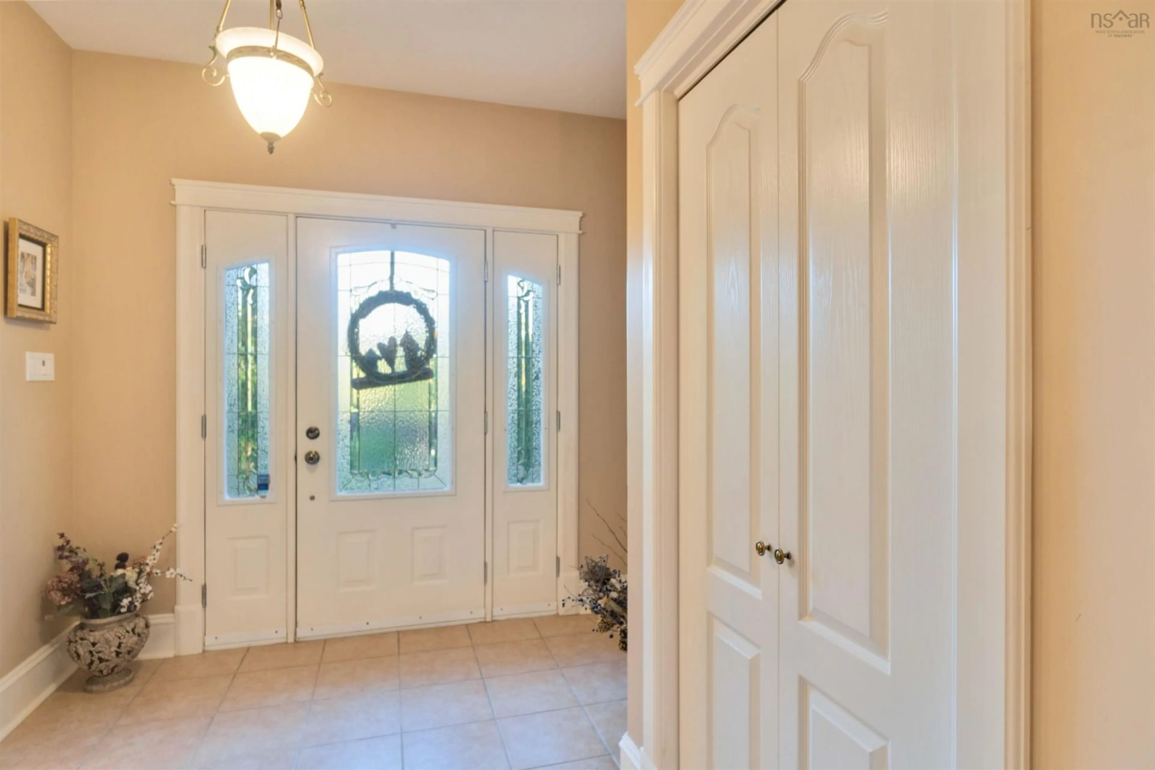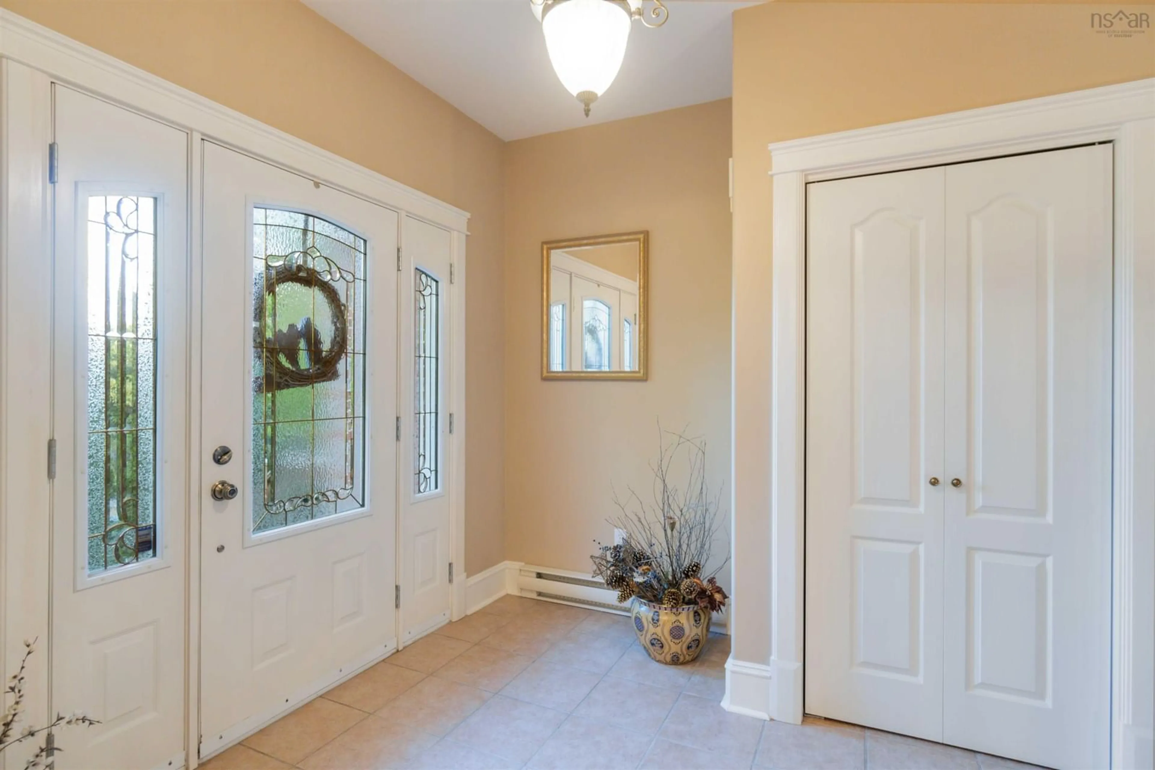93 Ronald Ave, Cambridge, Nova Scotia B0P 1G0
Contact us about this property
Highlights
Estimated valueThis is the price Wahi expects this property to sell for.
The calculation is powered by our Instant Home Value Estimate, which uses current market and property price trends to estimate your home’s value with a 90% accuracy rate.Not available
Price/Sqft$272/sqft
Monthly cost
Open Calculator
Description
Your Private Oasis in Country Acres Estates Welcome to 93 Ronald Avenue—an exceptional custom-built home nestled on over 4 acres in the highly sought-after Country Acres Estates in Cambridge, Nova Scotia. This quiet location offers the perfect blend of peaceful rural living with easy access to shops, schools, and amenities just minutes away. Surrounded by nature, this meticulously maintained property features nearly an acre of cleared land with lush, thoughtfully curated gardens that offer beauty and bounty throughout the seasons. Inside, the home welcomes you with a spacious foyer, high ceilings, and an abundance of natural light. The open-concept kitchen and living room form the heart of the home, complemented by a cozy breakfast nook and a separate formal dining room—perfect for both everyday living and entertaining. With four generously sized bedrooms and three full bathrooms, including a serene primary suite with a 4-piece ensuite and walk-in closet, this home has space for the whole family. The fully finished lower level adds incredible flexibility, featuring a large rec room, fourth bedroom, full bath, laundry, utility, and cold rooms—plus direct access to a climate-boosting rear greenhouse. Enjoy evenings on the expansive back deck complete with a retractable awning, overlooking your private yard with plenty of room to add a pool or future guest suite. The recently paved driveway is a well finished touch to a well finished home. Whether you're sipping morning coffee while listening to birdsong or hosting summer gatherings under the stars, this is more than just a home—it's your sanctuary.
Property Details
Interior
Features
Main Floor Floor
Dining Nook
5 x 12Kitchen
12.6 x 13.10 6Dining Room
14.5 x 10Foyer
9.9 x 6.8Exterior
Parking
Garage spaces 1.5
Garage type -
Other parking spaces 0
Total parking spaces 1.5
Property History
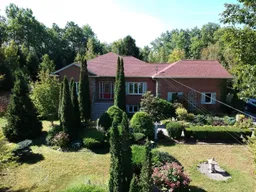 49
49