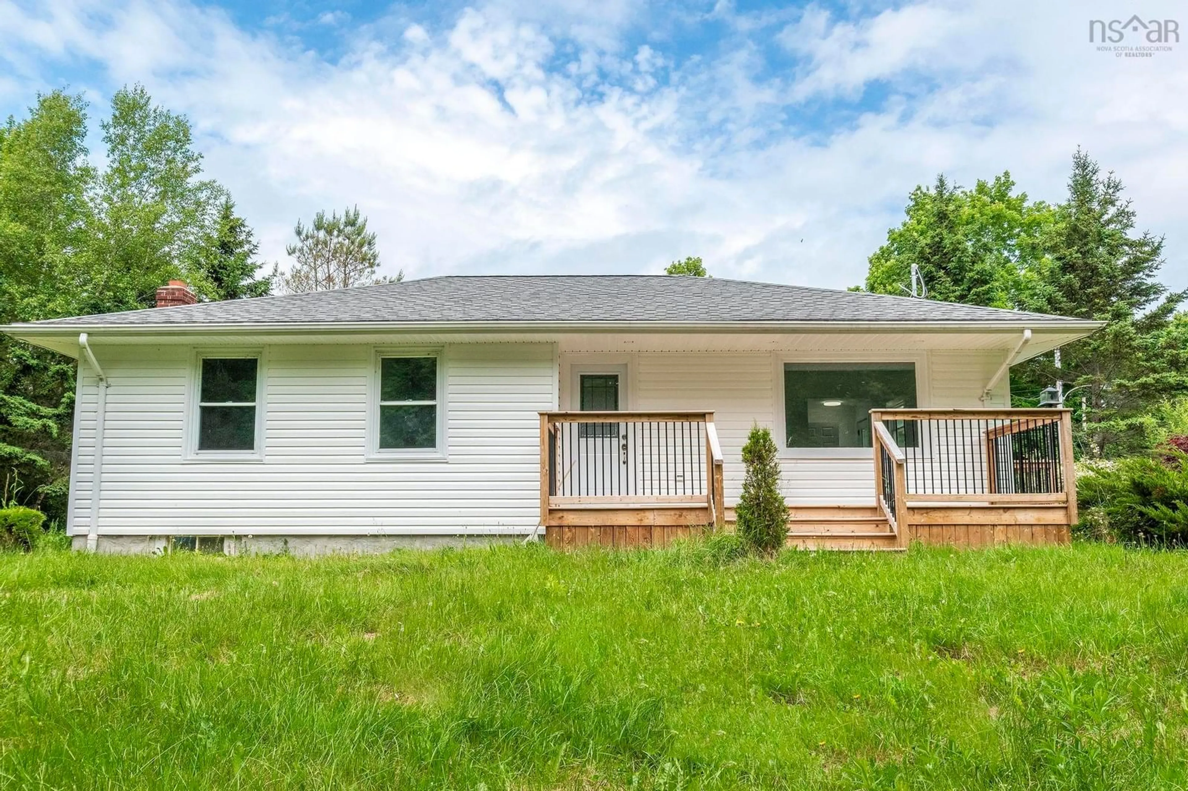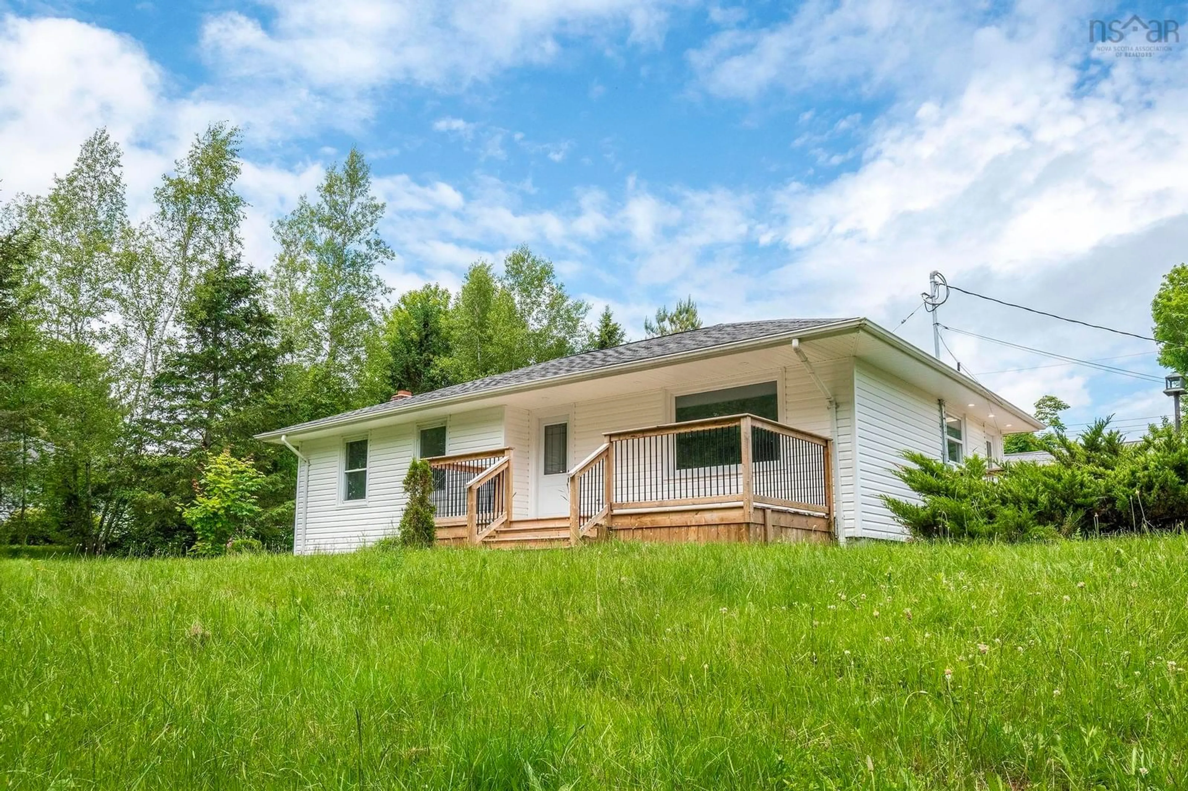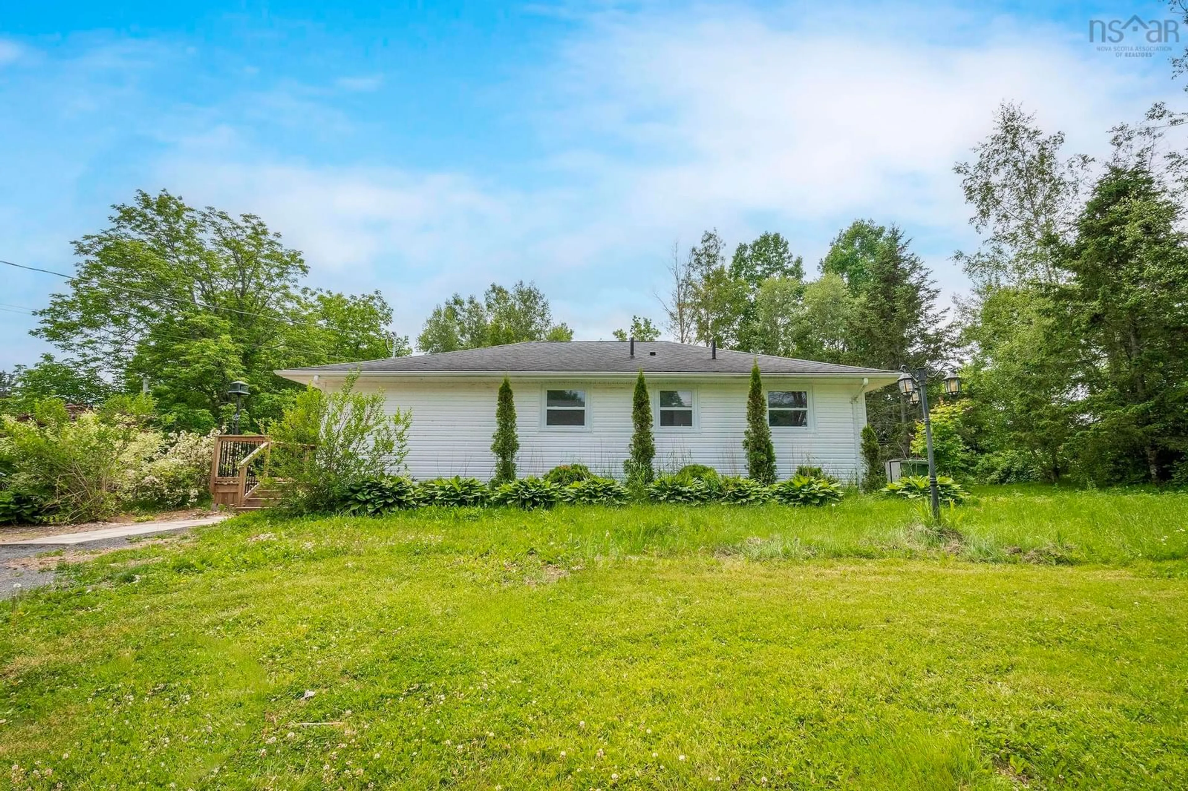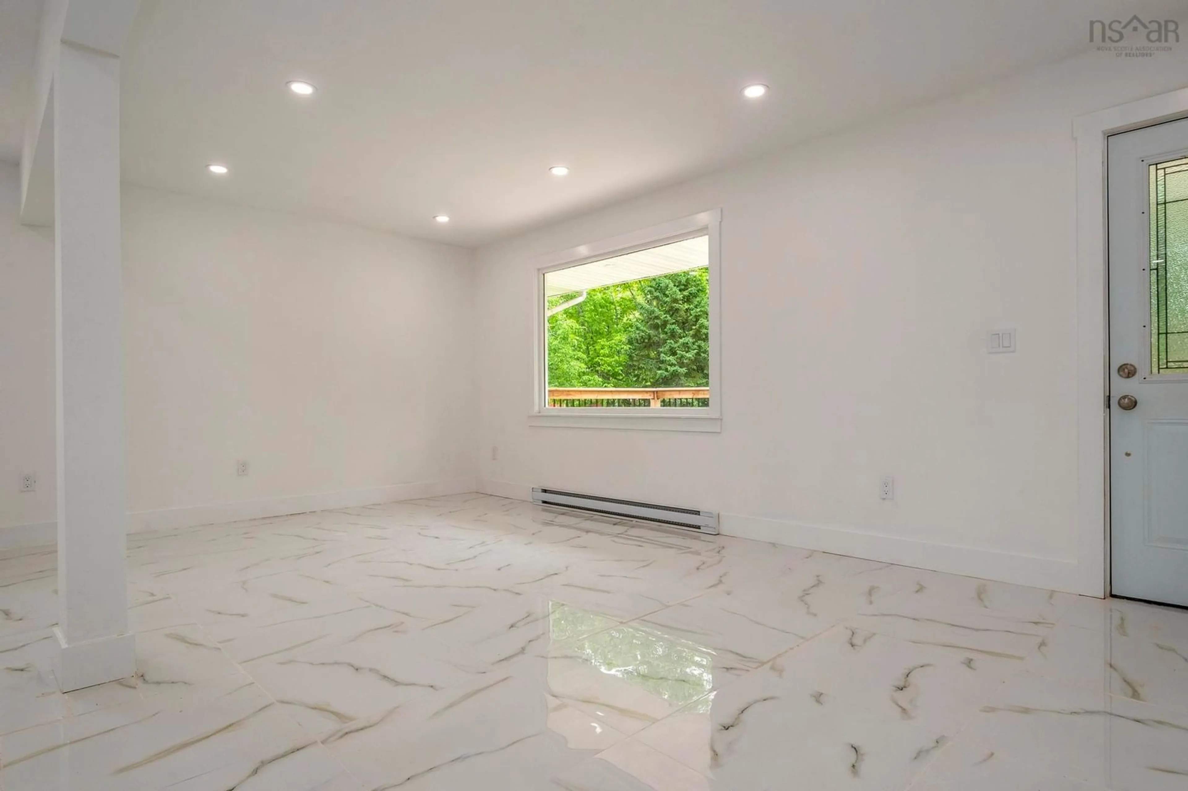Sold conditionally
105 days on Market
1041 Chapel Rd, Canning, Nova Scotia B0P 1H0
•
•
•
•
Sold for $···,···
•
•
•
•
Contact us about this property
Highlights
Days on marketSold
Estimated valueThis is the price Wahi expects this property to sell for.
The calculation is powered by our Instant Home Value Estimate, which uses current market and property price trends to estimate your home’s value with a 90% accuracy rate.Not available
Price/Sqft$212/sqft
Monthly cost
Open Calculator
Description
Property Details
Interior
Features
Heating: Baseboard
Basement: Full, Finished
Property History
Jun 19, 2025
ListedActive
$384,900
105 days on market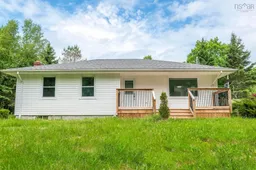 44Listing by nsar®
44Listing by nsar®
 44
44Property listed by Royal LePage Atlantic, Brokerage

Interested in this property?Get in touch to get the inside scoop.
