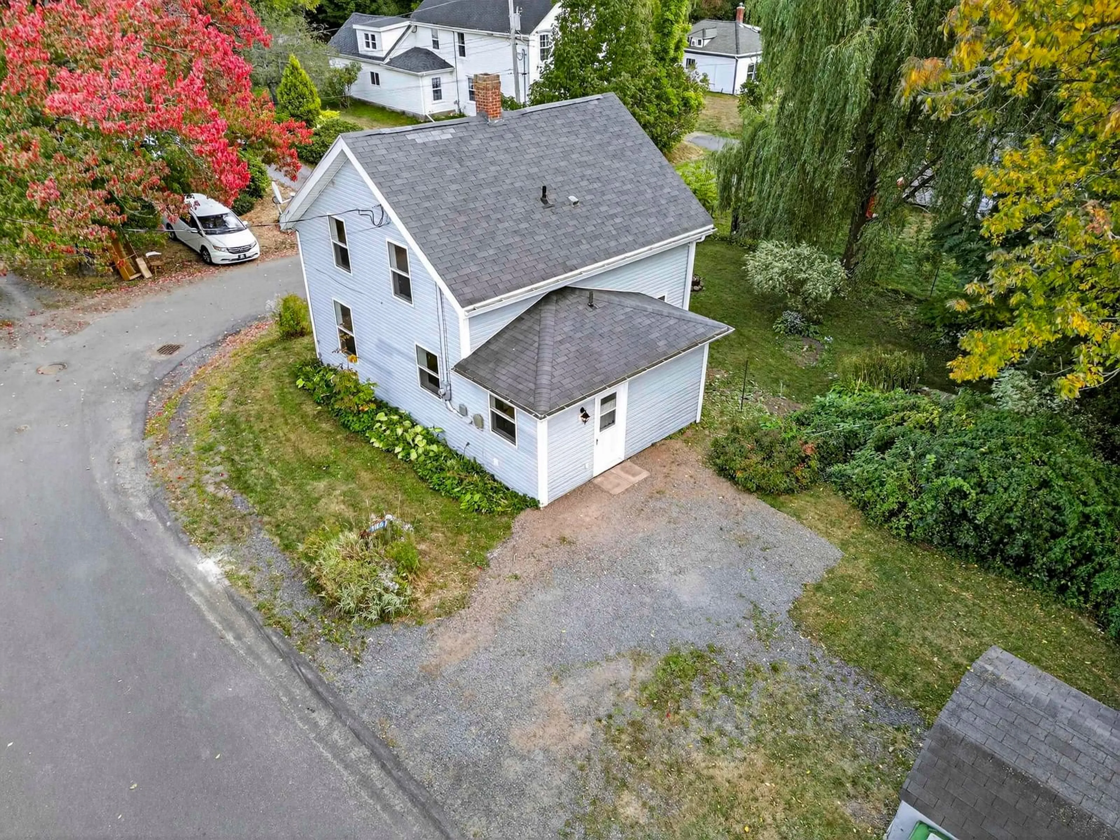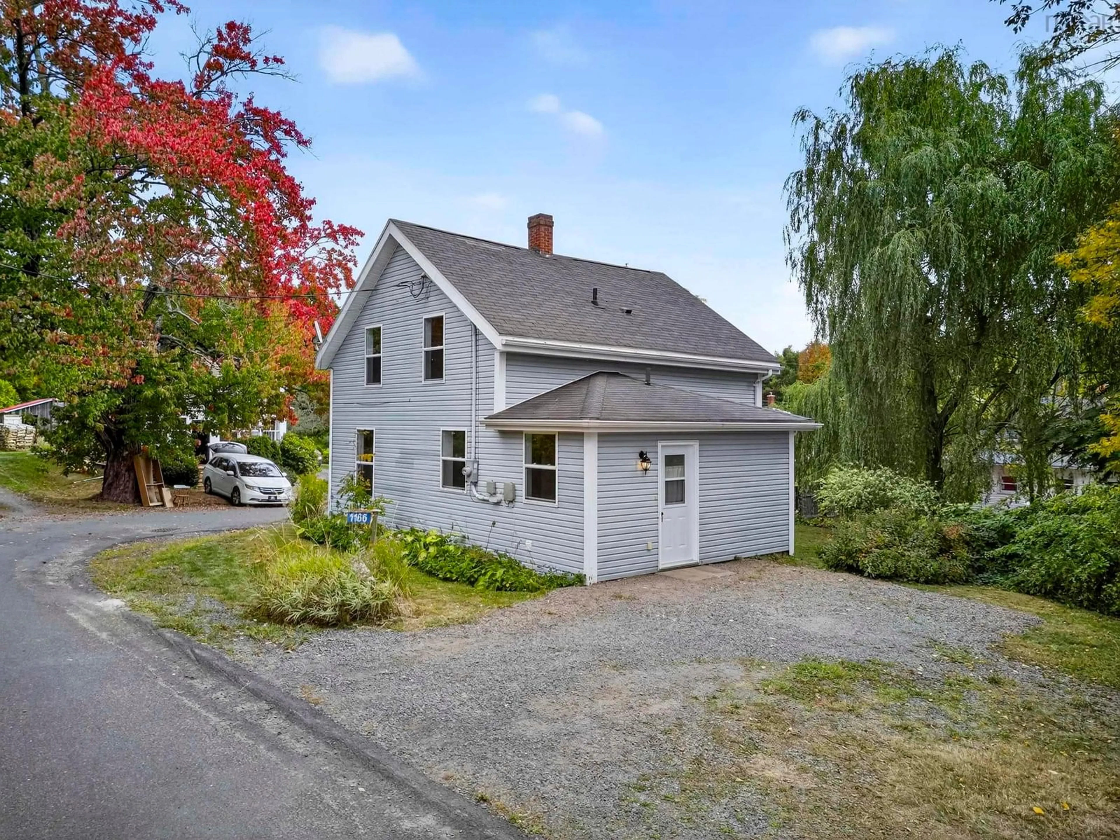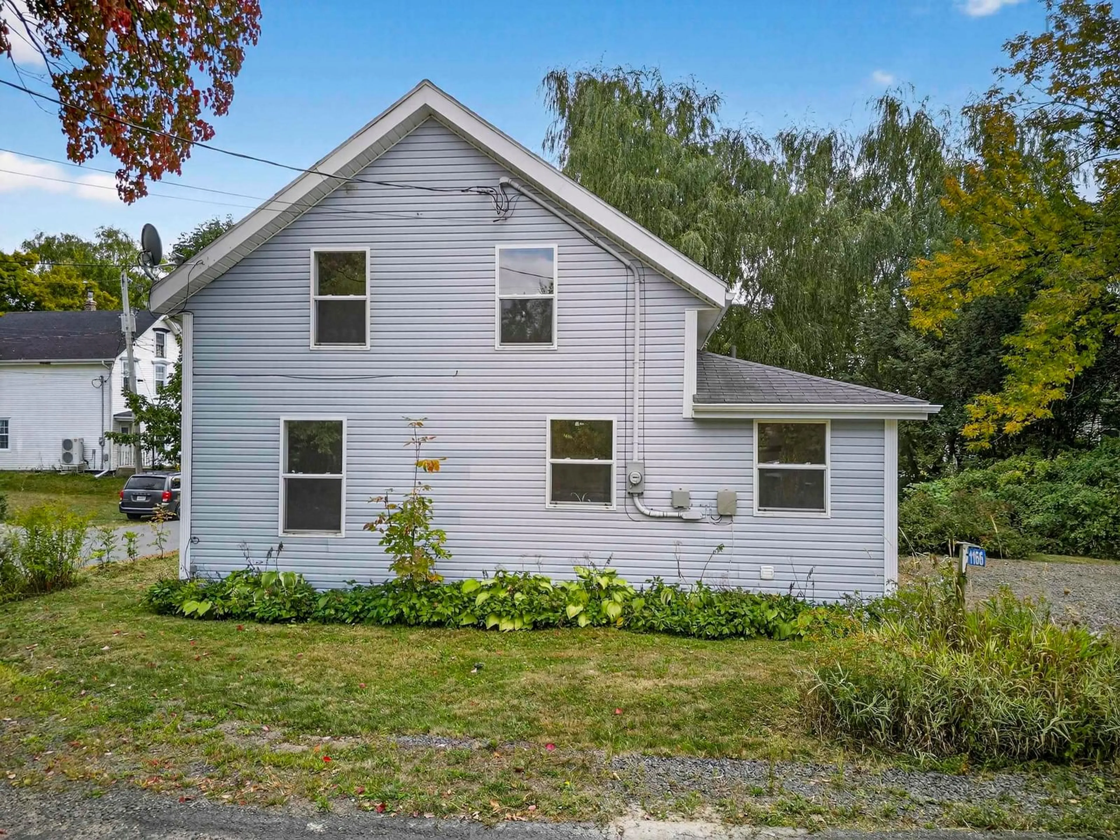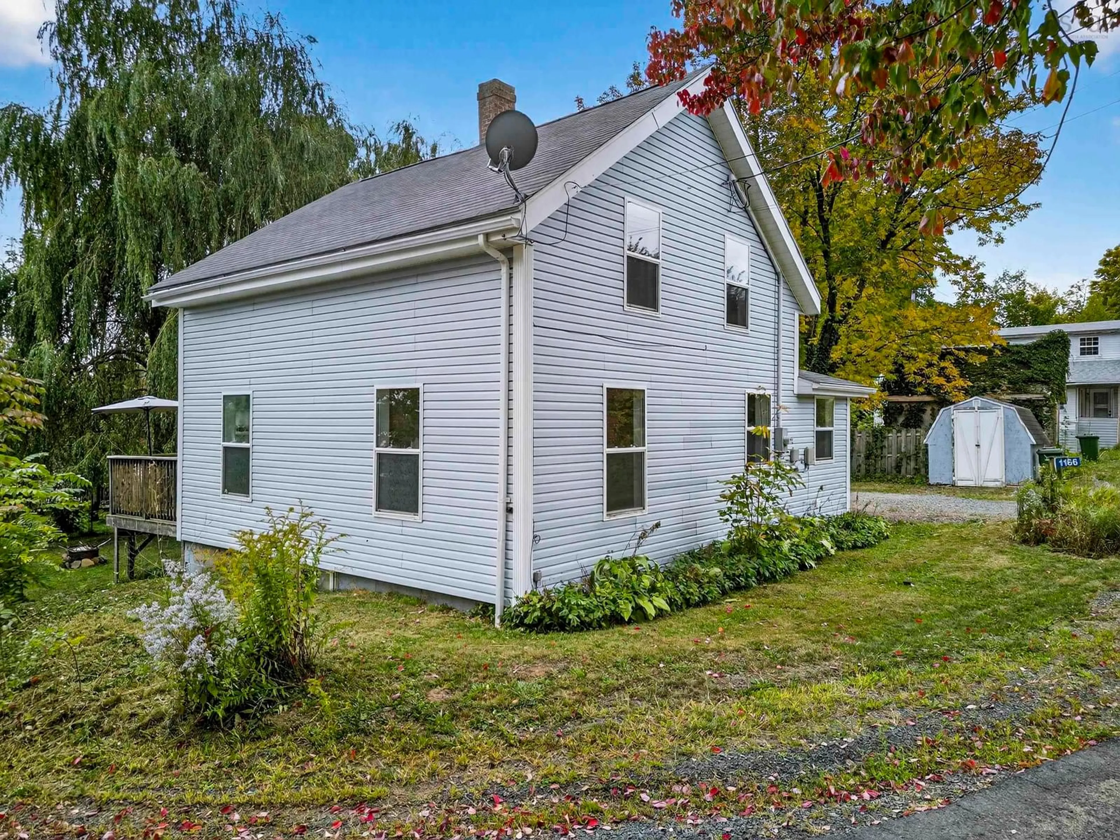1166 Bigelow Street, Canning, Nova Scotia B0P 1H0
Contact us about this property
Highlights
Estimated valueThis is the price Wahi expects this property to sell for.
The calculation is powered by our Instant Home Value Estimate, which uses current market and property price trends to estimate your home’s value with a 90% accuracy rate.Not available
Price/Sqft$306/sqft
Monthly cost
Open Calculator
Description
Welcome to 1166 Bigelow Street, a charming and move-in-ready home nestled in the heart of Canning. This cozy 3-bedroom, 1.5-bath property has been lovingly maintained and thoughtfully updated over the years, making it an ideal choice for first-time buyers, downsizers, or anyone seeking comfort and convenience in a vibrant village setting. Inside, you'll find spacious living and dining areas filled with natural light, a fully renovated main-level bathroom, all vinyl windows, and a modern 200 Amp electrical panel. The home has undergone extensive upgrades since 2009, including municipal water main improvements, a new line to the house, and a freshly paved street. The crawl space offers walkout access and rests on a solid block foundation, while the double gravel driveway and garden shed add practical value. Step out onto the large deck and enjoy a beautifully landscaped backyard—perfect for relaxing, entertaining, or gardening. Located just steps from Canning’s grocery store, hardware shop, liquor agency, post office, art gallery, curios shop, and restaurants, this property offers the best of small-town living with easy access to Kingsport Beach, Wolfville, and Highway 101. Included: fridge, stove, dishwasher, and garden shed. Immediate occupancy available—don’t miss your chance to make this delightful home your own.
Property Details
Interior
Features
Main Floor Floor
Kitchen
10 x 8Dining Room
12'4 x 10'9Living Room
15'2 x 12'10Porch
8'9 x 7'2Exterior
Features
Parking
Garage spaces -
Garage type -
Total parking spaces 2
Property History
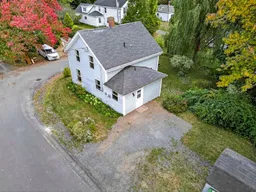 46
46
