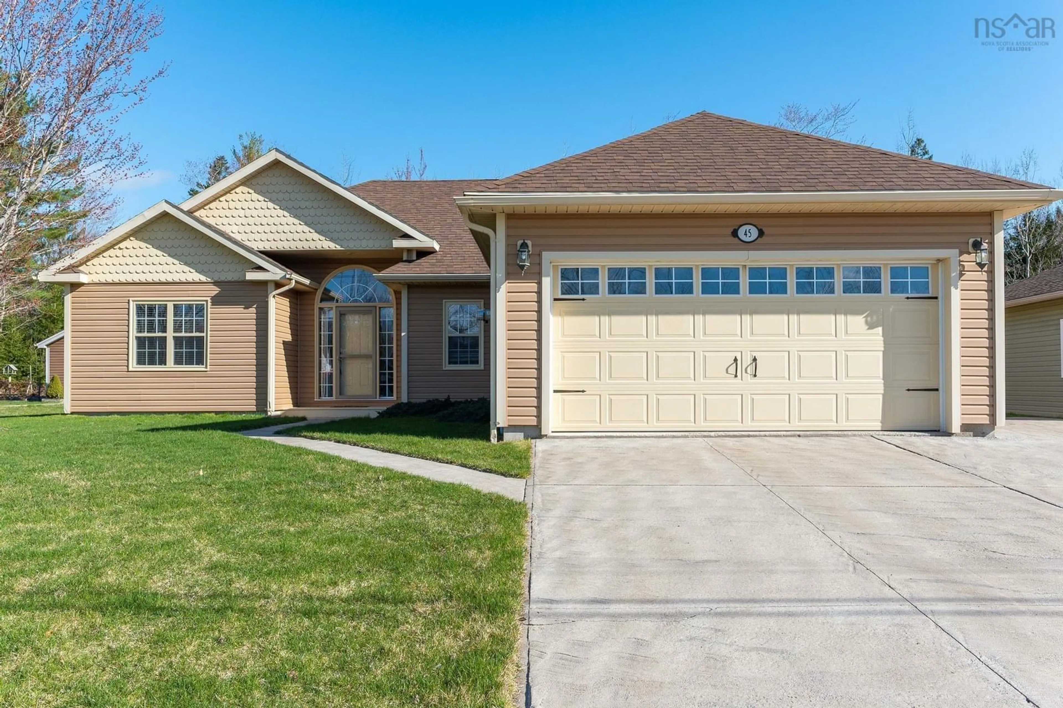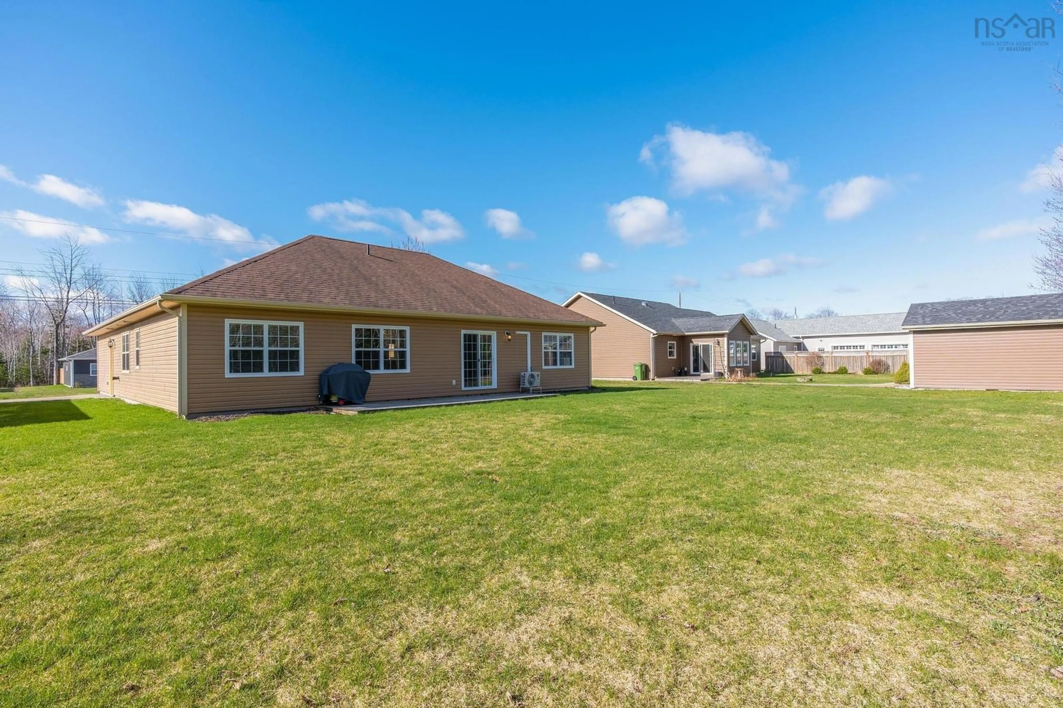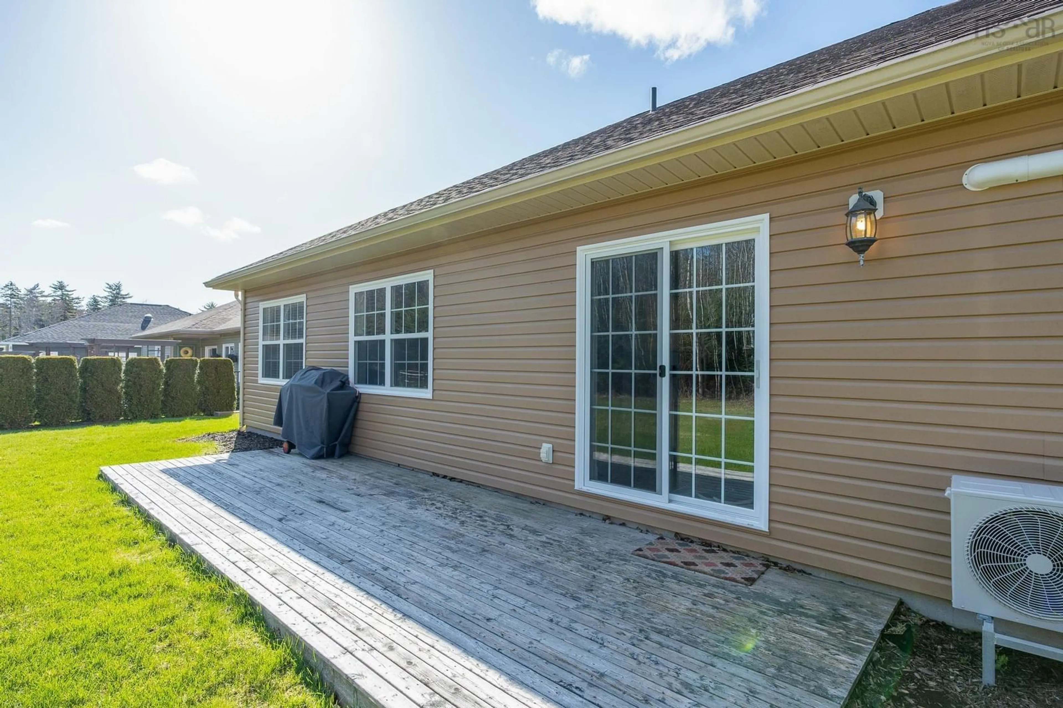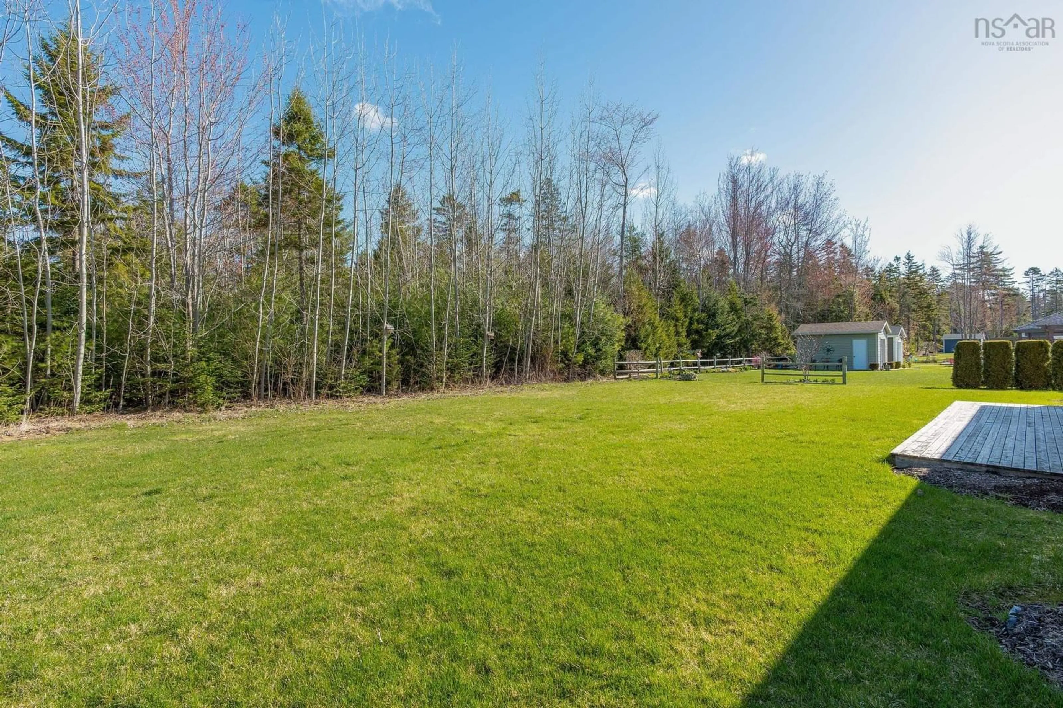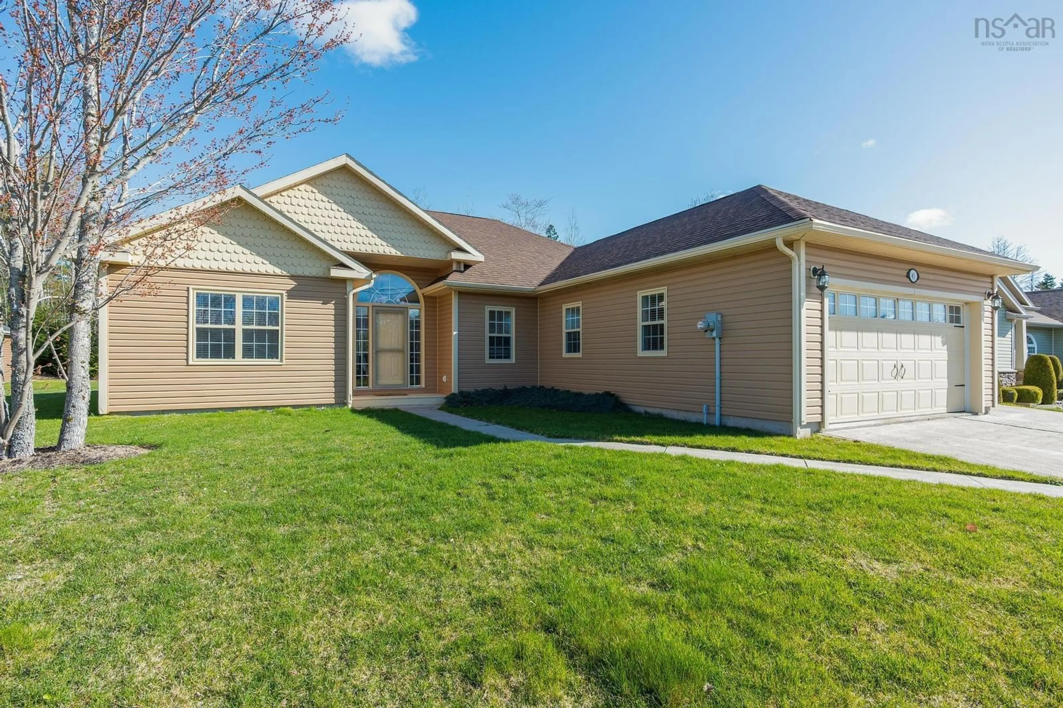45 Lacey Drive, Centreville, Nova Scotia B0P 1J0
Contact us about this property
Highlights
Estimated ValueThis is the price Wahi expects this property to sell for.
The calculation is powered by our Instant Home Value Estimate, which uses current market and property price trends to estimate your home’s value with a 90% accuracy rate.Not available
Price/Sqft$311/sqft
Est. Mortgage$2,126/mo
Tax Amount ()-
Days On Market7 days
Description
"Ooh la la! Forty-Five Lacey Dr in Centreville has plenty of appeal, both inside and out! One level living without compromising on space, this practical layout is full of delightful touches, and works well for a variety of lifestyles. The impressive entry sets the tone with its arched window nicely separated with a tile finish and accompanied with a large walk-in closet. Flooded with natural light, the living room is a comfortable place to relax and features a lofty tray ceiling and access to the backyard. Engineered hardwood & quality tile with cozy in floor heating is sure to be a fan favorite and flows throughout the home. Two bedrooms share a 4pc bath on one end, and the spacious primary suite on the other end of the home has two double closets and an ensuite bath. The current owner has used the primary bedroom as a study/den space providing versatility and function. The separate laundry room features a wash sink & storage, a/c via the ductless heat pump, and six major appliances are included in the purchase price. The level low maintenance yard is one of the few homes in the subdivision that backs onto forest that is part of a neighbour's property. It also features a grilling deck for outdoor entertaining. Lots of parking space in the concrete driveway leading to the heated attached garage. Neighbours also take pride in their properties, and this subdivision is known for strong resale and little turn over. Within 15 minutes of the Annapolis Valley's largest shopping district and under 10 minutes to Kentville and Valley Regional Hospital. Centreville offers a great community feel with a post office, recreation park, walking trails, Eagle Crest golf course, Foote’s farm market, all close by!
Property Details
Interior
Features
Main Floor Floor
Foyer
8.6 x 4.8Living Room
22.4 x 14.1Dining Room
7.4 x 9.11Kitchen
9.11 x 11.5Exterior
Features
Parking
Garage spaces 2
Garage type -
Other parking spaces 2
Total parking spaces 4
Property History
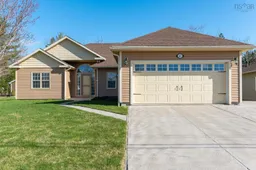 44
44
