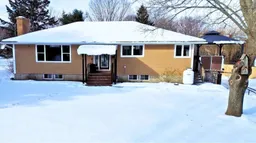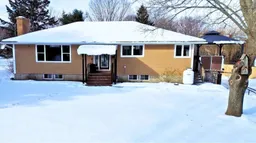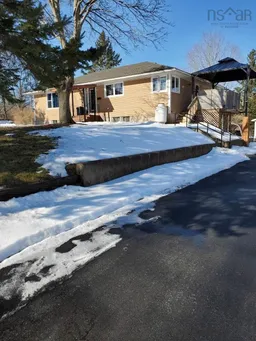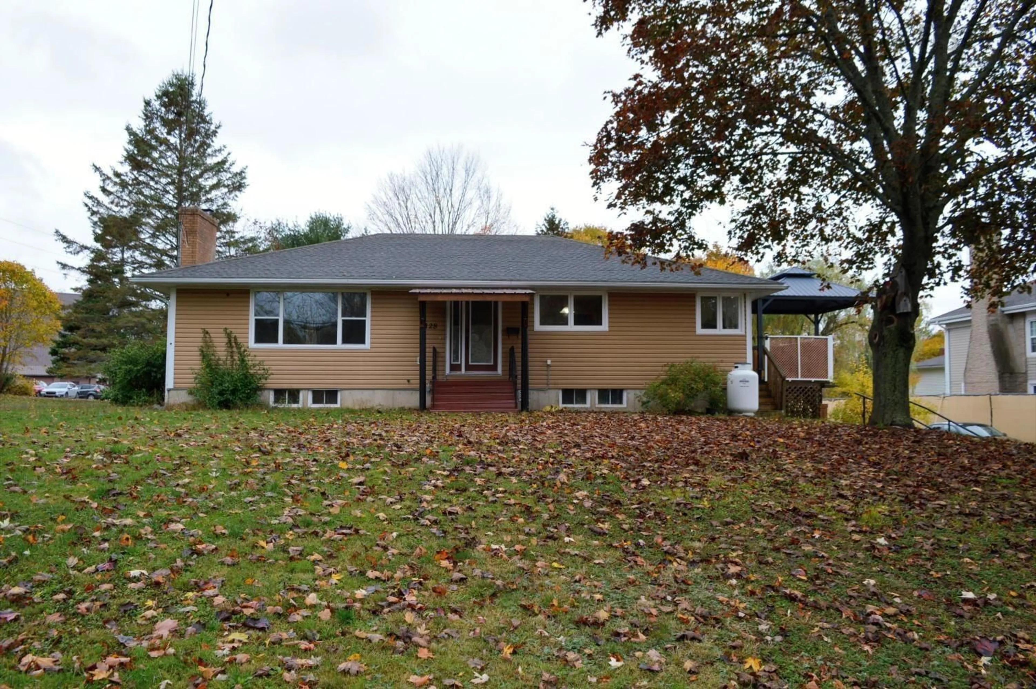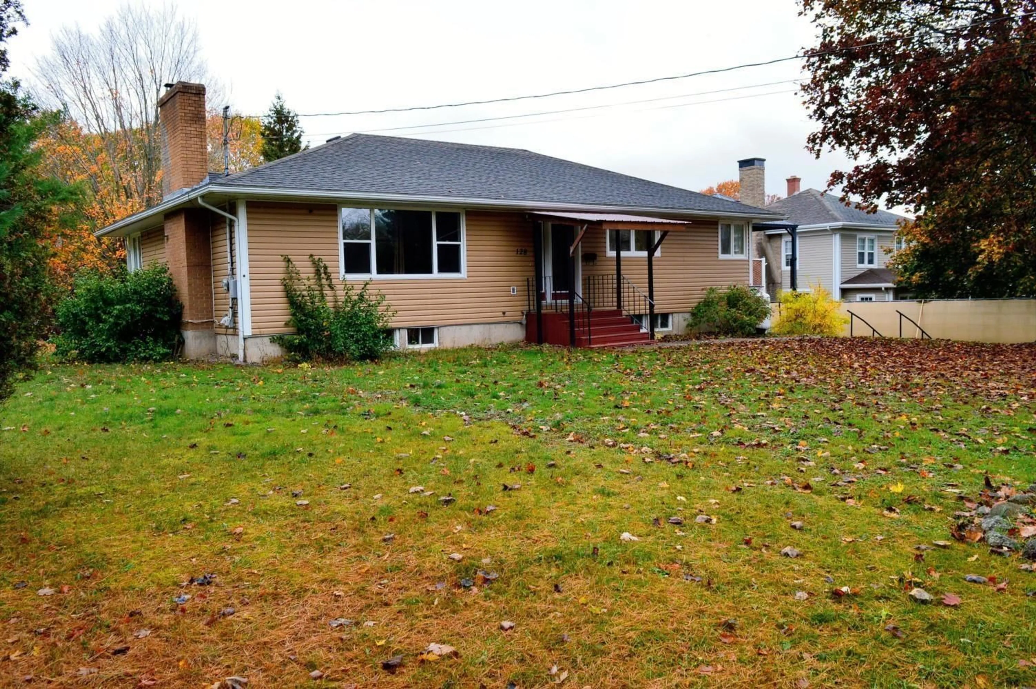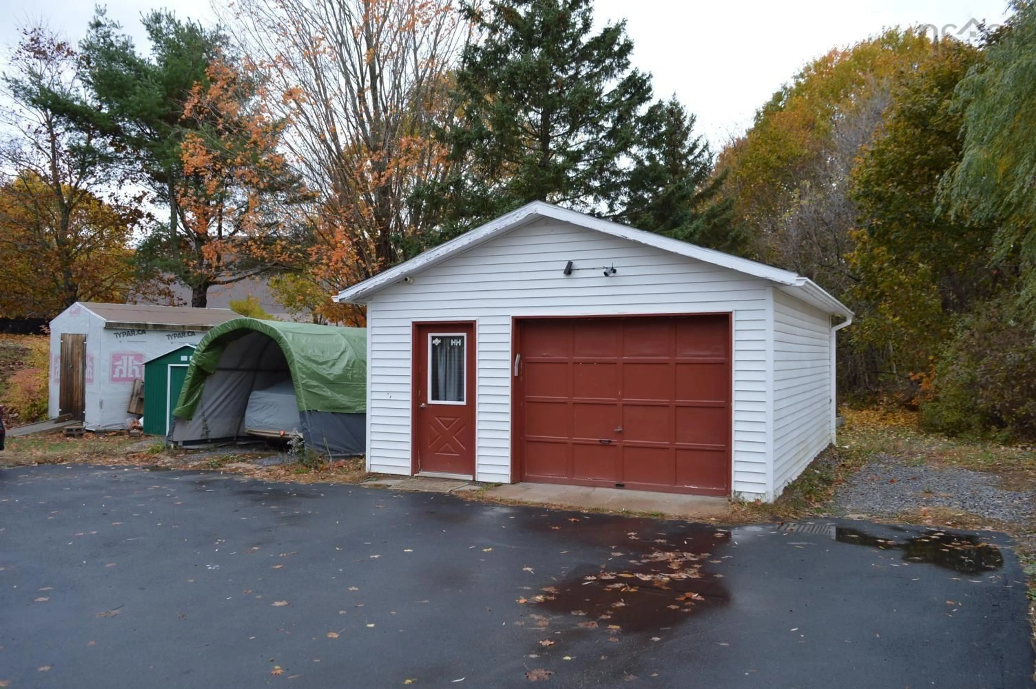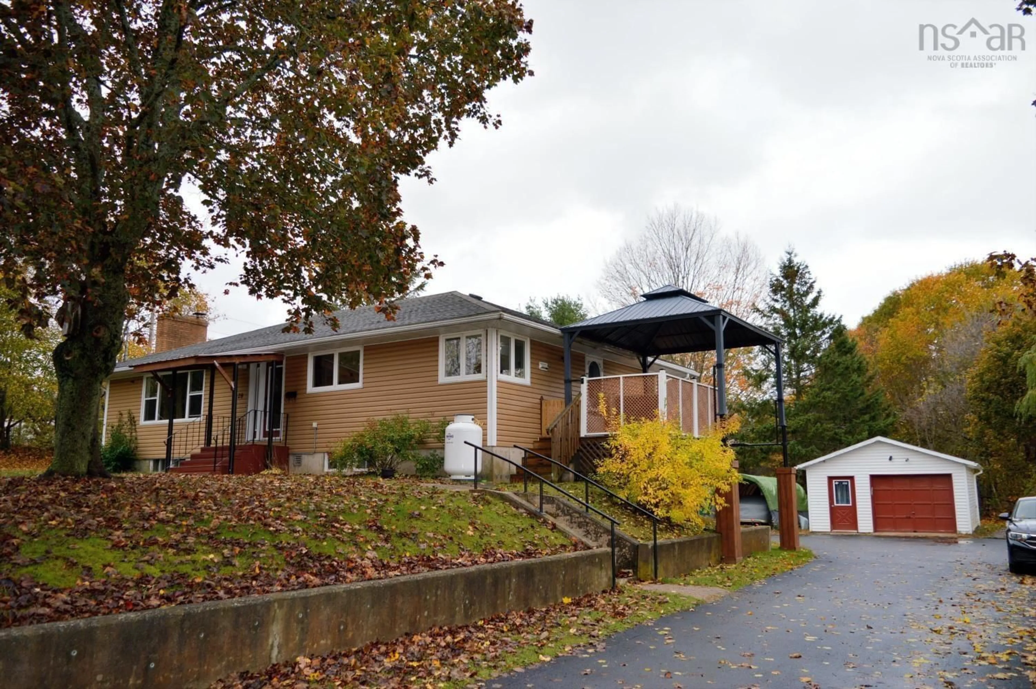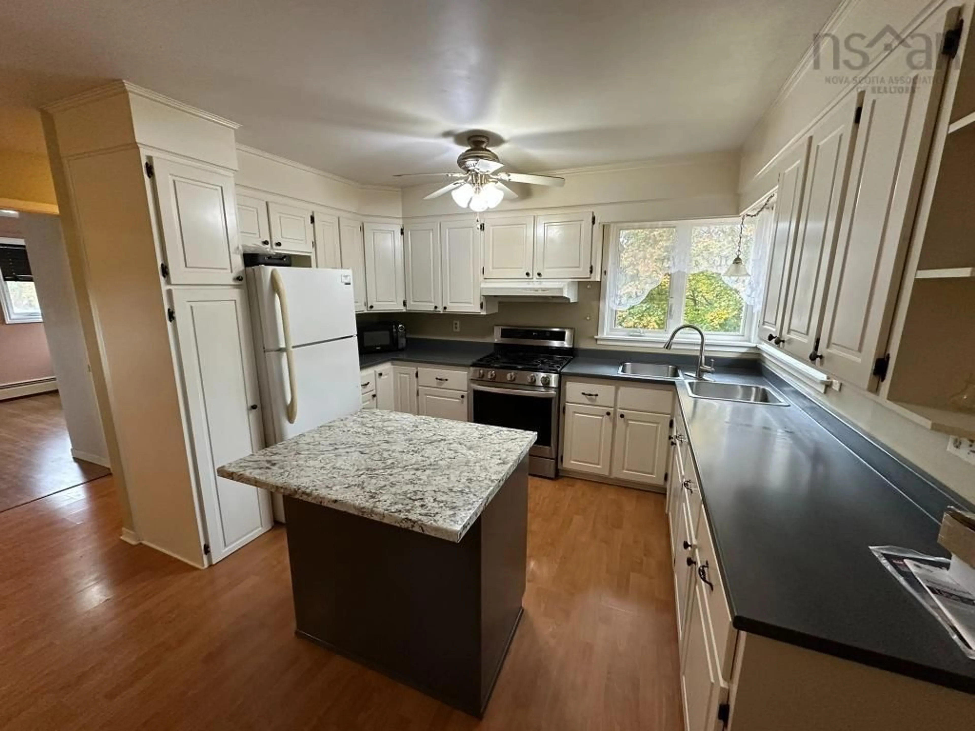128 Oakdene Ave, Kentville, Nova Scotia B4N 2C1
Contact us about this property
Highlights
Estimated valueThis is the price Wahi expects this property to sell for.
The calculation is powered by our Instant Home Value Estimate, which uses current market and property price trends to estimate your home’s value with a 90% accuracy rate.Not available
Price/Sqft$173/sqft
Monthly cost
Open Calculator
Description
Welcome to 128 Oakdene Avenue. This well-maintained 6-bedroom, 2-bathroom home is move-in ready and waiting for its new owners. The main level offers spacious single-family living, featuring three comfortable bedrooms, a 5-piece bathroom, and an open-concept kitchen and dining area. A bright and inviting living room completes this level. Just off the kitchen, step onto the 10' x 11.5' deck and enjoy the new, large gazebo—perfect for relaxing or entertaining. The lower level comes fully furnished and includes three bedrooms, a rec room (currently serving as a fourth bedroom), an eat-in kitchen, a 3-piece bathroom, and a separate walk-out entrance. Recent upgrades include a newly paved driveway, privacy fence, updated guttering, and dusk-to-dawn flood lights with security cameras. A brand-new snow blower and two 10,000 BTU air conditioning units are also included in the sale. Outside, the large lot features an 18' x 23' detached single-car garage, a carport, and two outbuildings, providing plenty of storage and workspace. Ideally located just minutes from all amenities, including the Valley Regional Hospital and the Nova Scotia Community College, this property combines comfort, practicality, and income potential in one fantastic package
Property Details
Interior
Features
Main Floor Floor
Ensuite Bath 1
10'5 x 7'6 5Kitchen
12 x 9Bedroom
10'4 x 9'5Primary Bedroom
12'6 x 13'11Exterior
Features
Property History
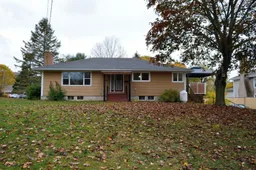 34
34