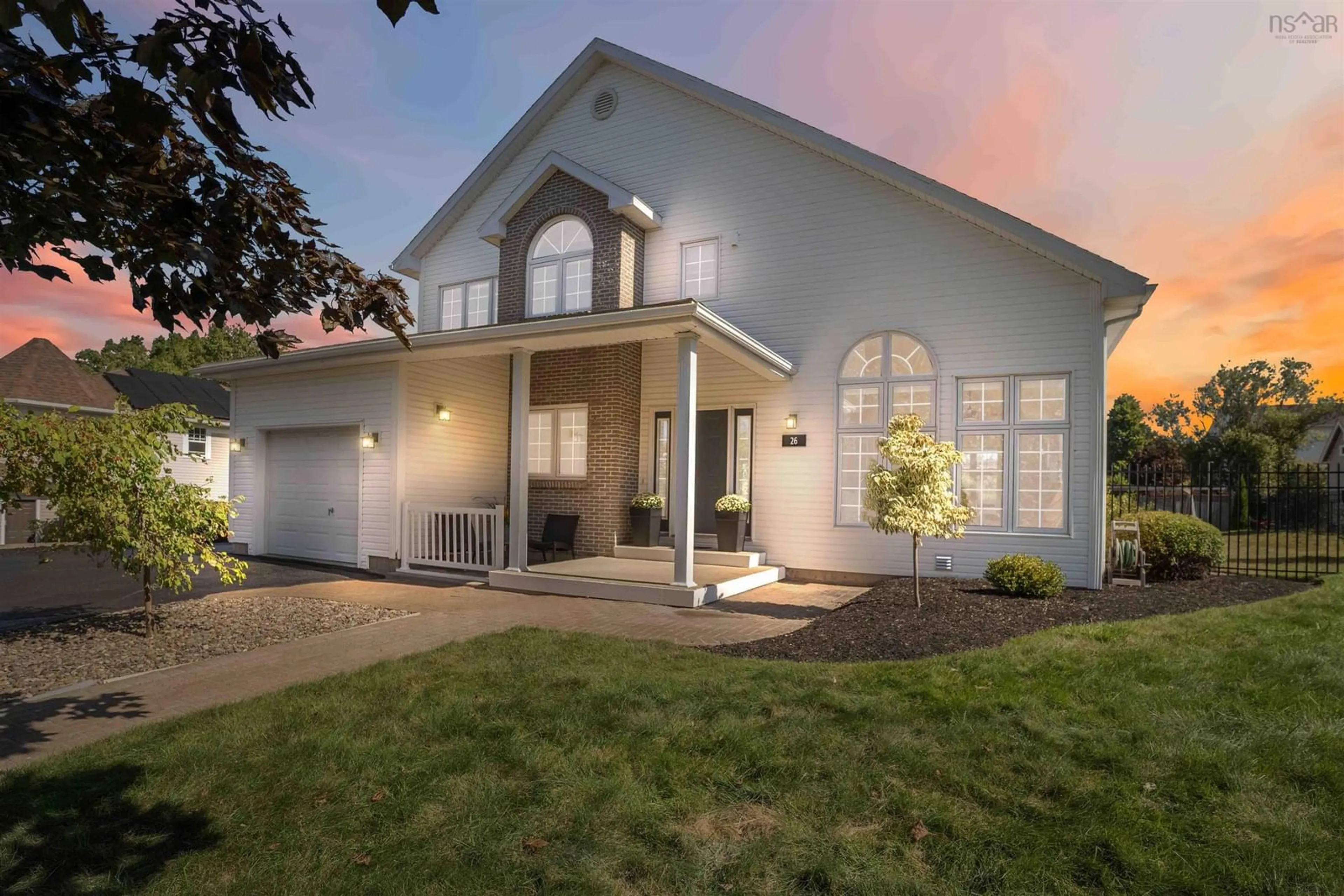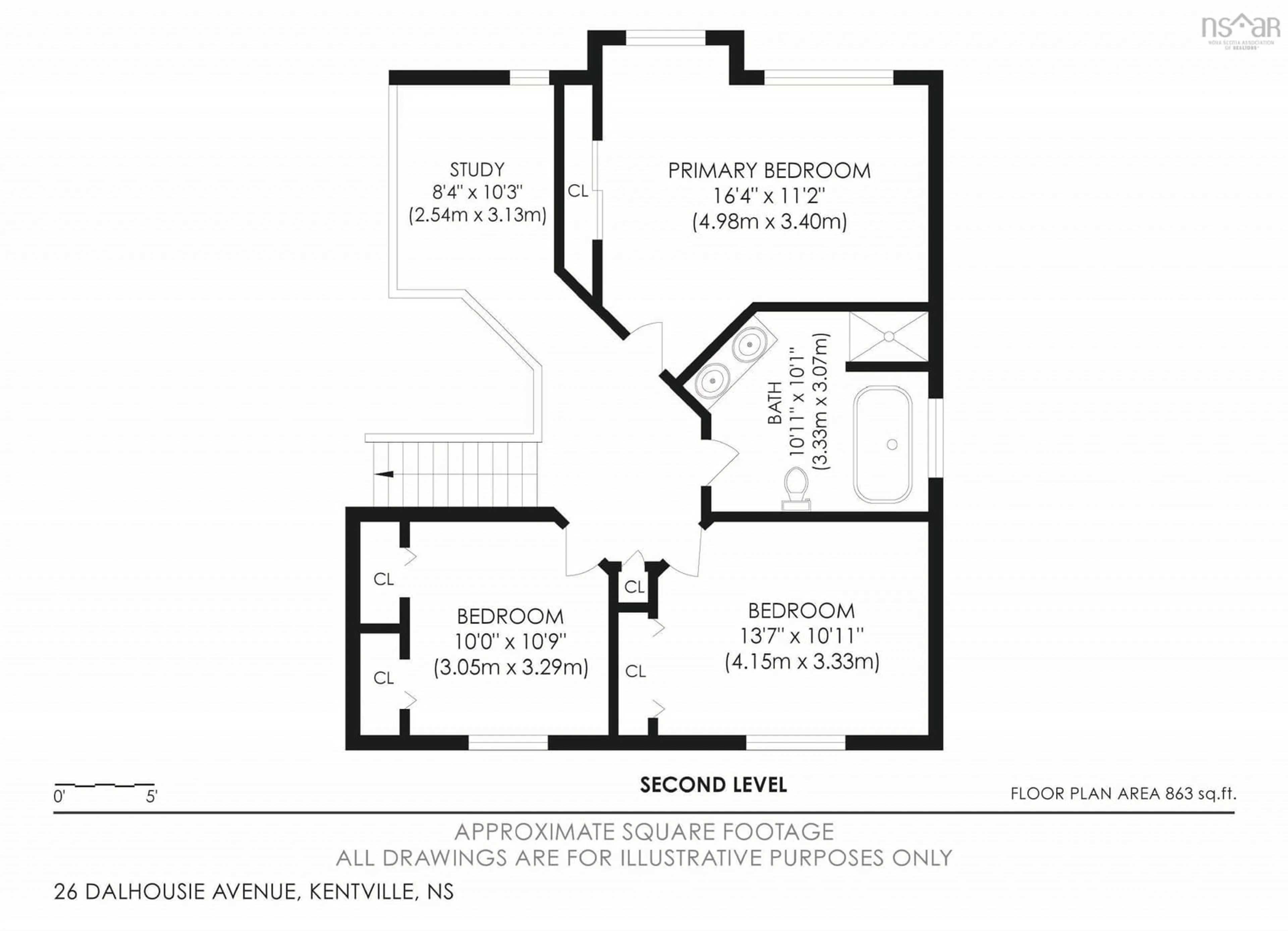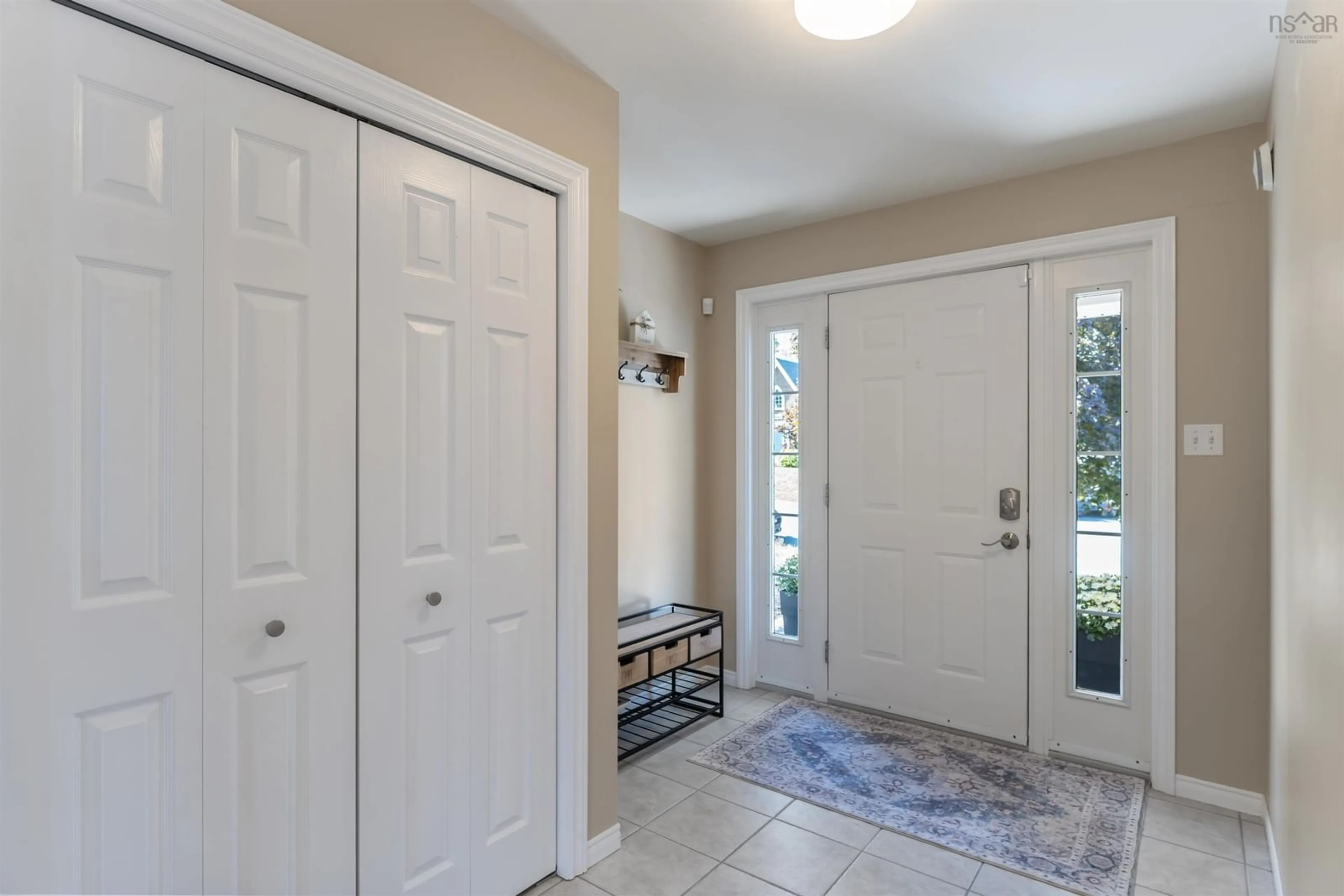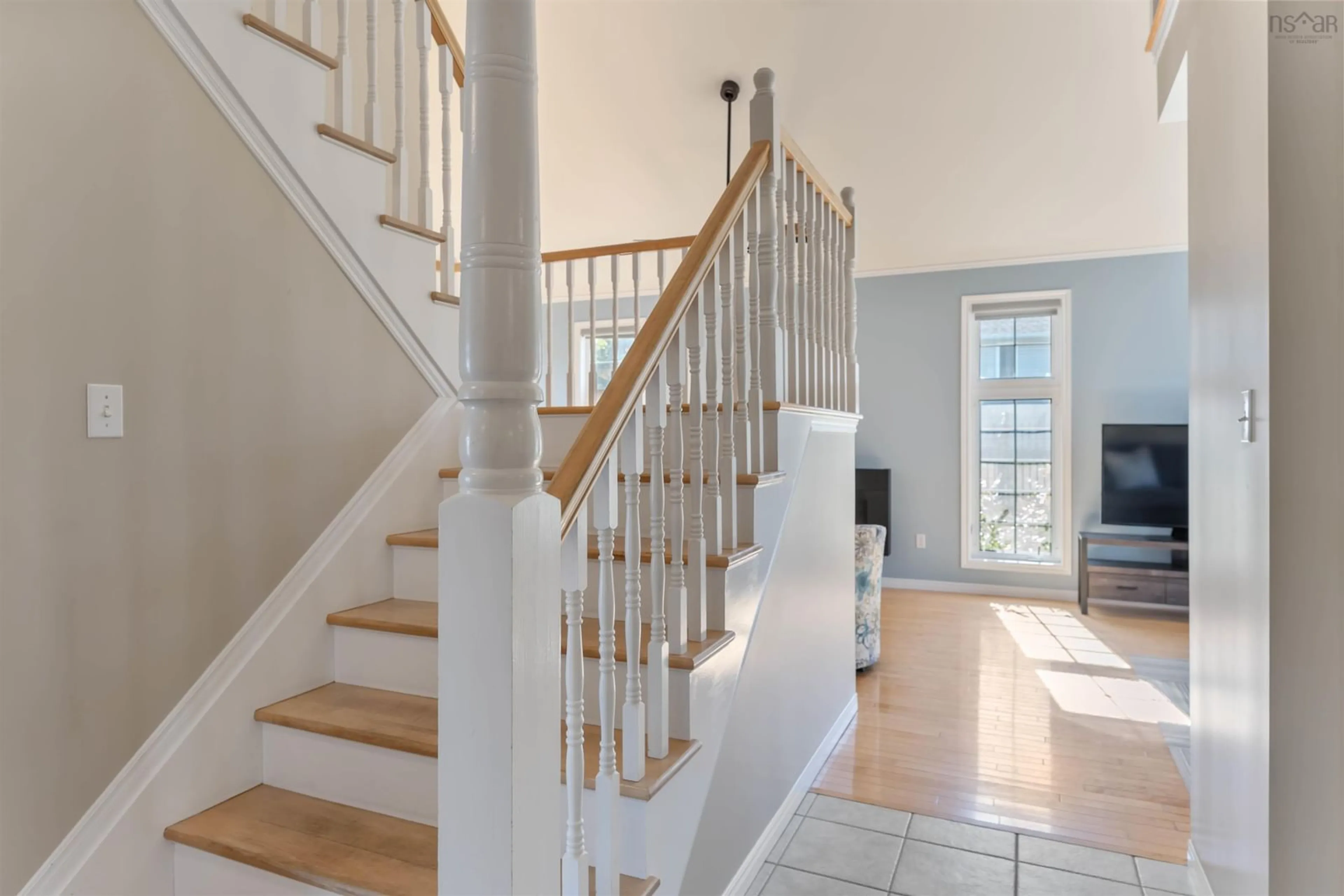26 Dalhousie Ave, Kentville, Nova Scotia B4N 5E5
Contact us about this property
Highlights
Estimated valueThis is the price Wahi expects this property to sell for.
The calculation is powered by our Instant Home Value Estimate, which uses current market and property price trends to estimate your home’s value with a 90% accuracy rate.Not available
Price/Sqft$268/sqft
Monthly cost
Open Calculator
Description
Welcome home to 26 Dalhousie Avenue, located in one of Kentville’s most sought-after neighbourhoods - McDougall Heights. This stunning custom home consists of 4 spacious bedrooms with 1.5 baths featuring an amazing backyard that will make you want to always “vacation at home”. The front foyer brings you to the expansive sun lit living room with a seamless flow into the dining area. The gorgeous kitchen features quartz countertops that flow to a massive quartz top island with sit up eating area that overlooks the pool/backyard. On the upper level you will find the large primary bedroom and 2 other good sized bedrooms with a centrally located 4 pcs bath that features a soaker tub, shower and double sinks. Also, an open balcony area prefect for a reading nook or office area. In the basement you’ll find a finished rec room, the 4th bedroom (Note: Windows does not meet egress) and an area that is pre-plumbed for a potential kitchen and washroom connections. Here you will find a walk-out into the garage. Enjoy the beautifully landscaped backyard with the highlight being the in-ground bromine pool with stone/wood decking that is the perfect entertaining area spacious enough for dining, lounging, and barbecuing perfect for hosting gatherings. The yard is fully fenced with a dedicated area that includes a Napoleon fire table, a perfect way to end the day. Other highlights include a Napoleon Fireplace, Medical Grade Sauna, Generac Auto Transfer Switch Generator, Lifebreath T.F.P Air Exchanger, Whole House Reverse Osmosis System and many, many more. Please Note: Basement bedroom window does not meet egress. This is one you will want to see, book your viewing today!
Upcoming Open Houses
Property Details
Interior
Features
Main Floor Floor
Foyer
7.9 x 14.0Living Room
13.3 x 22.0Dining Room
11.4 x 10.9Kitchen
14.2 x 10.9Exterior
Features
Parking
Garage spaces 1
Garage type -
Other parking spaces 0
Total parking spaces 1
Property History
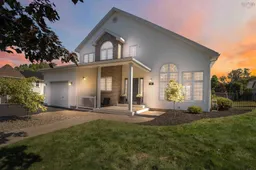 37
37
