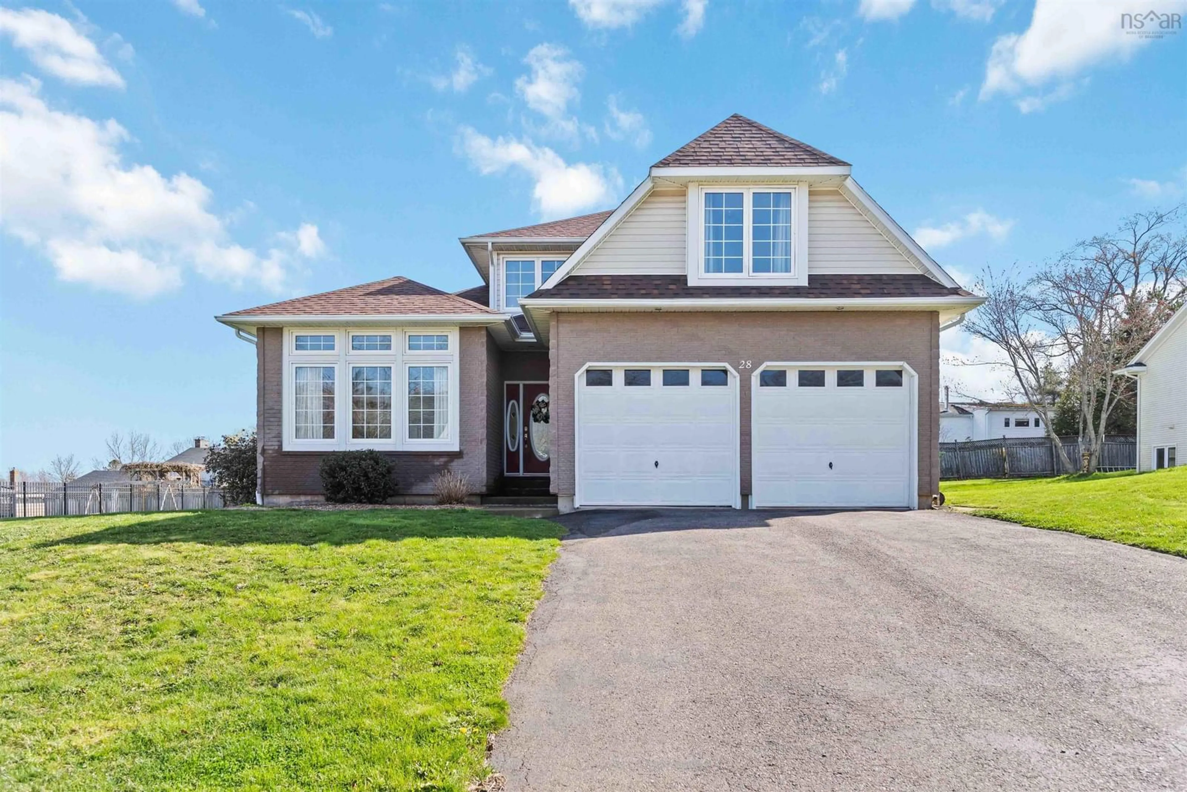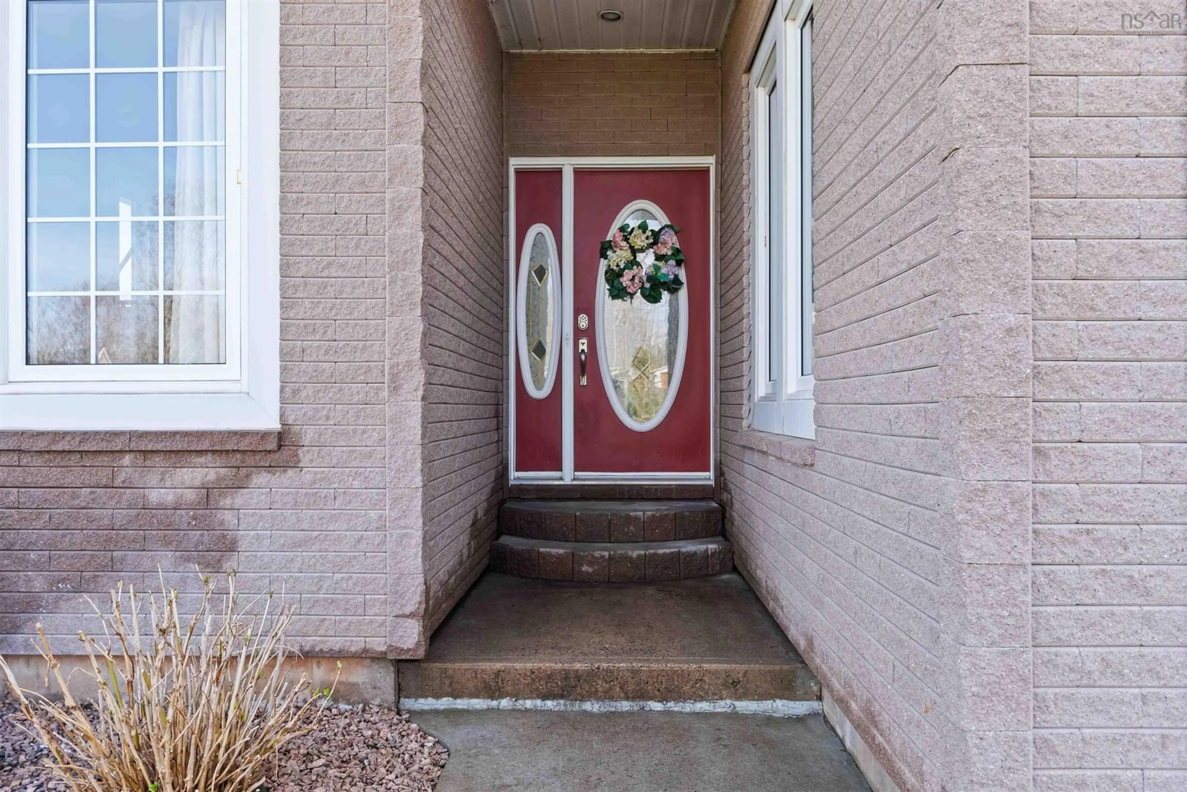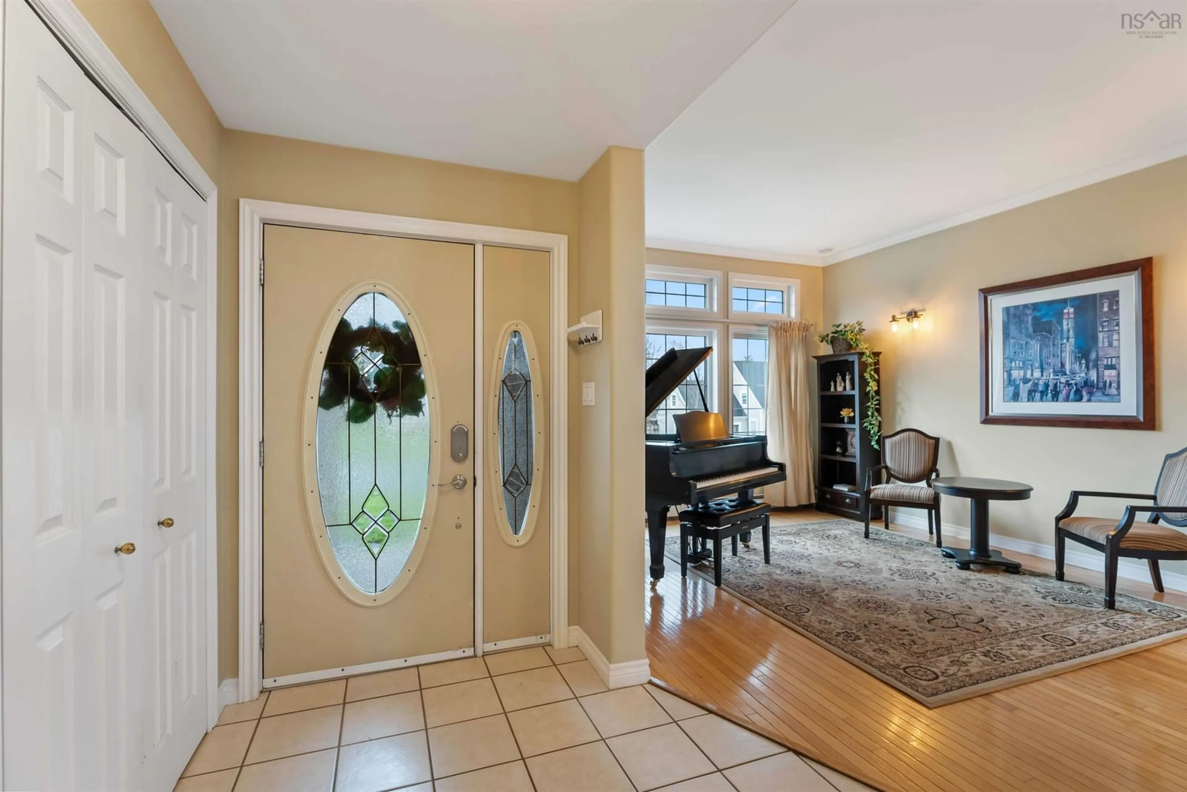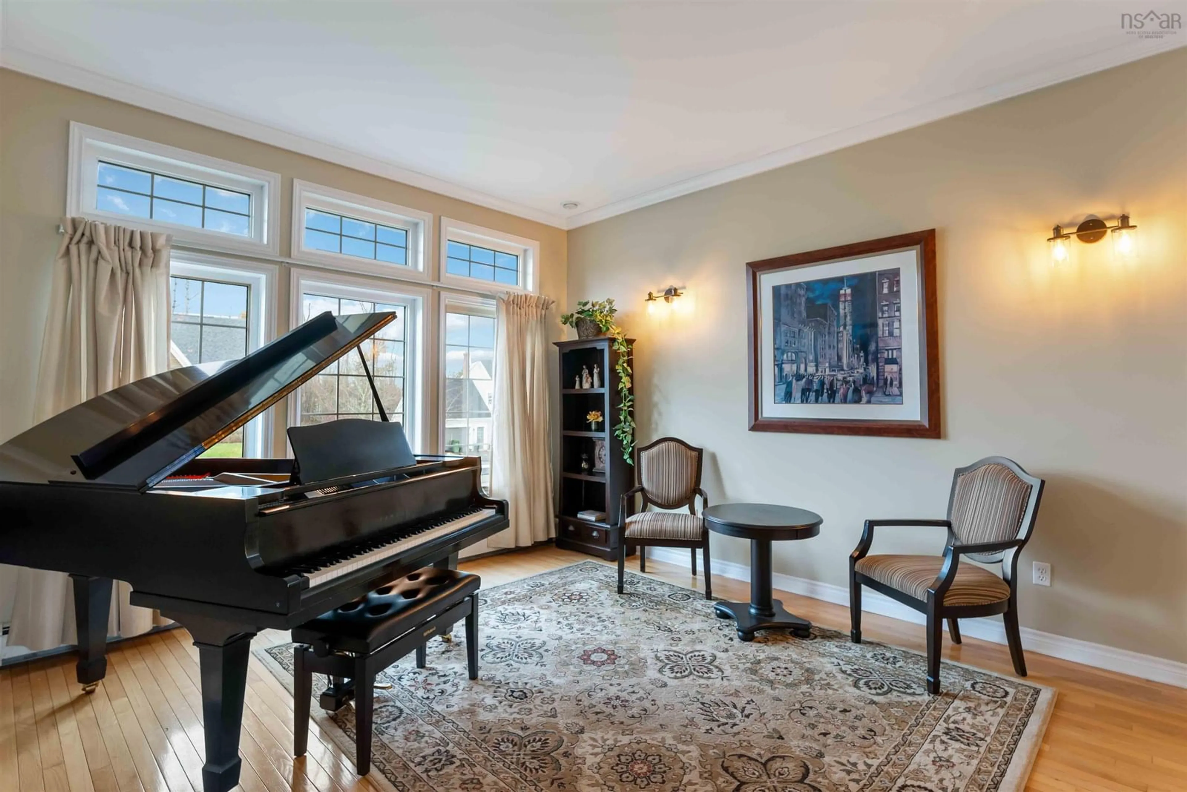28 Dalhousie Ave, Kentville, Nova Scotia B4N 5E5
Contact us about this property
Highlights
Estimated ValueThis is the price Wahi expects this property to sell for.
The calculation is powered by our Instant Home Value Estimate, which uses current market and property price trends to estimate your home’s value with a 90% accuracy rate.Not available
Price/Sqft$249/sqft
Est. Mortgage$2,705/mo
Tax Amount ()-
Days On Market7 days
Description
Welcome home to 28 Dalhousie Avenue, located in one of Kentville’s most sought-after neighbourhoods - McDougall Heights. This stunning two-storey home offers 4 spacious bedrooms all on one level with 2.5 bathrooms, a dedicated office/study, formal dining room, and a bright living space, this home blends functionality with style. Step through the welcoming front foyer and into the expansive living room, (10 foot ceiling) with a seamless flow into the formal dining area. The kitchen is perfectly situated with its own cozy breakfast nook, opening into a large family room with patio doors that lead to an incredible outdoor space. Enjoy the beautifully landscaped backyard, complete with a stone-laid entertaining area spacious enough for dining, lounging, and barbecuing perfect for hosting gatherings. The yard is partially fenced, offering both relaxation and privacy. Also on the main level, there is a convenient half bath, dedicated laundry room, bright office/study and direct access to the double car garage. Upstairs, features the spacious primary bedroom (10 foot ceiling) with a 3-piece ensuite. Down the hall are 3 great sized bedrooms and another full bath. The lower level offers even more living space with a massive family/rec room with 10-foot ceiling, plus an abundance of storage to keep everything organized. Located within walking distance to Kings County Academy and close to outdoor spaces including The Gorge, Harvest Moon Walking Trail, Kentville Memorial Baseball Park. Other local amenities include: Shopping, Restaurants, Theatre and minutes to the Valley Regional Hospital, this home truly checks all the boxes. Don’t miss your chance to own a beautiful home in McDougall Heights, book your showing today!
Property Details
Interior
Features
Main Floor Floor
Foyer
10.10 x 5.3Den/Office
9.10 x 9.4Living Room
16.0 x 12.10Dining Room
10.8 x 13.1Exterior
Parking
Garage spaces 2
Garage type -
Other parking spaces 0
Total parking spaces 2
Property History
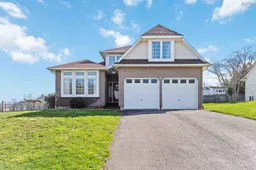 32
32
