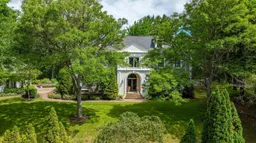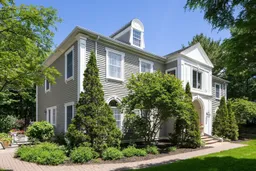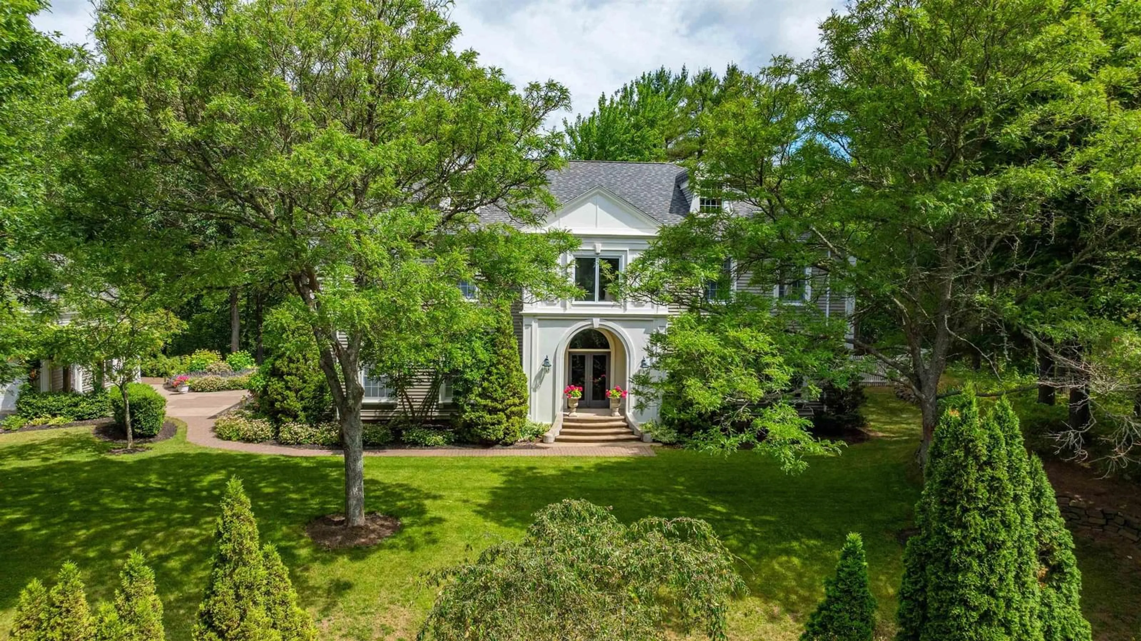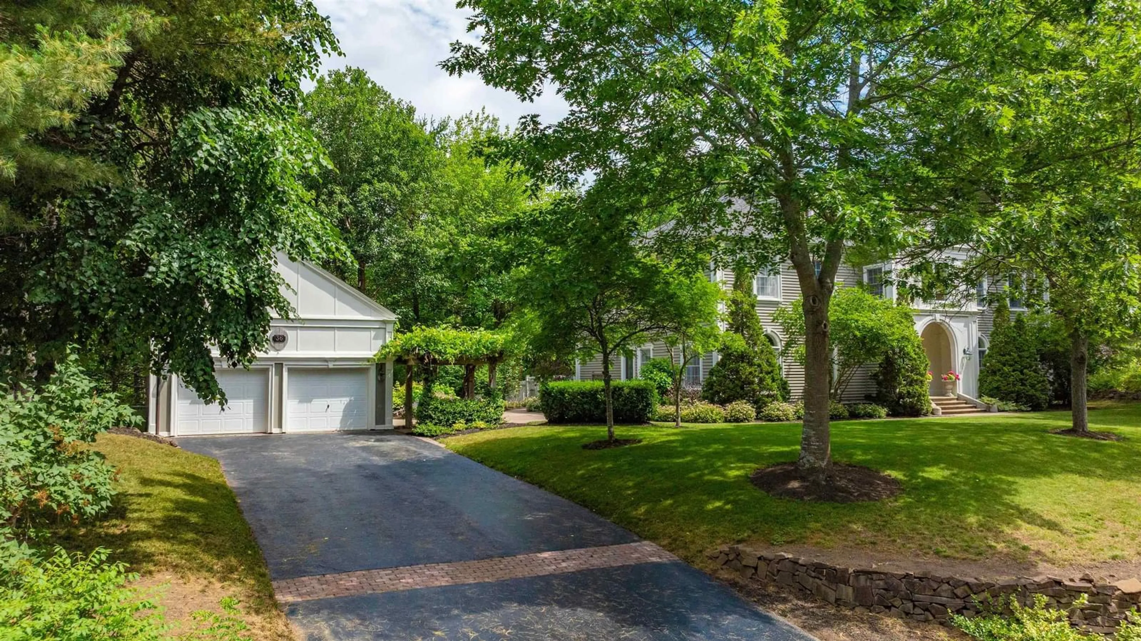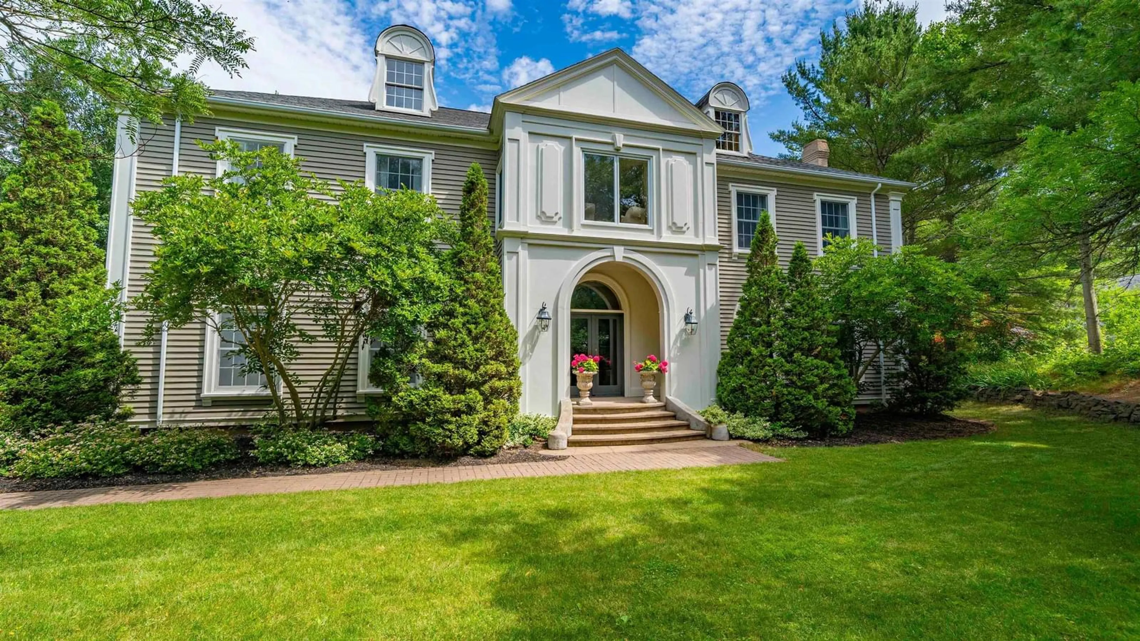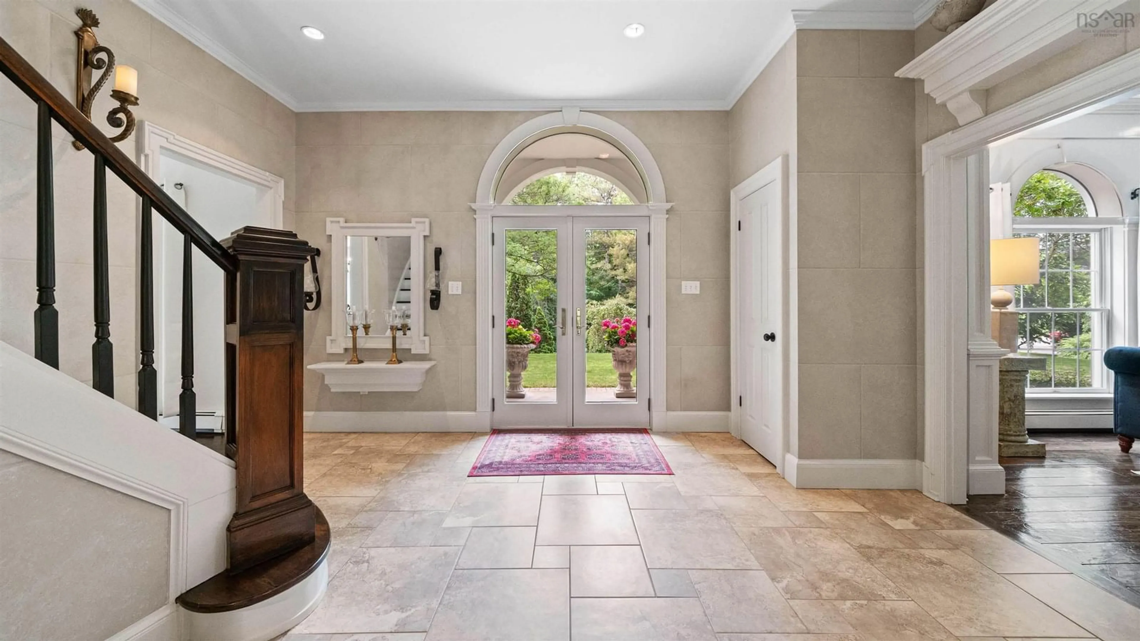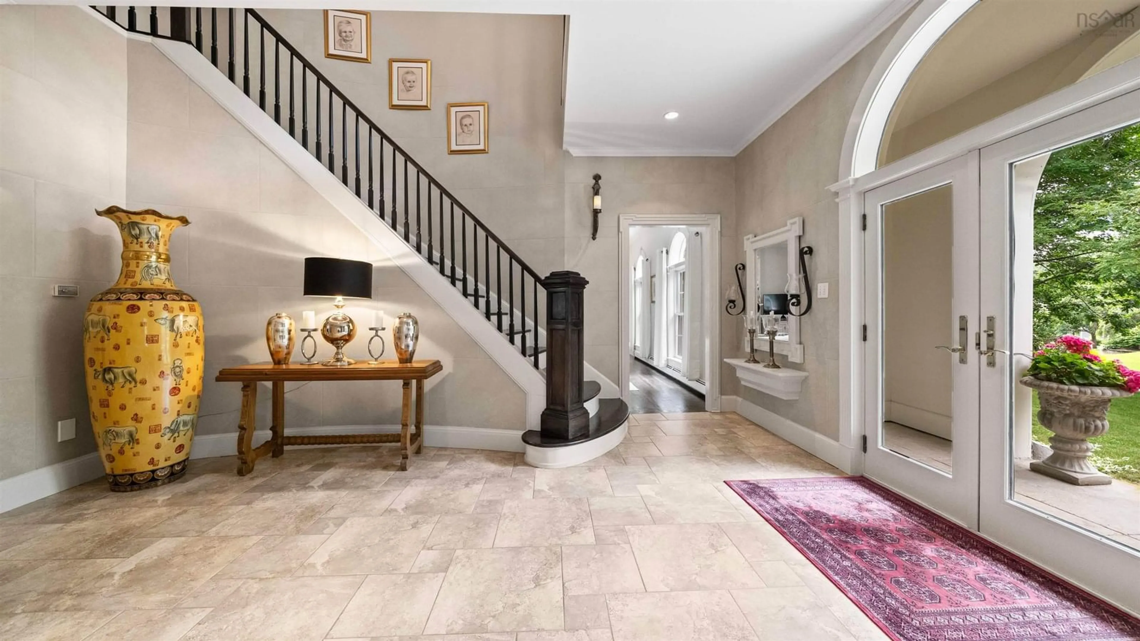36 Anderson Blvd, Kentville, Nova Scotia B4N 5H2
Contact us about this property
Highlights
Estimated valueThis is the price Wahi expects this property to sell for.
The calculation is powered by our Instant Home Value Estimate, which uses current market and property price trends to estimate your home’s value with a 90% accuracy rate.Not available
Price/Sqft$244/sqft
Monthly cost
Open Calculator
Description
Perched in the highly sought-after community of Bonavista Estates, home to many of Kentville’s finest properties, this exceptionally well-maintained, 3-storey, 5-bedroom estate offers unmatched privacy, space, and sophistication. Set on a sprawling 2.9-acre lot, the property boasts lush, mature landscaping and a serene pool area surrounded by a verdant forest, creating a most peaceful and private retreat just 2 minutes from Highway 101. The home itself is a blend of classic elegance and modern functionality, featuring two interior staircases: one a graceful main curved staircase, the other providing access from the bedroom level to the kitchen and mudroom area. With an expansive attic offering room to grow and ample space in the basement, the possibilities for future expansion are endless. Inside, you’ll find exquisite trim and crown mouldings throughout, along with a stunning custom chef’s kitchen designed for both entertaining and everyday living. The seamless integration of indoor and outdoor spaces allows you to enjoy the natural beauty of the surroundings from every angle. Additional highlights include a spacious 24 x 26 detached two-story garage with a vaulted loft, Anderson double-hung windows, and a deep, double-wide paved driveway. A new roof (2025) on the home adds further value and peace of mind. This is a truly rare offering in a premier location; private, elegant, and move-in ready, creating even greater value.
Property Details
Interior
Features
Lower Level Floor
Rec Room
21.8 x 16.7Storage
16.7 x 38Exterior
Parking
Garage spaces 2
Garage type -
Other parking spaces 0
Total parking spaces 2
Property History
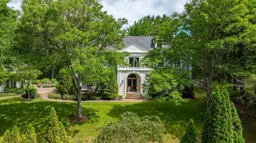 46
46