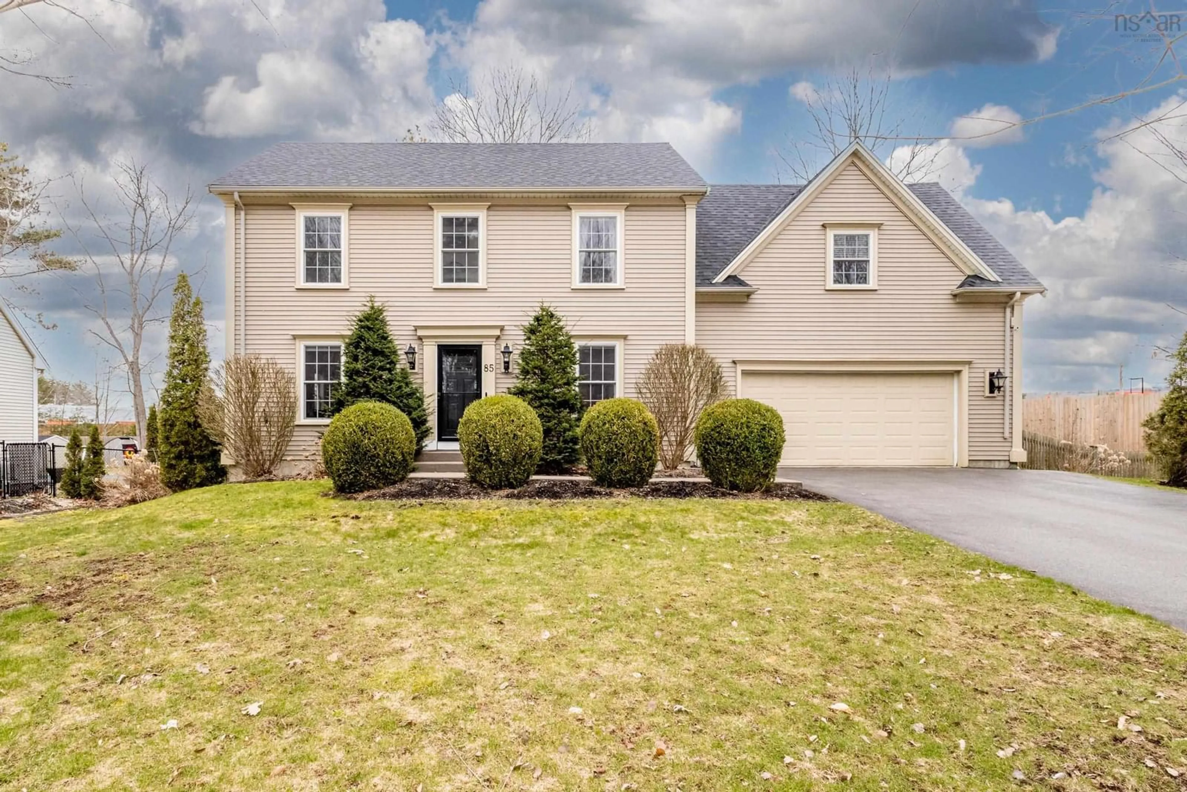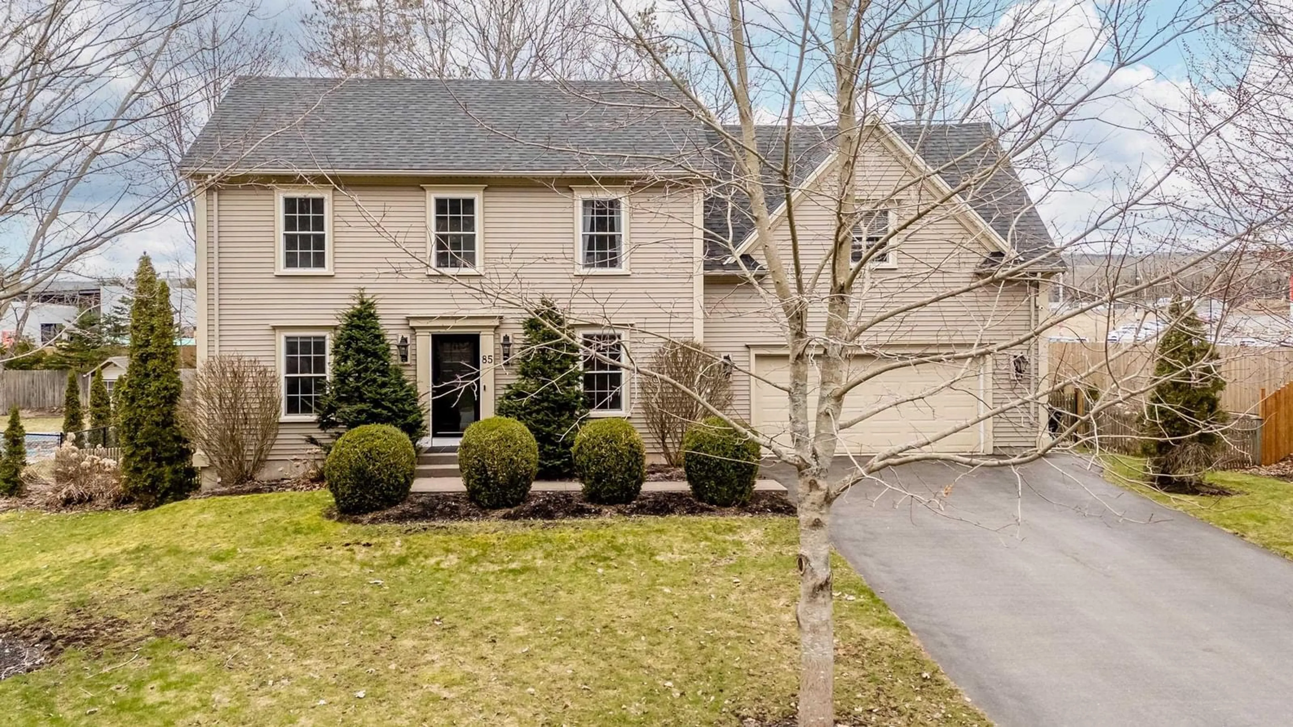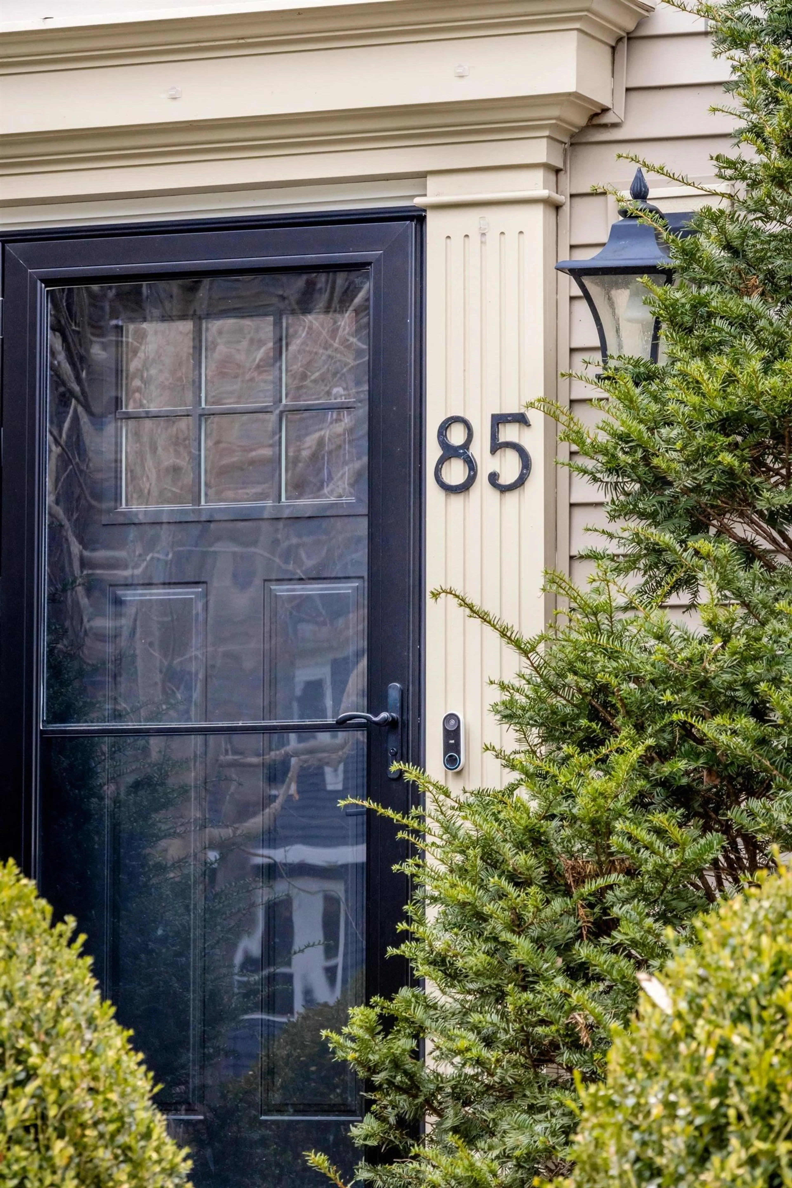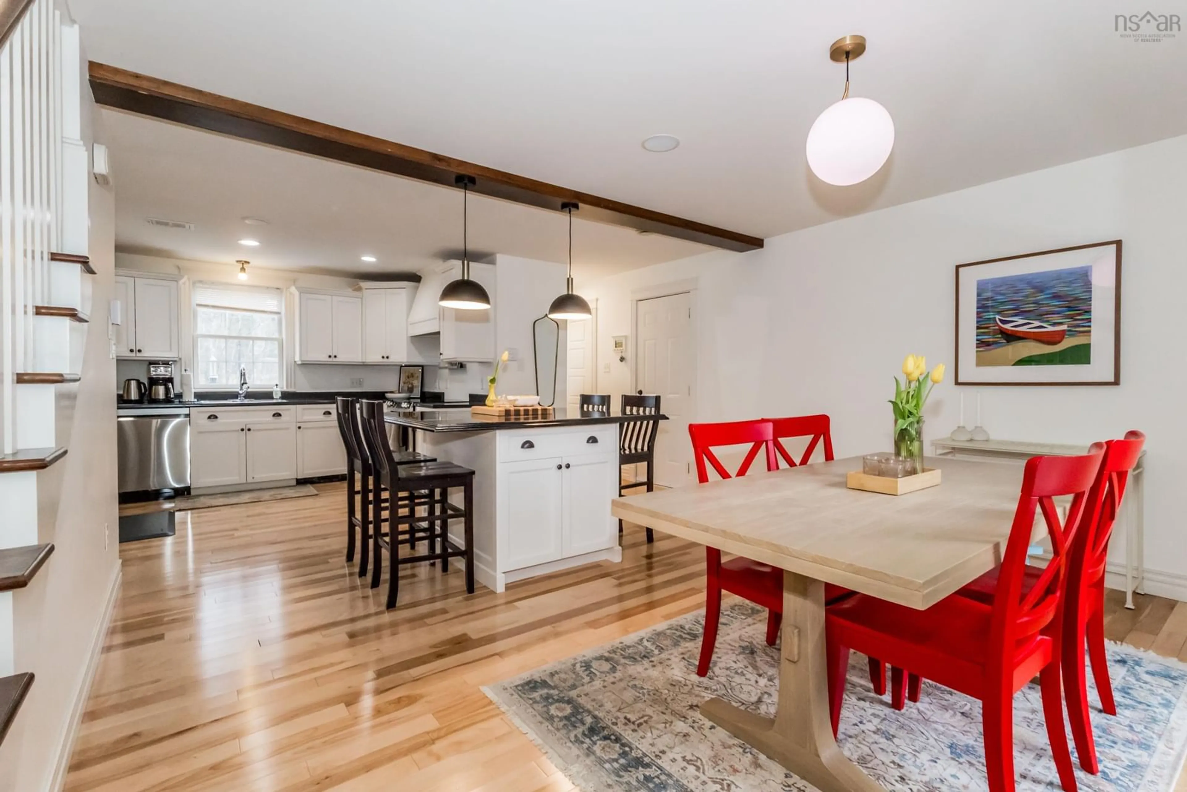85 Terra Nova Dr, Kentville, Nova Scotia B4N 5H1
Contact us about this property
Highlights
Estimated ValueThis is the price Wahi expects this property to sell for.
The calculation is powered by our Instant Home Value Estimate, which uses current market and property price trends to estimate your home’s value with a 90% accuracy rate.Not available
Price/Sqft$252/sqft
Est. Mortgage$2,787/mo
Tax Amount ()-
Days On Market8 days
Description
This stunning executive home offers three levels of living space, with over 2500 square feet, and a beautifully landscaped lot in prestigious Bonavista Estates in Kentville! Pride of ownership and quality of craftsmanship is evident. The kitchen is chef-worthy with spacious centre island, and ample cabinetry, all designed in an open concept layout that flows seamlessly into the dining area, perfect for entertaining and family gatherings. Conveniently located off the kitchen is a half bath and access to the double attached garage. The bright and inviting living room boasts a propane fireplace and opens up to the back deck, completing the main floor beautifully. Moving to the upper level, you'll find 3 generous bedrooms, a laundry room, and a luxurious spa-like bathroom featuring a clawfoot tub and tiled walk-in shower. The primary bedroom offers a walk-in closet and charming make-up area by the window. The 3rd bedroom, with it's impressive vaulted ceilings, is located above the garage and currently serves as a family rec room - perfect for movie and game nights. The lower level includes a finished office space, an additional rec room which could be easily used as an in-home gym, and a large storage/utility room. In-floor heating on the lower level, and heat pumps throughout the house to keep you comfortable year round. Outside, you'll appreciate the mature landscaping, a double paved driveway, and a fenced backyard complete with play structures and a spacious deck. A new roof installed late 2024, adding to the home's appeal.
Property Details
Interior
Features
Main Floor Floor
Dining Room
18.3 x 9.5Kitchen
18.3 x 15.5Bath 1
3.6 x 5 2Living Room
12.5 x 23.1Exterior
Features
Parking
Garage spaces 2
Garage type -
Other parking spaces 0
Total parking spaces 2
Property History
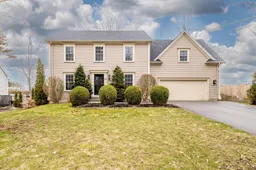 48
48
