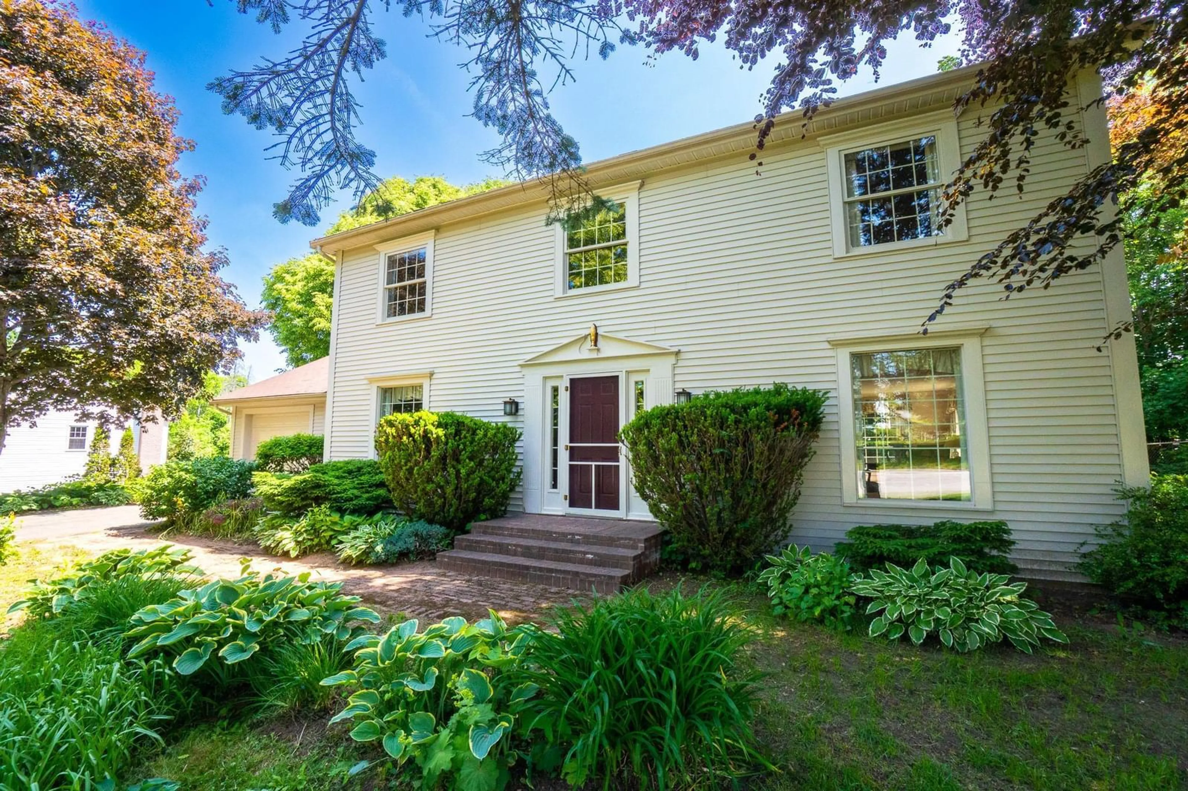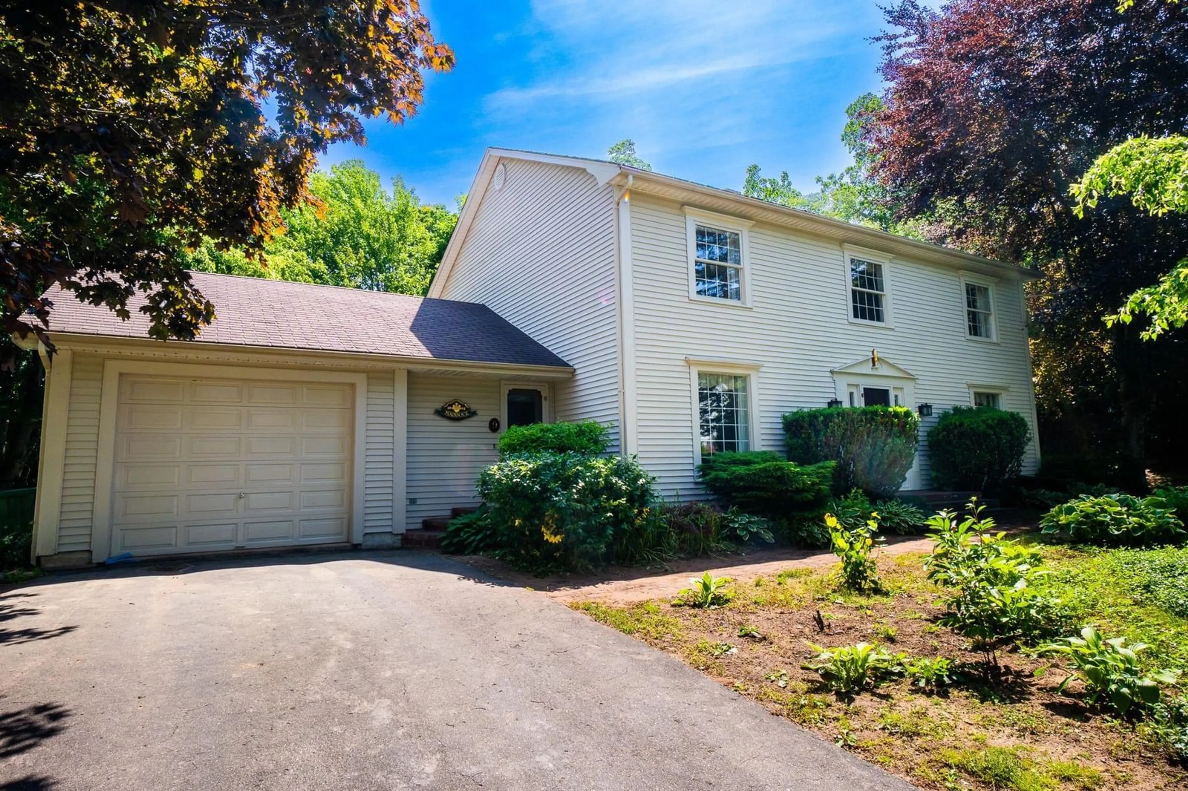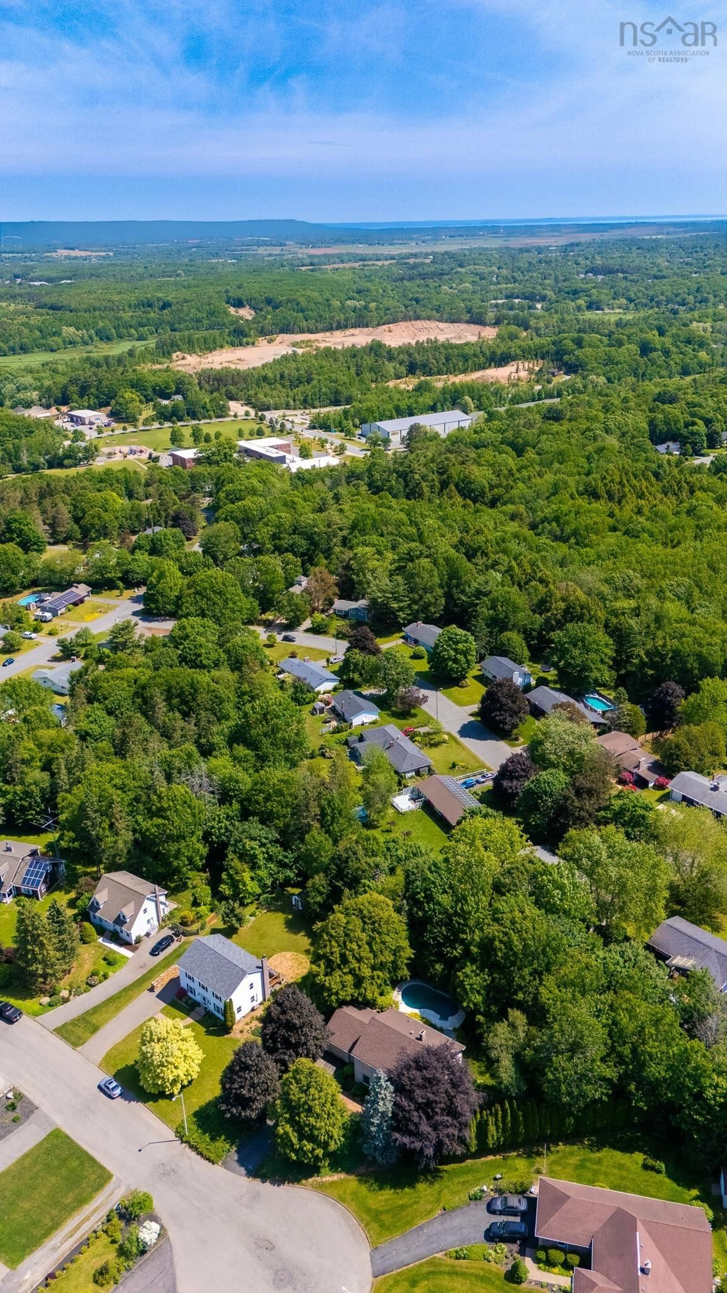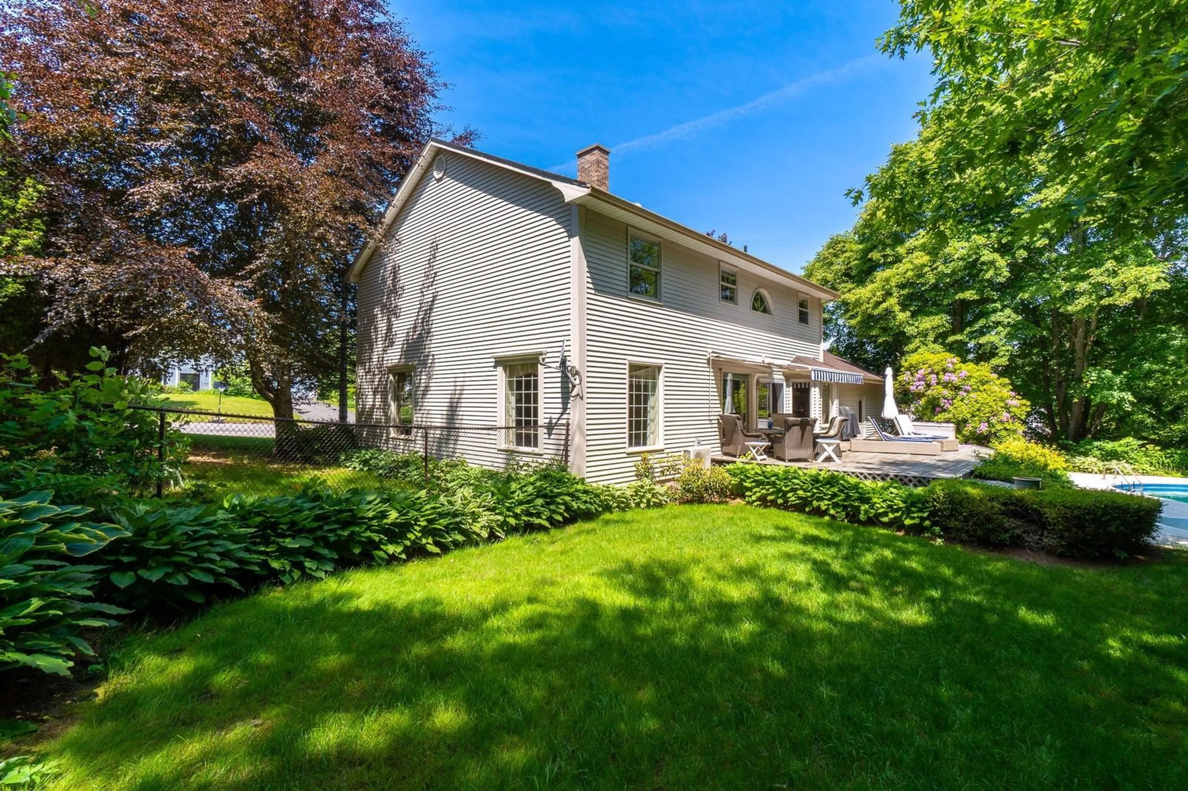9 Glenlee Dr, Kentville, Nova Scotia B4N 4Y5
Contact us about this property
Highlights
Estimated valueThis is the price Wahi expects this property to sell for.
The calculation is powered by our Instant Home Value Estimate, which uses current market and property price trends to estimate your home’s value with a 90% accuracy rate.Not available
Price/Sqft$222/sqft
Monthly cost
Open Calculator
Description
Located on a quiet, family-friendly, cul-de-sac in one of Kentville's most desirable subdivisions, 9 Glenlee Drive is the ideal home for those seeking space, quality, and location. This one-owner property, built in 1988, features custom trim and top-tier materials throughout. The main level offers a bright oversized living room, a thoughtfully designed kitchen with granite countertops and clever cabinetry, and direct access to the attached garage. Upstairs includes a large primary bedroom with ensuite, two additional bedrooms, an a flexible fourth room perfect for a home office or bedroom. The full basement is a blank canvas, ready for your future rec room or added living space. Outside, enjoy a private, tree-lined backyard with an in-ground pool and added privacy, thanks to bordering town land. Just a short walk to parks, the soccer centre, and elementary school (offering French immersion) this home is in a safe and walkable location where kids can play freely.
Property Details
Interior
Features
Main Floor Floor
Mud Room
9'7 x 8'Kitchen
17'2 x 11'10Family Room
14'9 x 17'1Laundry
6' x 6'Exterior
Features
Parking
Garage spaces 1
Garage type -
Other parking spaces 0
Total parking spaces 1
Property History
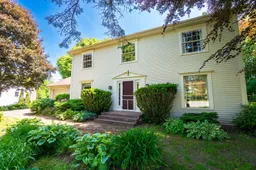 42
42
