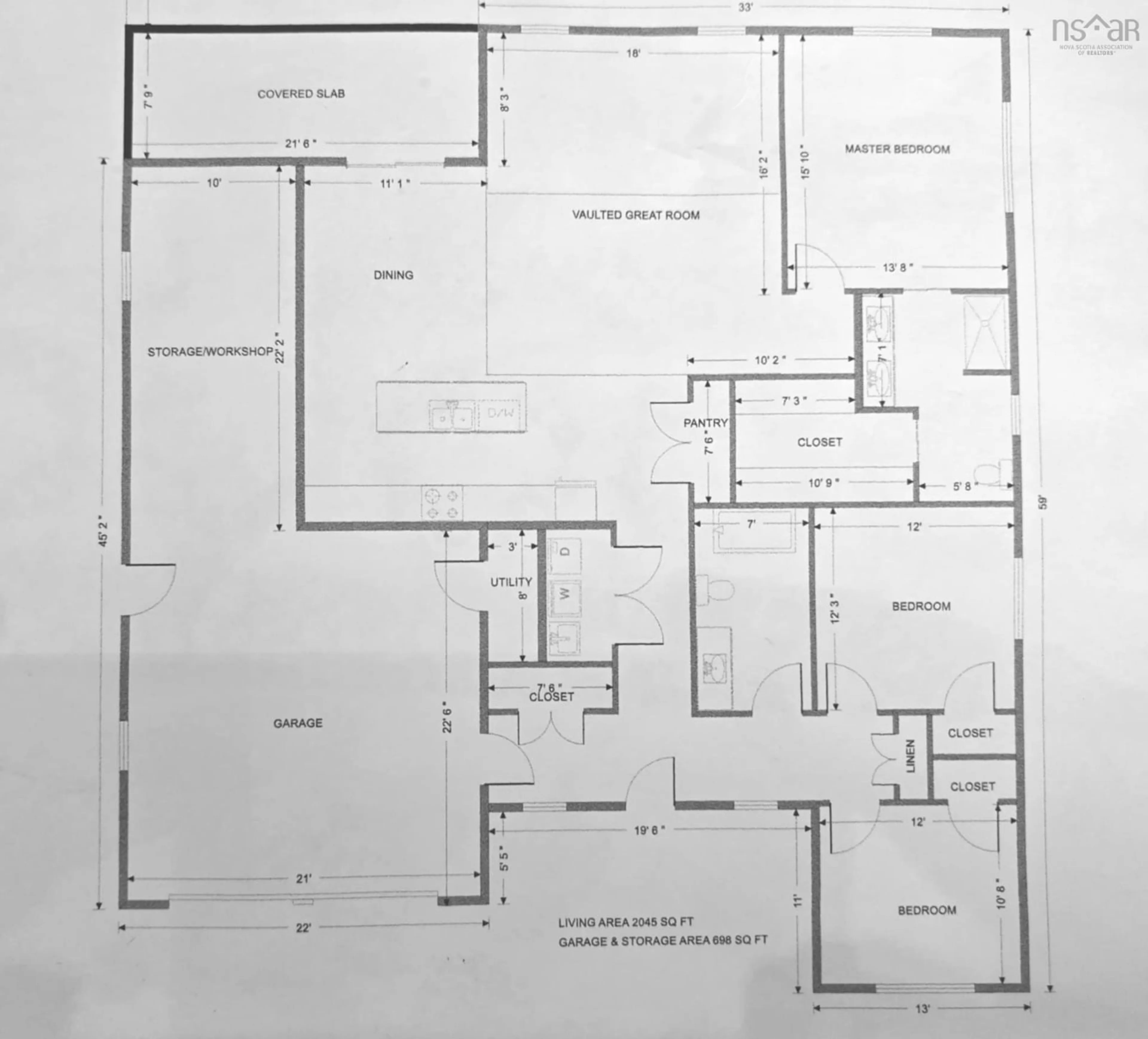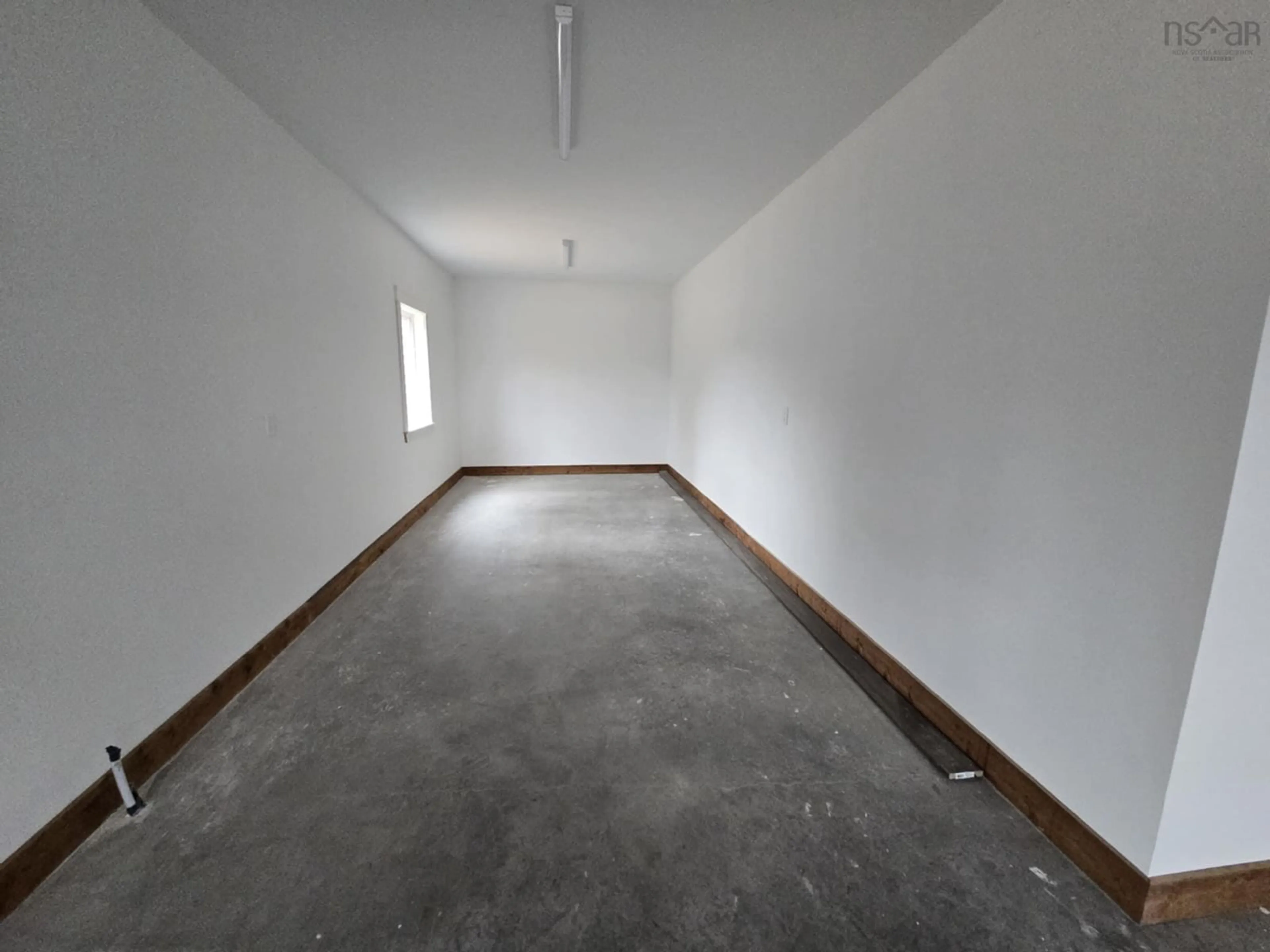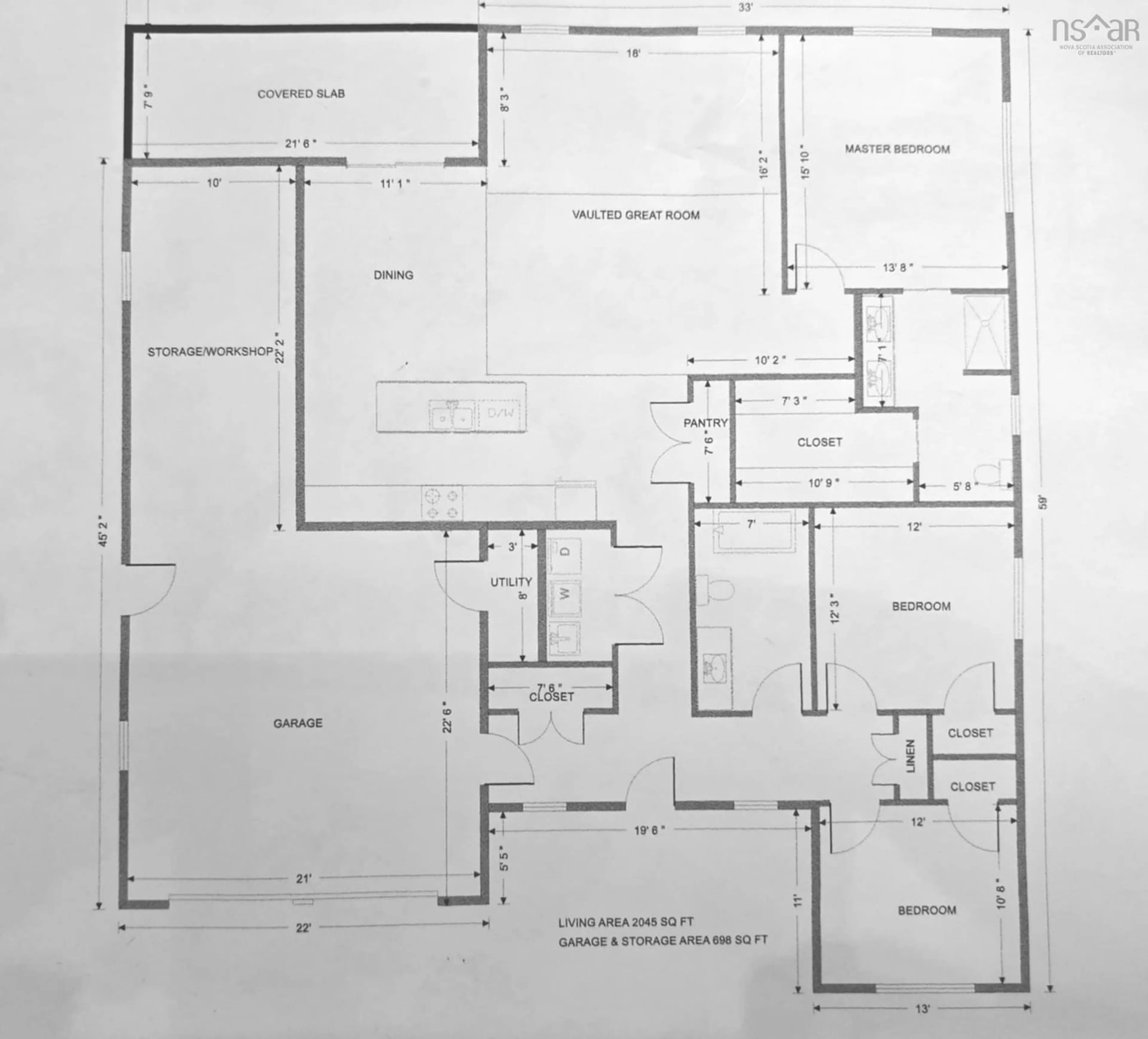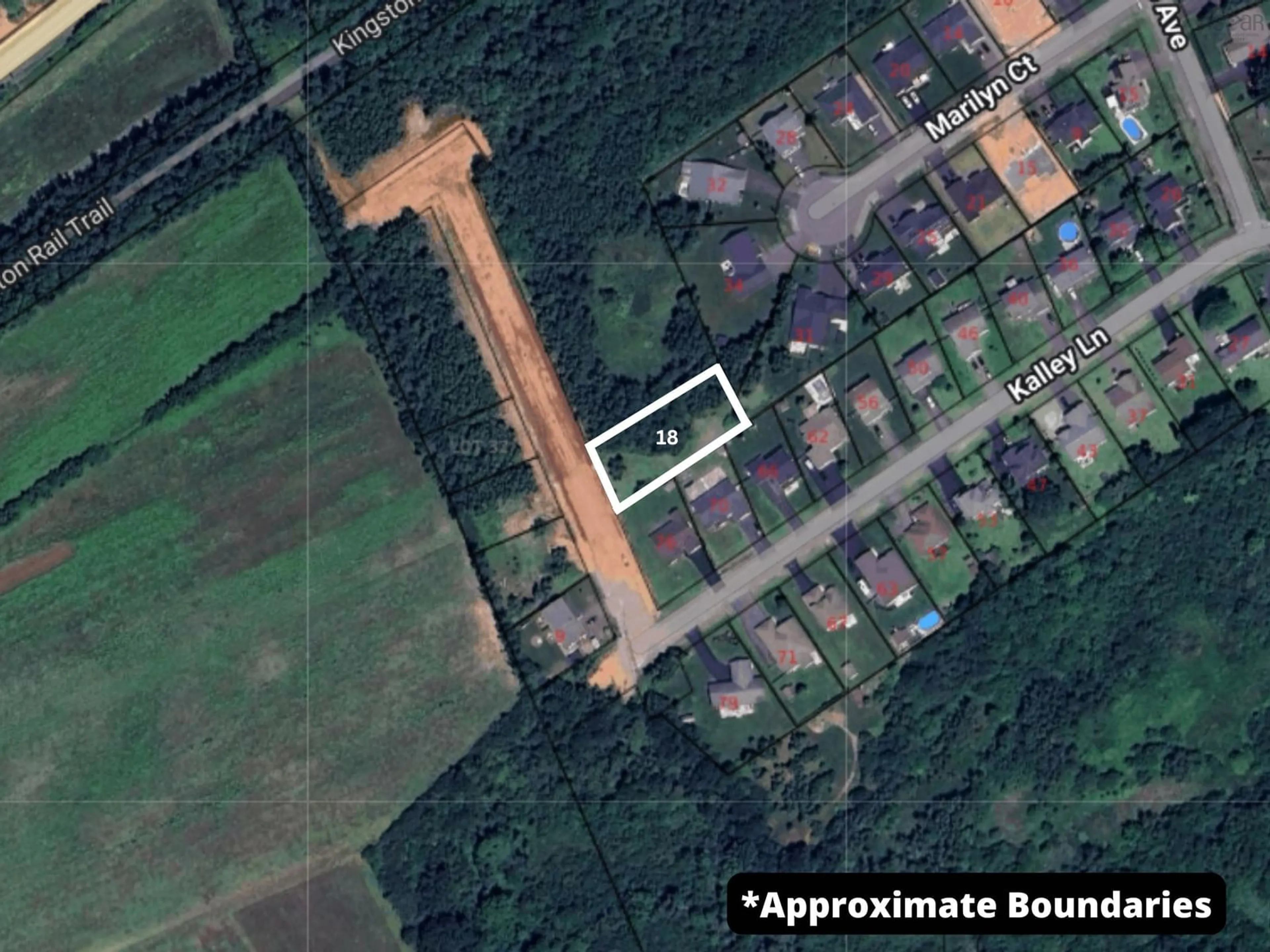18 Kearne Ave, Kingston, Nova Scotia B0P 1R0
Contact us about this property
Highlights
Estimated ValueThis is the price Wahi expects this property to sell for.
The calculation is powered by our Instant Home Value Estimate, which uses current market and property price trends to estimate your home’s value with a 90% accuracy rate.Not available
Price/Sqft$327/sqft
Est. Mortgage$2,877/mo
Tax Amount ()-
Days On Market51 days
Description
Over 2000 sq ft of one level living on extra deep lot in sought after Oakhurst subdivision! Open concept Great Room with vaulted ceilings has Dining, Kitchen with Pantry, & Family Room with views & walk out to semi covered patio and sunny backyard. Kitchen with eat-in Island, solid surface counters, undermount sink, large Walk-in Pantry with Counter & under cabinet lighting. Spacious Primary suite has supersize Walk-in Closet plus ensuite with custom Tiled Shower and His/Her vanity. Two more spacious bedrooms, 4 pc family bath, laundry room with sink, Huge closeted foyer (all auto-lit closets) to covered front entry with composite decking, and 22 x22 finished Garage with additional 10 x 22 finished flex space that can house your Workshop, Boat or Summer Car. Ask Builder about converted to extra living area. All this with 4 heat pumps, 9' ceilings & 12mm waterproof laminate flrs throughout. Includes Inground Irrigation, 50 Amp Generator panel, water conditioner. Minutes to Kingstons Harvest Moon Trail, schools, shops, amenities, sidewalks, and bike lanes. 7 year home warranty, HST included in the purchase price with rebates to builder. Minor finishes ongoing. Immediate Occupancy available!
Property Details
Interior
Features
Main Floor Floor
Ensuite Bath 1
9' x 12'6OTHER
10'9 x 7'6Bath 2
7 x 12Bedroom
12 x 12Exterior
Features
Parking
Garage spaces 2
Garage type -
Other parking spaces 2
Total parking spaces 4
Property History
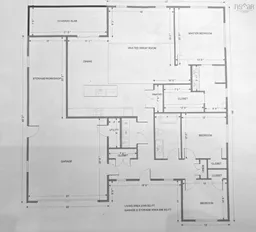 42
42
