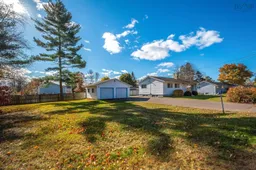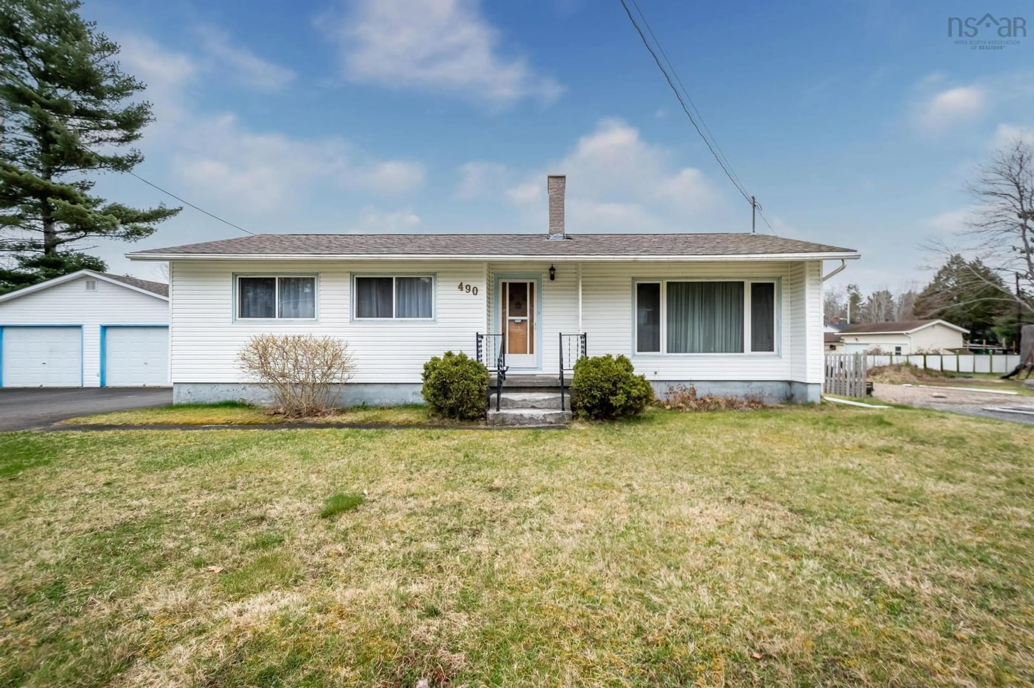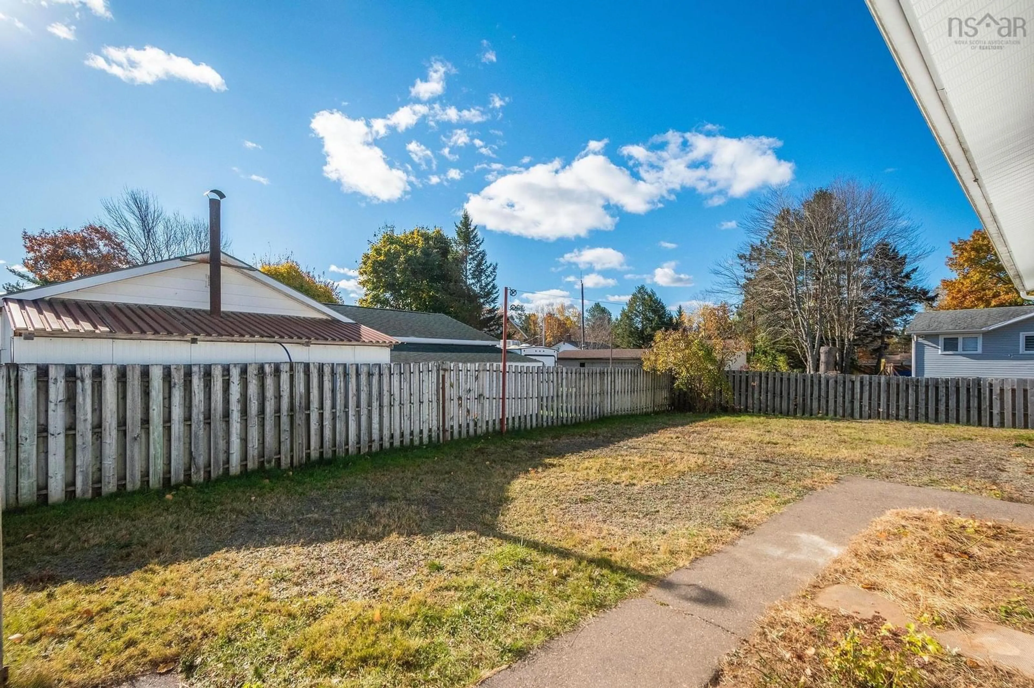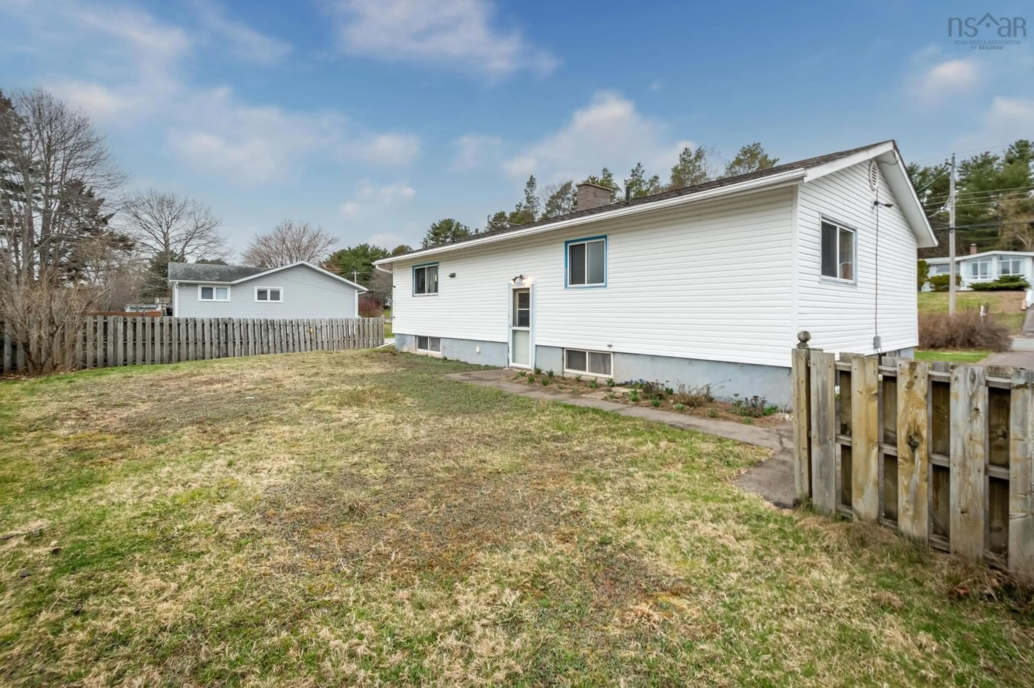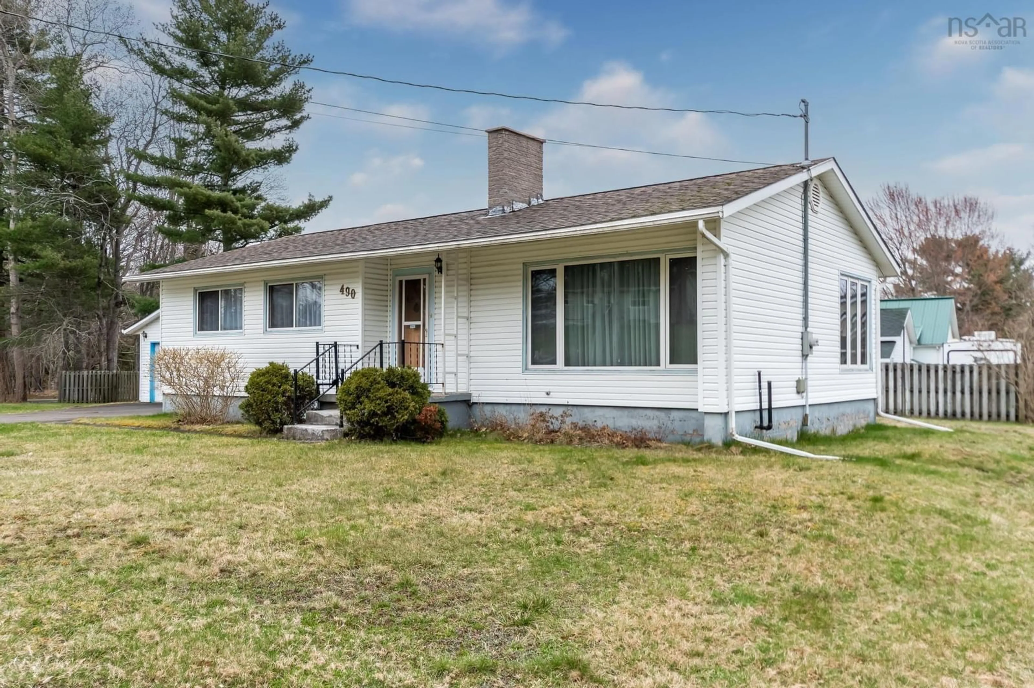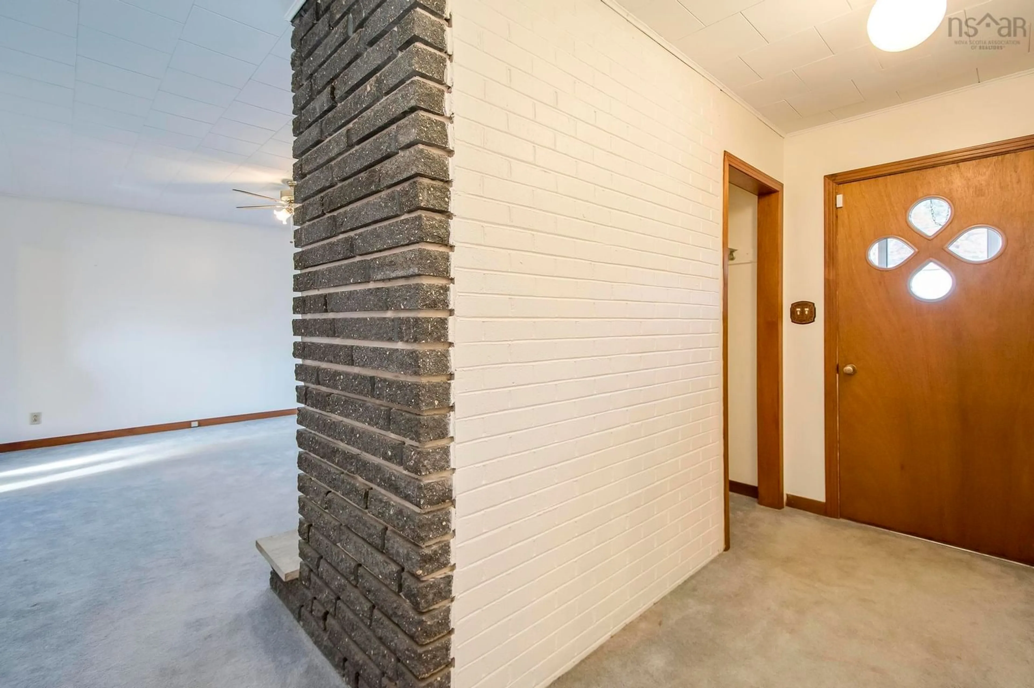490 Pine Ridge Ave, Kingston, Nova Scotia B0P 1R0
Contact us about this property
Highlights
Estimated ValueThis is the price Wahi expects this property to sell for.
The calculation is powered by our Instant Home Value Estimate, which uses current market and property price trends to estimate your home’s value with a 90% accuracy rate.Not available
Price/Sqft$281/sqft
Est. Mortgage$1,288/mo
Tax Amount ()-
Days On Market7 days
Description
Solid as a rock! This well constructed home may be a bit dated in terms of cosmetics, but it offers a rare opportunity to easily build equity. All while following the golden rule, location, location, location! Conveniently situated on popular Pine Ridge Ave. You are within walking distance to elementary & middle schools, parks, skating rink, and sports fields. Go green and become a one, or no car family with shopping, professional services, and public transit also close by. Inside offers three main floor bedrooms with good closet space and a 4pc bath. The spacious living room is the perfect spot to unwind after a long day, and the stately brick fireplace could be modified to accommodate a propane, electric, or wood insert (currently just decorative). Efficient galley kitchen with included appliances, leading to the sunny dining nook with views of the back and side yard. The full basement holds lots of potential for future expansion, or would make a great workshop for the family hobbyist. Another great addition to this property is the wired and insulated detached double garage, a rare find at this price point! Now is your chance to put your Pinterest idea board into action. You can make this home your own by updating flooring, fixtures, and paint, and watch your investment GROW!
Property Details
Interior
Features
Main Floor Floor
Primary Bedroom
10.8 x 11.4Foyer
4.7 x 12.7Living Room
12.7 x 16.1Dining Nook
8 x 6.2Exterior
Parking
Garage spaces 2
Garage type -
Other parking spaces 2
Total parking spaces 4
Property History
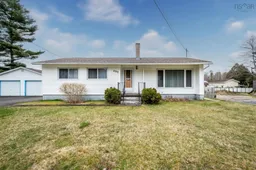 42
42