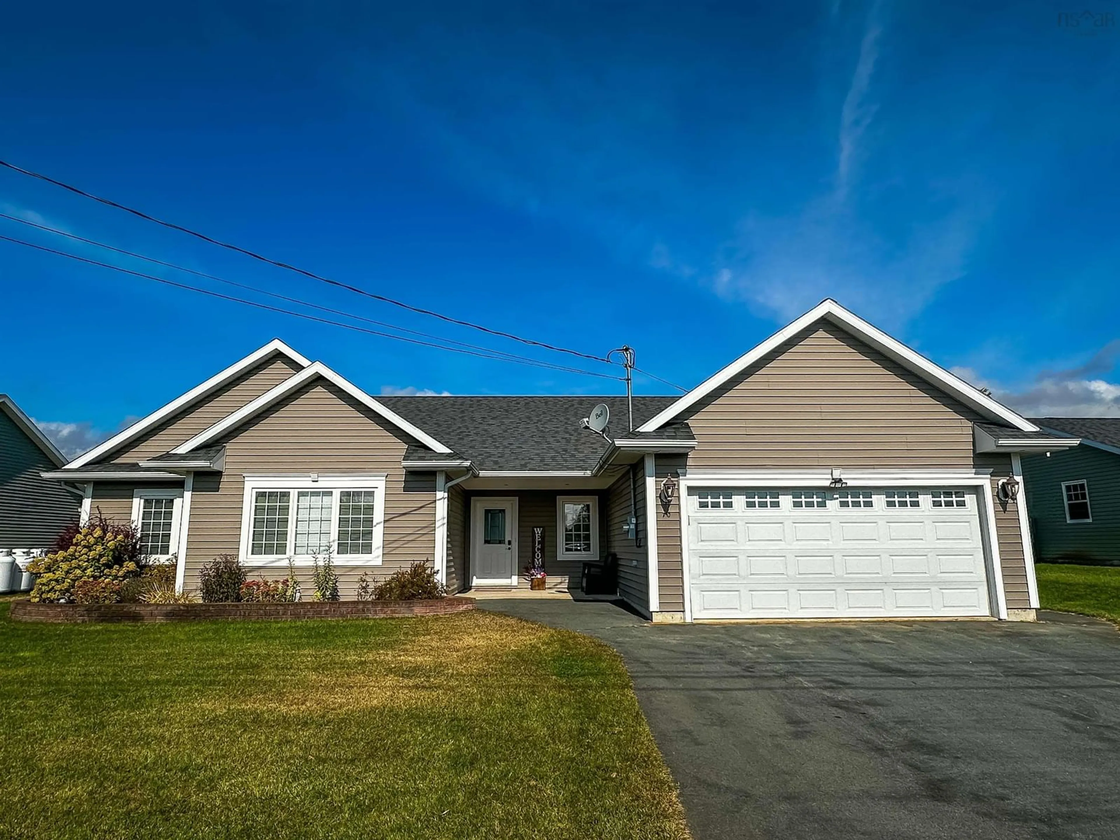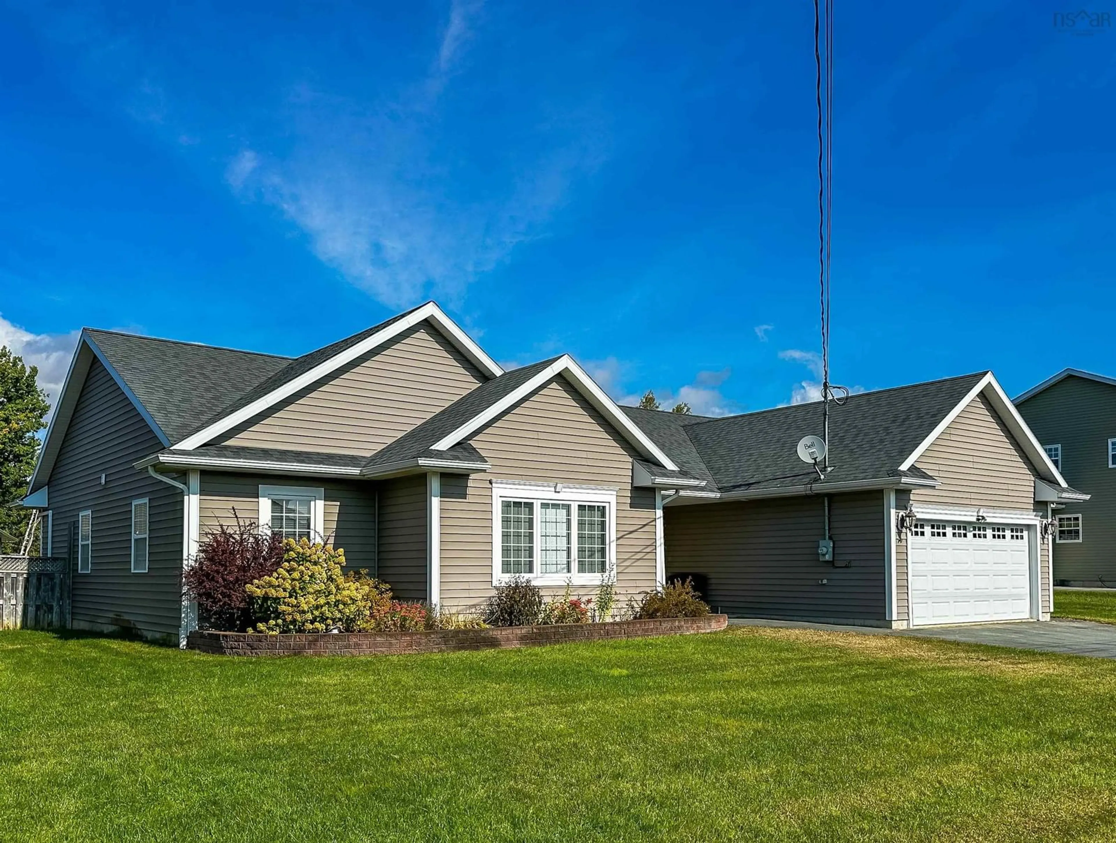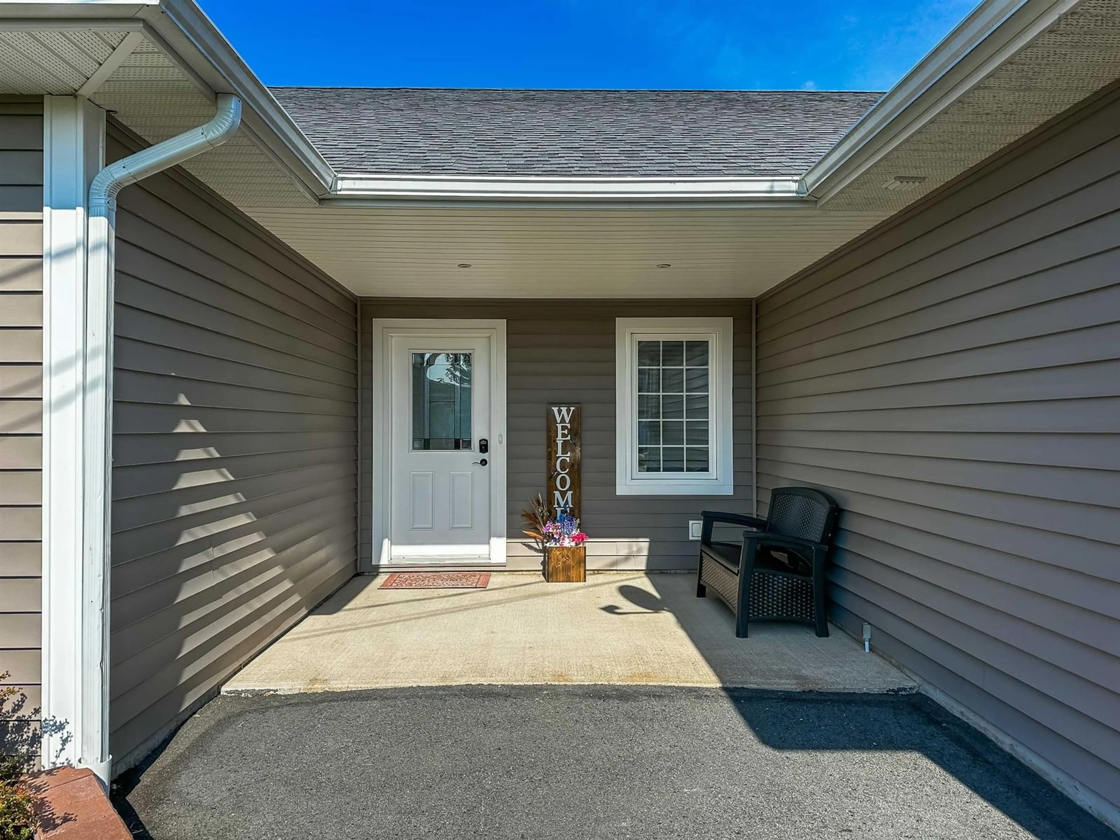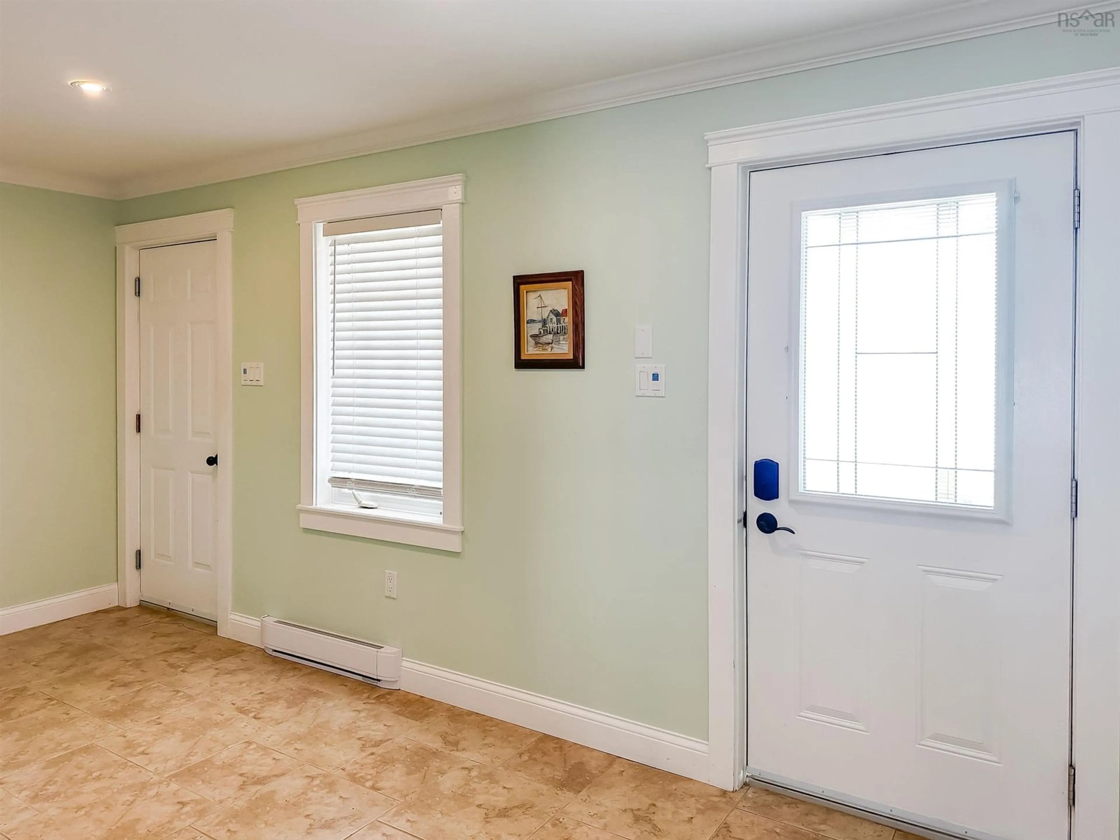70 Kalley Lane, Kingston, Nova Scotia B0P 1R0
Contact us about this property
Highlights
Estimated valueThis is the price Wahi expects this property to sell for.
The calculation is powered by our Instant Home Value Estimate, which uses current market and property price trends to estimate your home’s value with a 90% accuracy rate.Not available
Price/Sqft$292/sqft
Monthly cost
Open Calculator
Description
Located in one of Kingston's most desirable neighborhoods, this beautifully maintained bungalow offers the perfect blend of comfort, style, and convenience. This home is ideal for families, those who love to entertain, or anyone looking for a quality executive downsize. With complete main floor living, it offers ease and accessibility without compromising on space or function. The kitchen, dining room, and living room are not only spacious but feature an open-concept design that creates a warm, inviting flow throughout the heart of the home. The kitchen is thoughtfully designed with a center island and a walk-in pantry — perfect for cooking, gathering, and entertaining with ease. You'll find 4 generous bedrooms and 2 full bathrooms, including a spacious primary suite complete with a walk-in closet and a private ensuite bathroom for added comfort and privacy. Comfort is a priority in this home, with two energy-efficient ductless heat pumps providing economical heating and cooling year-round. The double attached garage is wired and heated, making it functional in any season. Step outside to a fully fenced backyard which is an outdoor retreat featuring two sheds for storage and a charming gazebo for relaxing or entertaining. A generator backup power system is also included, giving you peace of mind during any power outages. Conveniently located just minutes from CFB Greenwood and all of Kingston’s amenities, this home offers the perfect balance of tranquility and accessibility. Whether you're starting a new chapter or looking for the ease of one-level living, this property is more than just a house — it’s a lifestyle. Don't miss the opportunity to make it yours!
Property Details
Interior
Features
Main Floor Floor
Mud Room
7'11 x 16'3Living Room
18'8 x 17'2Kitchen
14'10 x 14'1Dining Room
14'10 x 12'8Exterior
Features
Parking
Garage spaces 2
Garage type -
Other parking spaces 2
Total parking spaces 4
Property History
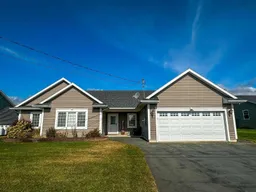 38
38
