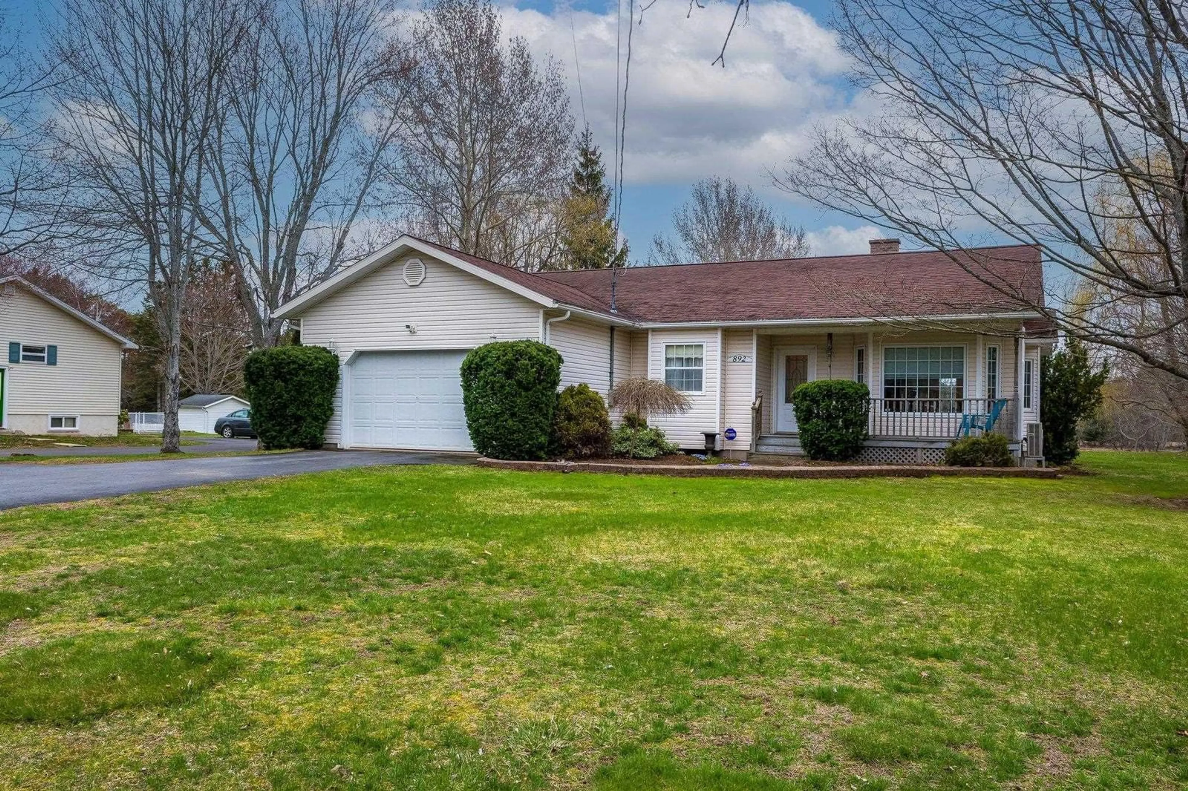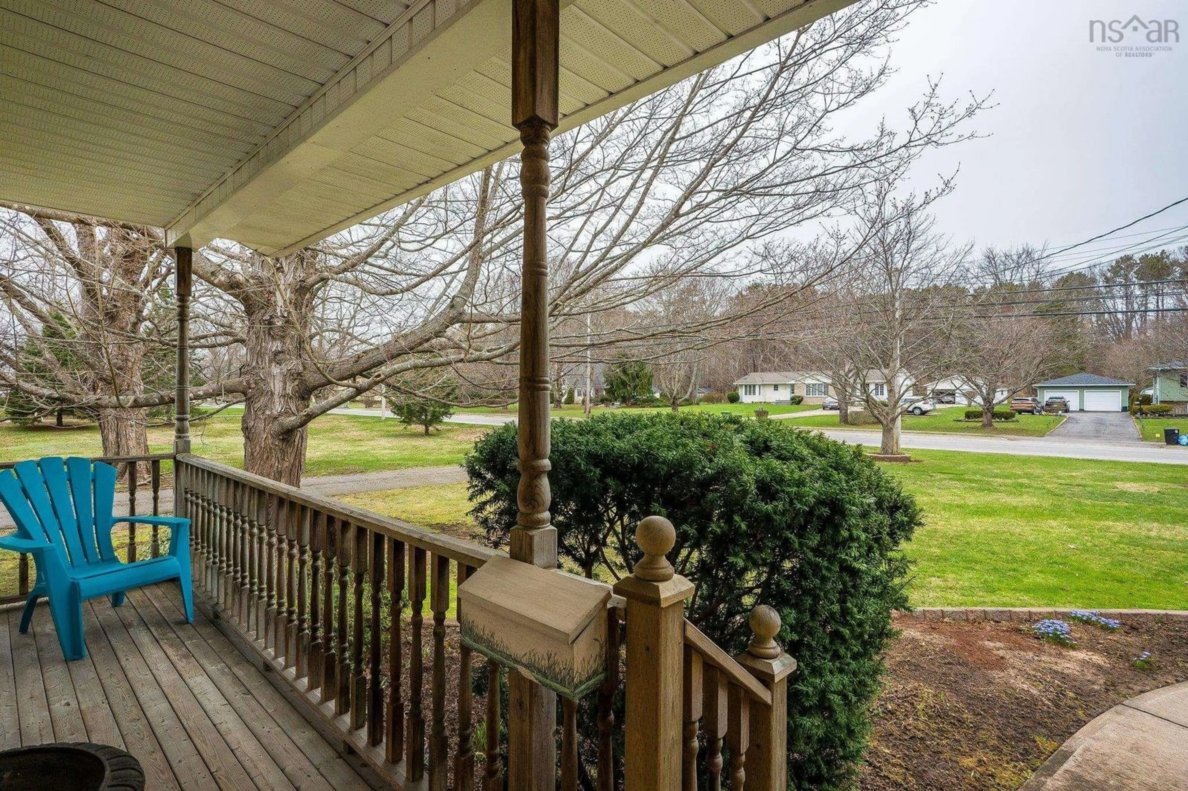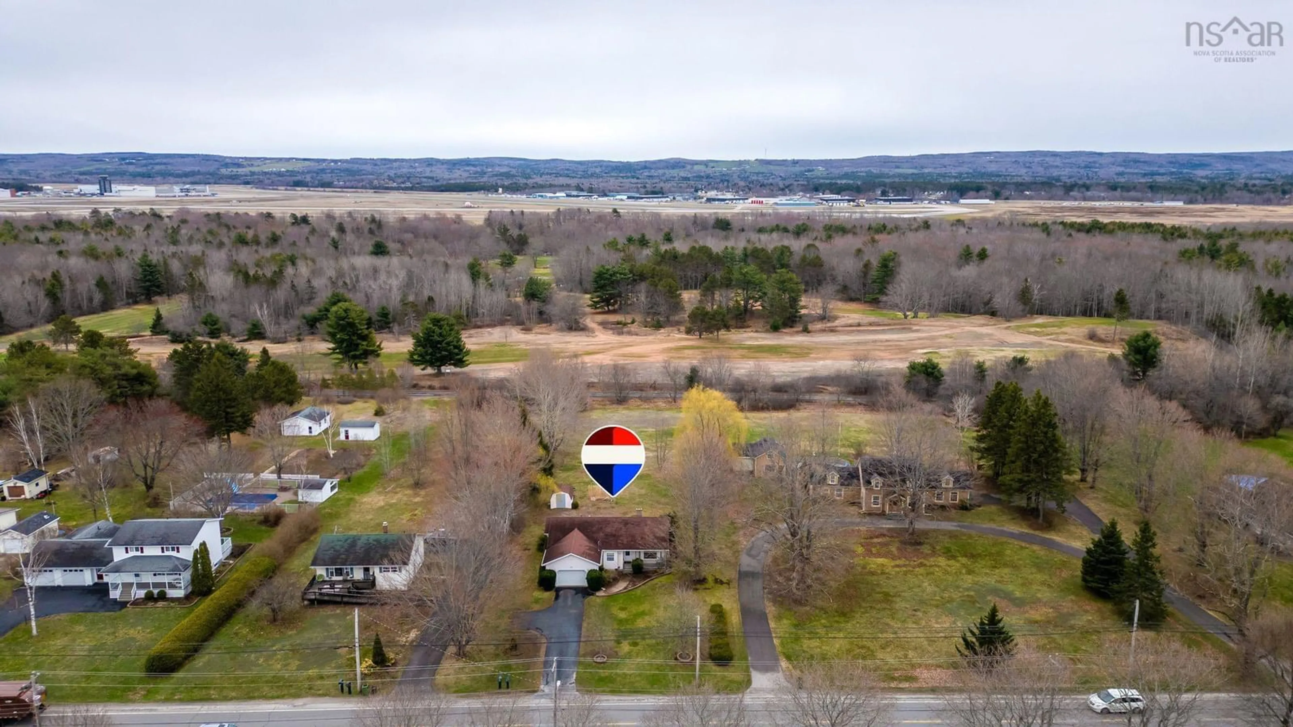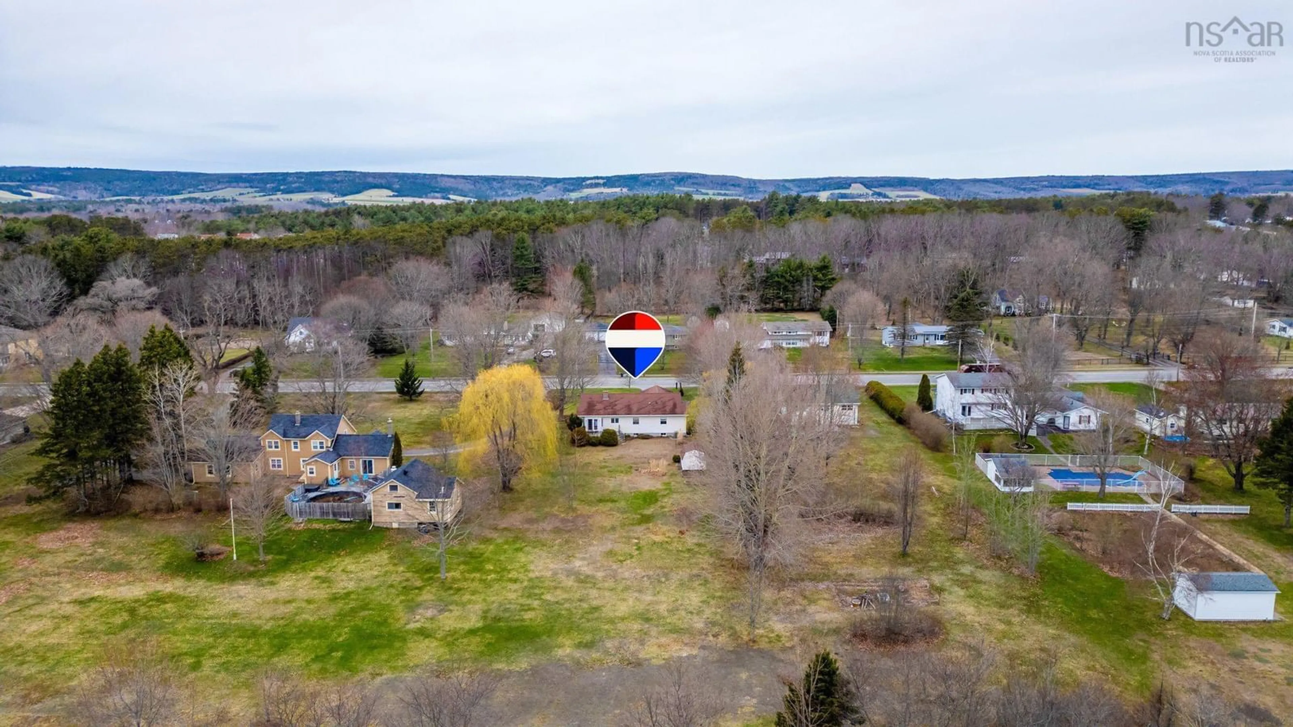892 Main St, Kingston, Nova Scotia B0P 1R0
Contact us about this property
Highlights
Estimated ValueThis is the price Wahi expects this property to sell for.
The calculation is powered by our Instant Home Value Estimate, which uses current market and property price trends to estimate your home’s value with a 90% accuracy rate.Not available
Price/Sqft$209/sqft
Est. Mortgage$1,975/mo
Tax Amount ()-
Days On Market14 days
Description
Beautifully designed and ideally located in the heart of Kingston, this 3-bedroom, 2-bath bungalow with attached garage and mostly finished basement offers a rare blend of comfort, space, and lifestyle. Can you say FORE?! This large, landscaped lot backs directly onto the Rails to Trails and the 6th fairway of Greenwood Golf Club - a perfect setting for golf lovers and outdoor enthusiasts alike. Inside, the thoughtful floor plan places spacious principal rooms at one end of the home and the bedrooms, baths, and laundry at the other. The primary suite features an open-concept dressing area with built-in closets leading into a private ensuite with walk-in shower. Two additional bedrooms - each with double closets - share a second full bath with a tub/shower combo. The main-floor laundry room connects directly to the garage, which leads into a sprawling basement featuring a huge family room with oil drip stove, two separate rooms ideal for an office, gym, or hobby space, two utility rooms, and a smartly designed cold room for all your preserving needs. This home is wired with a generator panel for peace of mind during outages and is connected to municipal sewer. Outside, you're greeted by strong curb appeal with a paved driveway, tidy landscaping, and a welcoming front verandah. The backyard includes a 12'2 x 10'3 shed and a deck off the dining area - solidly built but ready for a little love. Conveniently located on the main Kings Transit bus route, just minutes from schools, shopping, and 14 Wing Greenwood, with easy access to Middleton, Berwick, Kentville, and under 1.5 hours to Halifax.
Property Details
Interior
Features
Basement Floor
Den/Office
14'1 x 11'11Den/Office
13'3 x 11'10Family Room
17'10 x 11'511'11Exterior
Features
Parking
Garage spaces 1
Garage type -
Other parking spaces 0
Total parking spaces 1
Property History
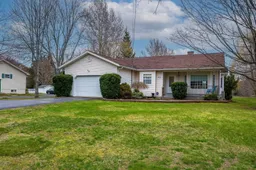 47
47
