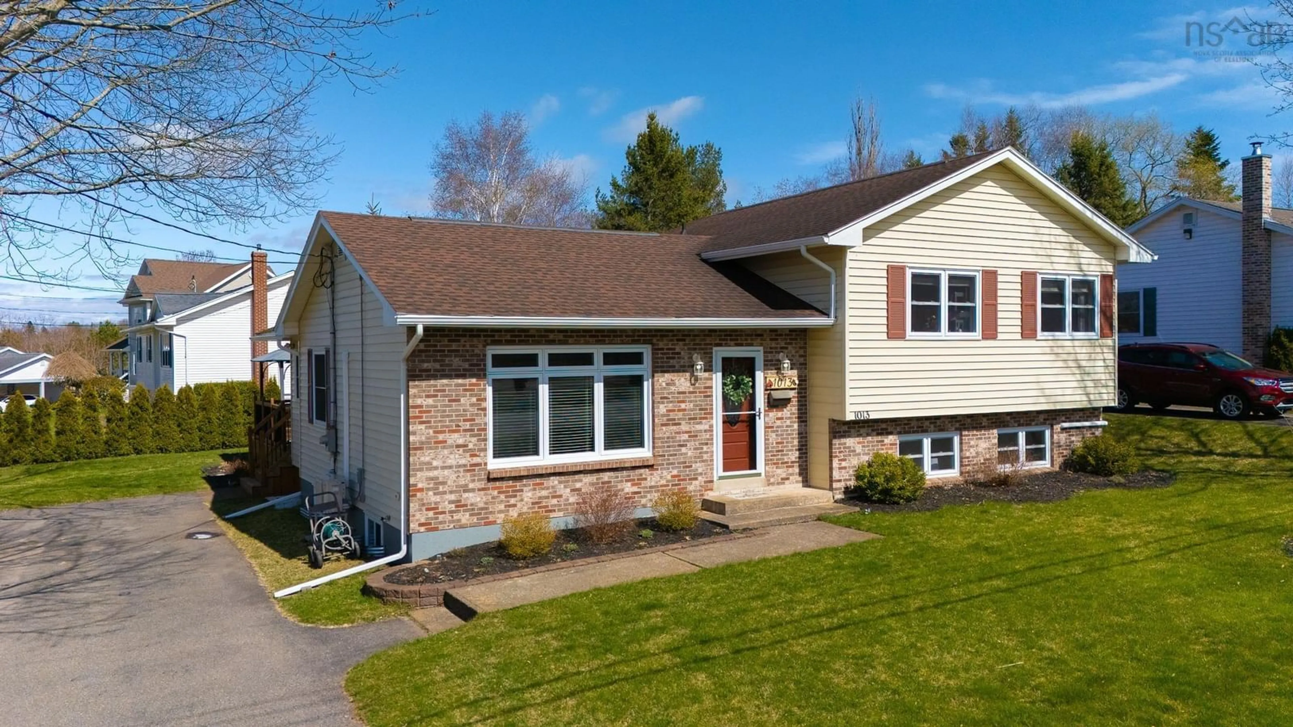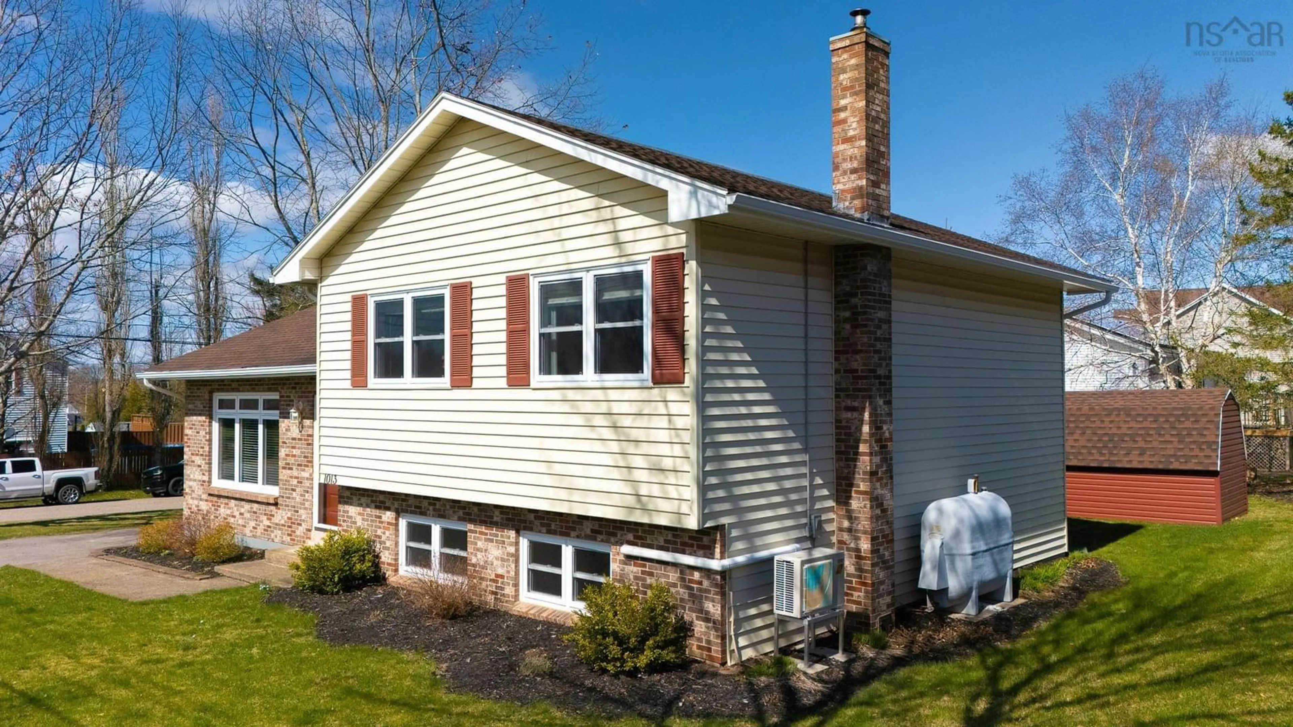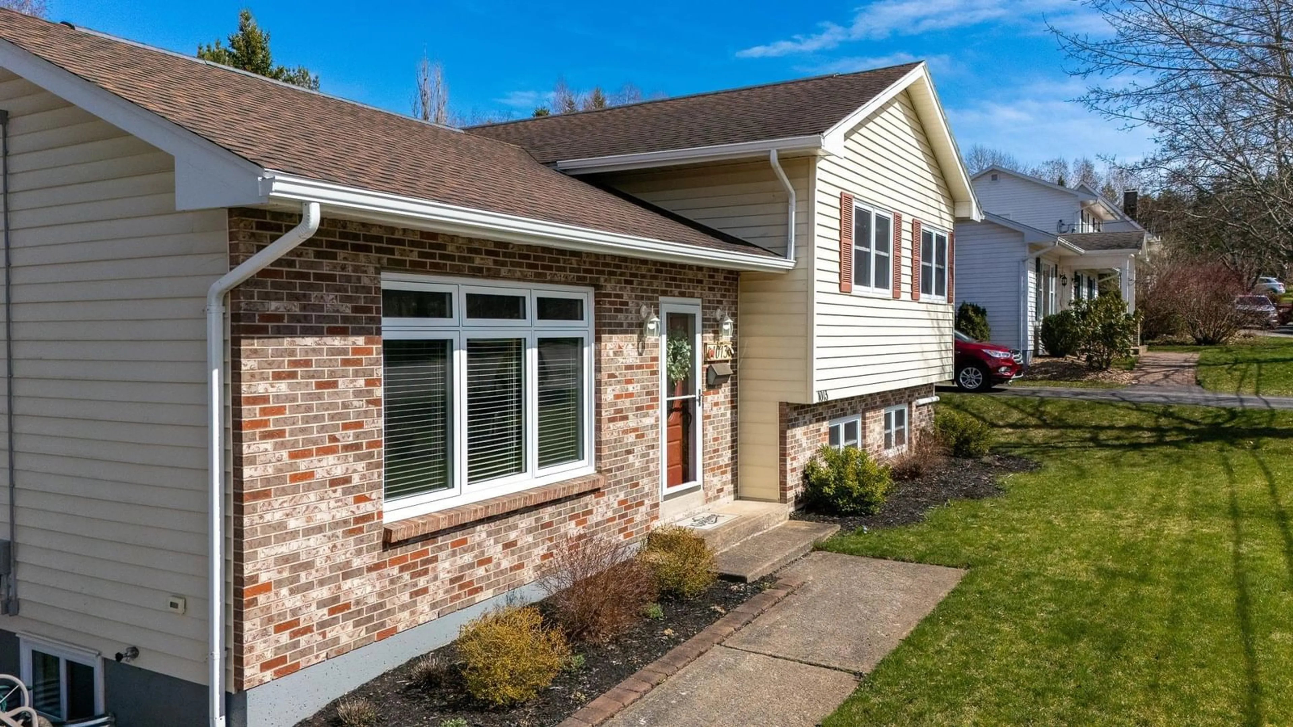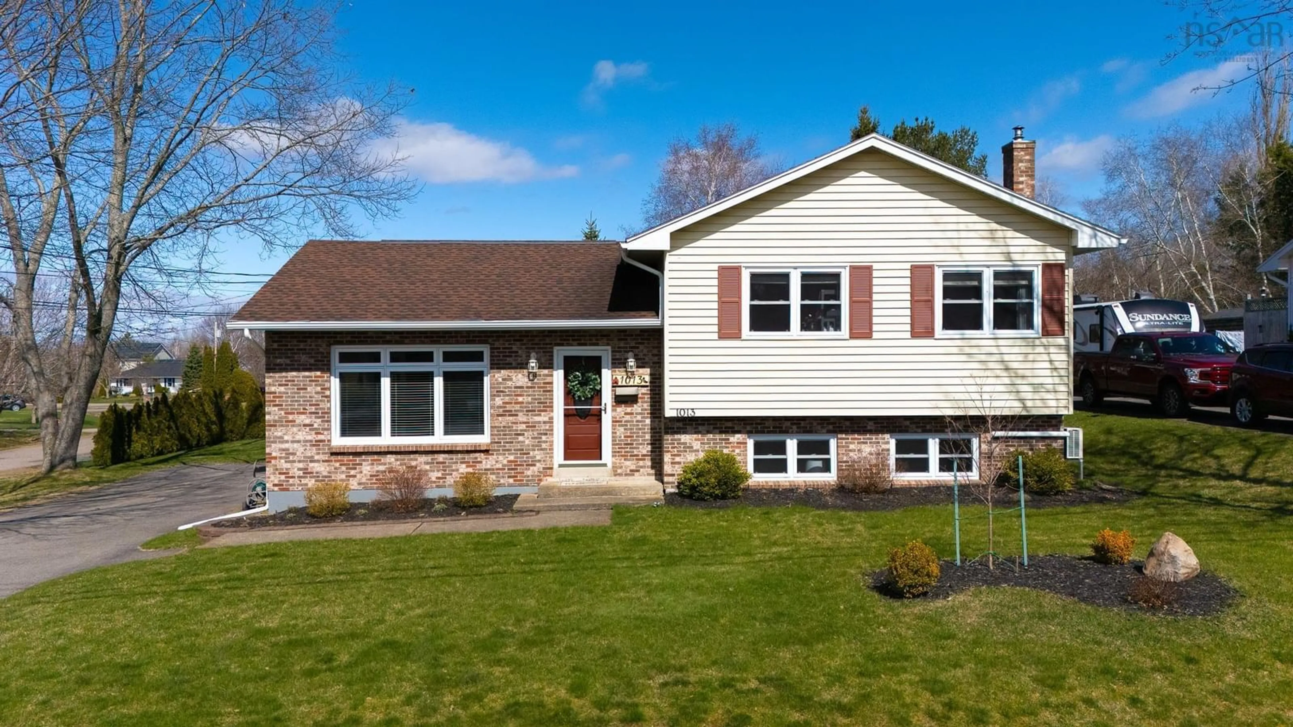1013 Country Club Blvd, New Minas, Nova Scotia B4N 4W9
Contact us about this property
Highlights
Estimated ValueThis is the price Wahi expects this property to sell for.
The calculation is powered by our Instant Home Value Estimate, which uses current market and property price trends to estimate your home’s value with a 90% accuracy rate.Not available
Price/Sqft$287/sqft
Est. Mortgage$2,143/mo
Tax Amount ()-
Days On Market10 days
Description
Welcome to 1013 Country Club Blvd, in the heart of Golf View Subdivision! This immaculate 4 level side split is completely move-in ready, and with 4 large bedrooms and 2 full baths, its the perfect family home in one of the most sought after subdivisions! The main level features a newly renovated kitchen (2024) complete with stainless steel appliances, a separate formal dinning room, large mud room off the back deck, and a living room that is flooded with natural light. The upstairs level features 3 bedrooms and a full 4-piece bath, while the lower level boasts a massive family room complete with gravity fed oil stove, perfect for those chilly winter nights and provides an alternate heat source in the event of a power outage. The fourth bedroom, a full 3-piece bath and a functional laundry room complete the lower level, which has a walkout rear entrance to the back yard. The basement level features two huge storage areas that are easily accessible. Inside, the home features many recent updates, including 2 Mitsubishi heat pumps (2022) for heating and cooling, new paint, and all new windows (2019). Outside the upgrades include new gutters and fascia (2024), a large, functional deck complete with gazebo (2020), and a fiberglass oil tank for extra longevity (2018). And for those who enjoy golf, the fairways and greens of Ken-Wo Golf and Country Club are only a few feet away from your front door! This home is in mint condition with close proximity to all the services of New Minas and Wolfville, so don't hesitate and be sure to contact your agent to book a showing today!
Property Details
Interior
Features
Main Floor Floor
Mud Room
12.6 x 7.2Kitchen
11.8 x 10.10Dining Room
10.10 x 8.6Living Room
13.11 x 10.8Exterior
Features
Property History
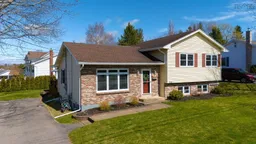 50
50
