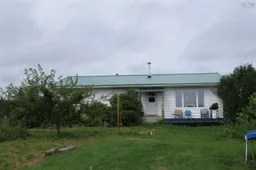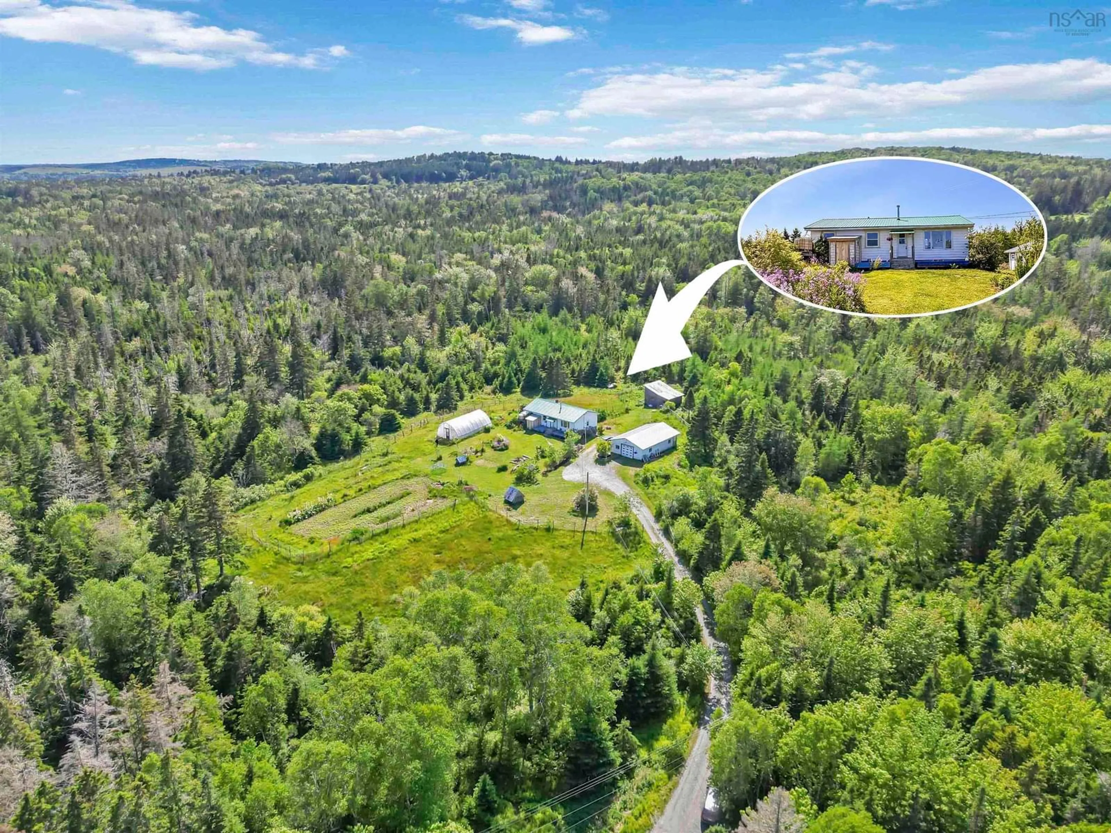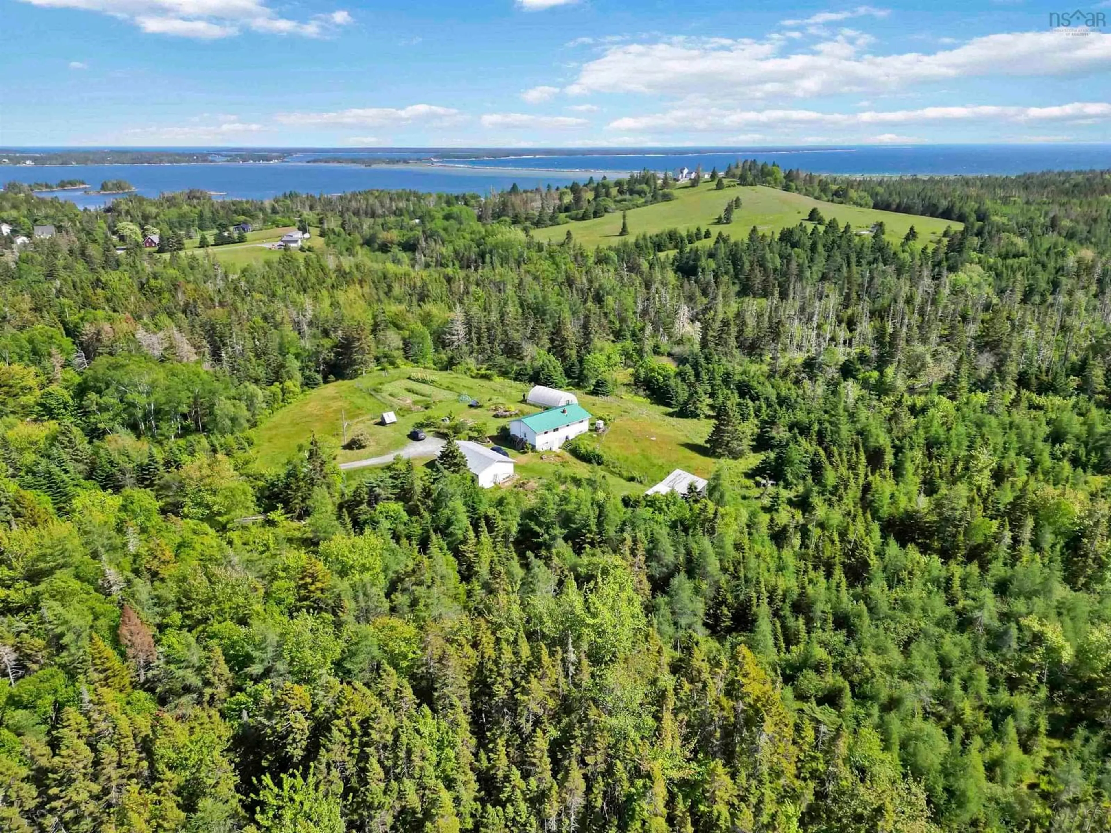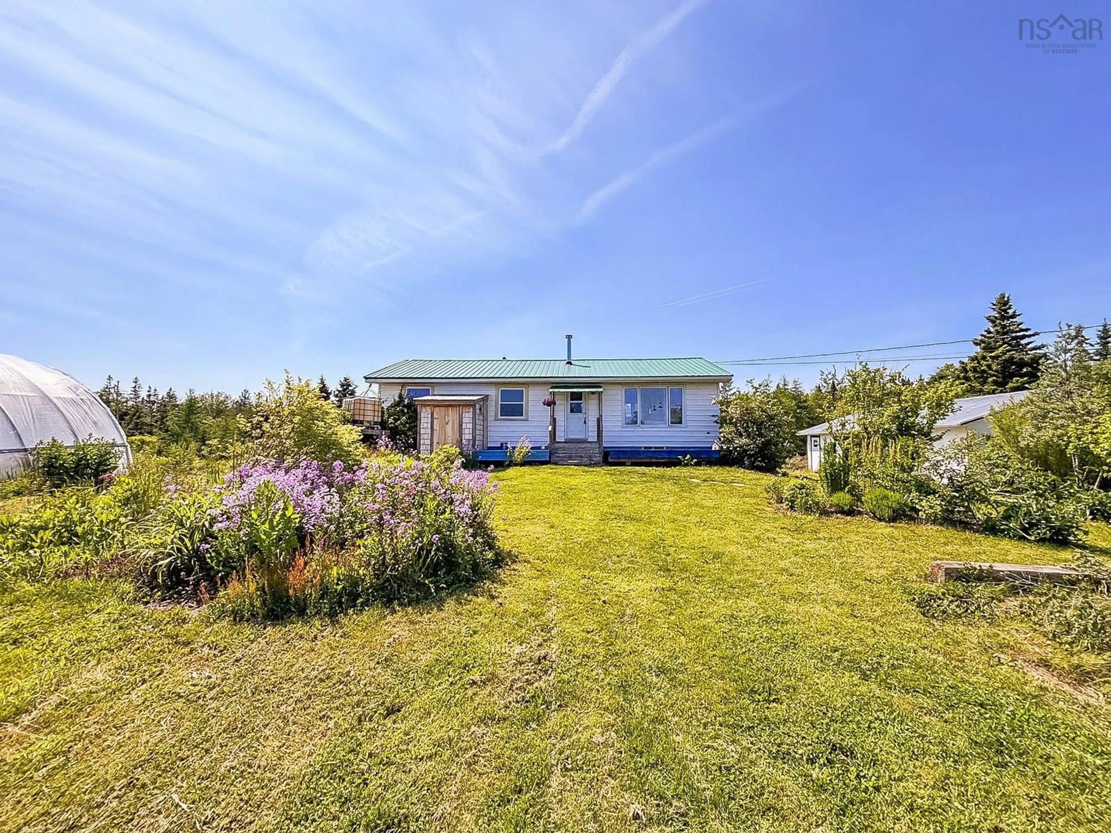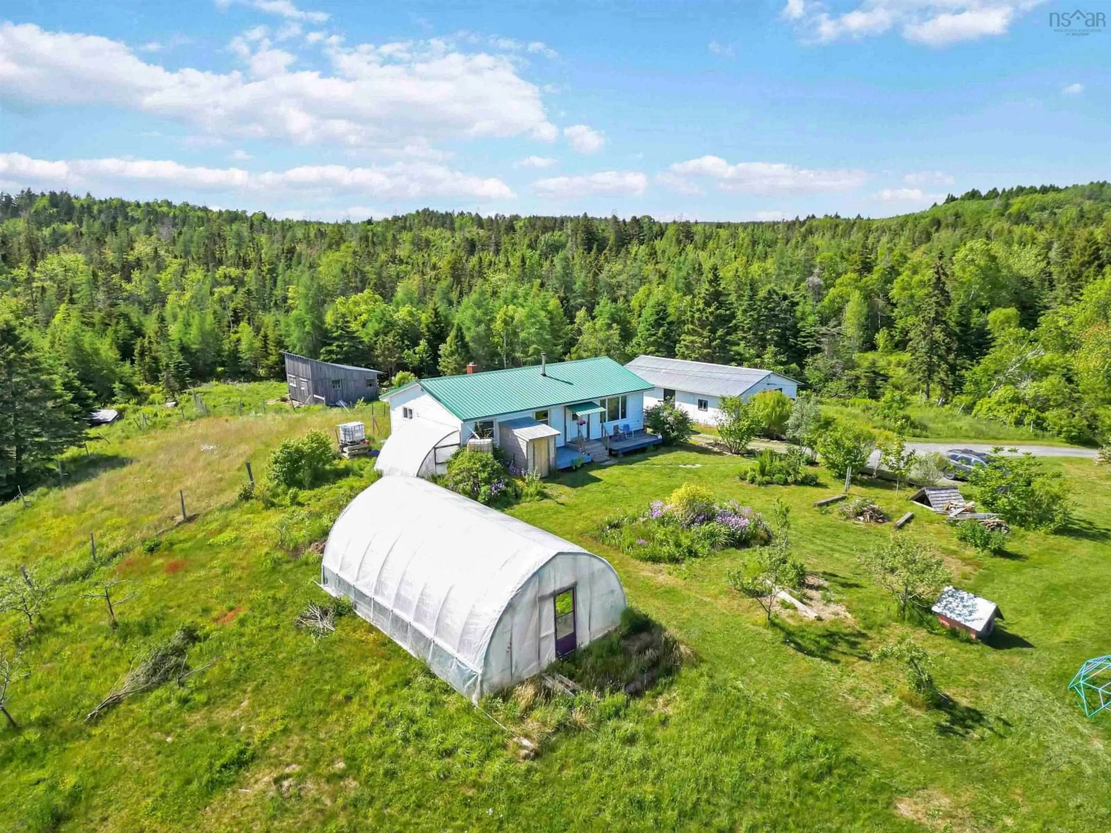103 Chestnut Rd, West Dublin, Nova Scotia B0R 1C0
Contact us about this property
Highlights
Estimated valueThis is the price Wahi expects this property to sell for.
The calculation is powered by our Instant Home Value Estimate, which uses current market and property price trends to estimate your home’s value with a 90% accuracy rate.Not available
Price/Sqft$217/sqft
Monthly cost
Open Calculator
Description
Ready to swap city noise for coastal charm and fresh air? Welcome to 103 Chestnut Road in West Dublin, Nova Scotia—a private 10-acre haven that feels like your own secret retreat, but is just minutes (and a beach towel toss) from the shoreline. Yes, this is the kind of place where you can walk barefoot through your gardens and then hit the beach in time for sunset, catch a farmers market, go to the local pub or enjoy delish treats from the bakery. This property isn’t just land—it’s lifestyle. Think sustainable living meets East Coast magic. Whether you’re dreaming of a modern homestead, growing your own food, or just kicking back by all the fruit trees, it’s all possible here. There’s a 32x20 greenhouse ready for your green thumb, a 20x20 barn with power and water, (oh hello), and a 40x24 insulated garage perfect for tinkering, creating, or storing all your toys. The home itself is cozy and full of rustic charm, with warm wood accents and big windows that bring the outside in. With 3- bedrooms, 1.5 baths, and an open-concept main living area, there’s plenty of space to spread out—or snuggle in. You’ll love the propane cook stove for cozy winter meals, the wood-burning stove for that classic cabin feel, and a cold room perfect for storing all your homegrown harvest. A solid metal roof tops it all off, and the basement? It’s bursting with untapped potential. Peaceful, private, and packed with possibilities, this one is special.
Property Details
Interior
Features
Main Floor Floor
Foyer
4 x 7Living Room
11'4 x 13'67'2Eat In Kitchen
11'2 x 16'5Laundry/Bath
7'8 x 8'1Exterior
Parking
Garage spaces 2
Garage type -
Other parking spaces 0
Total parking spaces 2
Property History
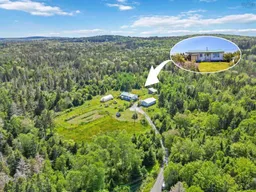 35
35