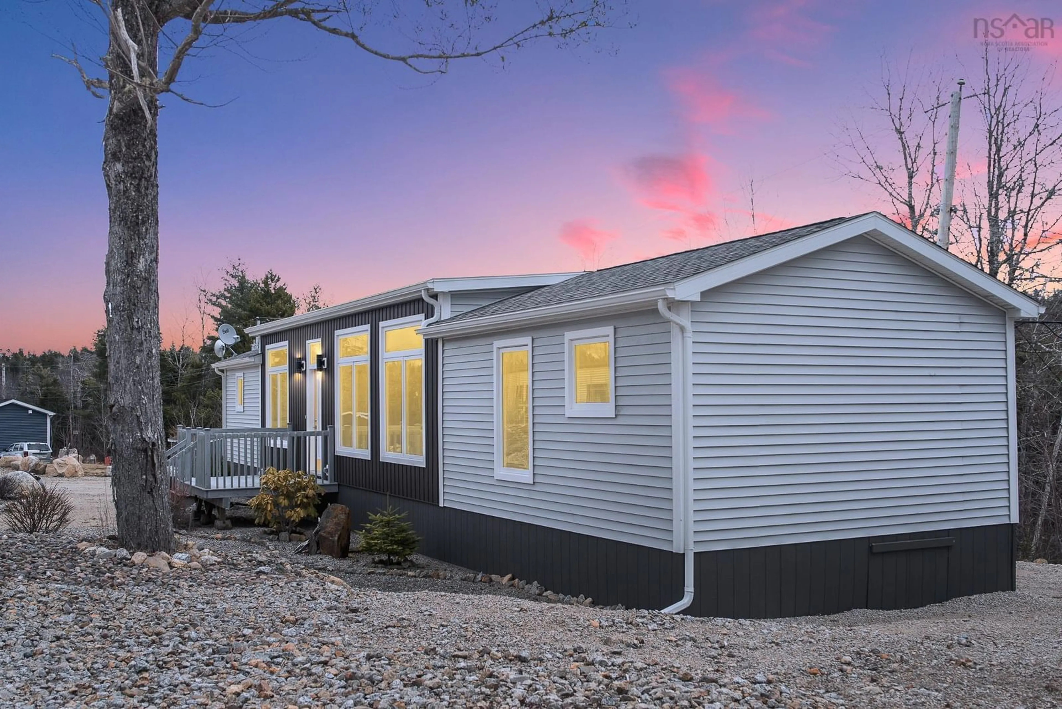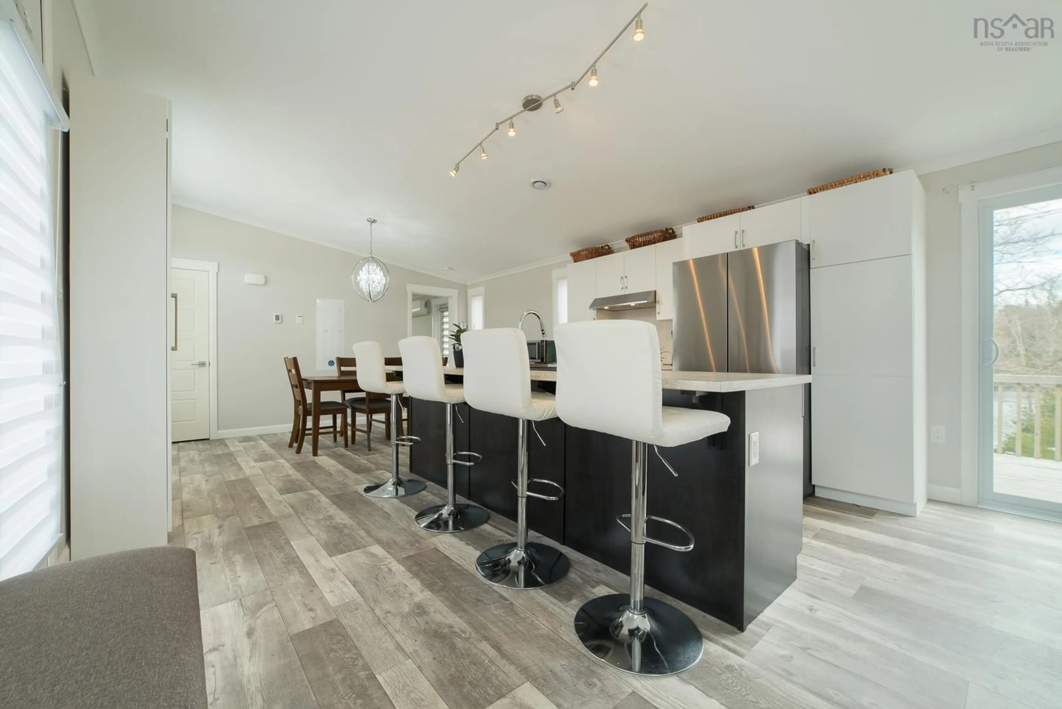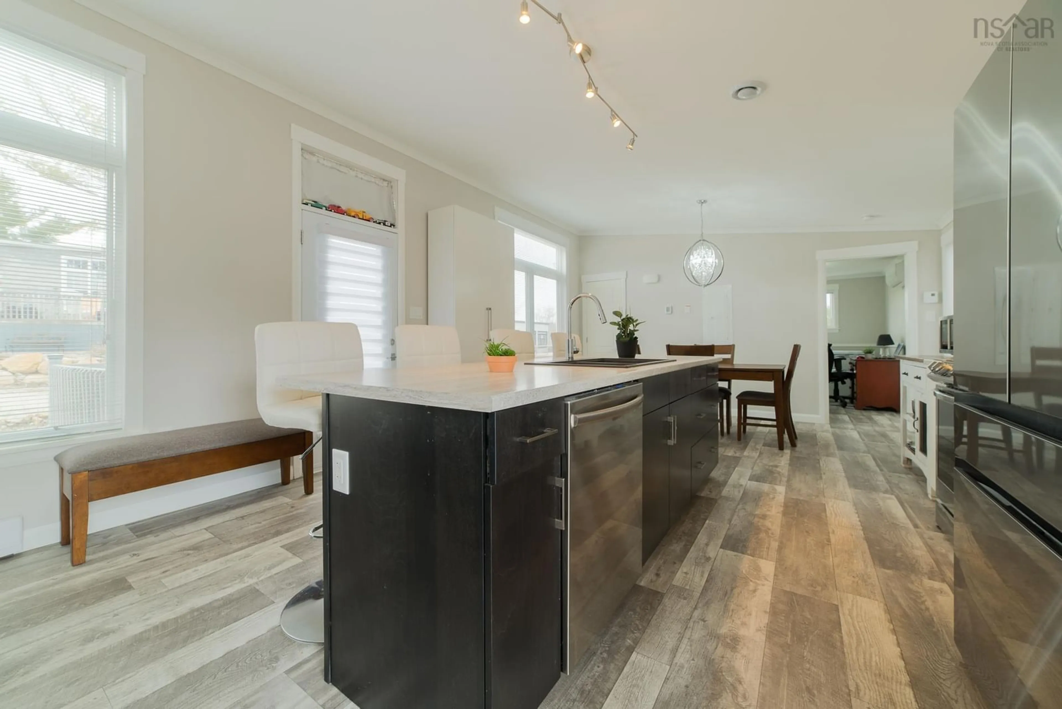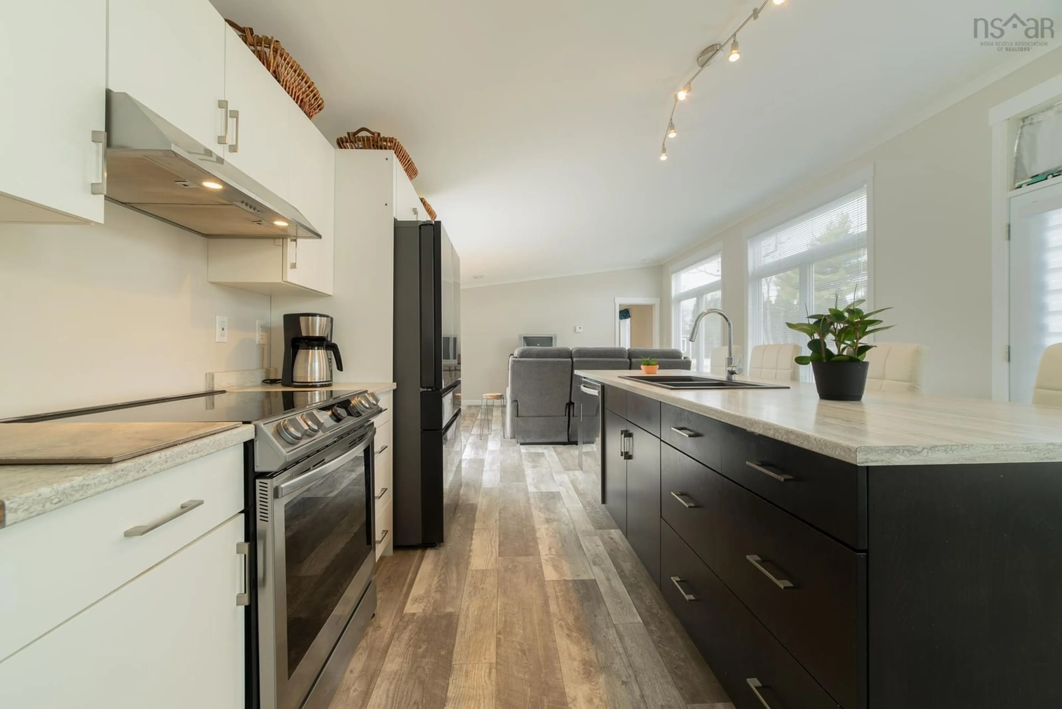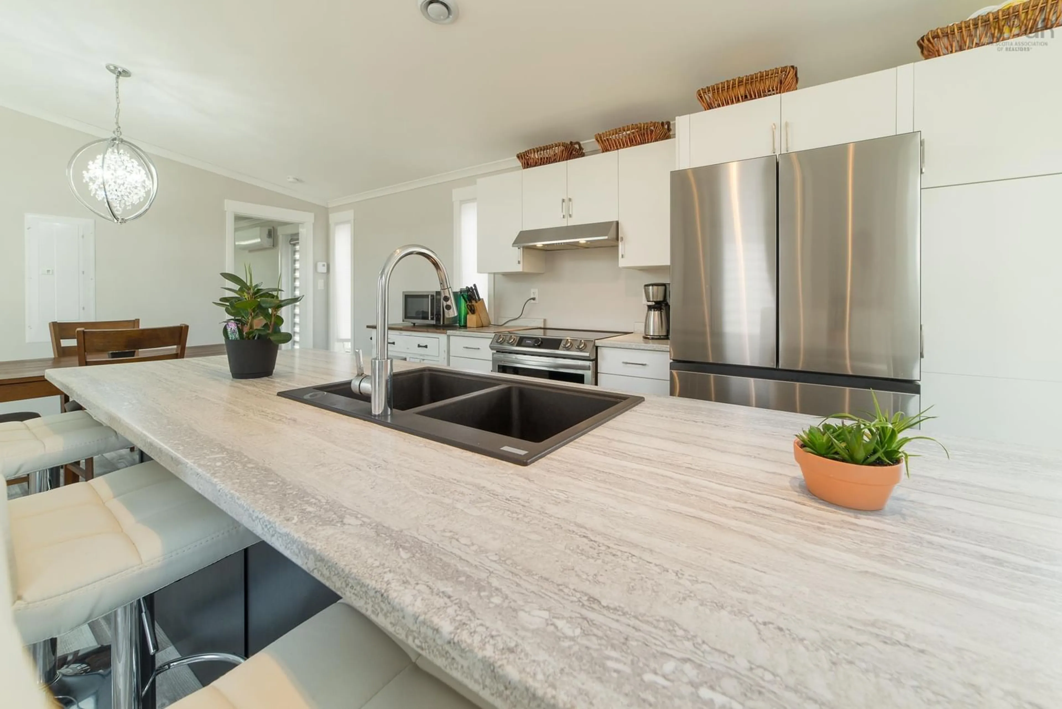113 Apple Tree Dr, Windsor Road, Nova Scotia B0J 1J0
Contact us about this property
Highlights
Estimated ValueThis is the price Wahi expects this property to sell for.
The calculation is powered by our Instant Home Value Estimate, which uses current market and property price trends to estimate your home’s value with a 90% accuracy rate.Not available
Price/Sqft$275/sqft
Est. Mortgage$1,288/mo
Tax Amount ()-
Days On Market16 days
Description
Calling all downsizers, empty nesters or those entering their golden years who want and low maintenance country lifestyle in a charming community! This 5 year young home is perched within eyesight of Larder Lake in the adult living (aged 55+) community of Kwyat Waters just minutes from all amenities in Chester. This 1 bedroom plus den, 1,088 sq ft, 2 full bath home is adorned with modern features such was 2 ductless heat pumps for efficient heating and air conditioning, wired for backup generator, pocket doors, stunning open concept kitchen with stainless steel appliances, large island and bar stools, ample sized dining and living rooms that are drenched in natural light from the expansive windows. Master bedroom features frosted glass pocket door, walk-in closet and full ensuite bath and the den (currently used as an office/mud room) has direct access to the combo laundry/2nd bathroom. Enjoy peek-a-boo views of the lake from the living room or from the massive sun filled rear deck complete with covered awning and Rubbermaid storage. The 16x12 shed offers plenty of room for toys, tools, tires and even kayaks for the lake. That's right! Common lake access with community wharf is just a short walk away. Extra large driveway with room for 2 owner and a guest vehicles. New home warranty remaining until 20 Dec 2026!
Property Details
Interior
Features
Main Floor Floor
Living Room
15'7 x 14'8Kitchen
14'8 x 10'Dining Room
14'8 x 8'10Primary Bedroom
14'8 x 10'6Exterior
Features
Parking
Garage spaces -
Garage type -
Total parking spaces 2
Property History
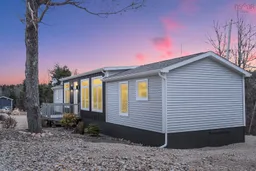 35
35
