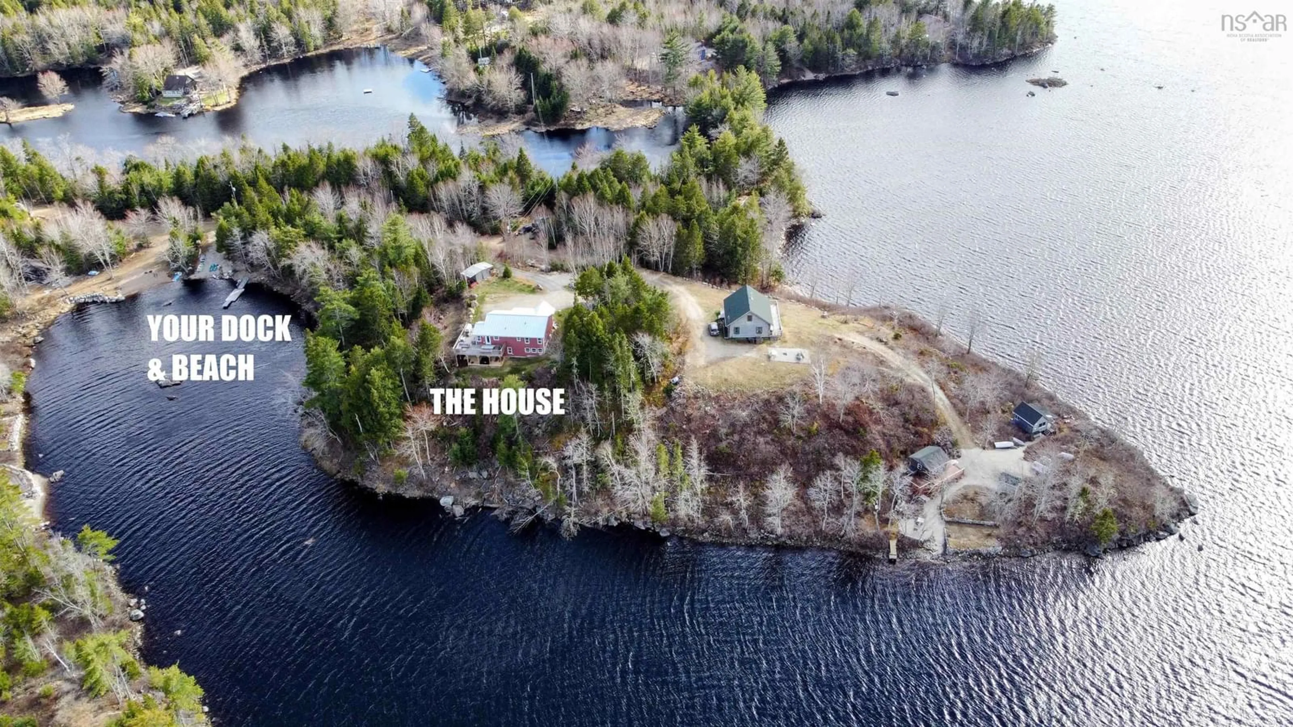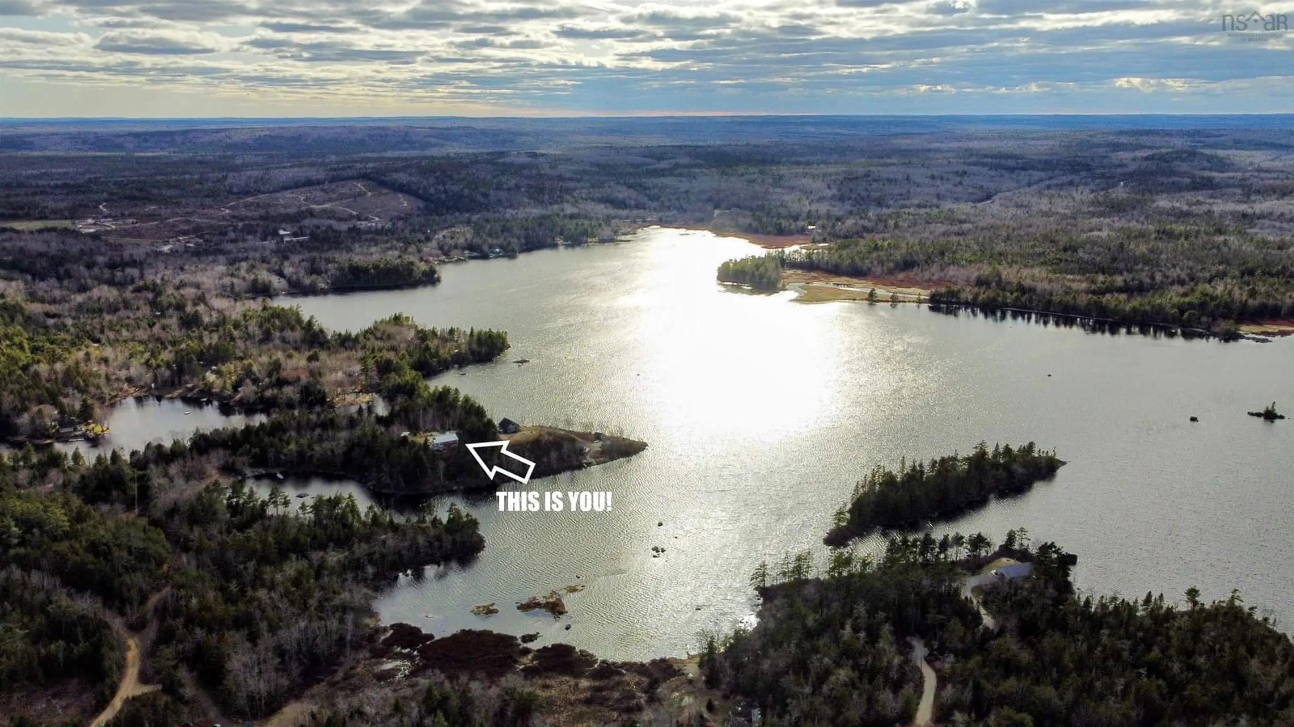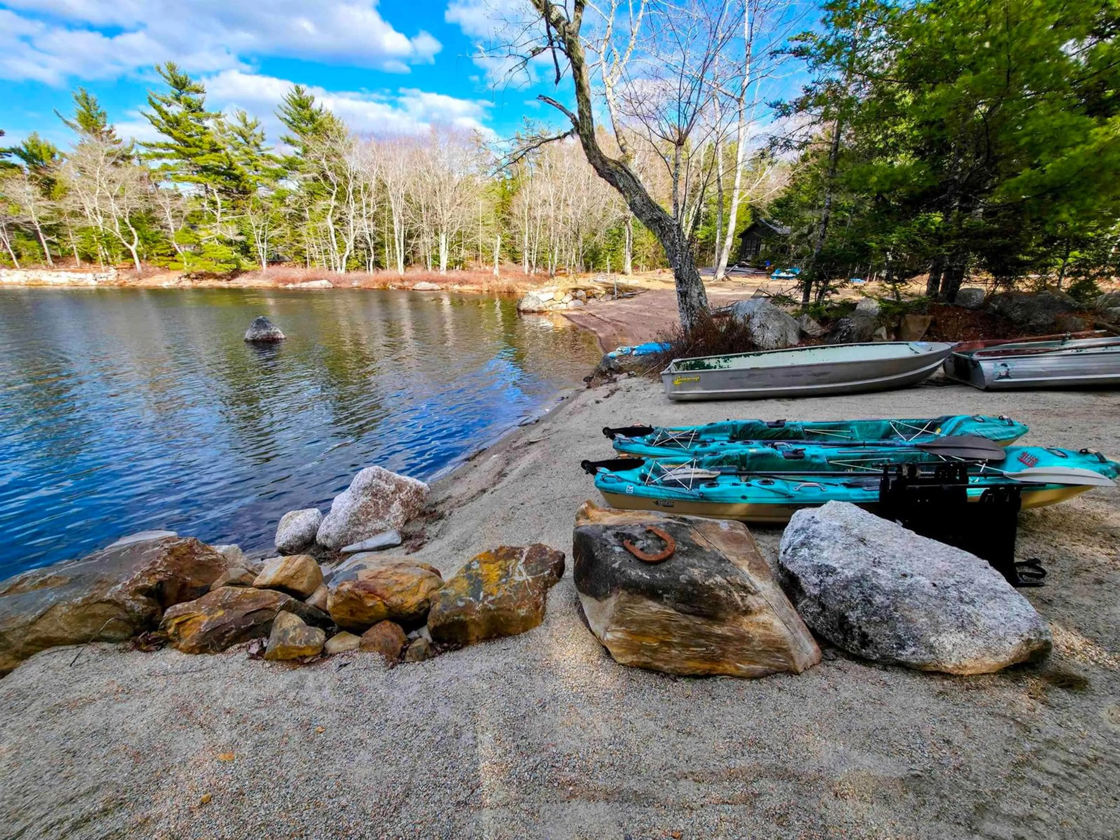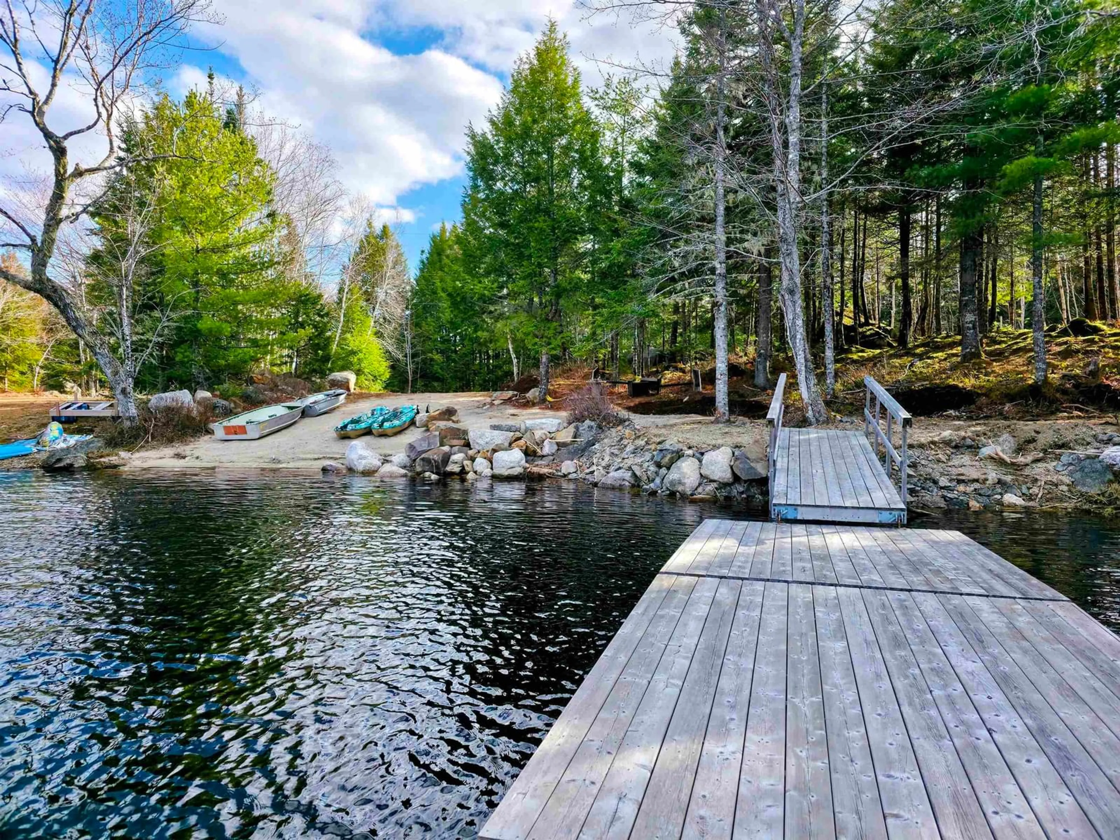138 Sheldon And Ruby Lane, Chester Grant, Nova Scotia B0J 1K0
Contact us about this property
Highlights
Estimated ValueThis is the price Wahi expects this property to sell for.
The calculation is powered by our Instant Home Value Estimate, which uses current market and property price trends to estimate your home’s value with a 90% accuracy rate.Not available
Price/Sqft$271/sqft
Est. Mortgage$2,898/mo
Tax Amount ()-
Days On Market6 days
Description
You don't need a cottage when your house has LAKEFRONT! Welcome to 138 Sheldon and Ruby Lane. This beautiful upgraded bungalow on Hennigar Lake is the best of both worlds: with over 500 ft of waterfront, elevated views, and a private beach with a dock and RV hookuyp!. Only 19 minutes to Chester and 45 minutes to Bayer's Lake, you can enjoy the seclusion and peace of nature and escape to the lake after work; any day of the week! This 16 year old home sits on 1.9 acres of incredibly private land. Past the cozy front deck you are greeted by an open plan living room with hardwood flooring, kitchen, and dining nook heated by a propane woodstove, heatpump, and baseboard electric. A 4PC bath is down the hallway and 2 additional bedrooms as well as the primary featuring an ensuite bath! From the kitchen the deck opens up onto a vista that is perfect for entertaining and has to be seen to be believed! Downstairs one finds a huge basement with 72 inch wide walkout, 200 amp electrical, storage shelving, a giant workshop and a sauna! Please refer to the 3D tour to review the basement - separate rooms are not framed in yet. Don't forget the second deck with waterview HOT TUB! Additional rooms can be built down here easily or leave the space open - its your choice! The sellers have done a number of upgrades since their purchase including drywalling the basement, a new backyard ground level deck, heatpumps, floating dock, lot clearing/landscaping, a new metal roof, and a propane power generator hookup to ensure to your comfort all year round. The sellers love their central vac and you will too! Quick Closing available. The tractor, rowboats, furniture, and barbecue are negotiable! 3D and video tours available!
Property Details
Interior
Features
Main Floor Floor
Bedroom
10'.7 x 9'.4 38Living Room
14'.2 x 13'.10Kitchen
12'.4 x 9'.8 38Dining Nook
11'.11 x 9'.8 38Property History
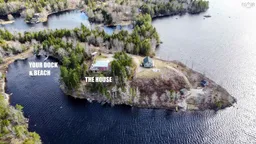 50
50
