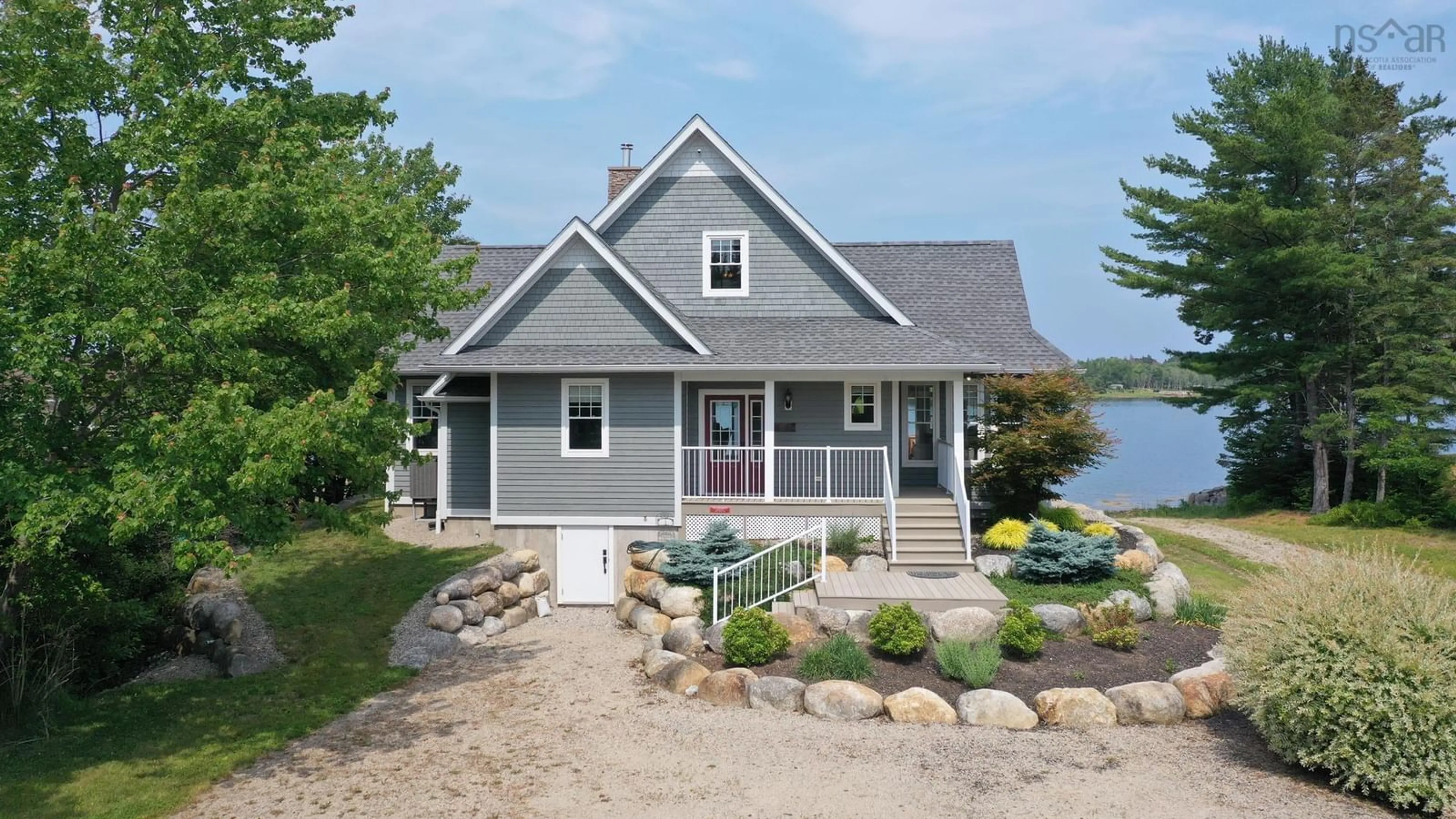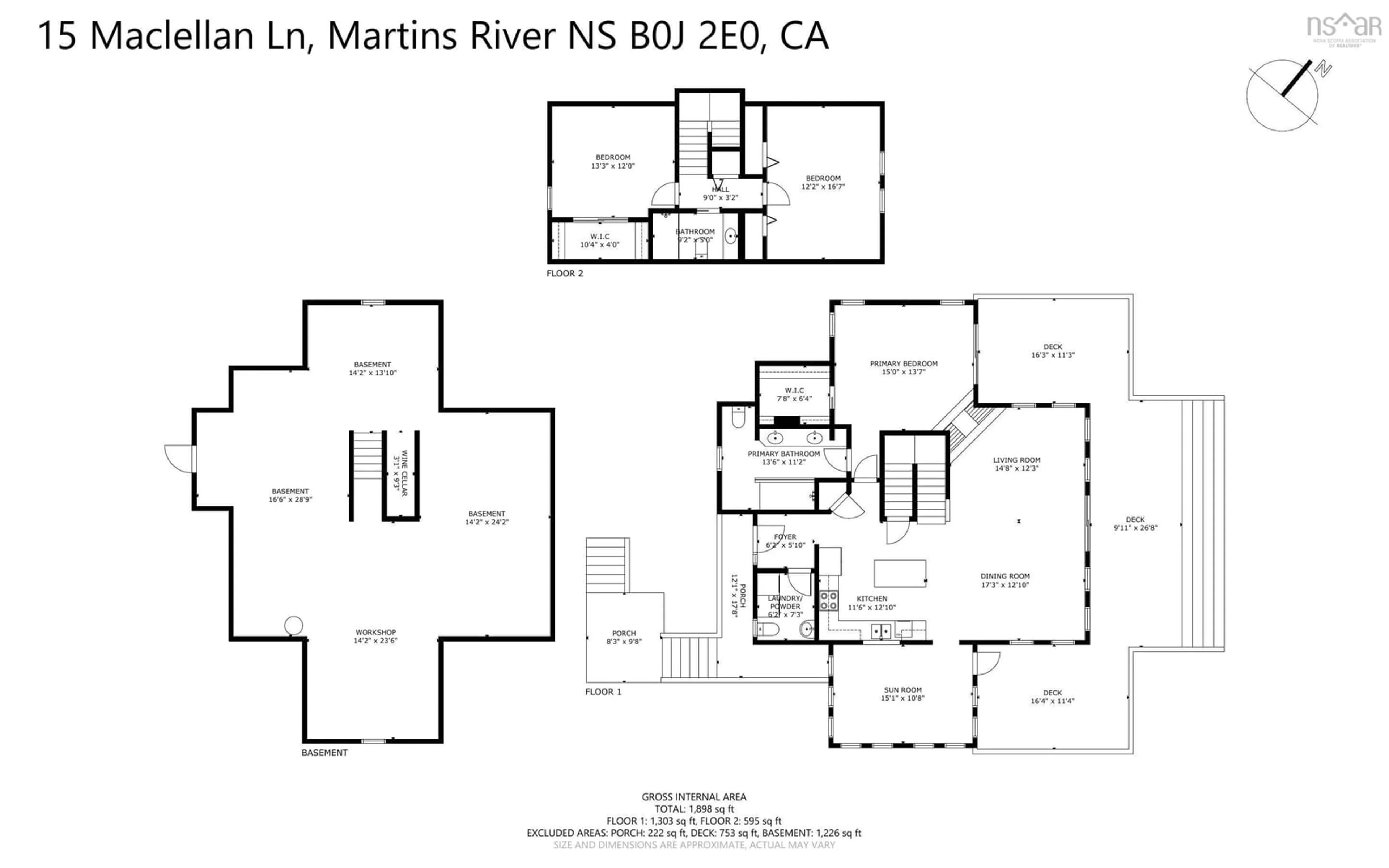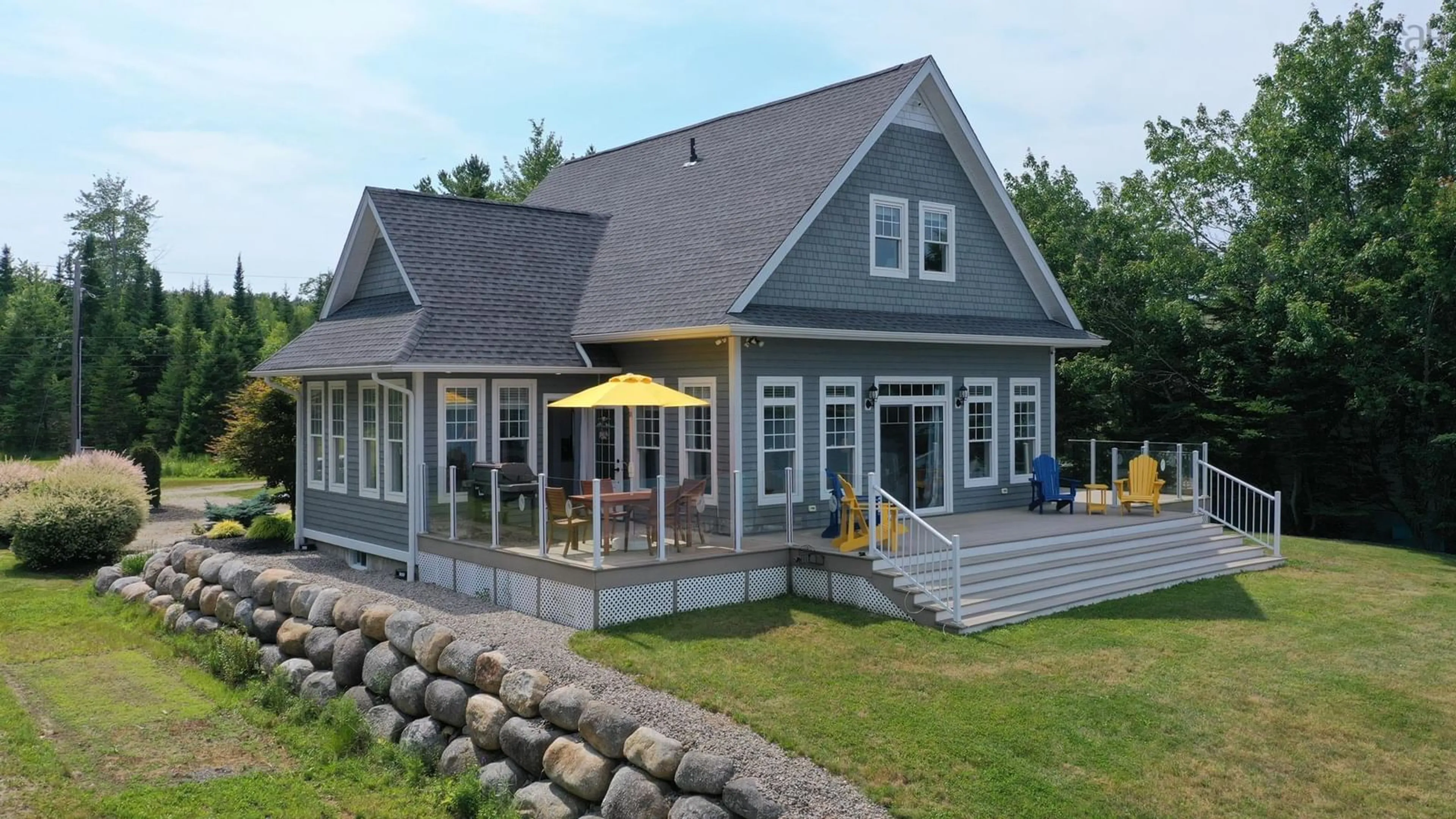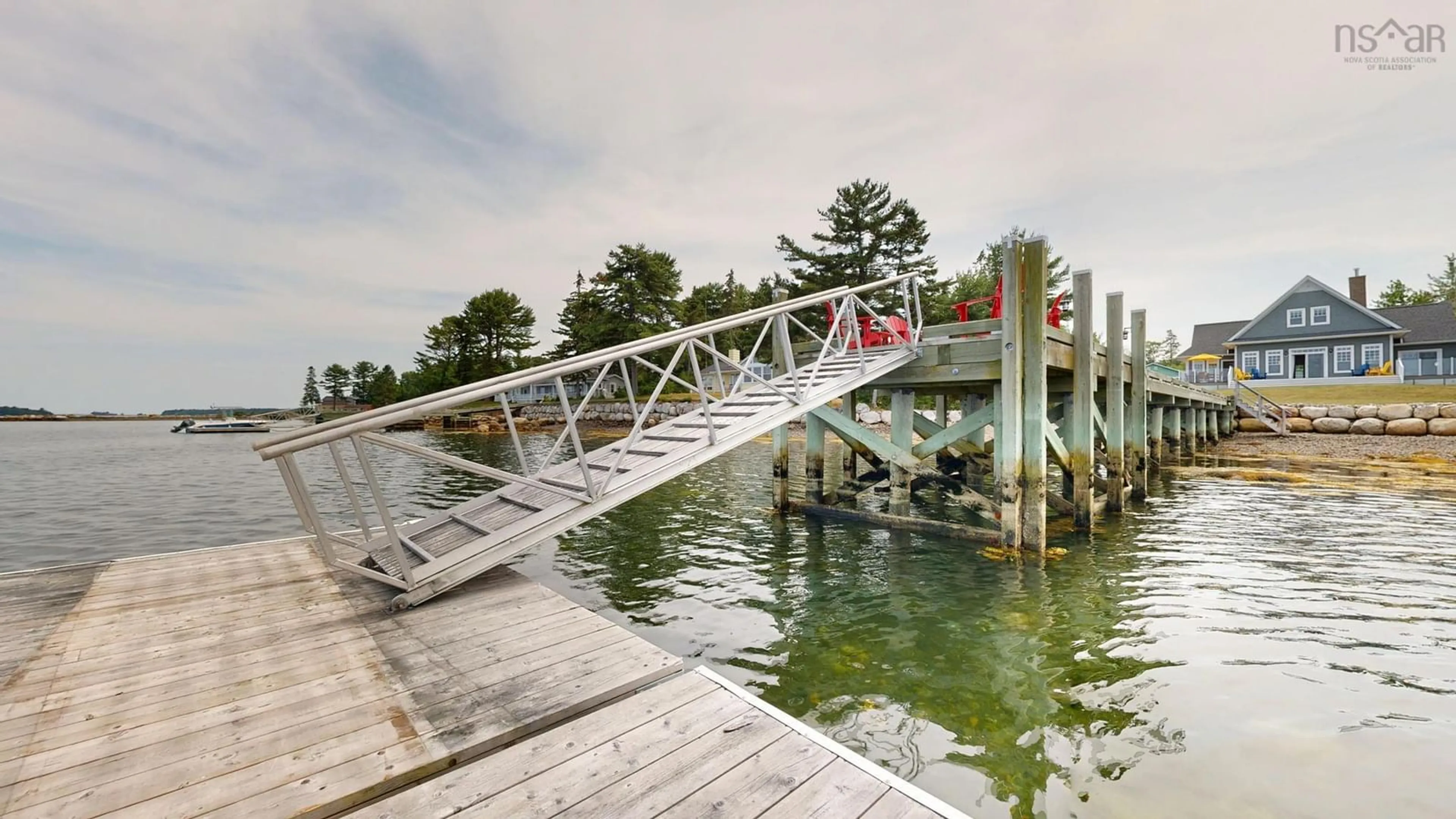15 Maclellan Lane, Martins River, Nova Scotia B0J 2E0
Contact us about this property
Highlights
Estimated valueThis is the price Wahi expects this property to sell for.
The calculation is powered by our Instant Home Value Estimate, which uses current market and property price trends to estimate your home’s value with a 90% accuracy rate.Not available
Price/Sqft$650/sqft
Monthly cost
Open Calculator
Description
L&S #1290. *** Visit Realtor.ca for full 3D walk through *** A Sailors Paradise on a quiet private road, minutes from Mahone bay and Chester. Welcome to the Martin’s River Hilton - a coastal gem nestled on the protected waters of Deep Cove. Designed with nautical dreams in mind, this stunning east-facing oceanfront property offers a 118 foot private wharf (plus floats and mooring), rocked up seawall, deep-water anchorage and a captivating seaside home. Built just 7 years ago, this 2,000 sq ft home offers gracious open-concept living with sweeping water views from nearly every room. The main level features engineered hardwood floors, a sunfilled living and dining area with fireplace, and a beautifully appointed kitchen with granite countertops and center island, perfect for entertaining or simply soaking in the coastal serenity. Adjacent to the kitchen is an inviting sunroom/den with windows on three sides and access to ocean side deck and BBQ area. The main floor primary suite, with mesmerizing ocean views and access to the ocean-facing deck, includes a wood burning fireplace, sumptuous ensuite bath and walk-in closet. There’s a main floor laundry/half bath, full basement with plenty of storage and outside access. Upstairs, two spacious guest bedrooms and a full bath offer ample room for family and friends. An efficient ducted heat pump provides heating and cooling for year-round comfort. Step outside to expansive decking with glass railings, low-maintenance beautifully landscaped grounds, an ocean-side fire pit and garden shed. Whether you're sipping coffee on the deck as the sun rises over the cove, relaxing with a glass of wine after an evening sail, or simply breathing in the fresh salty air at the firepit, we know you’ll agree this is coastal living at its finest. Floor plans, electricity history and more available under documents.
Property Details
Interior
Features
Main Floor Floor
Foyer
5'11 x 6'3Living Room
24'10 x 14'7Dining Room
Kitchen
12'9 x 14Exterior
Features
Parking
Garage spaces -
Garage type -
Total parking spaces 2
Property History
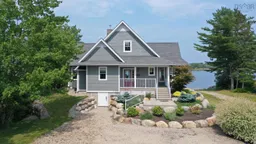 49
49
