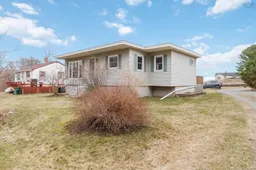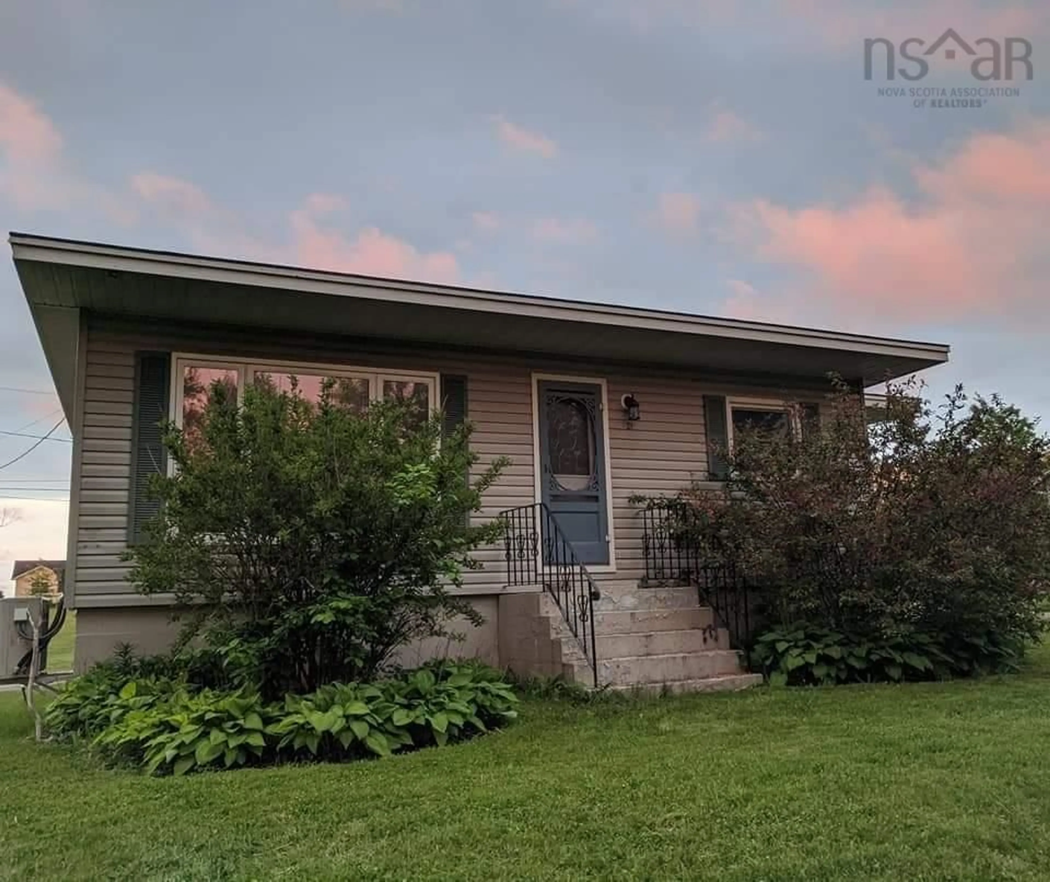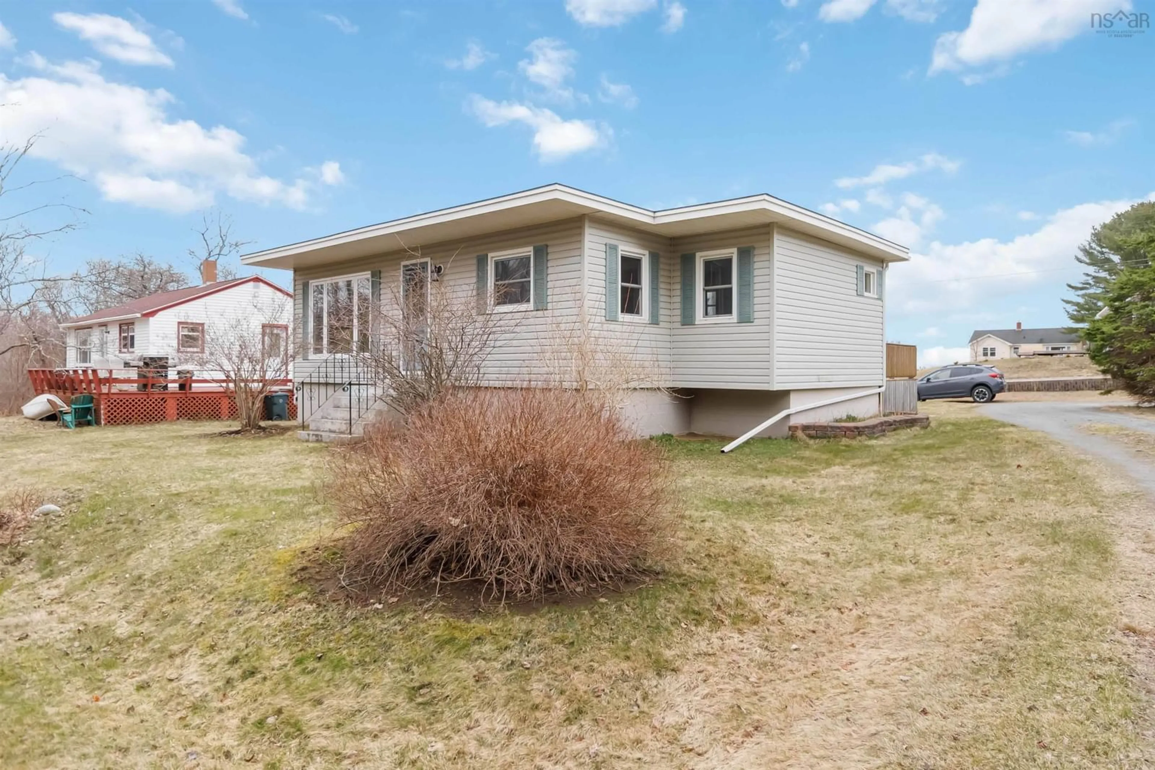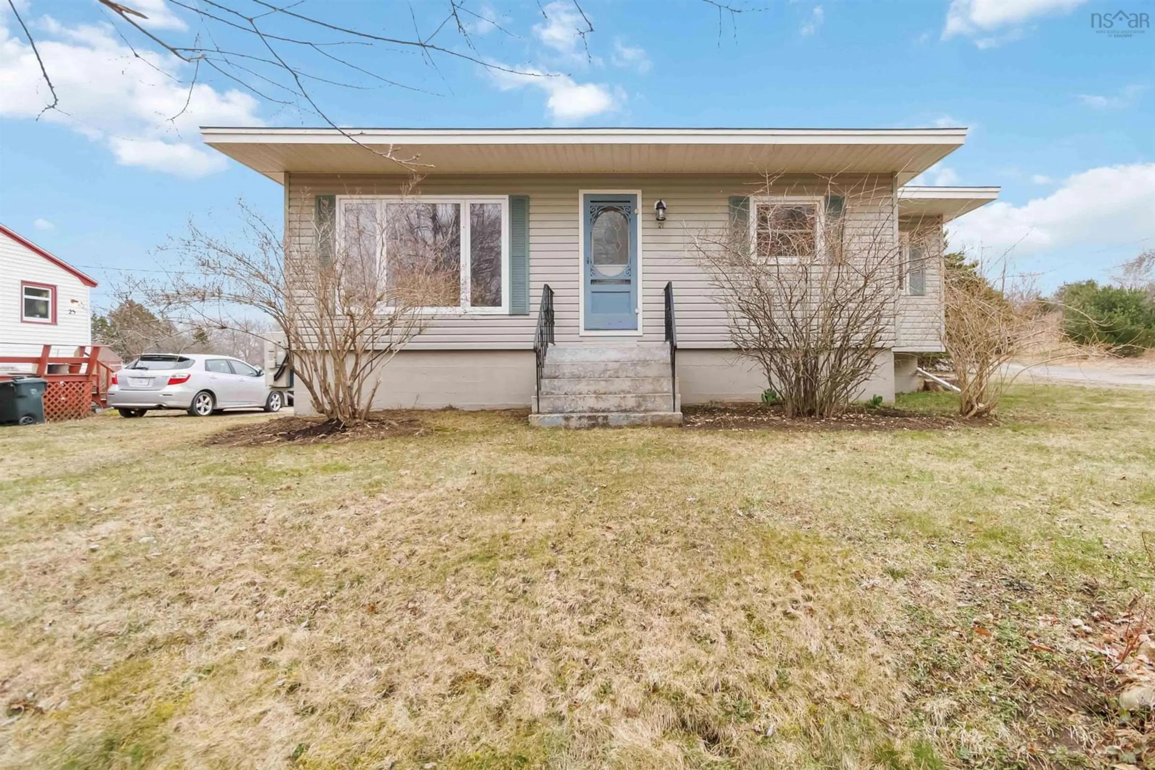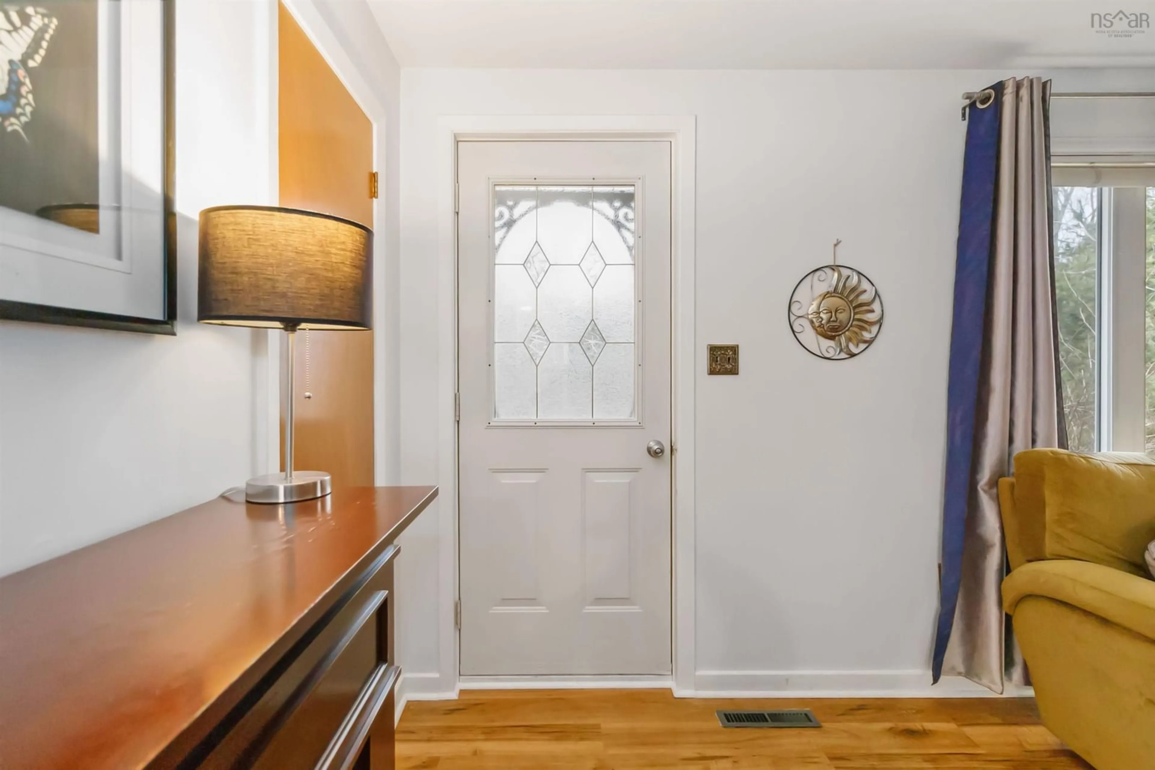21 Maple Lane, Western Shore, Nova Scotia B0J 3M0
Contact us about this property
Highlights
Estimated valueThis is the price Wahi expects this property to sell for.
The calculation is powered by our Instant Home Value Estimate, which uses current market and property price trends to estimate your home’s value with a 90% accuracy rate.Not available
Price/Sqft$351/sqft
Monthly cost
Open Calculator
Description
Welcome to 21 Maple Lane! Tucked away in the picturesque community of Western Shore, this charming 2-bedroom, 1-bath home offers peekaboo ocean views and coastal tranquility—all from the comfort of your back patio. Whether you're sipping your morning coffee or hosting friends for a summer BBQ, the salty sea breeze and peaceful setting create the perfect backdrop. Inside you're greeted with a warm and welcoming kitchen, where rich wood tones add a cozy, timeless feel—an ideal space for creating family meals. The living room is bright and inviting, with a large picture window that fills the space with natural light. A heat pump keeps the home comfortable through every season. Designed for easy living, the main floor includes two bedrooms, a full bath, and a dedicated home office—perfect for remote work or creative pursuits. Downstairs, you'll find a functional basement with a laundry area, a versatile den, and access to a single garage that currently serves as a handy workshop. Just minutes from the shoreline, and a short drive to the iconic Oak Island and Oak Island Resort and Conference Centre, this location offers the best of the South Shore lifestyle. You're only 10 minutes to Mahone Bay and 15 minutes to Chester—making weekend adventures, fine dining, and boutique shopping easily accessible. If you're seeking comfort, charm, and convenience in a seaside setting, 21 Maple Lane might just be your perfect match.
Property Details
Interior
Features
Main Floor Floor
Bedroom
107 x 8'11Den/Office
65 x 7'11Bath 1
51 x 5'11Living Room
1711 x 12Exterior
Features
Parking
Garage spaces 1
Garage type -
Other parking spaces 0
Total parking spaces 1
Property History
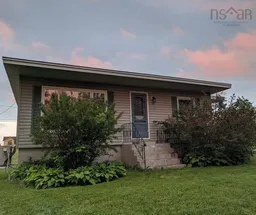 38
38