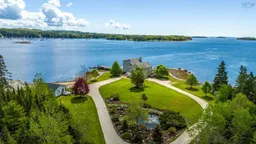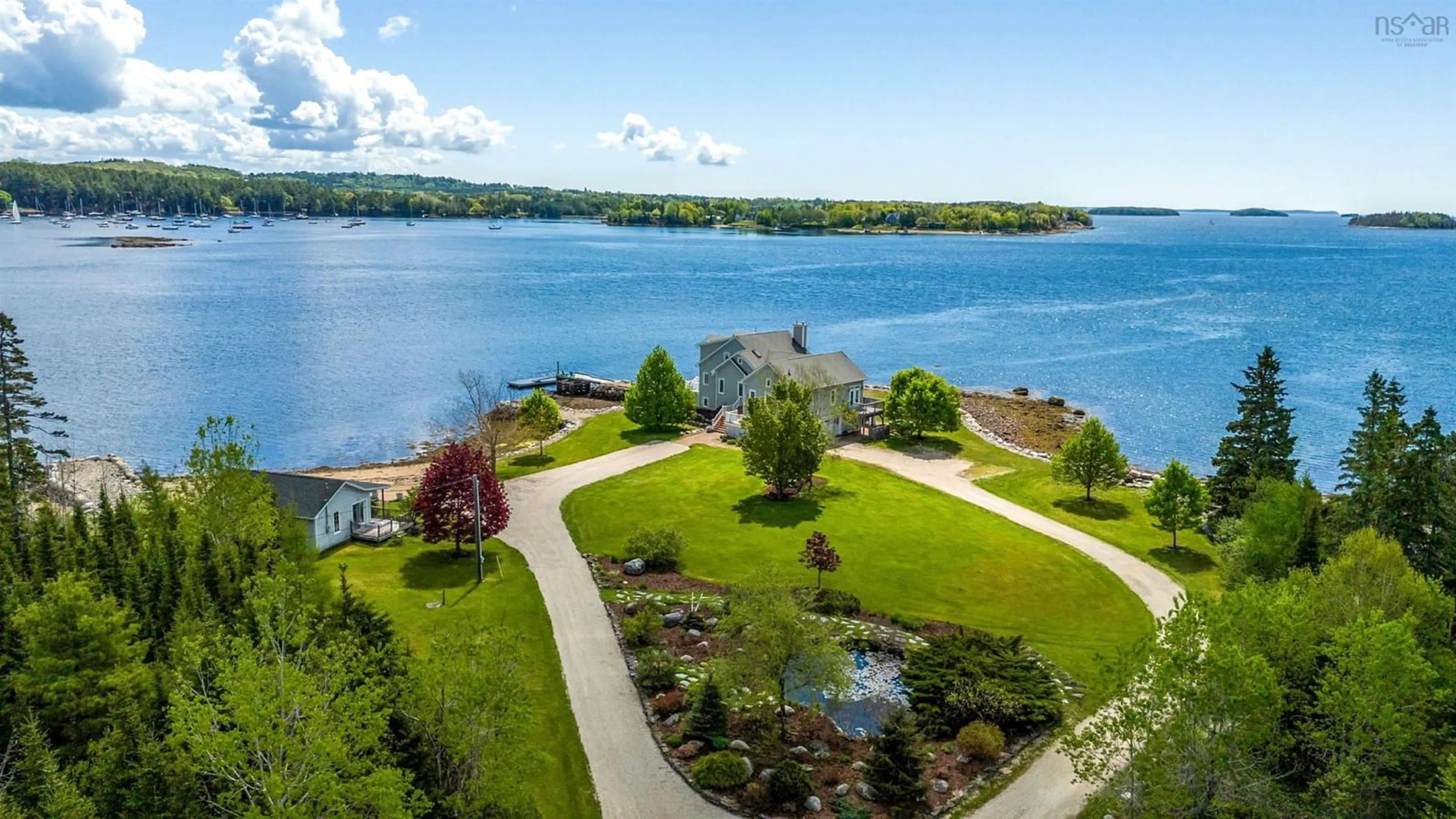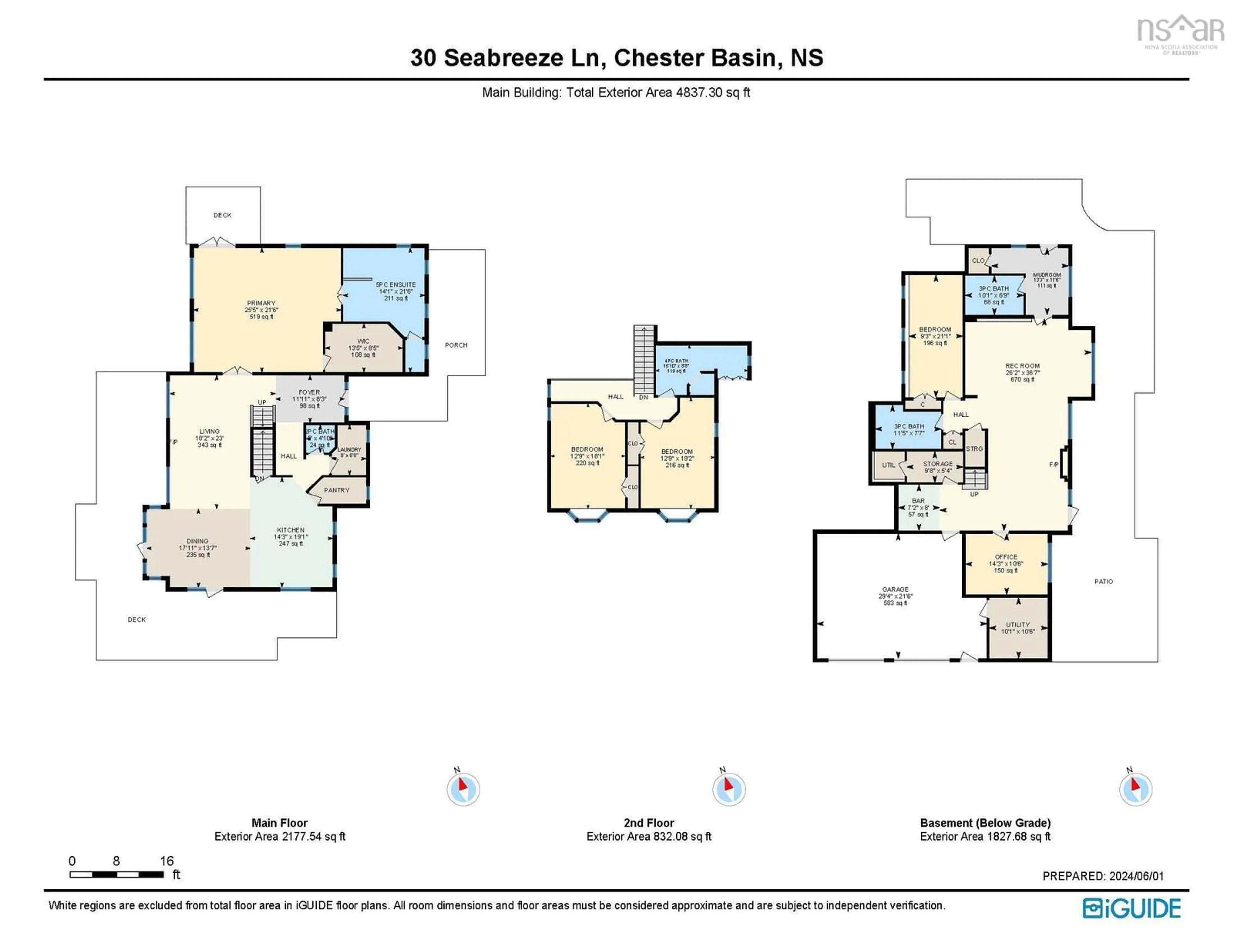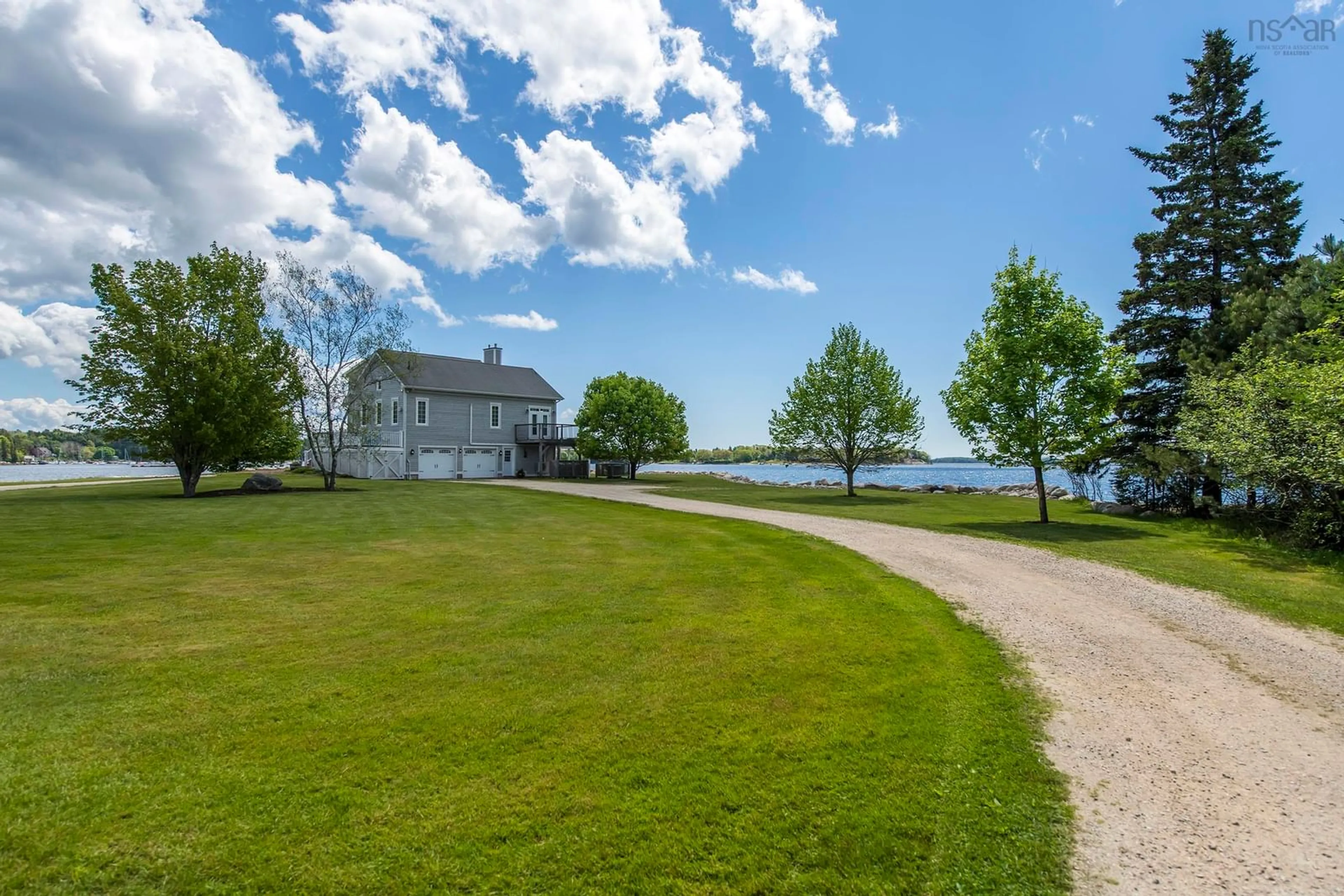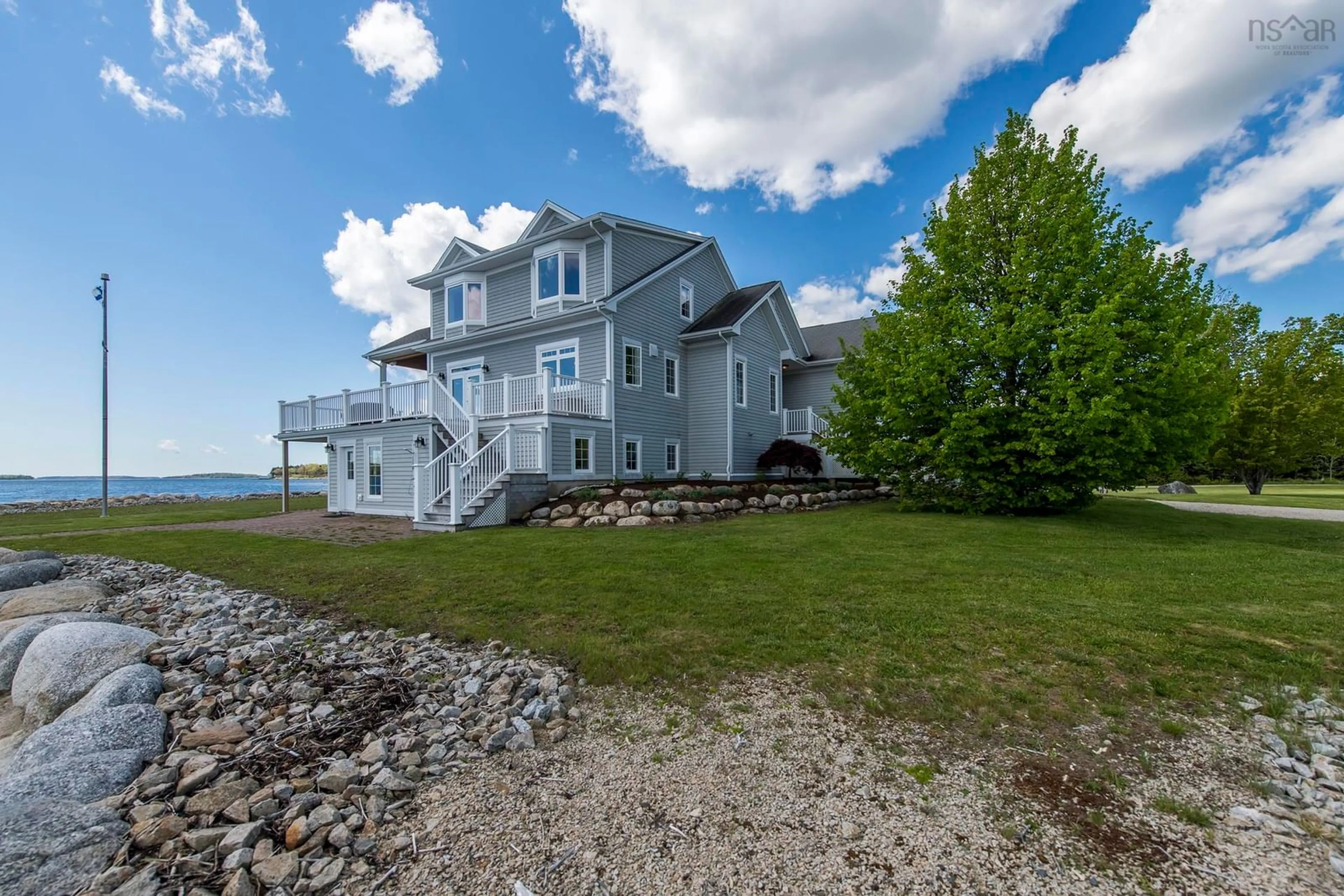30 Seabreeze Lane, Chester Basin, Nova Scotia B0J 1K0
Contact us about this property
Highlights
Estimated valueThis is the price Wahi expects this property to sell for.
The calculation is powered by our Instant Home Value Estimate, which uses current market and property price trends to estimate your home’s value with a 90% accuracy rate.Not available
Price/Sqft$615/sqft
Monthly cost
Open Calculator
Description
Discover your private paradise at The Point—one of Nova Scotia's South Shore's most coveted waterfront estates on Marvin's Island in Chester Basin. This remarkable 3-acre property commands over 500 feet of pristine ocean frontage, featuring an impressive 4,700 square foot residence with 4 bedrooms and 5 bathrooms that seamlessly blends luxury with comfort through thoughtful design. The heart of this exceptional home is its gourmet kitchen—a culinary enthusiast's dream featuring a substantial center island, professional 6-burner gas range, abundant custom cabinetry, and a walk-in pantry—which flows effortlessly into elegant dining and living areas where walls of glass frame breathtaking panoramic views of Mahone Bay. The main level hosts a luxurious primary suite with a spa-inspired ensuite, while the upper level offers two spacious bedrooms with a shared bathroom. Below, the fully finished lower level provides versatile space featuring a custom office, sophisticated bar, family room, additional bedroom, and two full baths—one positioned perfectly off the mudroom for post-water activities. Additional features include a charming self-contained 1-bedroom guest cottage overlooking a private beach, built-in garage plus separate double detached garage, reliable Generac generator, and a private wharf providing direct access to Mahone Bay's world-class boating waters—an increasingly rare opportunity to own an exceptional piece of Nova Scotia's magnificent coastline where luxury, privacy, and natural beauty harmonize perfectly.
Property Details
Interior
Features
Main Floor Floor
Bath 1
5 x 4.138Ensuite Bath 1
14.1 x 21.6Dining Room
17.11 x 13.7Foyer
16.11 x 8.399Exterior
Features
Parking
Garage spaces 2
Garage type -
Other parking spaces 0
Total parking spaces 2
Property History
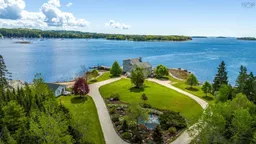 50
50