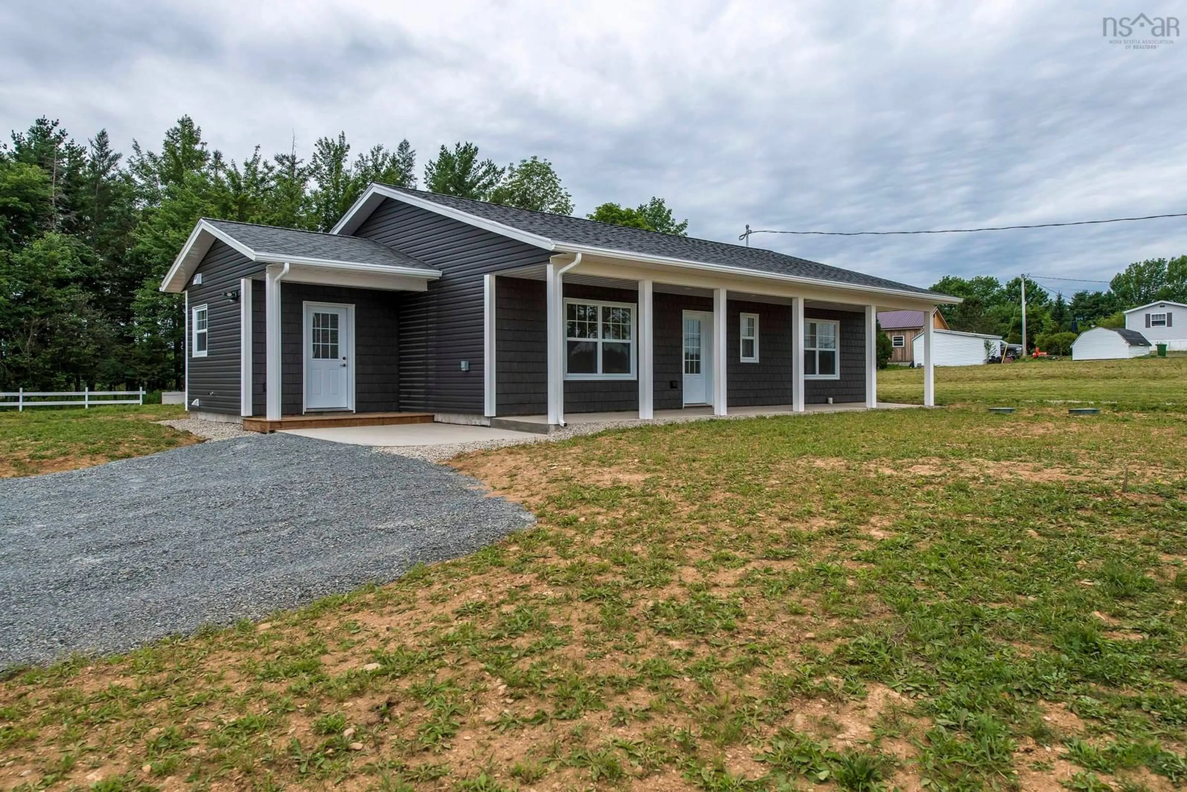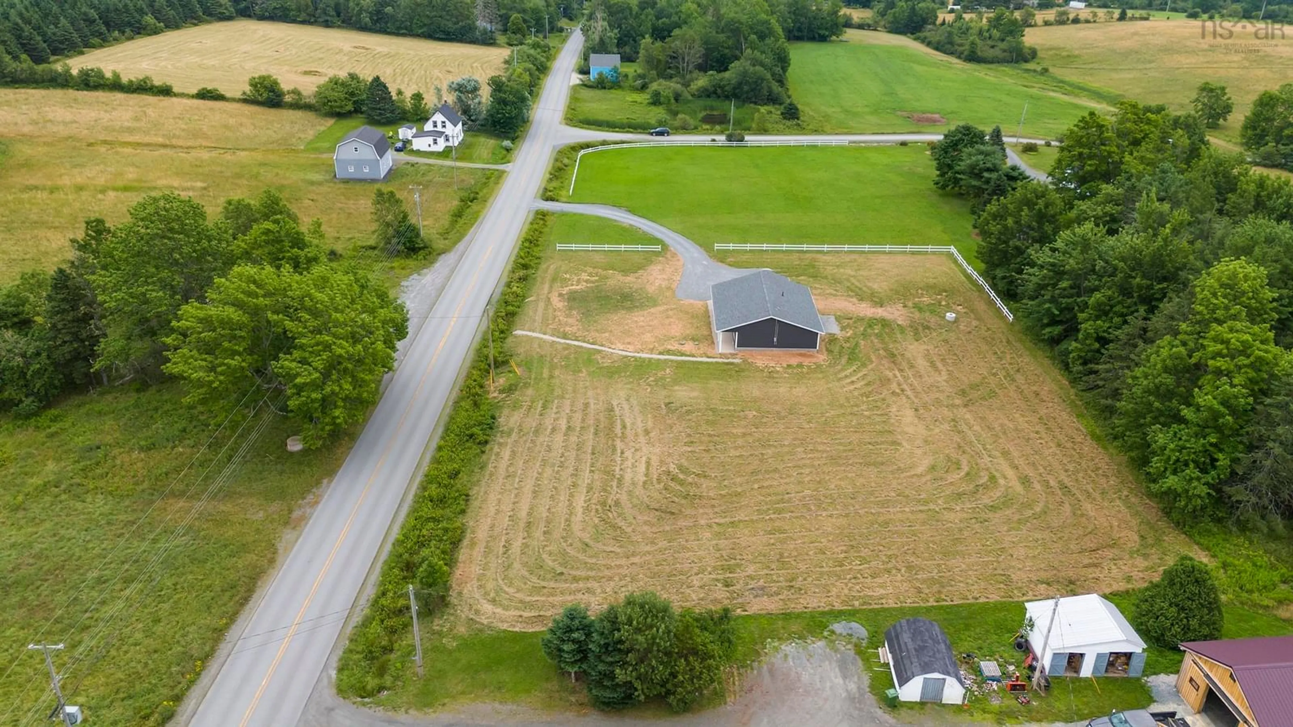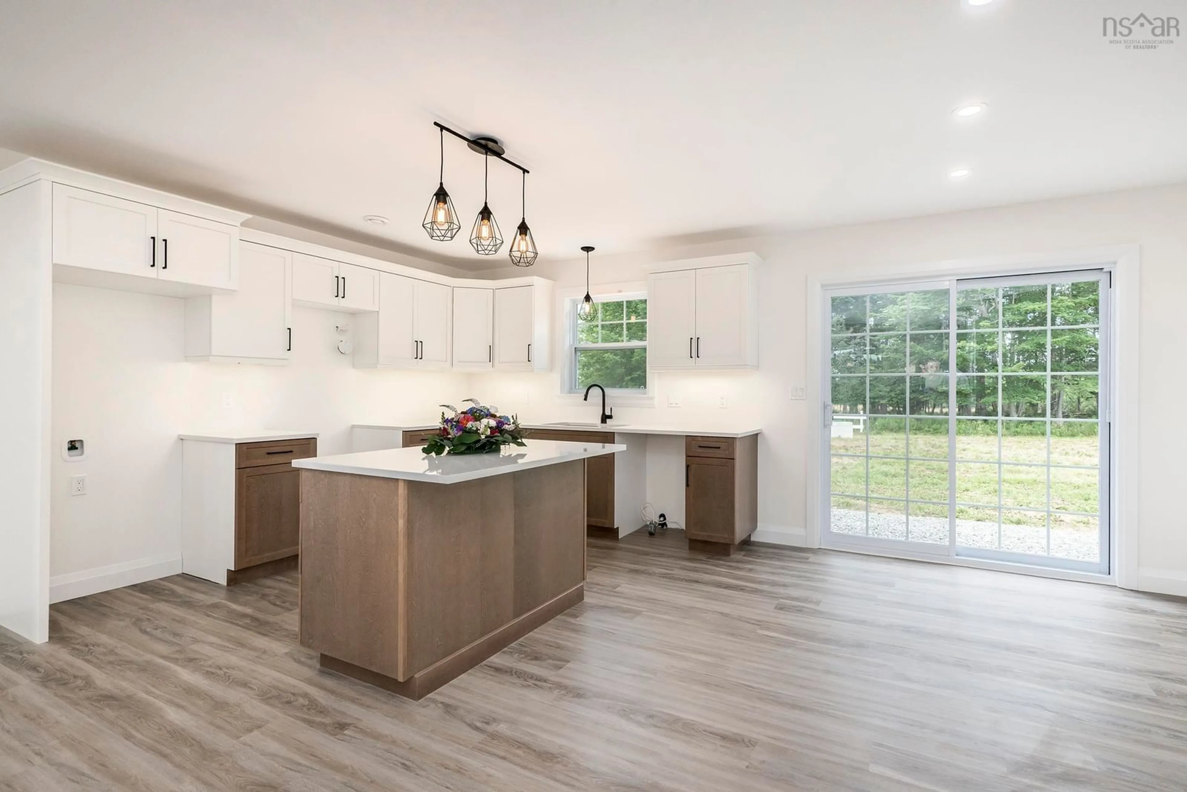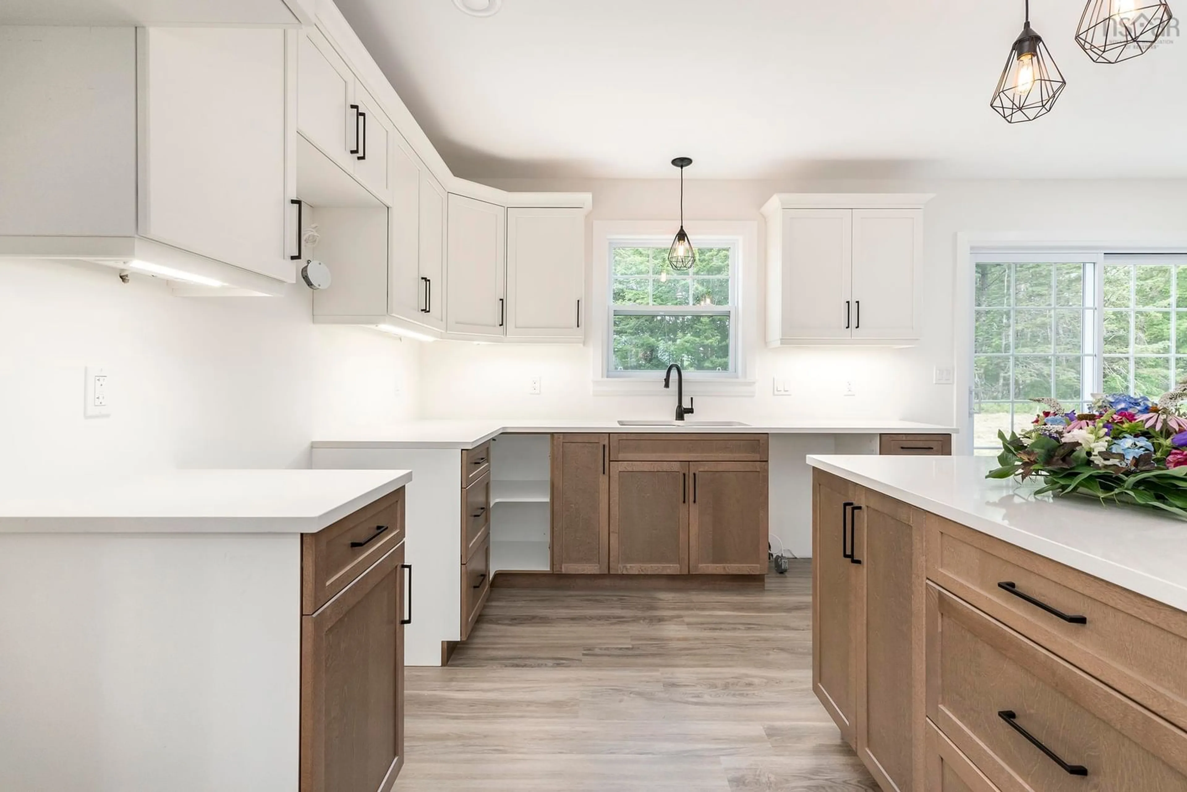3045 Northfield Rd, Upper Northfield, Nova Scotia B4V 5T4
Contact us about this property
Highlights
Estimated valueThis is the price Wahi expects this property to sell for.
The calculation is powered by our Instant Home Value Estimate, which uses current market and property price trends to estimate your home’s value with a 90% accuracy rate.Not available
Price/Sqft$316/sqft
Monthly cost
Open Calculator
Description
Welcome to your dream home! In a serene pastoral setting, this newly constructed bungalow offers the perfect blend of modern comfort and country charm. Located just a 15-minute drive from the vibrant town of Bridgewater, this home provides the ideal balance of convenience and tranquility. Step inside to discover the beauty of vinyl plank flooring throughout, complemented by ceramic tiles in the bathrooms. The spacious primary bedroom boasts a luxurious ensuite bathroom and a walk-in closet, ensuring your private retreat is both functional and stylish. Two additional well-appointed bedrooms and a full bathroom complete the sleeping quarters, making this home perfect for families or guests. The heart of the home is the open-concept living area, where the tastefully designed kitchen features a center island that invites gatherings and culinary creations. The adjoining dining area, with patio doors leading to the backyard, offers seamless indoor-outdoor living. The front living room is bathed in natural light, creating a warm and inviting atmosphere for relaxation and entertainment. Two front entries each offering ample closet space. One entry includes a convenient mudroom with laundry hookups and a utility room, adding to the home's thoughtful design. Unlike typical slabs, this home features footings and walls beneath the slab, ensuring durability and stability with a frost wall construction. As you approach, the charming front verandah beckons you to sit and enjoy the picturesque surroundings. Don't miss the opportunity to make this exquisite bungalow your forever home!
Property Details
Interior
Features
Main Floor Floor
Foyer
5'8 x 3'10Kitchen
13'9 x 10'1Dining Room
11'3 x 9'5Foyer
7'3 x 5'3Exterior
Features
Property History
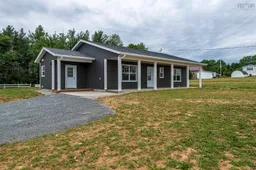 39
39
