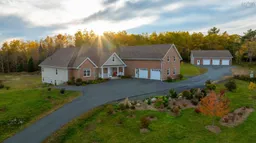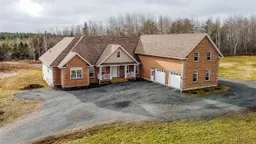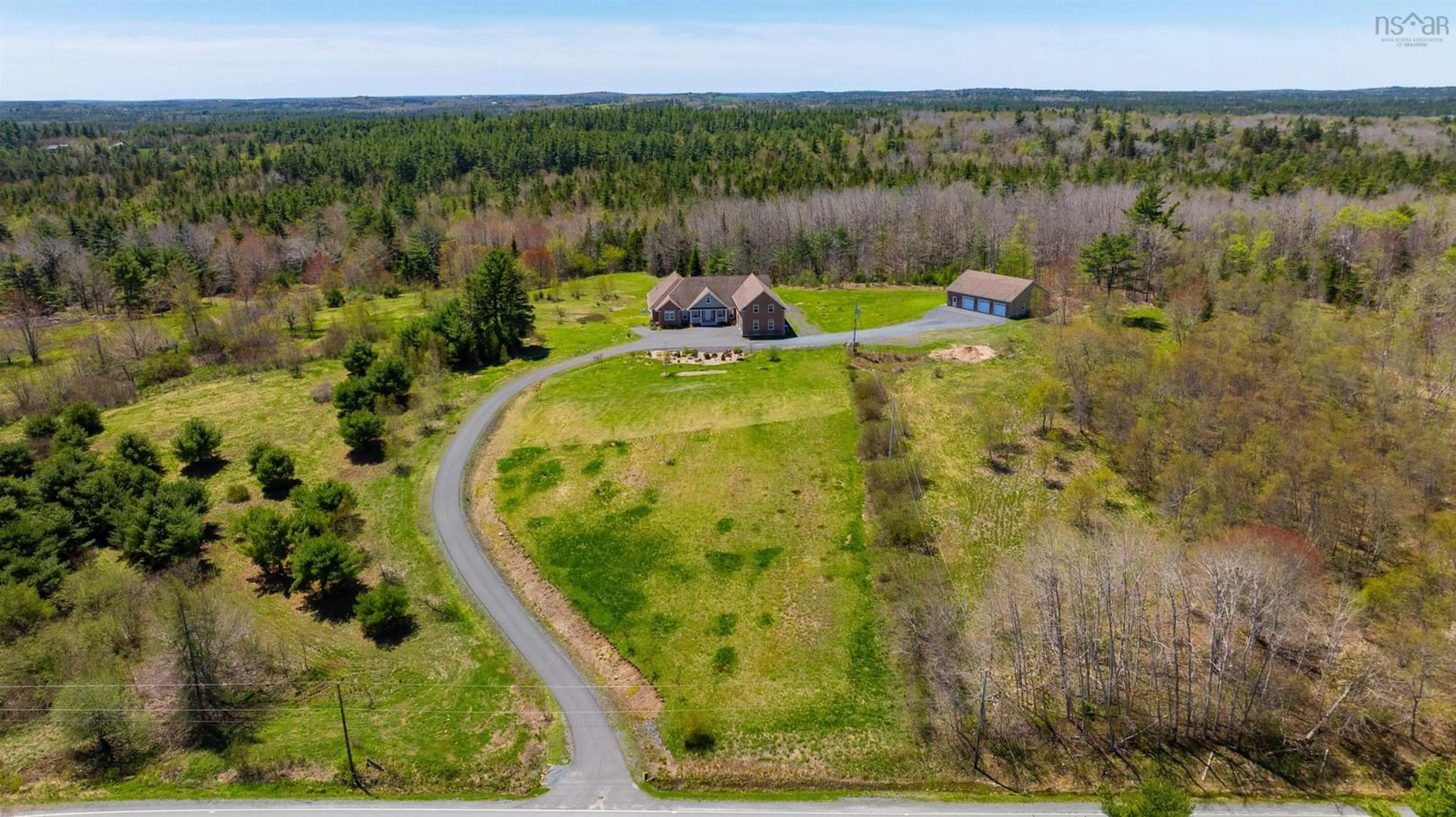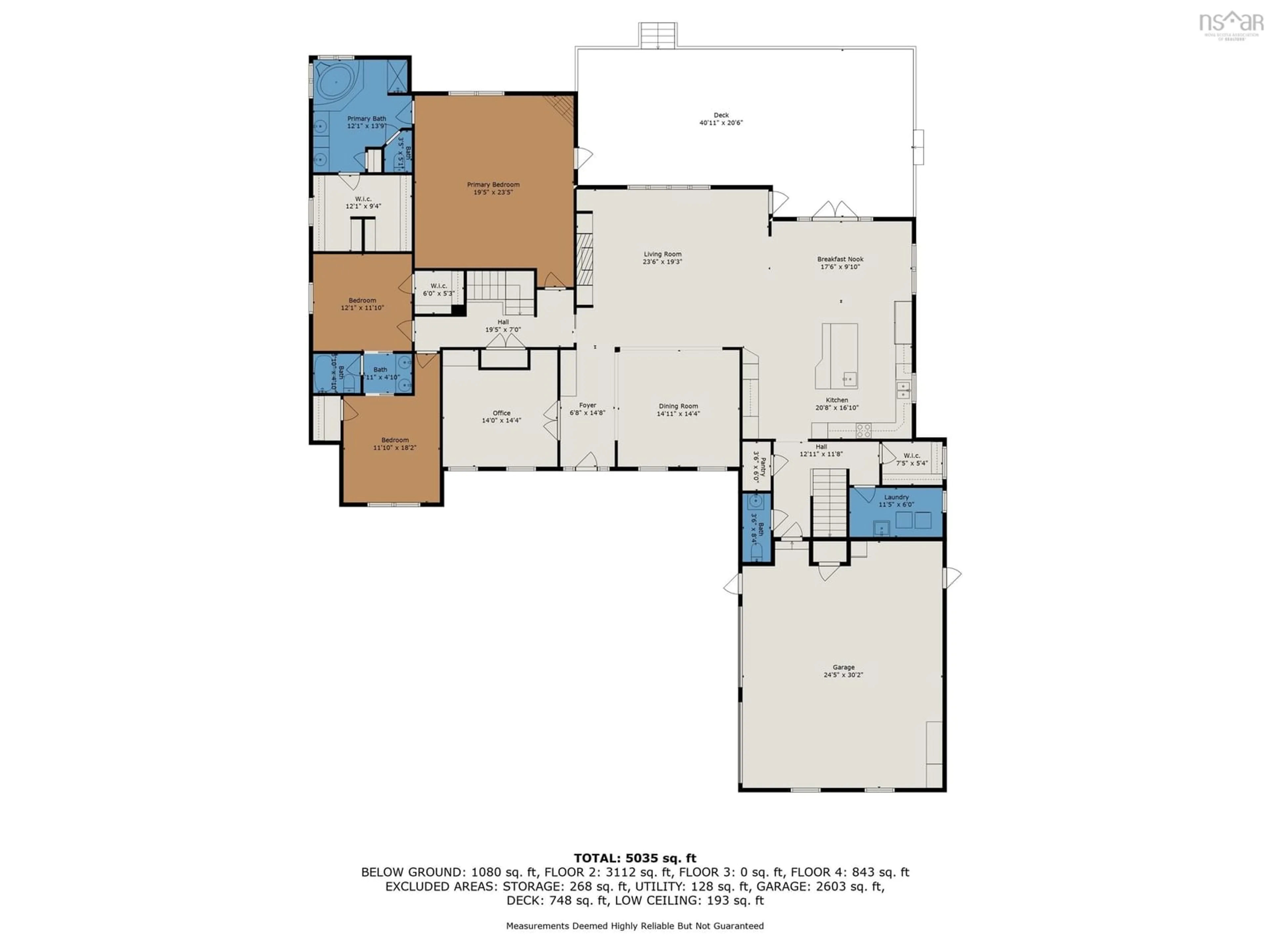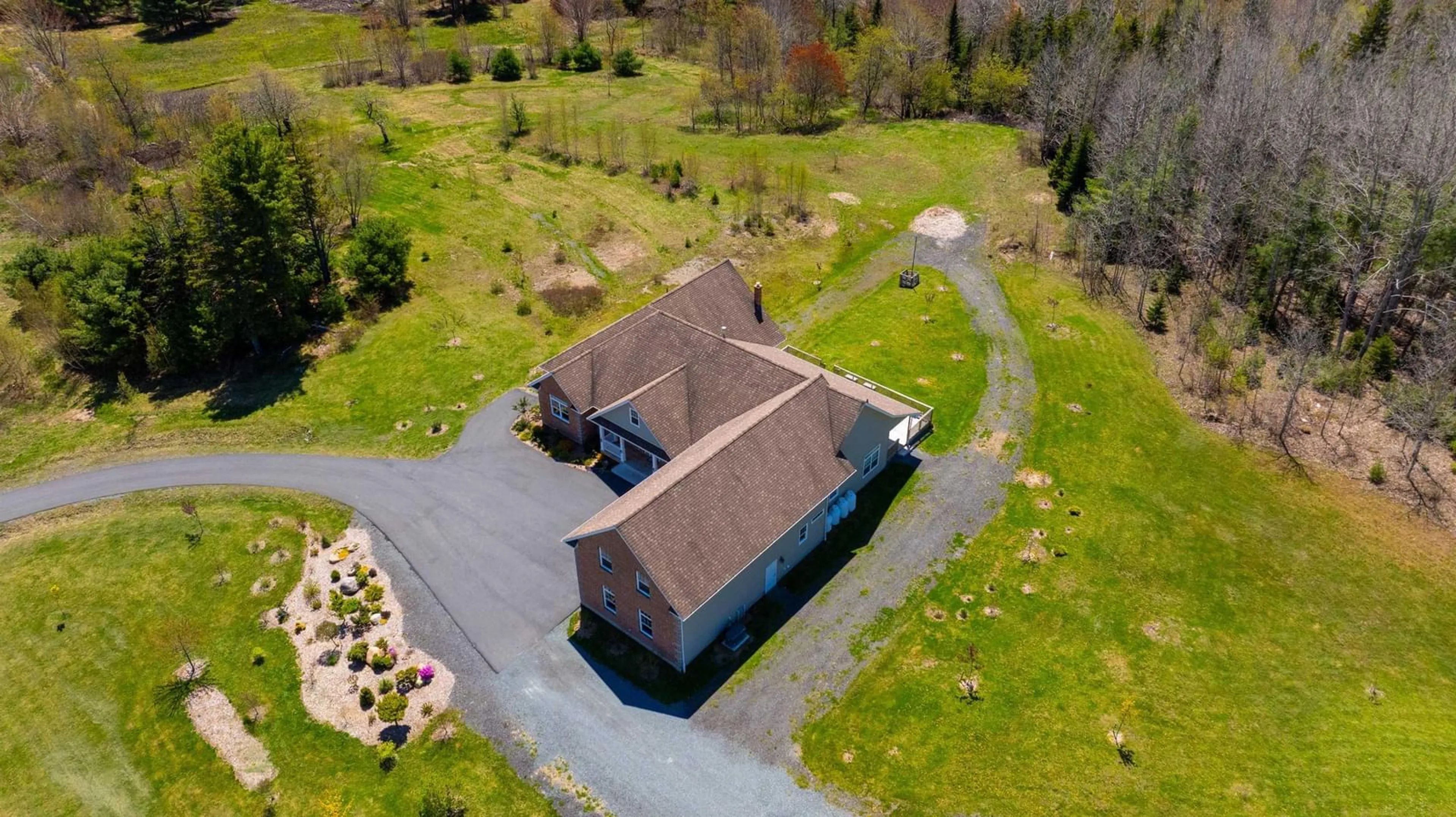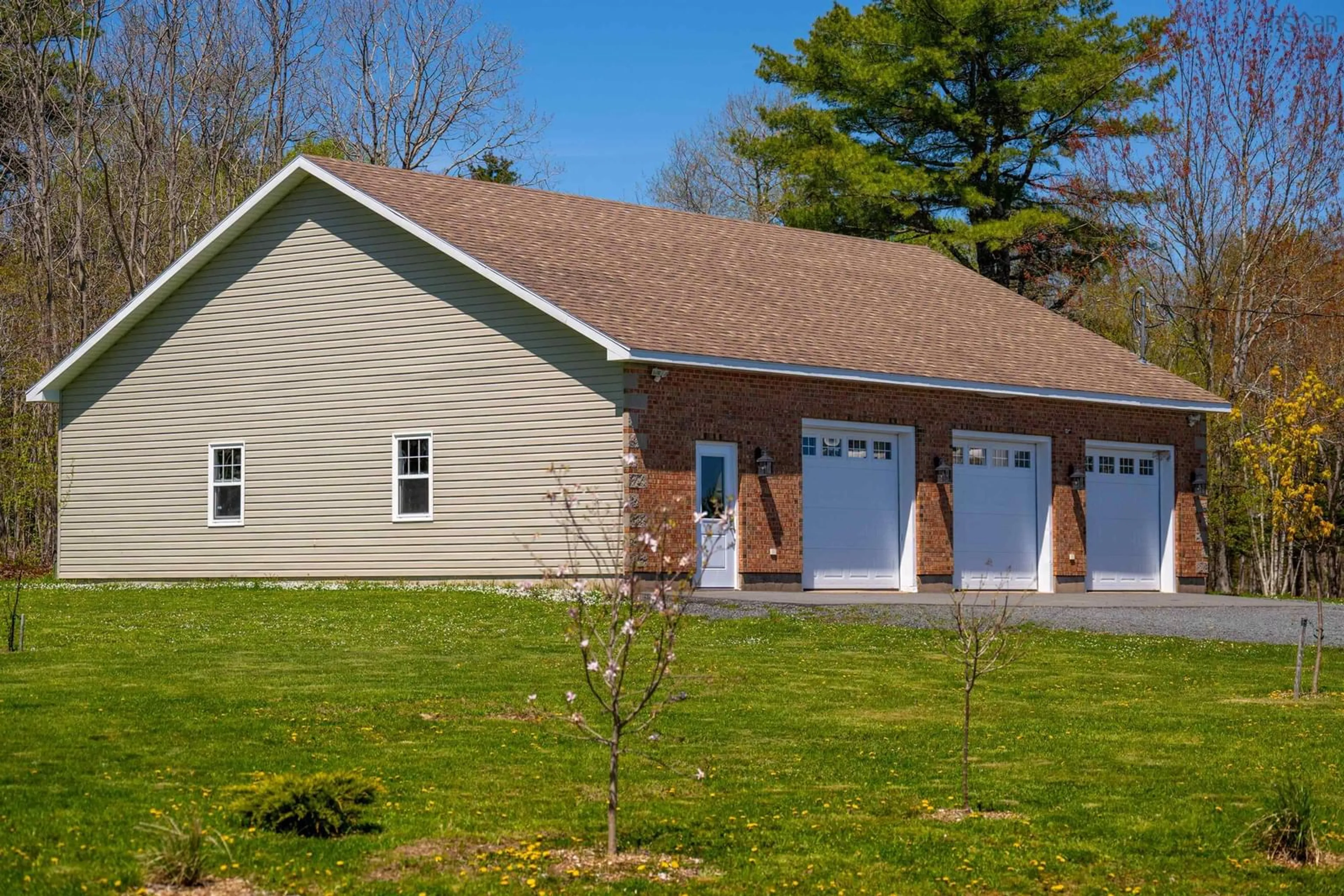4395 Highway 325, Newcombville, Nova Scotia B4V 7W1
Contact us about this property
Highlights
Estimated ValueThis is the price Wahi expects this property to sell for.
The calculation is powered by our Instant Home Value Estimate, which uses current market and property price trends to estimate your home’s value with a 90% accuracy rate.Not available
Price/Sqft$180/sqft
Est. Mortgage$4,230/mo
Tax Amount ()-
Days On Market1 day
Description
Custom 5 bedroom, 3.5 bath home thoughtfully crafted by a premium builder on 17 acres of what was once an old farm homestead within 7 mins to Bridgewater in the Community of Newcombville. Includes approx 7 acres of pasture which could be fenced quickly with the opportunity to reclaim more if needed, along with your own walking trails and an old orchard. A 55’ X 40’ triple garage with the potential to transition this space for horses or a hobby farm (with water hookup) that is equally as stunning with coordinated exterior finishes. Or there is room for all your toys plus more! Enjoy sweeping views of the countryside from your covered front porch. The home is ideal for a family or single or multi-generational living. Geothermal in floor heat with central air, 2 heat pumps and a generator which runs the complete house in any power outages. Step inside to an open-concept floor plan that flows between dining, living room and gourmet kitchen. The kitchen features modern appliances, tons of counter space anchored with a large island with a prep sink. The main level offers 3 bedrooms & 2.5 baths. Relaxation is what the primary suite provides with access to the back patio, and a propane fireplace and a luxurious ensuite bathroom with double sinks and water closet. Adjacent to the ensuite is a large walk-in closet. An additional 2 bedrooms on this level with a Jack and Jill bathroom provide plenty of space for family or guests with laundry and walk-in coat closet from the garage entry. The walkout lower level is filled with light with plenty of options to fit any family's needs. There are 2 bedrooms and a full bath, as well as a family room with a heat pump and wood stove. Additional space ideal for a home gym & storage. Bonus space above the attached heated 2 car garage perfect for games room~ home office or additional storage. A short 25 mins to some of the prettiest beaches the South Shore of NS has to offer and only an hour to Halifax.
Property Details
Interior
Features
Main Floor Floor
Kitchen
21'3 x 16'10Dining Nook
9'11 x 17'4Living Room
19'2 x 22'9Dining Room
14'8 x 14'7Exterior
Features
Parking
Garage spaces 5
Garage type -
Other parking spaces 0
Total parking spaces 5
Property History
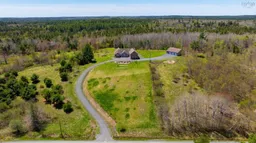 50
50