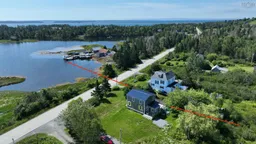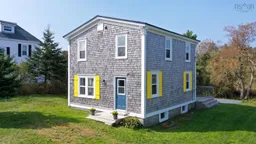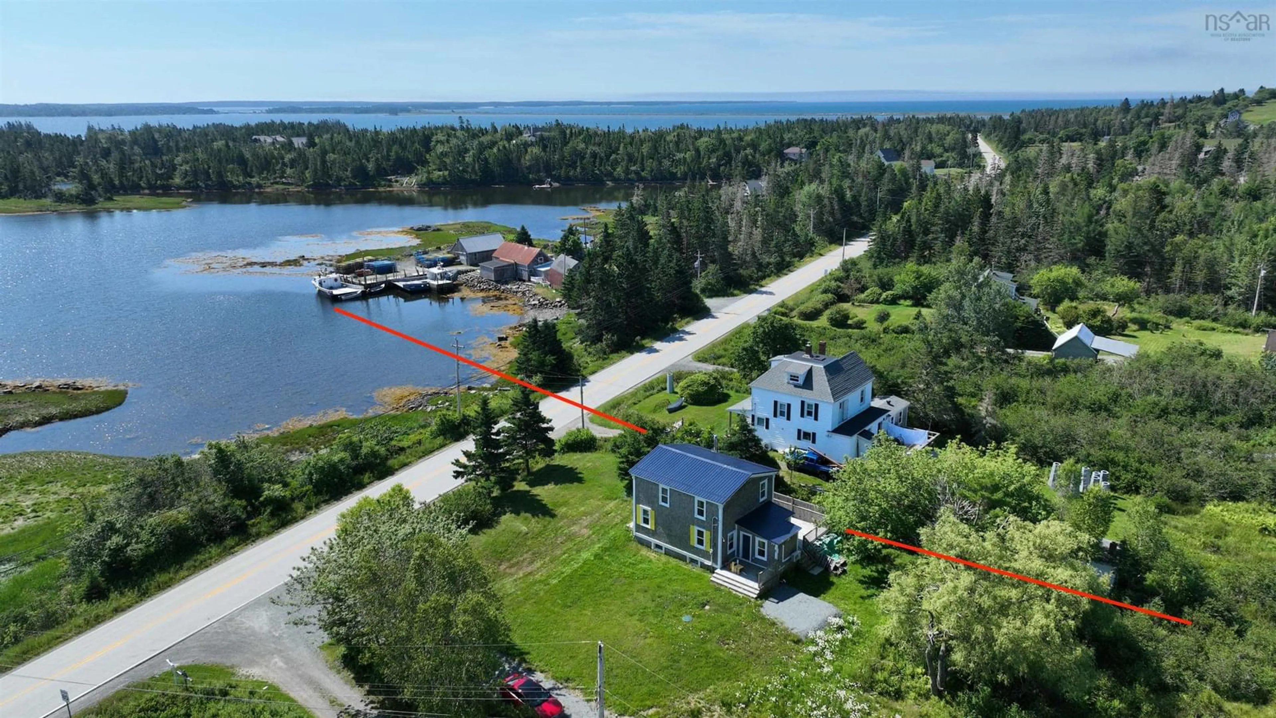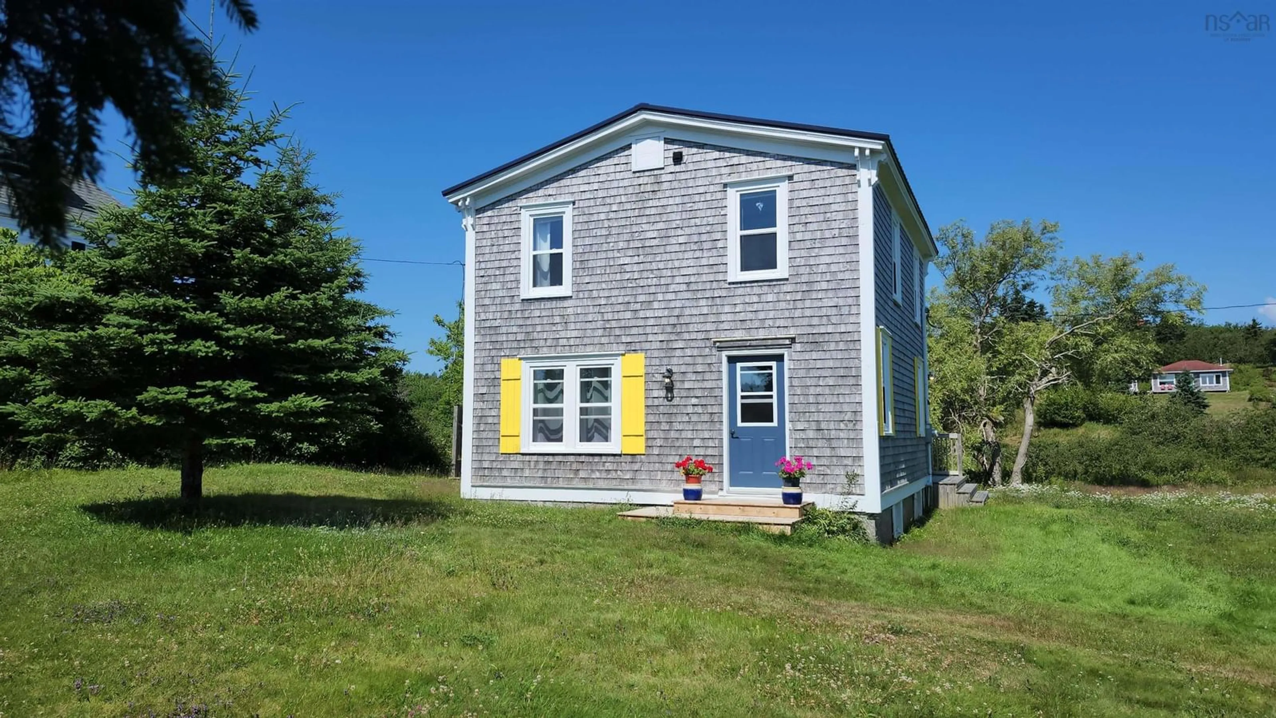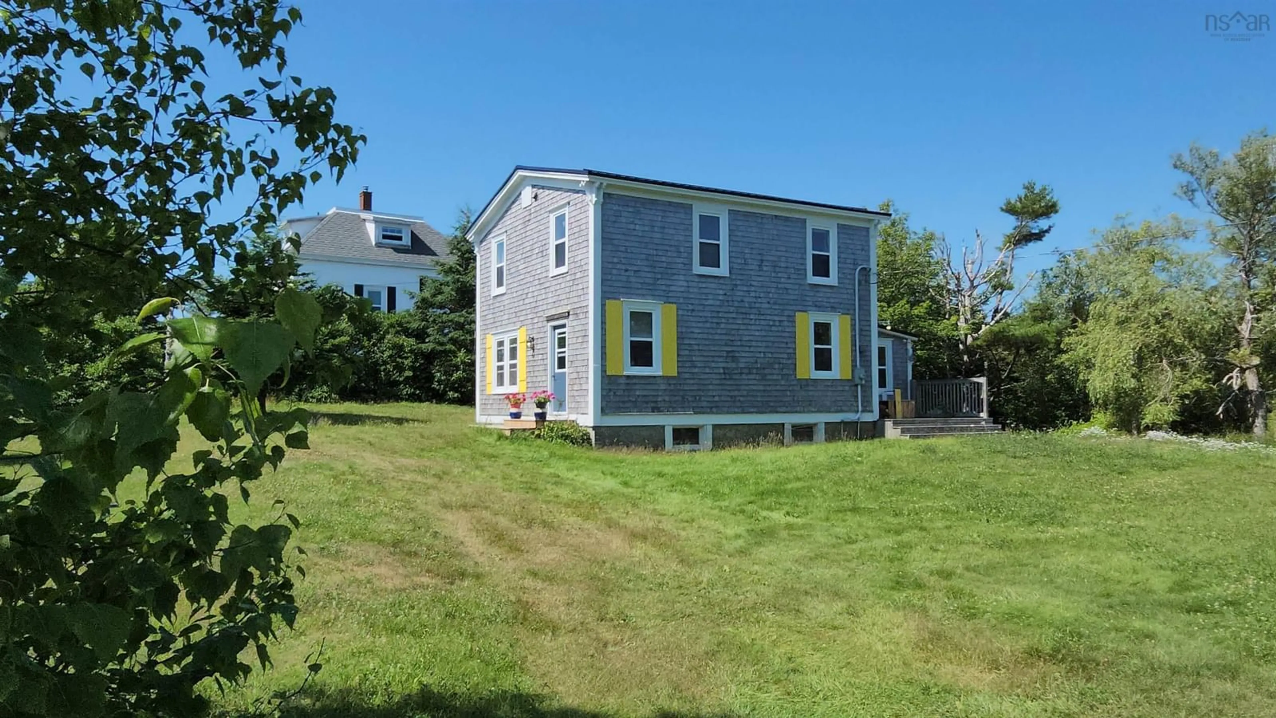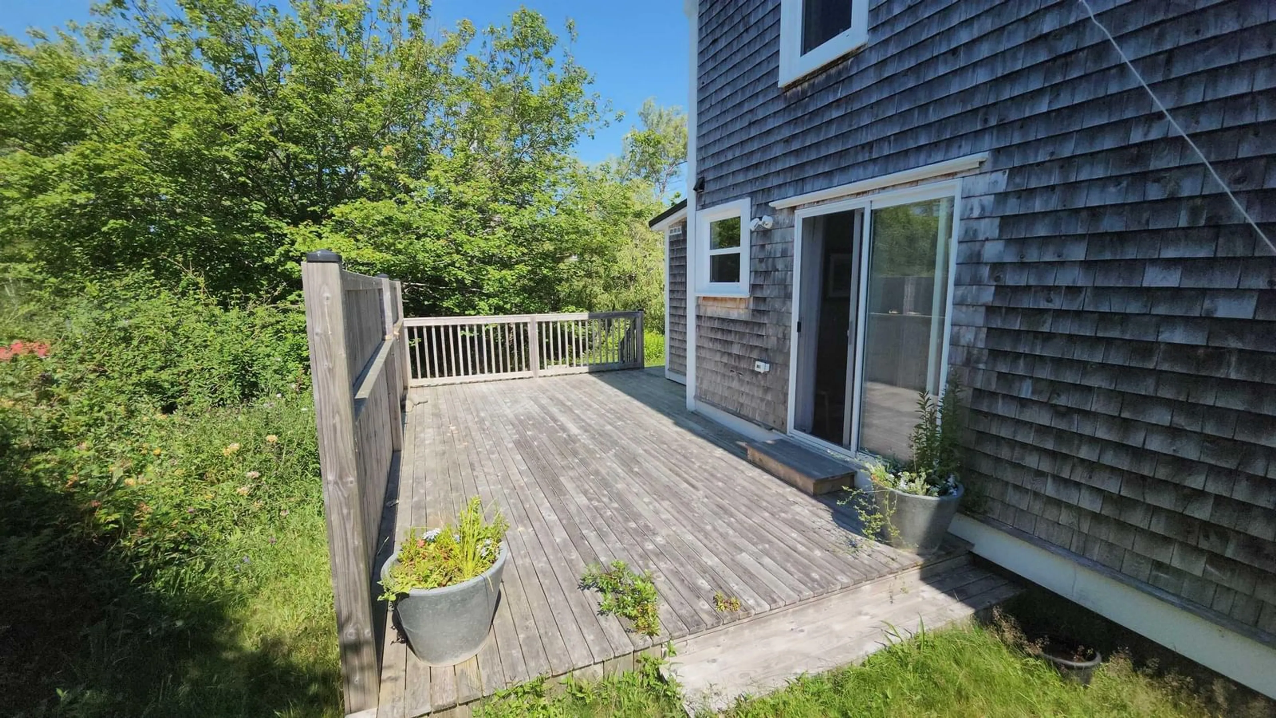4760 Highway 331, West Dublin, Nova Scotia B0R 1C0
Contact us about this property
Highlights
Estimated ValueThis is the price Wahi expects this property to sell for.
The calculation is powered by our Instant Home Value Estimate, which uses current market and property price trends to estimate your home’s value with a 90% accuracy rate.Not available
Price/Sqft$267/sqft
Est. Mortgage$1,928/mo
Tax Amount ()-
Days On Market29 days
Description
This charming Fisherman’s house provides beautiful views of the lobster wharf across the road. Two side decks offer a relaxing location for your morning coffee or evening libations. The LaHave bakery and book store are a short distance away as well as the Ploughman’s Lunch for tasty homemade treats. Both Crescent and Rissers Beach are a mere 2 and 3 km down the road. Nearby Petite Rivière offers a convenience store and several artists have little studios in the area. For your dining pleasure the Ospreys Nest pub offers great food and weekend entertainment. Recent upgrades include a new metal roof, new floors on both levels and new fixtures in both bathrooms. The master bathroom has a new ceramic walk in shower. New windows, doors and a new front entrance welcome you. Plumbing and electrical have been upgraded in the past two years. Pot lights with a dimmer switch highlight the new living room ceiling. The basement has been completely renovated in the last three months to bring everything up to building code standards. You will really enjoy the Pacific Energy wood stove in the living room with its cosy energy efficient heating. In addition, a heat pump supplements the baseboard electric. This bright and cosy house will appeal to you whether it is a starter home, a happy place to spend your retirement years or a summer rental. Old world charm, combined with modern amenities, offers you a warm and welcoming place to call home.
Property Details
Interior
Features
Main Floor Floor
Living Room
18'7 x 11'5Dining Room
8'7 x 9'3Kitchen
12'4 x 13'6Bath 1
8'5 x 10'Exterior
Features
Parking
Garage spaces -
Garage type -
Total parking spaces 1
Property History
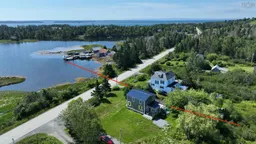 25
25