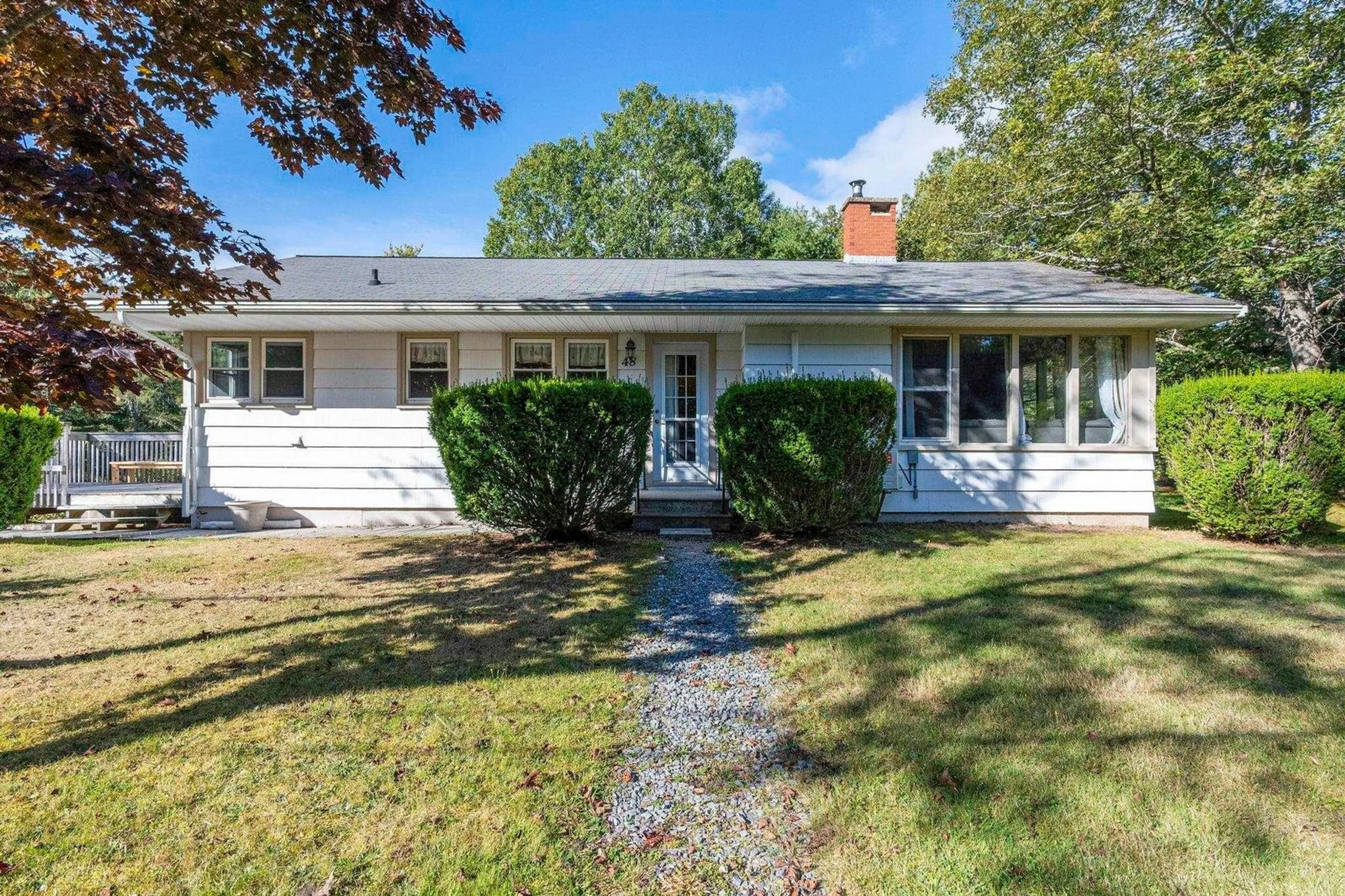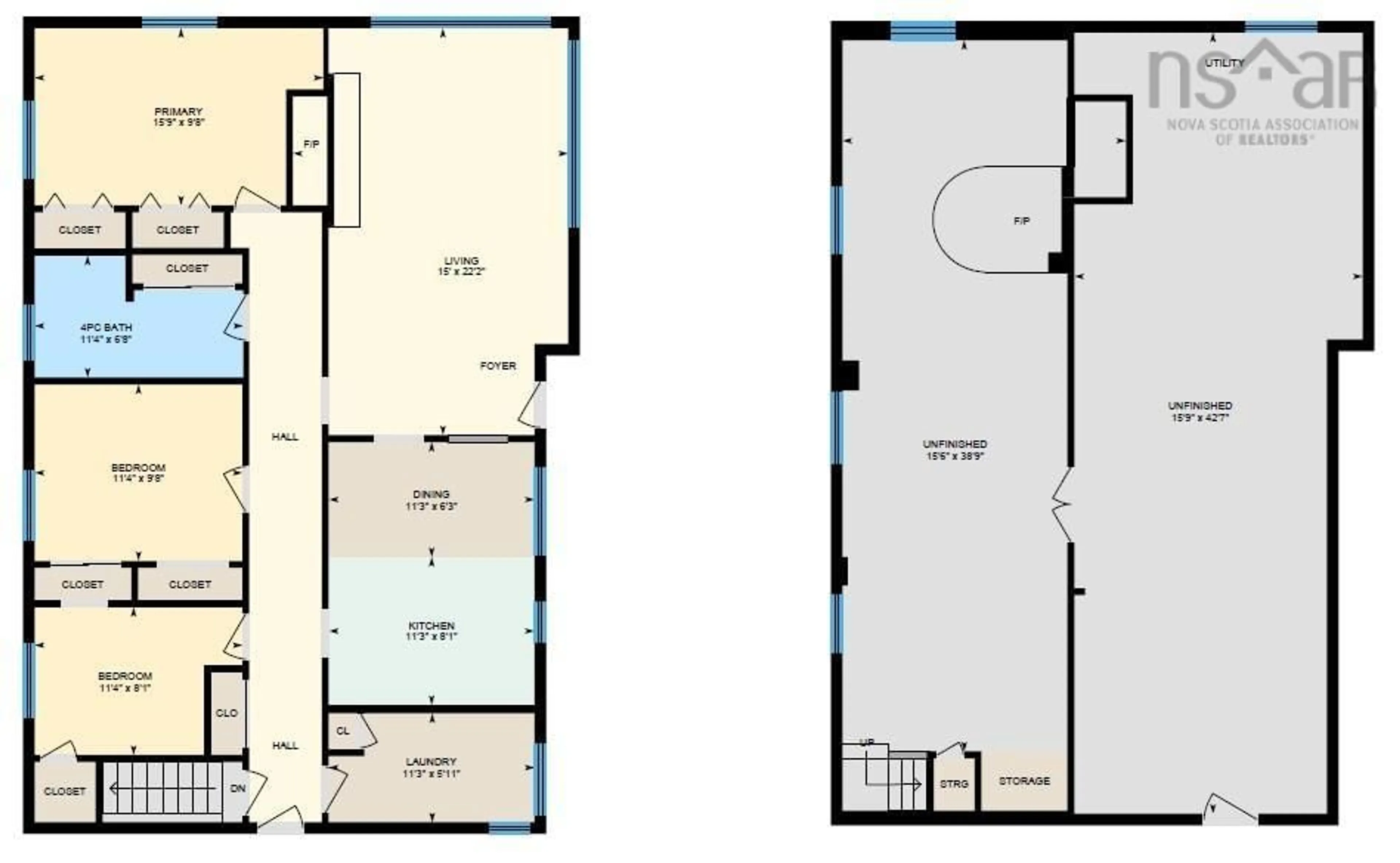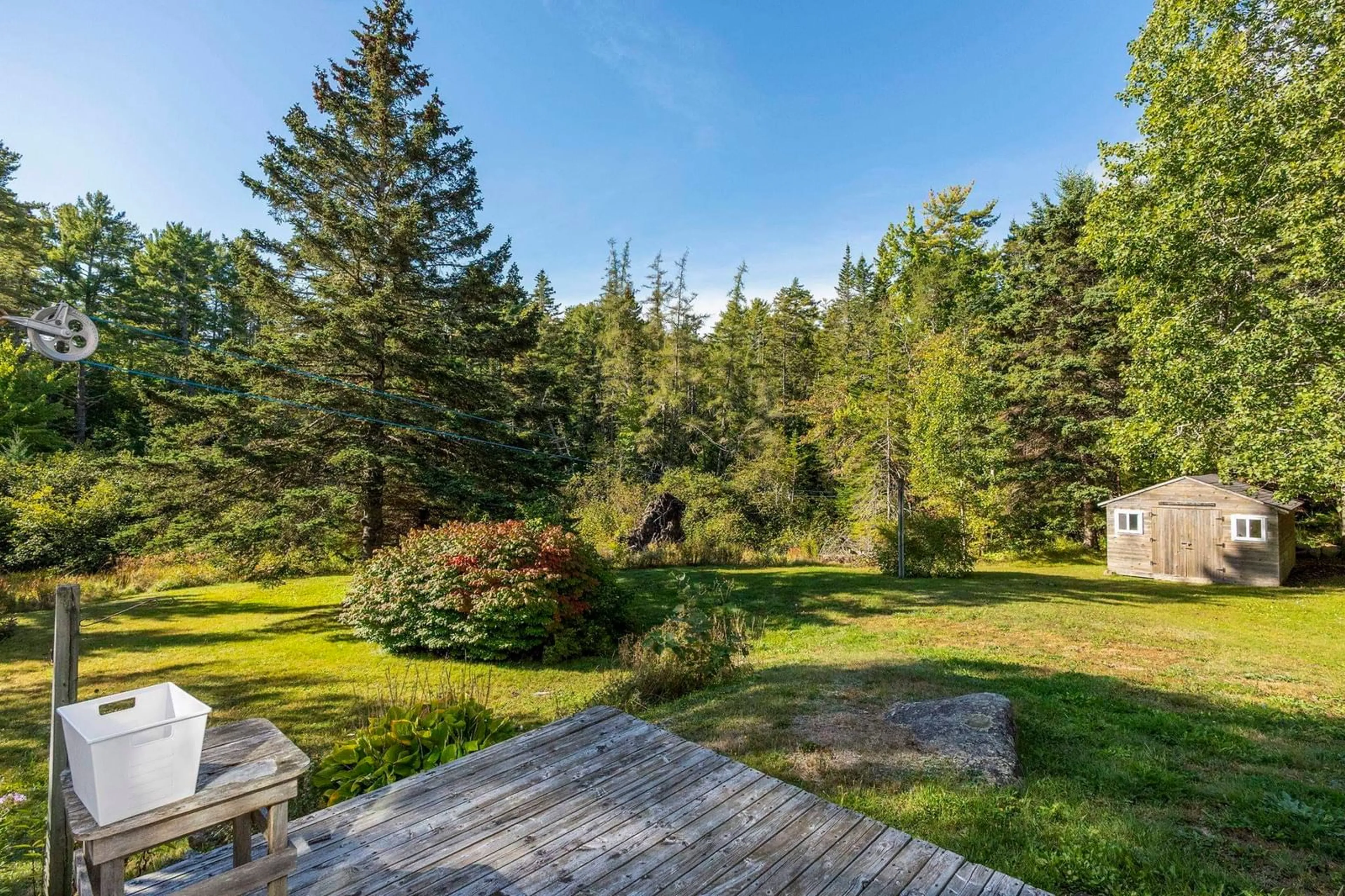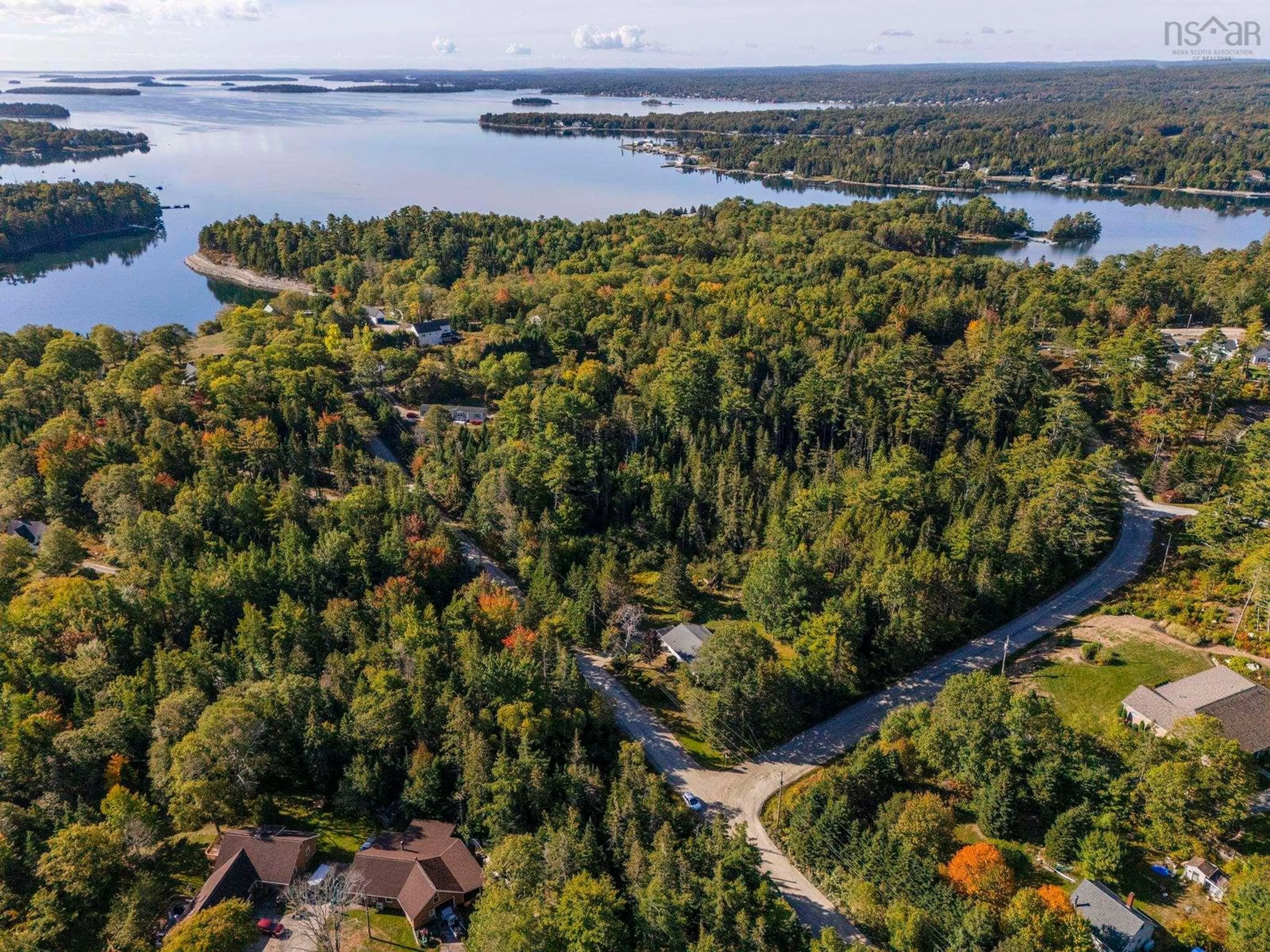48 Arthur Hatt Rd, Chester Basin, Nova Scotia B0J 1K0
Contact us about this property
Highlights
Estimated valueThis is the price Wahi expects this property to sell for.
The calculation is powered by our Instant Home Value Estimate, which uses current market and property price trends to estimate your home’s value with a 90% accuracy rate.Not available
Price/Sqft$346/sqft
Monthly cost
Open Calculator
Description
Welcome to this well cared for bungalow nestled in the sought after community of Chester Basin on Nova Scotia’s South Shore. Just minutes from the seaside village of Chester, this home offers the perfect blend of coastal charm, privacy, and convenience. Set back on a side road on 1.3 beautifully landscaped acres with mature trees, the property provides a peaceful, private setting while still being close to everything. Enjoy nearby Hutt Lake Park, where you can picnic, swim, or fish, or hop on the highway for an easy 45 minute drive to Halifax and 25 minutes to Bridgewater. Inside, the home features three bedrooms, one bathroom, and a bright, spacious layout. The cozy eat-in kitchen offers plenty of cabinet space and ability to entertain. The large living room features a propane fireplace and heat pump for year-round comfort. The home is filled with natural light thanks to an abundance of windows. Main floor laundry adds everyday convenience. The basement holds exciting potential with an unfinished rec room area featuring a wood stove, plus a large workshop/utility space for storage or hobbies. Stairs to the attic provide even more easy storage solutions. A carport rounds out the practical features of this property. This home has been lovingly maintained and cared for over the years and is ready to welcome a new family to continue its story. Whether you’re looking for a permanent residence or a countryside getaway near the ocean, this Chester Basin gem is waiting for you.
Property Details
Interior
Features
Main Floor Floor
Kitchen
11.3 x 8.1Dining Room
11.3 x 6.3Living Room
15 x 22.2Laundry
11.3 x 5.11Property History
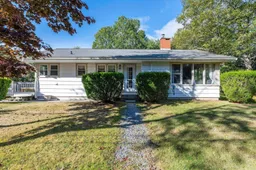 49
49
