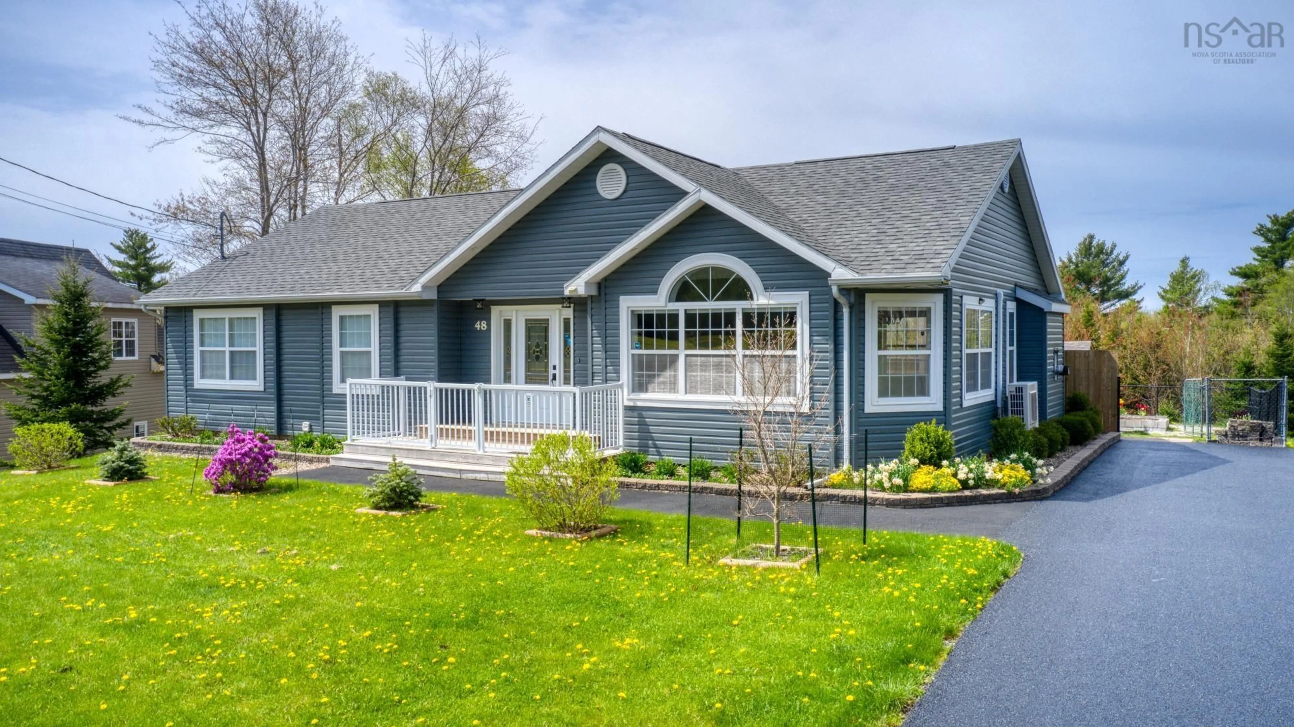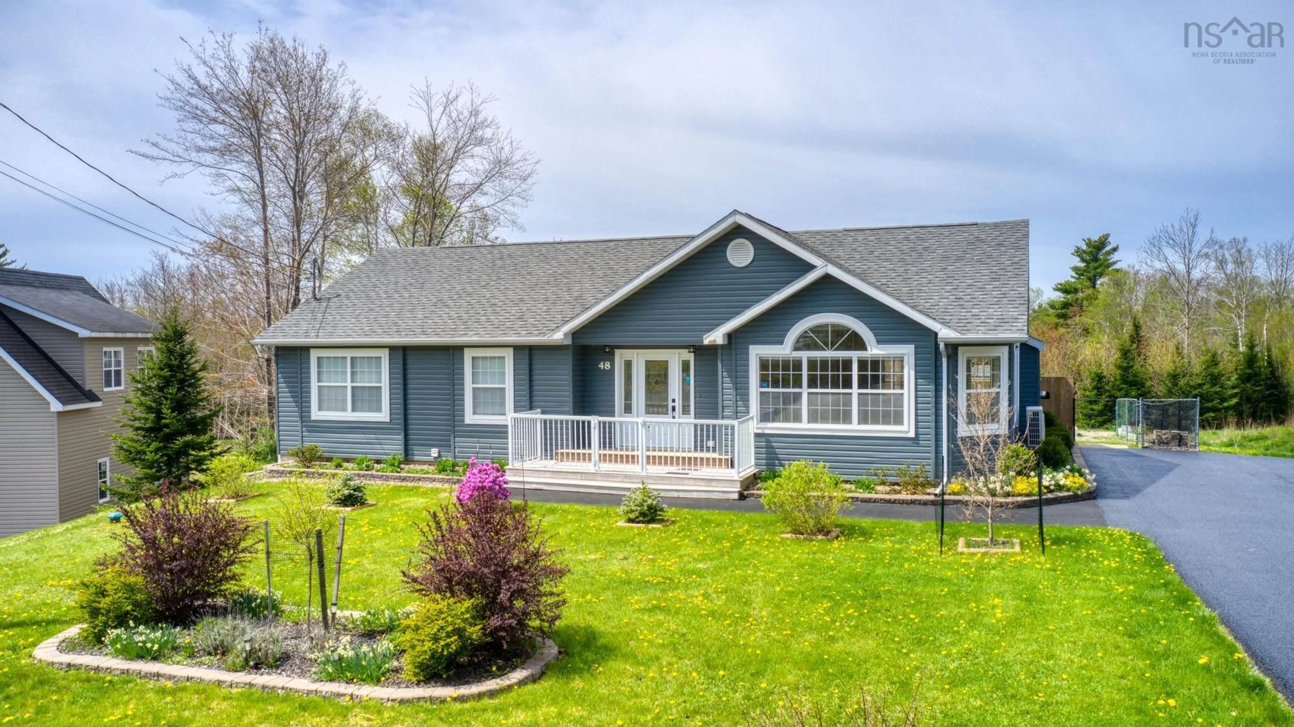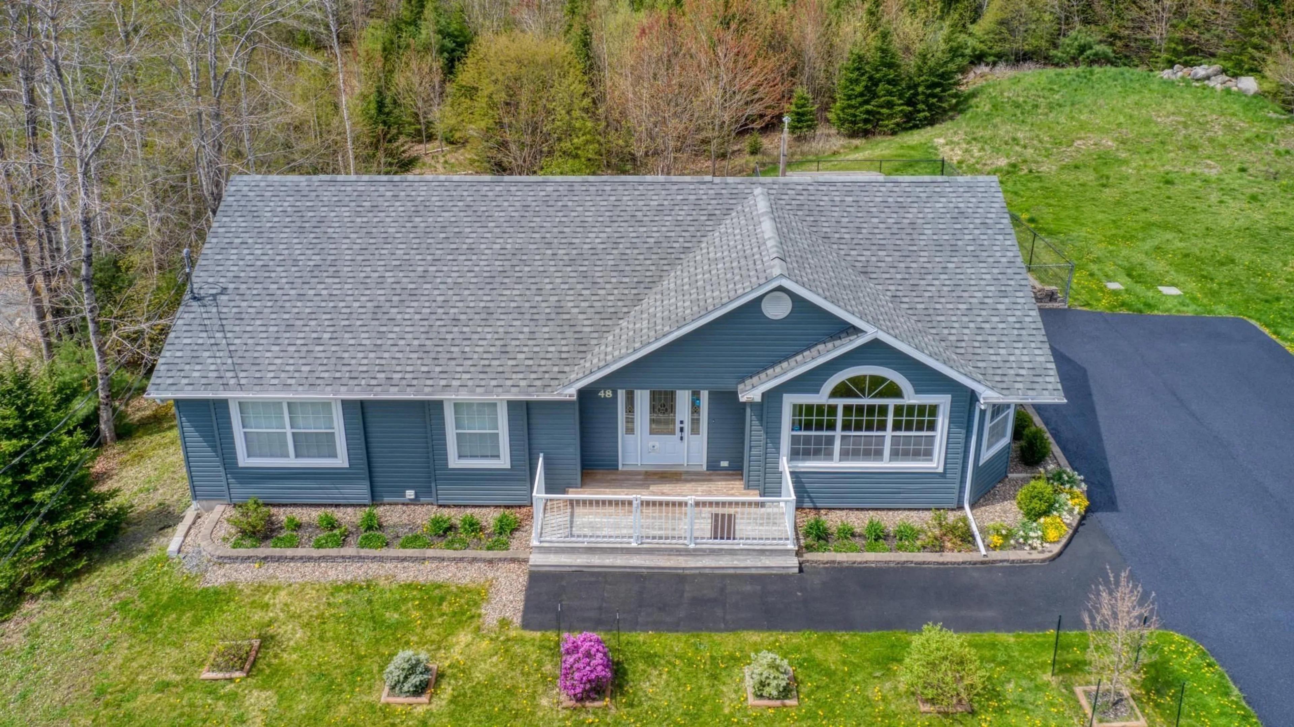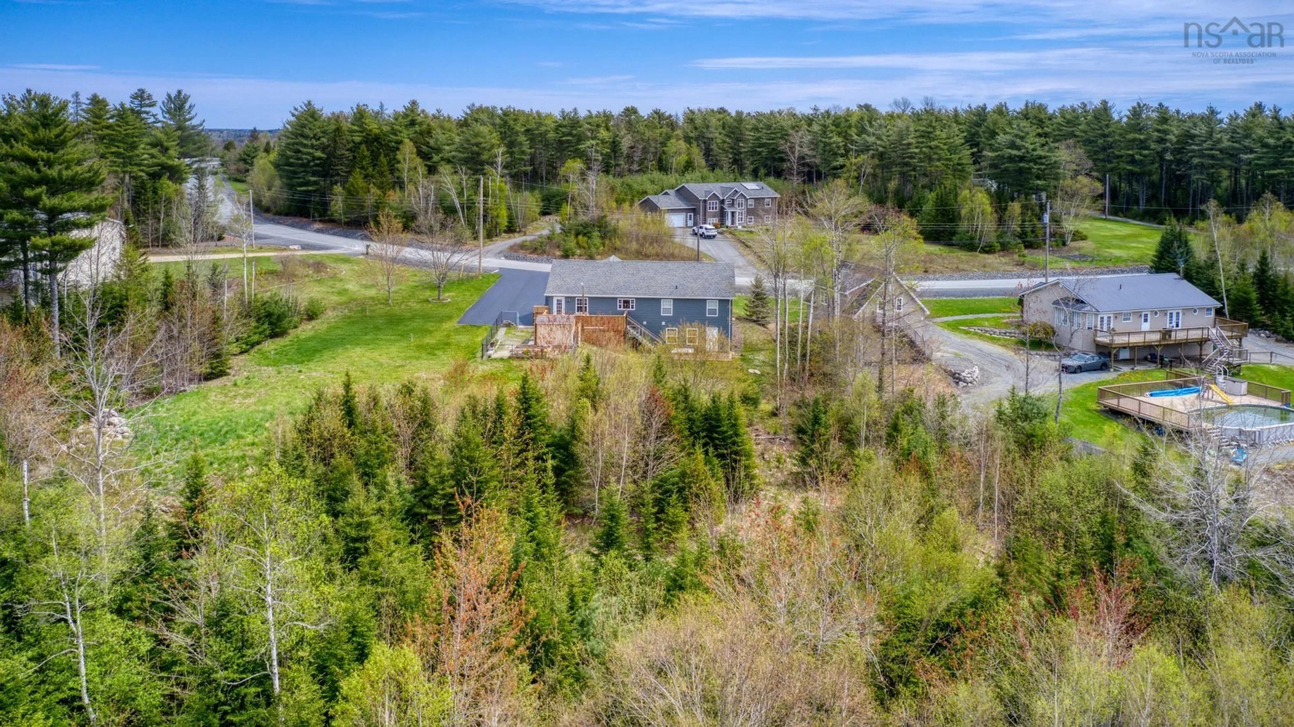48 Craig Chandler Dr, Pine Grove, Nova Scotia B4V 7Z9
Contact us about this property
Highlights
Estimated valueThis is the price Wahi expects this property to sell for.
The calculation is powered by our Instant Home Value Estimate, which uses current market and property price trends to estimate your home’s value with a 90% accuracy rate.Not available
Price/Sqft$260/sqft
Monthly cost
Open Calculator
Description
This very well maintained & well appointed family home is just waiting your arrival. Sitting on a large ~3.7 acre parcel. The driveway is 100' X 25' and allows plenty of room for your RV, boat and extra toys. The well planned landscaping catches your eye immediatley. Stroll through the rear gate and onto the deck and into the home. Your are welcomed with the bright open rooms that offer you a dining space anchored by a lovely propane fireplace. A spacious kitchen that has been upgraded with new countertops and professionally painted cabinetry. The dining area flows seamelessy into the airy living room which moves around the stairwell into the foyer and down the hall to the three bedrooms. The primary offers an ensuite for privacy and convenience. Very spacious lower level is partially finished for a great office space and a family room area. The unfinished space is ideal for extra rooms or a workshop, with an exterior entrance. New heat pump was added in "2023" and comes with a 10 yr. warranty. There is also the ETS ( Electric thermal storage) units. Rear deck for relaxing and a storage shed for your lawn and garden maintenace items. Septic system was just fully inspected, which is functioning normally and the tank was cleaned. ( Receipts available). Within 9 minutes to Bridgewater and the SS Regional hospital, South Shore Centre for shopping, dining, and all professional services. 5 minutes to Ecole de la Rive - Sud French Shcool, one of two in Lunenburg County. School bus passes directly in front of the home. Golfing enthusiasts will love that the prestigous Osprey Golf Course is a mere 5 minutes away. Needing to commute to Halifax for work or just for a fun day of shopping, well the 103 is just 5 minutes away and you will arrive in Halifax in just over an hour. Upgrade list available to interested parties. Book your showing today, this one will not dissapoint.
Property Details
Interior
Features
Main Floor Floor
Foyer
9'1 x 12'5Living Room
16'11 x 14'6Dining Room
14'6 x 14'6Kitchen
14' x 10'9Exterior
Parking
Garage spaces -
Garage type -
Total parking spaces 2
Property History
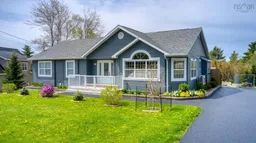 45
45
